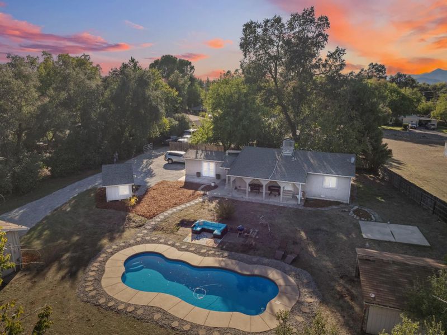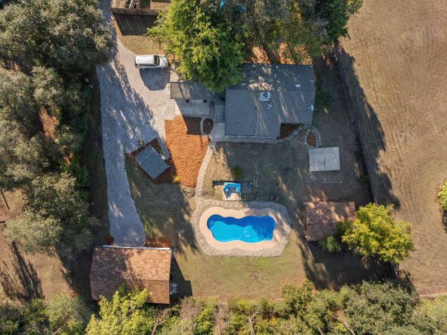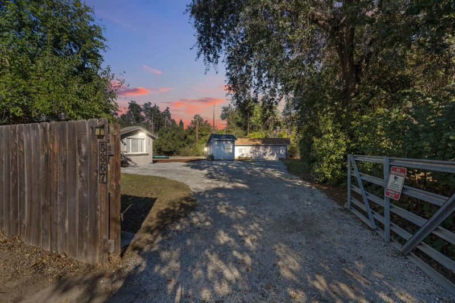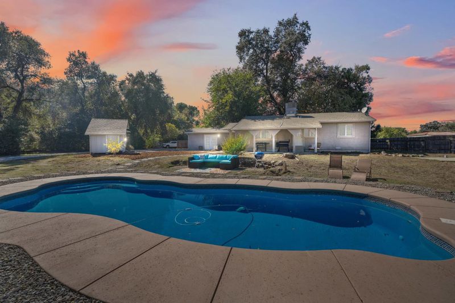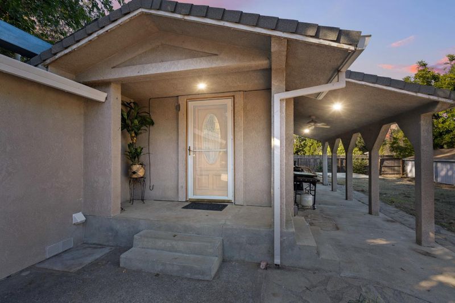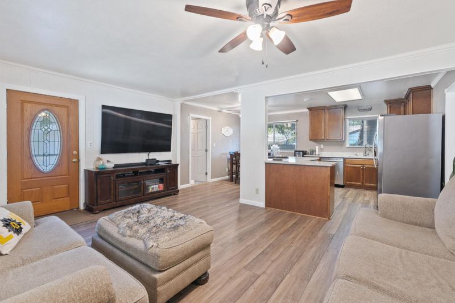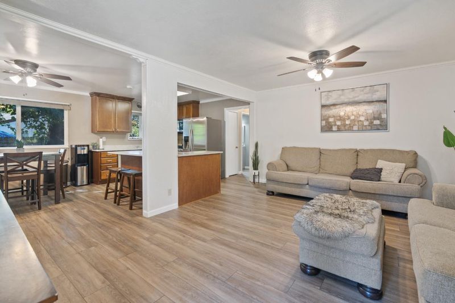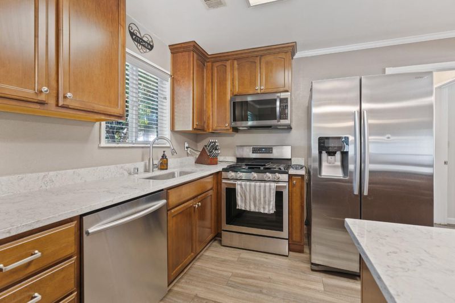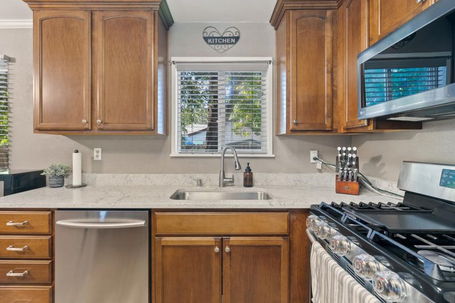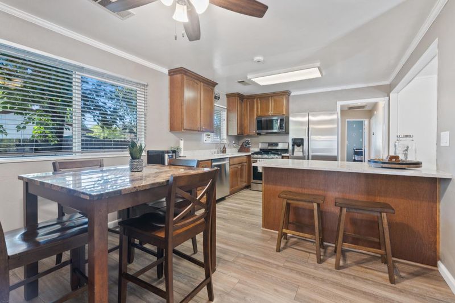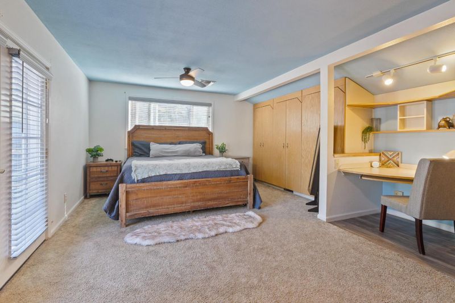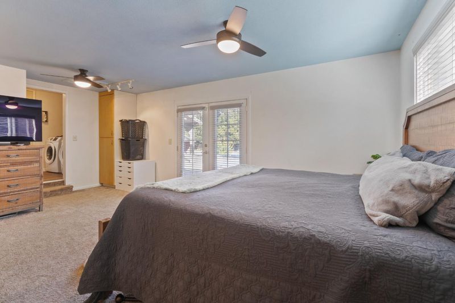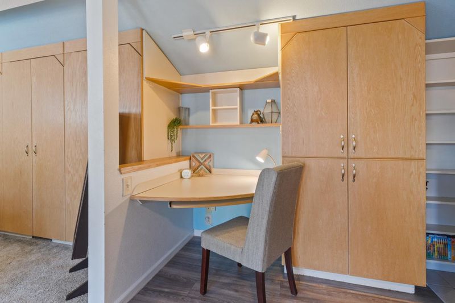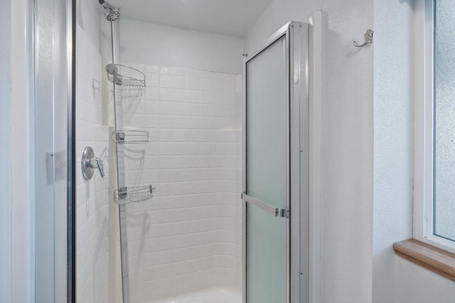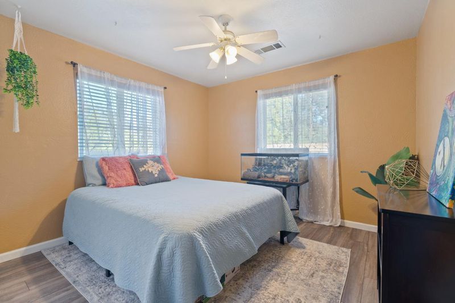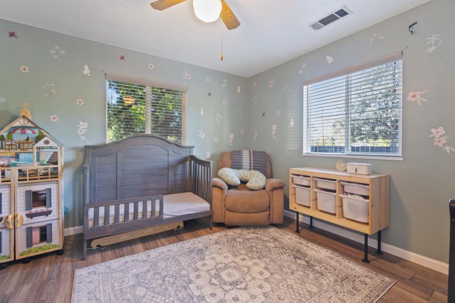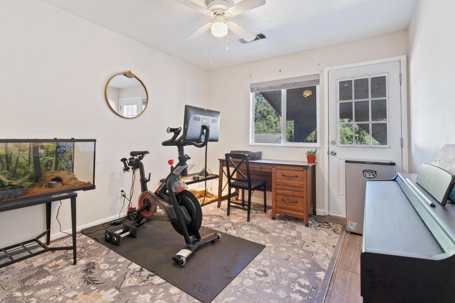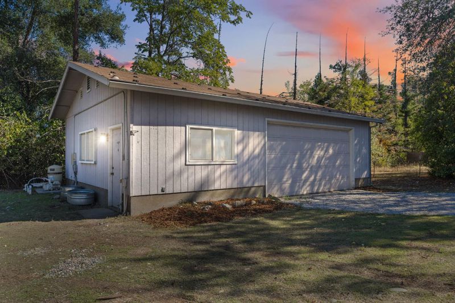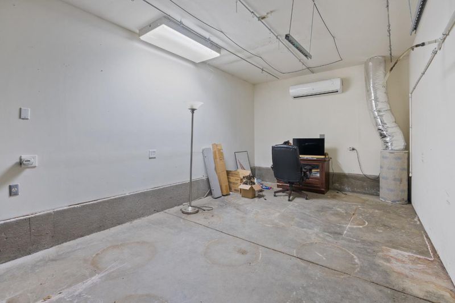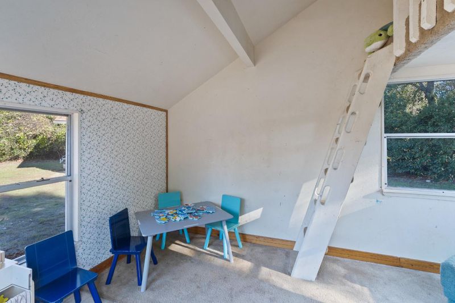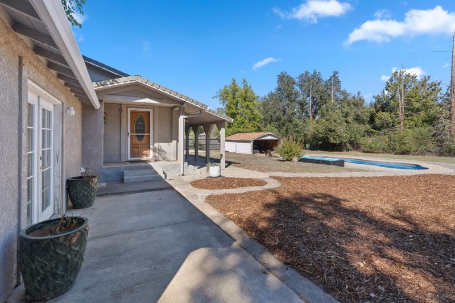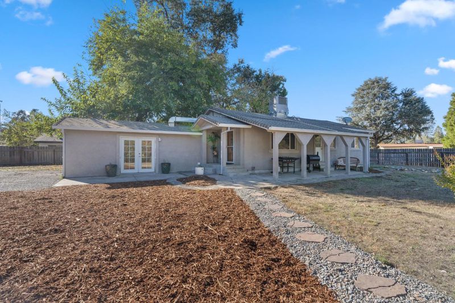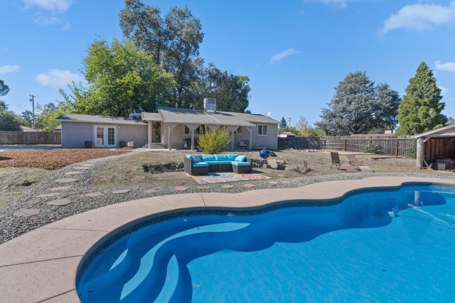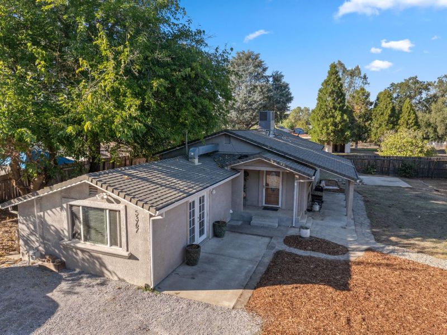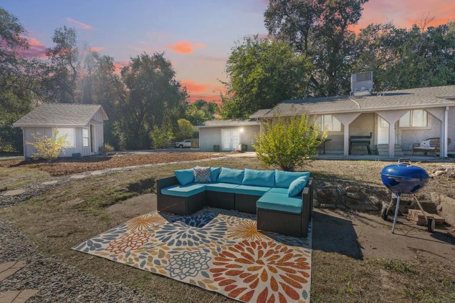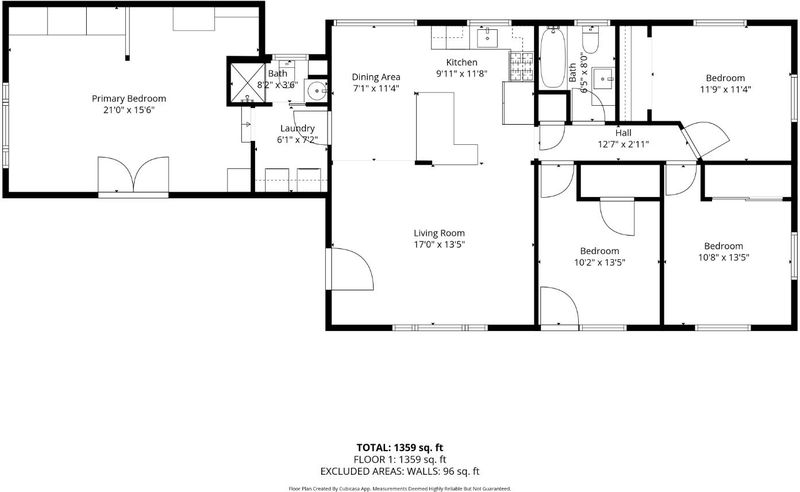
$435,000
1,448
SQ FT
$300
SQ/FT
5367 Rosswood Lane
@ Nicolet Ln. - Redding
- 4 Bed
- 2 Bath
- 6 Park
- 1,448 sqft
- REDDING
-

Catch the river's cool breeze as you enjoy your private 1/2 acre parcel. This 4 bed 2 bath single level home has a expansive floorpan with a private primary, newer LVP flooring. Substantial updates include roof, stucco, in-ground pool and improvements to the workshop. While also (some) original features ready for your own personal touch. The detached oversized garage / workshop combo equipped, insulated, drywalled, solar ready and w/ a 2 zone mini split AC unit - is the flex space that meets even the pickiest wish list! The new in-ground pool rests as the center piece of fully fenced and gated gem. Tucked back in the Bonny View Estates neighborhood, this backs up to the Rivers Bend Estates greenbelt. Trails to the river banks and proximity to all South Redding amenities make this a rare find. Come make it your own with the finishing touches of its next chapter of life.
- Days on Market
- 17 days
- Current Status
- Active
- Original Price
- $435,000
- List Price
- $435,000
- On Market Date
- Oct 9, 2025
- Property Type
- Single Family Home
- Area
- Zip Code
- 96001
- MLS ID
- ML82022384
- APN
- 048-370-031-000
- Year Built
- 1959
- Stories in Building
- 1
- Possession
- Unavailable
- Data Source
- MLSL
- Origin MLS System
- MLSListings, Inc.
Bonny View Elementary School
Public K-5 Elementary
Students: 264 Distance: 0.7mi
Lassen View Elementary School
Public K-5 Elementary
Students: 415 Distance: 0.7mi
Stellar Charter
Charter K-12
Students: 216 Distance: 0.7mi
Redding Community Day School
Public 1-8 Opportunity Community
Students: 15 Distance: 0.7mi
Liberty Christian Schools
Private K-12 Combined Elementary And Secondary, Religious, Coed
Students: 155 Distance: 1.1mi
Shasta-Trinity Rop School
Public 10-12
Students: NA Distance: 1.1mi
- Bed
- 4
- Bath
- 2
- Primary - Stall Shower(s), Shower over Tub - 1
- Parking
- 6
- Detached Garage, Parking Area, Workshop in Garage
- SQ FT
- 1,448
- SQ FT Source
- Unavailable
- Lot SQ FT
- 22,216.0
- Lot Acres
- 0.510009 Acres
- Pool Info
- Pool - In Ground
- Kitchen
- Countertop - Quartz, Dishwasher, Garbage Disposal, Microwave, Oven Range
- Cooling
- Central AC
- Dining Room
- Dining Area
- Disclosures
- Natural Hazard Disclosure
- Family Room
- Kitchen / Family Room Combo
- Flooring
- Vinyl / Linoleum, Other
- Foundation
- Concrete Perimeter and Slab
- Heating
- Central Forced Air
- Laundry
- Washer / Dryer
- Views
- Greenbelt
- Architectural Style
- Ranch
- Fee
- Unavailable
MLS and other Information regarding properties for sale as shown in Theo have been obtained from various sources such as sellers, public records, agents and other third parties. This information may relate to the condition of the property, permitted or unpermitted uses, zoning, square footage, lot size/acreage or other matters affecting value or desirability. Unless otherwise indicated in writing, neither brokers, agents nor Theo have verified, or will verify, such information. If any such information is important to buyer in determining whether to buy, the price to pay or intended use of the property, buyer is urged to conduct their own investigation with qualified professionals, satisfy themselves with respect to that information, and to rely solely on the results of that investigation.
School data provided by GreatSchools. School service boundaries are intended to be used as reference only. To verify enrollment eligibility for a property, contact the school directly.
