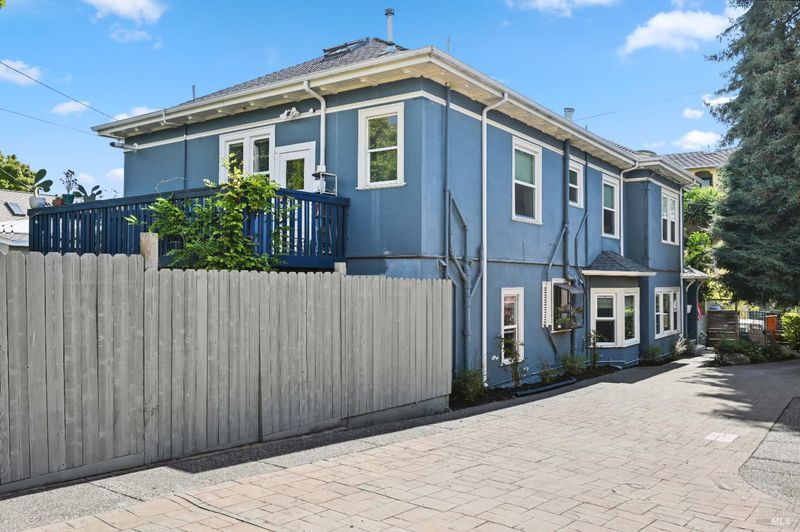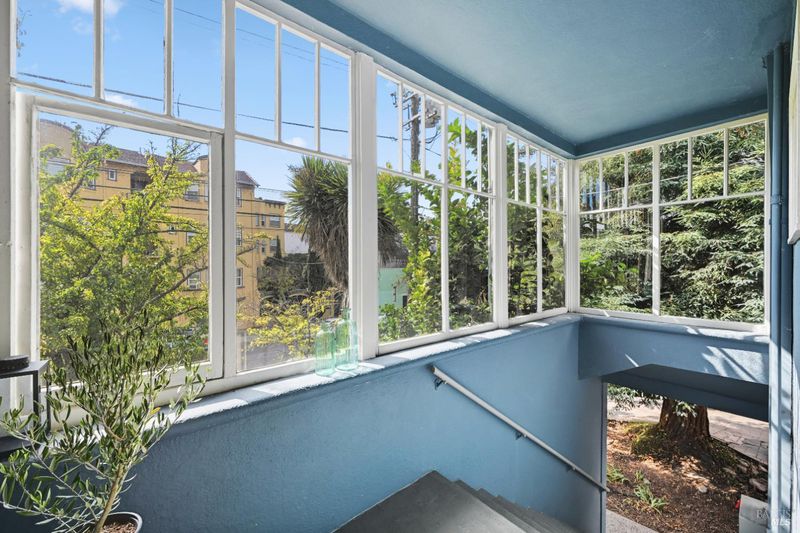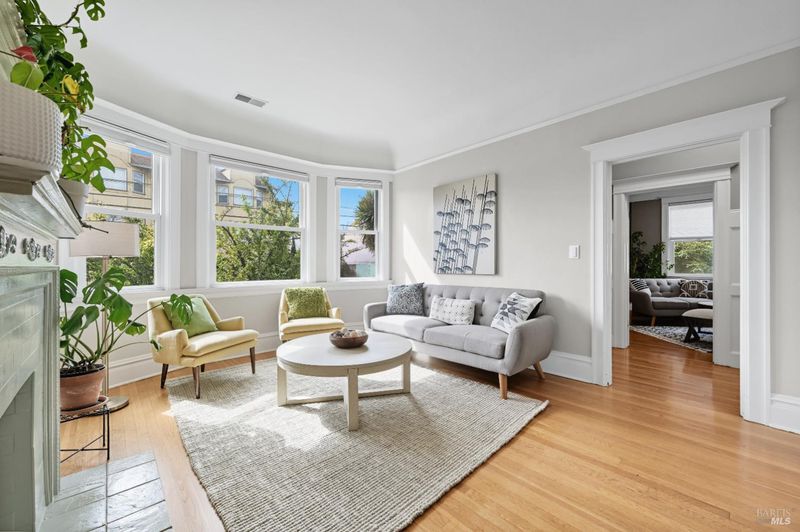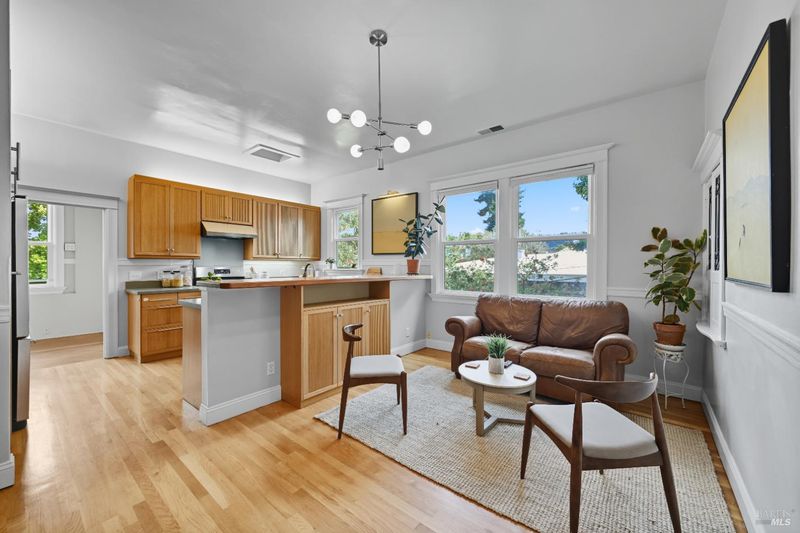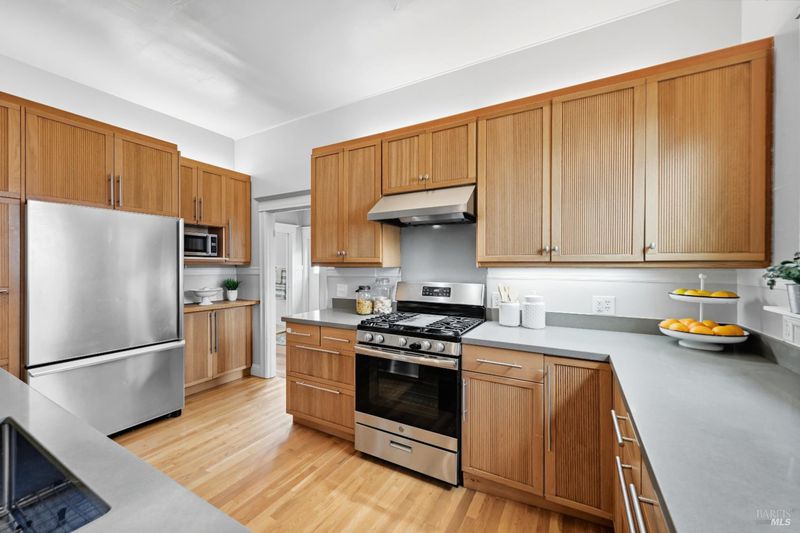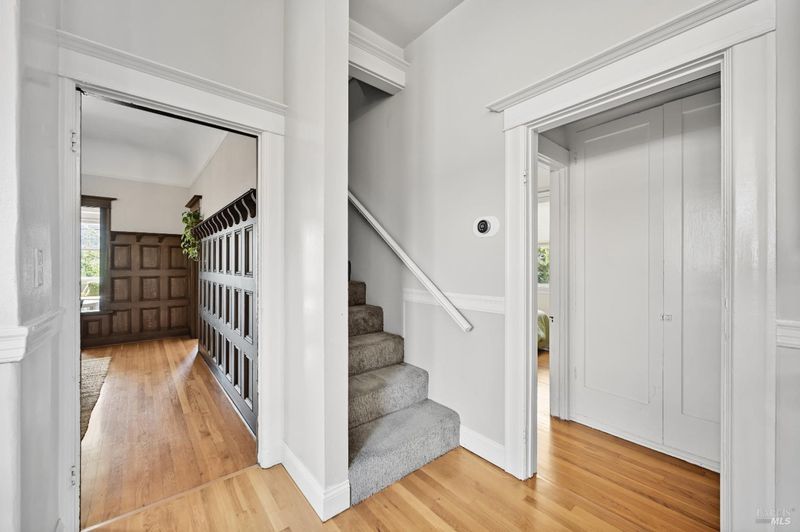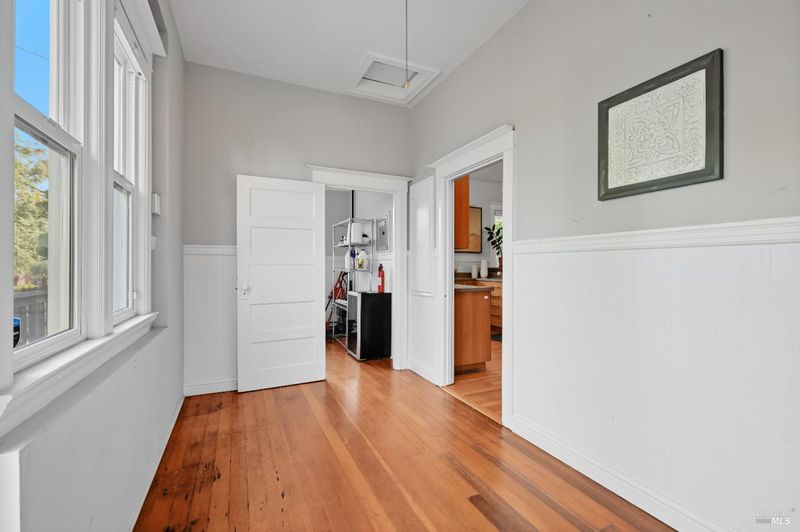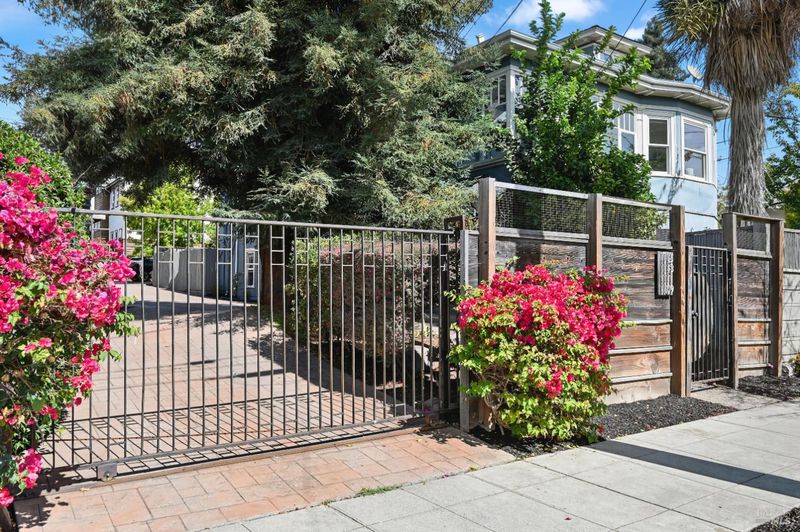
$999,000
1,637
SQ FT
$610
SQ/FT
1117 Hearst Avenue
@ San Pablo Avenue - Berkeley Map Area 4, Berkeley
- 3 Bed
- 2 Bath
- 1 Park
- 1,637 sqft
- Berkeley
-

-
Sun Oct 12, 2:00 pm - 4:00 pm
Join listing agents Jaeson Himy & Tommy Quinn at 1117 Hearst Avenue, an Edwardian gem blending classic charm with modern updates. Featuring 3 bedrooms, 2 bathrooms, 1,637 sq ft plus a spacious 650 sqft finished attic, this light-filled home offers hardwood floors, built-ins, updated kitchen, private deck, shared garden, and off-street parking, all just steps from Fourth Street shops, UC Berkeley, and BART.
This Edwardian gem marries classic charm with modern touches in one of Berkeley's most coveted spots. Timeless details shine throughout: coved ceilings, hardwood floors, wainscoting, built-ins, new dishwasher, added wine fridge, sonic WiFi, and two decorative fireplaces. New windows invite natural light into every corner, and the kitchen/family room offer effortless flow while serving as the home's centerpiece. Upstairs, a spacious finished attic (not counted in the square footage) gives you room to dream: office, guest suite, or creative retreat, the options are endless. Step out to a private deck and shared garden, a rare slice of green just moments from the city's energy. Everyday perks like in-unit laundry and discreet off-street parking add ease. The unbeatable location put's you steps from Fourth Street's shops, dining, UC Berkeley, BART, and schools, not to mention Acme Bakery, where fresh loaves and pastries are practically your neighbors. With a fantastic walk score and easy access to parks, cafs, and markets, this is urban living with a neighborhood feel.
- Days on Market
- 1 day
- Current Status
- Active
- Original Price
- $999,000
- List Price
- $999,000
- On Market Date
- Oct 2, 2025
- Property Type
- Condominium
- Area
- Berkeley Map Area 4
- Zip Code
- 94702
- MLS ID
- 325079824
- APN
- 057-2086-062
- Year Built
- 1915
- Stories in Building
- Unavailable
- Number of Units
- 3
- Possession
- Close Of Escrow
- Data Source
- BAREIS
- Origin MLS System
Berkeley Adult
Public n/a Adult Education
Students: NA Distance: 0.2mi
Realm Charter Middle School
Charter 6-8
Students: 187 Distance: 0.2mi
Realm Charter High School
Charter 9-12
Students: 344 Distance: 0.3mi
The Berkeley School
Private K-8 Montessori, Elementary, Coed
Students: 280 Distance: 0.3mi
Black Pine Circle School
Private K-8 Elementary, Coed
Students: 330 Distance: 0.3mi
Shu Ren International School
Private PK-8 Coed
Students: 107 Distance: 0.3mi
- Bed
- 3
- Bath
- 2
- Low-Flow Shower(s), Low-Flow Toilet(s), Soaking Tub, Tile, Tub w/Shower Over, Window
- Parking
- 1
- Assigned, Private, Uncovered Parking Space
- SQ FT
- 1,637
- SQ FT Source
- Assessor Auto-Fill
- Lot SQ FT
- 5,001.0
- Lot Acres
- 0.1148 Acres
- Kitchen
- Breakfast Area, Kitchen/Family Combo, Pantry Cabinet, Stone Counter
- Cooling
- Other
- Exterior Details
- Balcony
- Flooring
- Carpet, Wood
- Foundation
- Slab
- Fire Place
- Brick, Decorative Only, Dining Room, Living Room
- Heating
- Central, MultiZone
- Laundry
- Dryer Included, Inside Area, Inside Room, Washer Included
- Upper Level
- Loft, Retreat
- Main Level
- Bedroom(s), Dining Room, Full Bath(s), Kitchen, Living Room, Primary Bedroom
- Views
- Hills, Mountains
- Possession
- Close Of Escrow
- Architectural Style
- Edwardian
- * Fee
- $0
- Name
- 1117-21 Hearst Avenue Homeowners Association
- Phone
- (000) 000-0000
- *Fee includes
- None
MLS and other Information regarding properties for sale as shown in Theo have been obtained from various sources such as sellers, public records, agents and other third parties. This information may relate to the condition of the property, permitted or unpermitted uses, zoning, square footage, lot size/acreage or other matters affecting value or desirability. Unless otherwise indicated in writing, neither brokers, agents nor Theo have verified, or will verify, such information. If any such information is important to buyer in determining whether to buy, the price to pay or intended use of the property, buyer is urged to conduct their own investigation with qualified professionals, satisfy themselves with respect to that information, and to rely solely on the results of that investigation.
School data provided by GreatSchools. School service boundaries are intended to be used as reference only. To verify enrollment eligibility for a property, contact the school directly.
