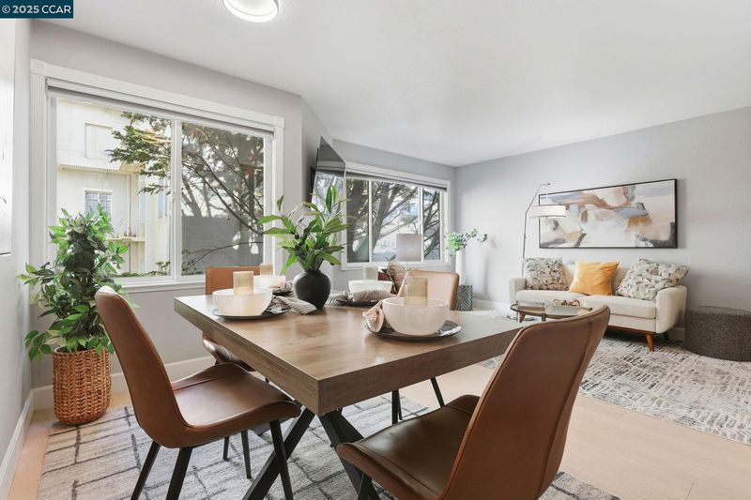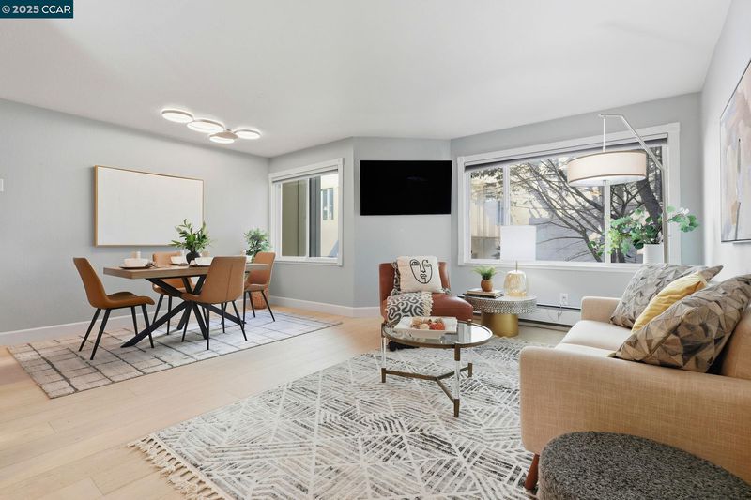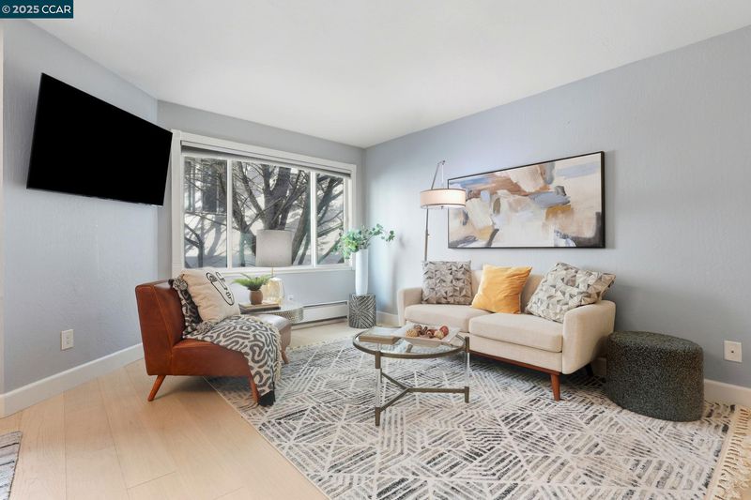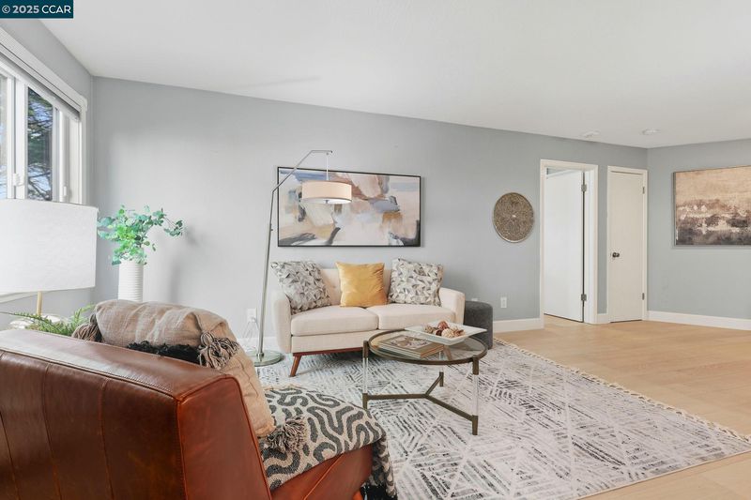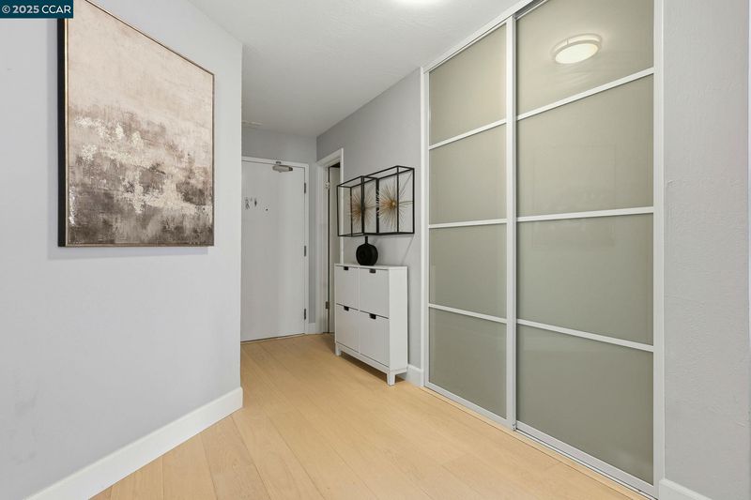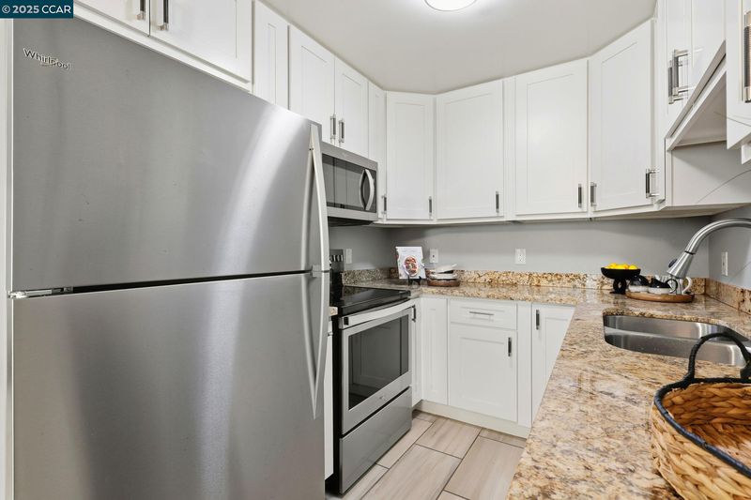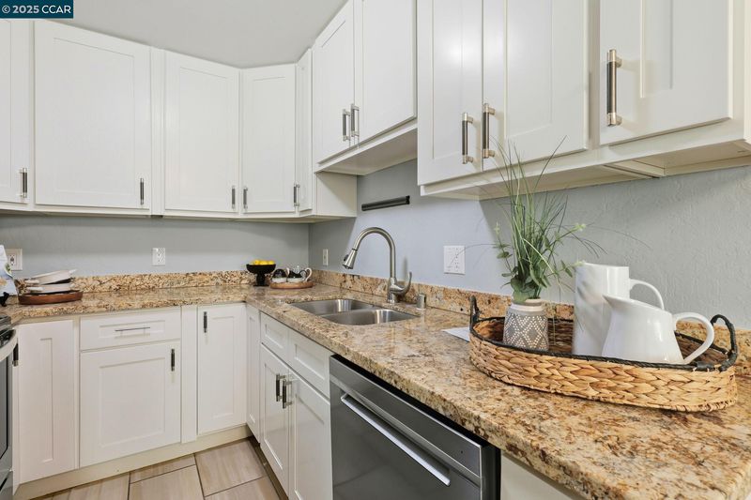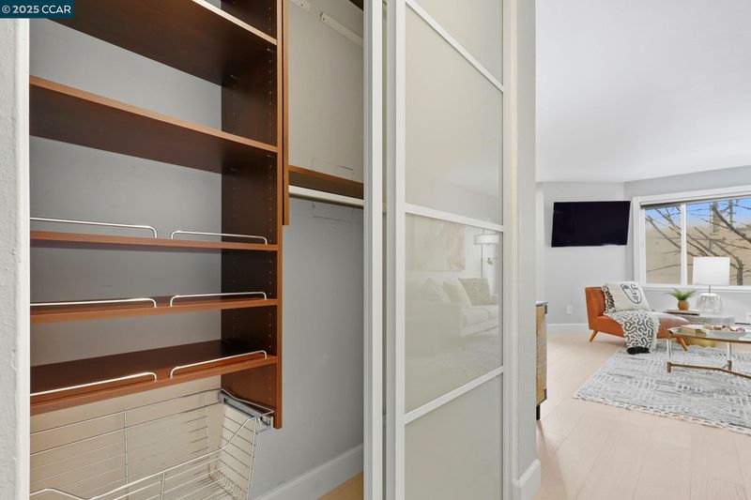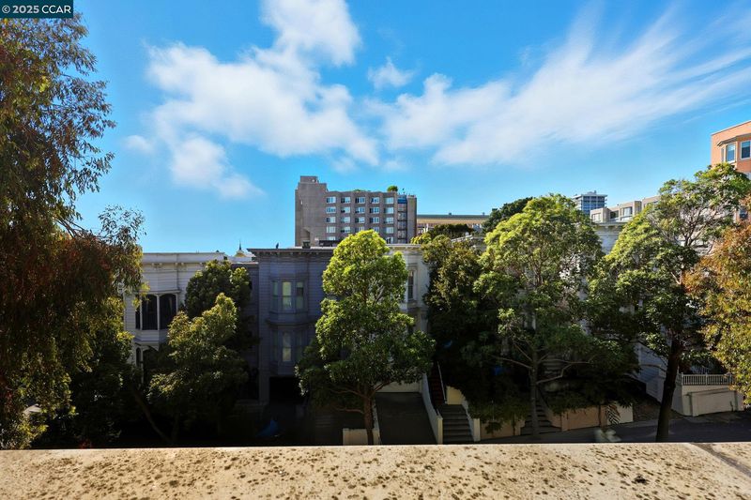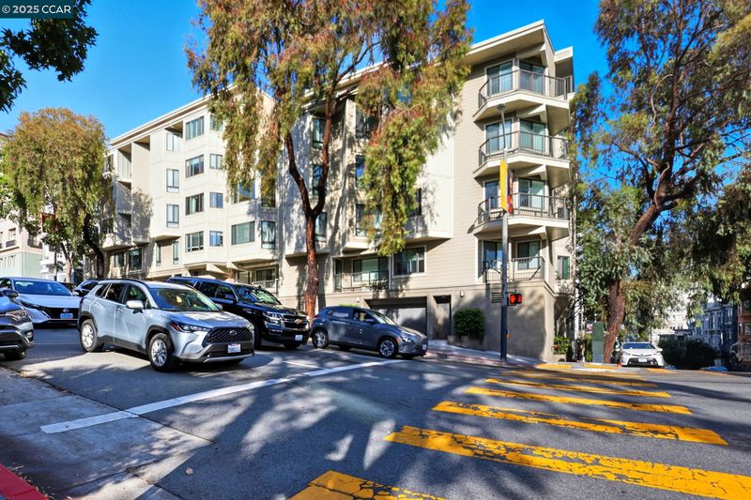
$749,000
640
SQ FT
$1,170
SQ/FT
1700 Gough St, #308
@ Pine - Lower Pac Hts, San Francisco
- 1 Bed
- 1 Bath
- 1 Park
- 640 sqft
- San Francisco
-

-
Sun Oct 26, 1:00 pm - 4:00 pm
Looking forward to seeing you
Urban living at its finest - stylish condo in Lower Pacific Heights. Step into modern city living at its best in this beautifully updated one-bedroom condo at 1700 Gough Street. Nestled in the heart of Lower Pacific Heights, this home offers a smart, open floor plan with engineered hardwood floors, double-pane windows, and a sleek, contemporary kitchen featuring stone countertops, stainless steel appliances, and modern cabinetry. The spacious, light-filled bedroom provides a peaceful retreat, while the updated bathroom and kitchen enhance both comfort and style. This condo offers abundant closet space with convenient built-ins. Additional perks include a roof deck, secure garage parking, and an elevator for ultimate convenience. Live just steps from Polk st, Lafayette Park, the vibrant Fillmore Street shopping and dining scene, and excellent public transit options — everything you need is right at your doorstep. HOA dues cover water, trash, building insurance, and reserves — making this an ideal opportunity for first-time buyers, investors, or anyone seeking a convenient, low-maintenance lifestyle in San Francisco.
- Current Status
- Active
- Original Price
- $749,000
- List Price
- $749,000
- On Market Date
- Oct 9, 2025
- Property Type
- Condominium
- D/N/S
- Lower Pac Hts
- Zip Code
- 94109
- MLS ID
- 41114300
- APN
- 0648 112
- Year Built
- 1980
- Stories in Building
- Unavailable
- Possession
- Close Of Escrow
- Data Source
- MAXEBRDI
- Origin MLS System
- CONTRA COSTA
Stuart Hall High School
Private 9-12 Secondary, Religious, All Male
Students: 203 Distance: 0.1mi
Montessori House of Children School
Private K-1 Montessori, Elementary, Coed
Students: 110 Distance: 0.3mi
Redding Elementary School
Public K-5 Elementary
Students: 240 Distance: 0.3mi
St. Brigid School
Private K-8 Elementary, Religious, Coed
Students: 255 Distance: 0.4mi
Sacred Heart Cathedral Preparatory
Private 9-12 Secondary, Religious, Nonprofit
Students: 1340 Distance: 0.4mi
Parks (Rosa) Elementary School
Public K-5 Elementary
Students: 476 Distance: 0.5mi
- Bed
- 1
- Bath
- 1
- Parking
- 1
- Garage, Int Access From Garage, Below Building Parking, Garage Door Opener
- SQ FT
- 640
- SQ FT Source
- Public Records
- Pool Info
- None
- Kitchen
- Dishwasher, Electric Range, Microwave, Free-Standing Range, Refrigerator, Stone Counters, Electric Range/Cooktop, Disposal, Range/Oven Free Standing, Updated Kitchen
- Cooling
- Ceiling Fan(s)
- Disclosures
- Nat Hazard Disclosure, Rent Control, HOA Rental Restrictions, Disclosure Package Avail
- Entry Level
- 3
- Exterior Details
- No Yard
- Flooring
- Tile, Engineered Wood
- Foundation
- Fire Place
- None
- Heating
- Baseboard, Electric
- Laundry
- Dryer, In Garage, Laundry Room, Washer, Common Area, Coin Operated
- Upper Level
- 1 Bedroom, 1 Bath
- Main Level
- Main Entry
- Possession
- Close Of Escrow
- Architectural Style
- Contemporary
- Construction Status
- Existing
- Additional Miscellaneous Features
- No Yard
- Location
- Other
- Roof
- Composition
- Water and Sewer
- Public
- Fee
- $723
MLS and other Information regarding properties for sale as shown in Theo have been obtained from various sources such as sellers, public records, agents and other third parties. This information may relate to the condition of the property, permitted or unpermitted uses, zoning, square footage, lot size/acreage or other matters affecting value or desirability. Unless otherwise indicated in writing, neither brokers, agents nor Theo have verified, or will verify, such information. If any such information is important to buyer in determining whether to buy, the price to pay or intended use of the property, buyer is urged to conduct their own investigation with qualified professionals, satisfy themselves with respect to that information, and to rely solely on the results of that investigation.
School data provided by GreatSchools. School service boundaries are intended to be used as reference only. To verify enrollment eligibility for a property, contact the school directly.
