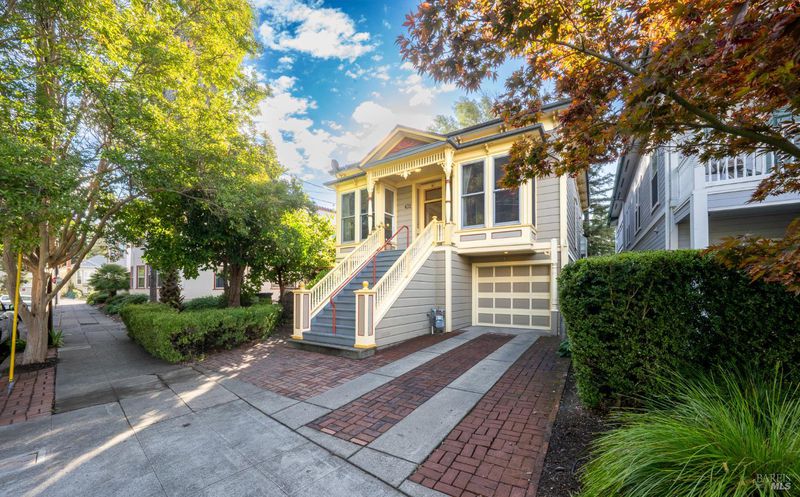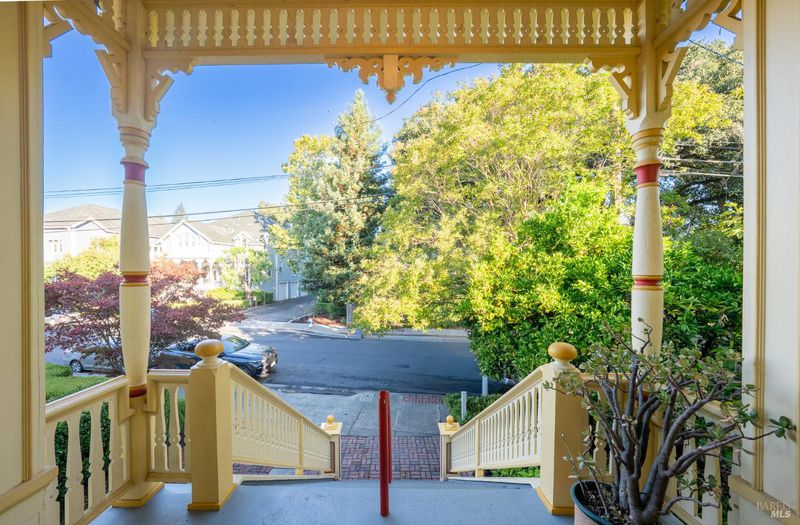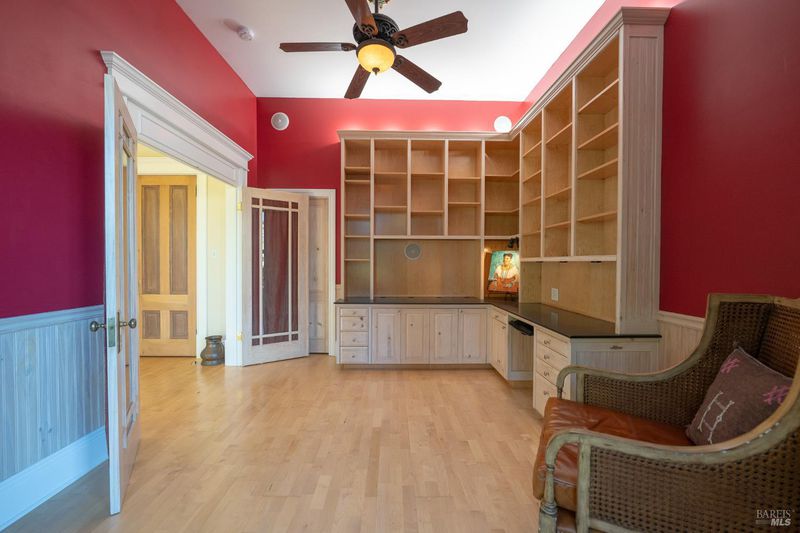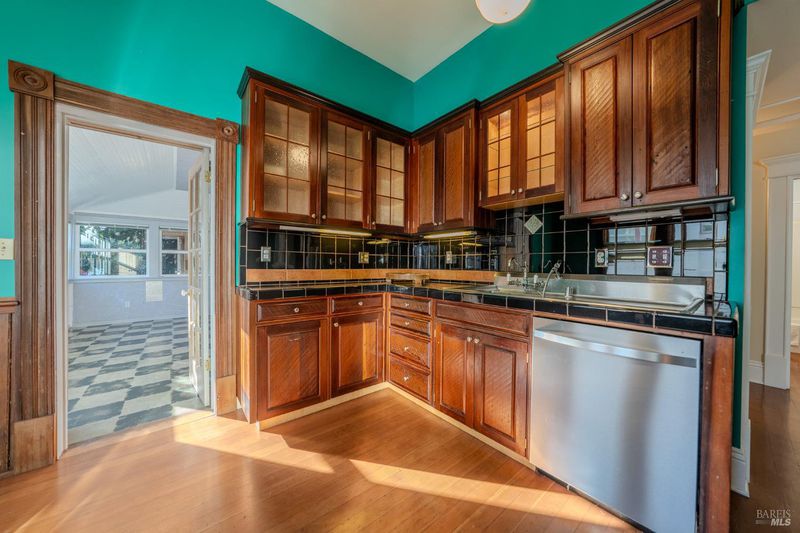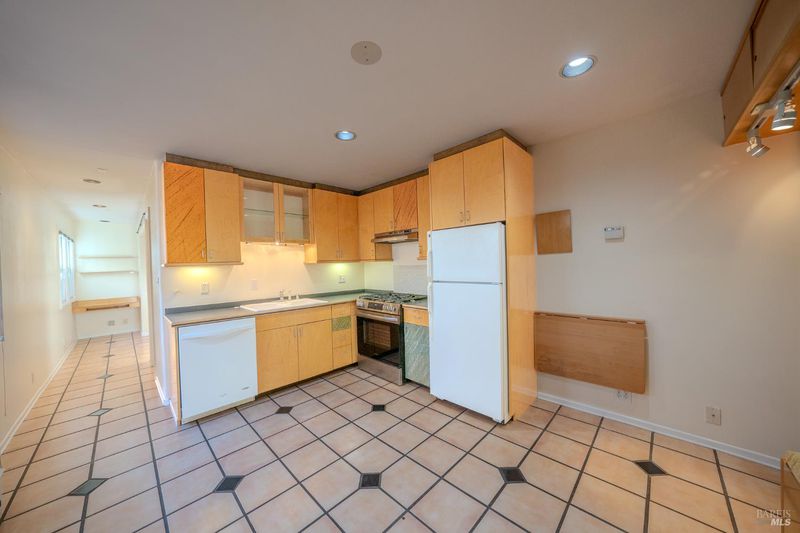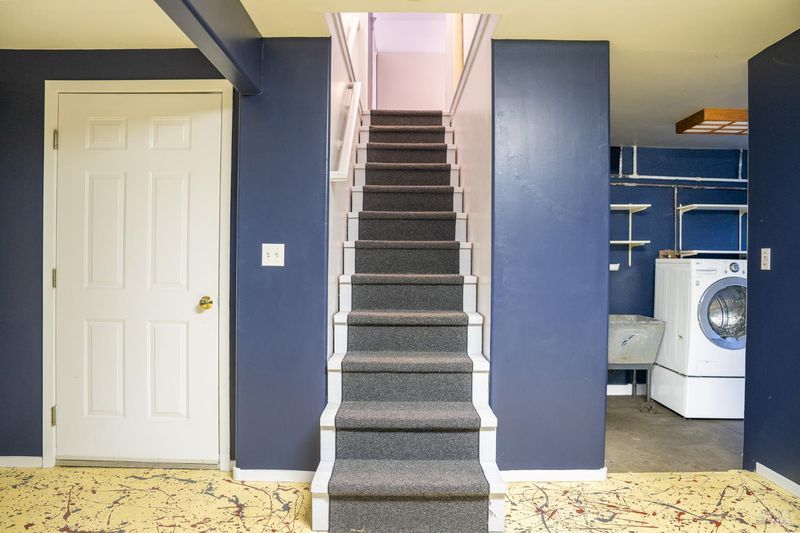
$1,200,000
2,208
SQ FT
$543
SQ/FT
432 8th Street
@ B Street - Santa Rosa-Northeast, Santa Rosa
- 4 Bed
- 3 Bath
- 4 Park
- 2,208 sqft
- Santa Rosa
-

-
Sat Oct 11, 12:00 pm - 3:00 pm
Fully renovated 4 Bedroom | 3 Bathroom home centrally located in the historic St Rose Neighborhood of Downtown Santa Rosa. Designed with versatility, this property features both upper and lower units, each with separate entrances and private spaces making it ideal as both a home and an investment opportunity.
-
Sun Oct 12, 12:00 pm - 3:00 pm
Fully renovated 4 Bedroom | 3 Bathroom home centrally located in the historic St Rose Neighborhood of Downtown Santa Rosa. Designed with versatility, this property features both upper and lower units, each with separate entrances and private spaces making it ideal as both a home and an investment opportunity.
Award-winning heritage Victorian in the city center. Remodeled from top to bottom, this residence is rich in craftsmanship, architectural detail, and timeless charm. Designed with versatility in mind, the property offers an upper (3bd/2ba) and street level (1bd/1ba) living, each with separate entrances and privacy, making this location ideal as a primary residence, multi-generational living, or an investment opportunity. A grand entrance leads into the foyer and onward to open living and dining areas with soaring ceilings, custom fixtures, and refined decor highlighting the home's distinguished character. The lower level provides flexible living space, used as a gym, office, or playroom. A tandem garage with craftwork table and built-in storage ensures functionality for every season. This is style you'll love and an home you'll want to experience everyday.
- Days on Market
- 8 days
- Current Status
- Active
- Original Price
- $1,200,000
- List Price
- $1,200,000
- On Market Date
- Oct 3, 2025
- Property Type
- Single Family Residence
- Area
- Santa Rosa-Northeast
- Zip Code
- 95401
- MLS ID
- 325076382
- APN
- 010-033-006-000
- Year Built
- 1880
- Stories in Building
- Unavailable
- Possession
- Close Of Escrow
- Data Source
- BAREIS
- Origin MLS System
Kid Street Learning Center Charter School
Charter K-8 Elementary, Coed
Students: 116 Distance: 0.2mi
Stuart Preparatory School
Private PK-9 Elementary, Coed
Students: 65 Distance: 0.2mi
Advanced Learning Academy
Private 1-8
Students: 7 Distance: 0.3mi
Distance Learning Company
Private 10-12 Coed
Students: NA Distance: 0.3mi
Santa Rosa Charter School For The Arts
Charter K-8 Elementary
Students: 400 Distance: 0.4mi
Santa Rosa Middle School
Public 7-8 Middle
Students: 548 Distance: 0.4mi
- Bed
- 4
- Bath
- 3
- Jetted Tub, Tub w/Shower Over
- Parking
- 4
- Attached, Interior Access, Tandem Garage
- SQ FT
- 2,208
- SQ FT Source
- Assessor Auto-Fill
- Lot SQ FT
- 3,999.0
- Lot Acres
- 0.0918 Acres
- Cooling
- Ceiling Fan(s), Window Unit(s)
- Dining Room
- Dining/Living Combo
- Exterior Details
- Uncovered Courtyard
- Living Room
- Great Room
- Flooring
- Carpet, Linoleum, Wood
- Fire Place
- Brick, Dining Room, Wood Burning
- Heating
- Central
- Laundry
- Dryer Included, Inside Room, Washer Included
- Main Level
- Bedroom(s), Dining Room, Full Bath(s), Kitchen, Living Room, Primary Bedroom
- Views
- Downtown
- Possession
- Close Of Escrow
- Architectural Style
- Victorian, Vintage
- Fee
- $0
MLS and other Information regarding properties for sale as shown in Theo have been obtained from various sources such as sellers, public records, agents and other third parties. This information may relate to the condition of the property, permitted or unpermitted uses, zoning, square footage, lot size/acreage or other matters affecting value or desirability. Unless otherwise indicated in writing, neither brokers, agents nor Theo have verified, or will verify, such information. If any such information is important to buyer in determining whether to buy, the price to pay or intended use of the property, buyer is urged to conduct their own investigation with qualified professionals, satisfy themselves with respect to that information, and to rely solely on the results of that investigation.
School data provided by GreatSchools. School service boundaries are intended to be used as reference only. To verify enrollment eligibility for a property, contact the school directly.
