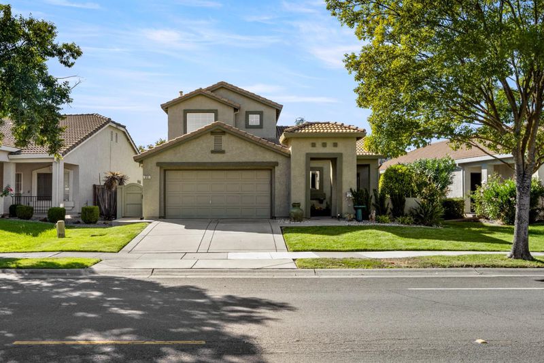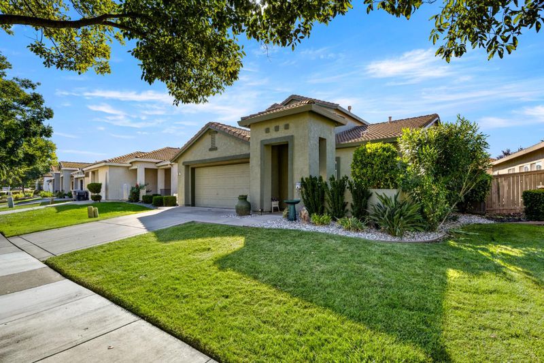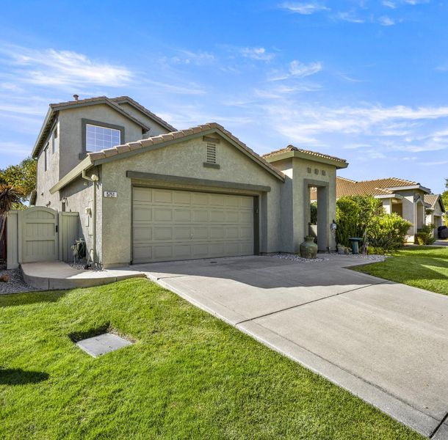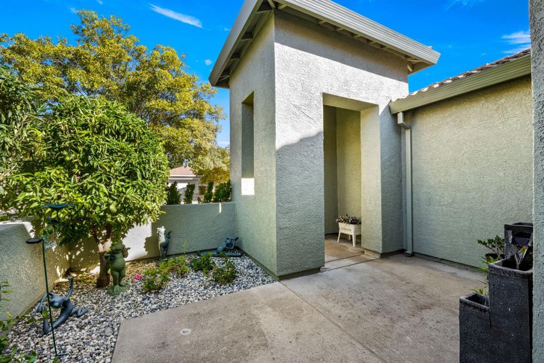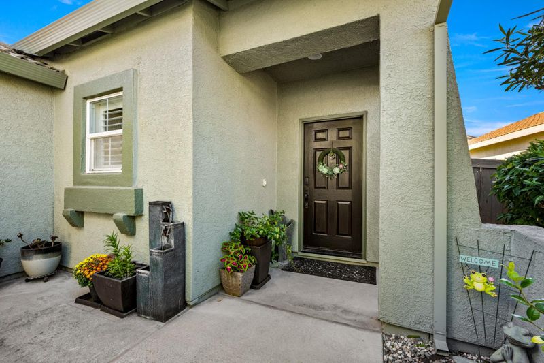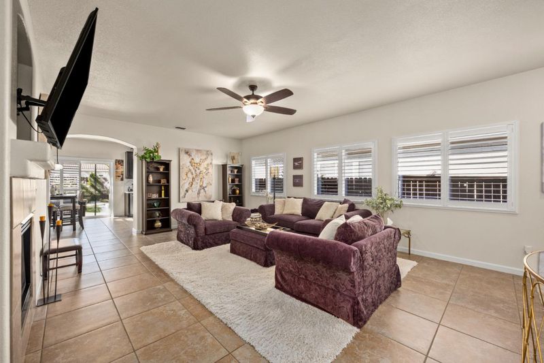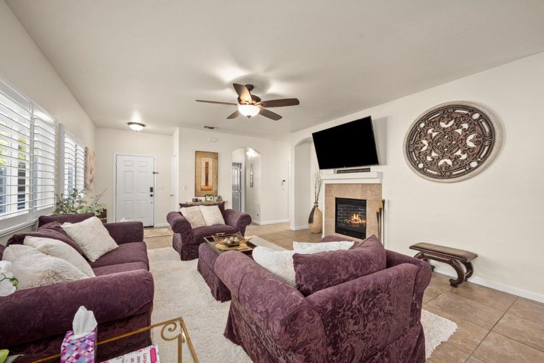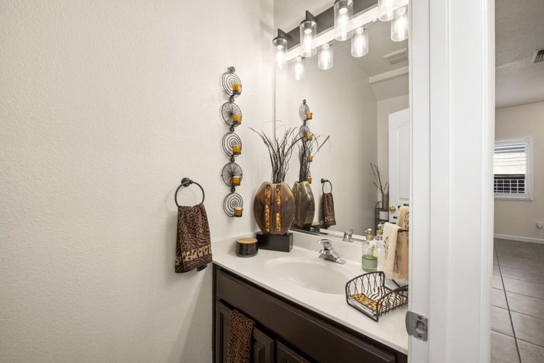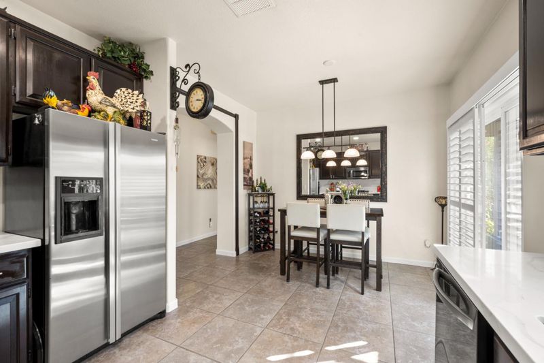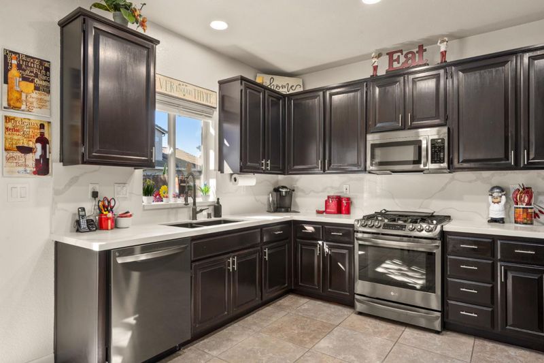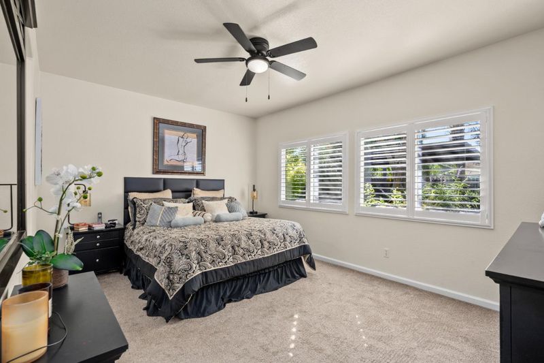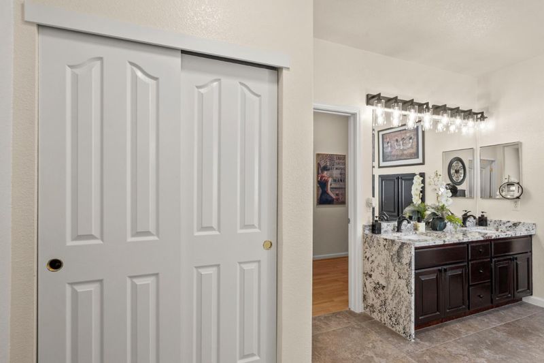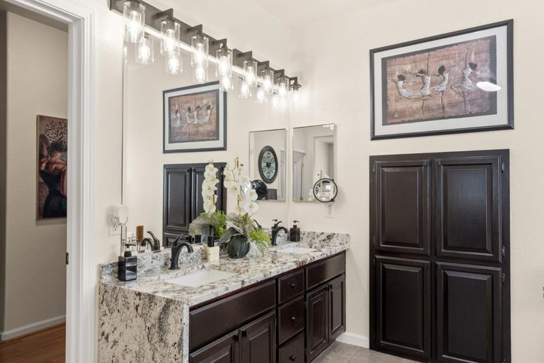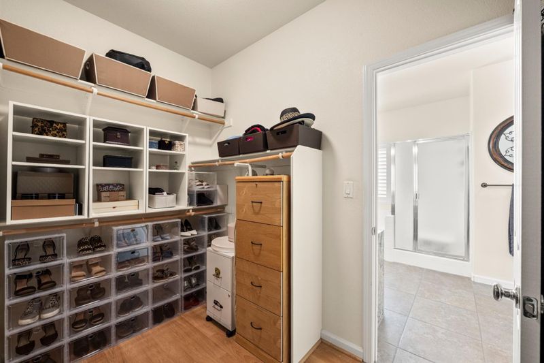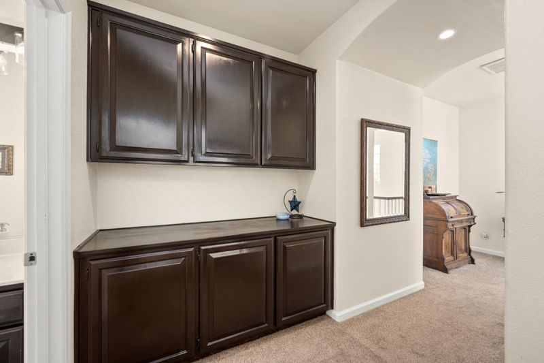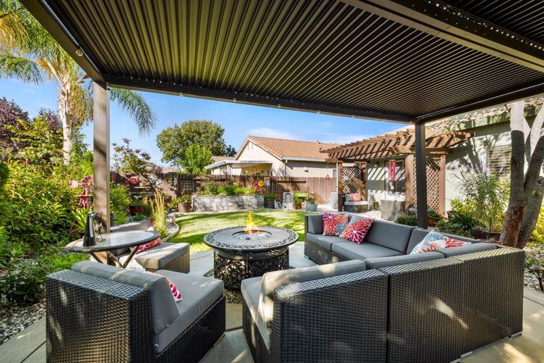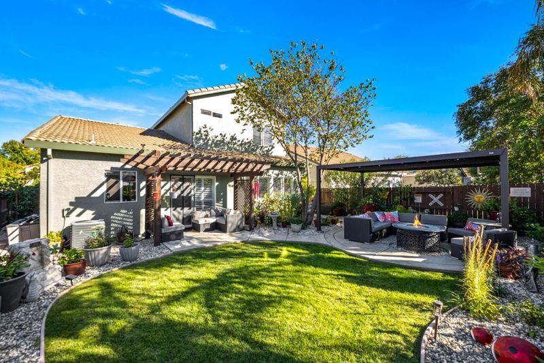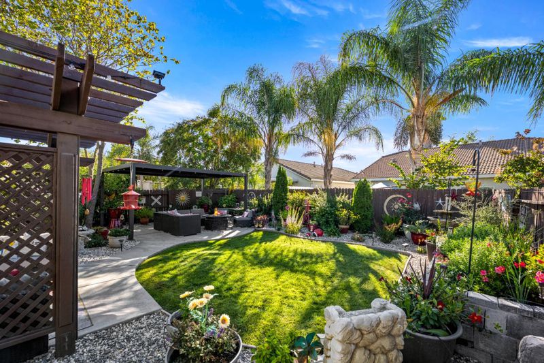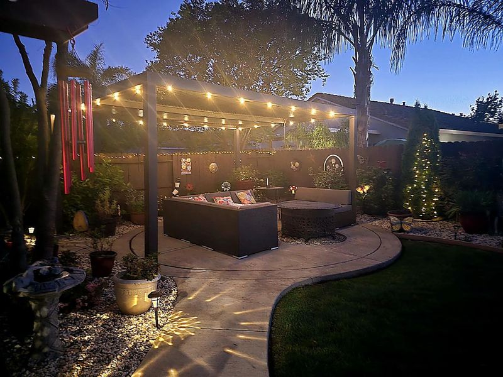
$579,900
1,796
SQ FT
$323
SQ/FT
5751 Honor Parkway
@ Arnold Gamble Cir - 10835 - No Sacto/Natomas/Del Paso Heights - 10835, Sacramento
- 3 Bed
- 3 (2/1) Bath
- 2 Park
- 1,796 sqft
- SACRAMENTO
-

-
Sat Oct 25, 11:00 am - 2:00 pm
-
Sun Oct 26, 11:00 am - 2:00 pm
Welcome to this impeccably maintained and extensively upgraded contemporary home with the MASTER SUITE on the main level, nestled in the highly sought-after North Natomas community with NO HOA, showcasing pride of ownership. The kitchen features stunning quartz countertops, The backyard transforms into a private retreat with a custom-built pergola, cozy fire pit gathering area, dual water fountains creating serene ambiance, professional brick planters with automated irrigation system with decorative gravel. The master suite boasts a spa like bathroom with designer quartz countertops, modern vanity lighting, premium fixtures. Interior updates include elegant plantation shutters throughout providing privacy and light control, modern ceiling fans in all bedrooms plus the living room, updated vanity lighting in all three bathrooms, and freshly painted throughout in 2024. The garage features six new Gladiator garage cabinets installed this year, protective floor mat covering, and freshly painted interior that would be perfect for a home gym, workshop, or potential EV charging station installation. walking distance to parks and trails, top rated Natomas schools, quick access to Downtown Sacramento, Sacramento International Airport, and premium shopping at nearby Natomas Marketplace.
- Days on Market
- 16 days
- Current Status
- Active
- Original Price
- $579,900
- List Price
- $579,900
- On Market Date
- Oct 8, 2025
- Property Type
- Single Family Home
- Area
- 10835 - No Sacto/Natomas/Del Paso Heights - 10835
- Zip Code
- 95835
- MLS ID
- ML82024217
- APN
- 201-0570-005-0000
- Year Built
- 2002
- Stories in Building
- 2
- Possession
- COE
- Data Source
- MLSL
- Origin MLS System
- MLSListings, Inc.
Regency Park Elementary School
Public K-5 Elementary
Students: 786 Distance: 0.3mi
Vrijheid Academy
Private K-12
Students: 6 Distance: 0.5mi
Heron School
Public K-8 Elementary
Students: 1040 Distance: 0.8mi
Westlake Charter School
Charter K-8 Elementary
Students: 948 Distance: 1.2mi
Natomas Park Elementary School
Public K-5 Elementary, Yr Round
Students: 788 Distance: 1.4mi
Inderkum High School
Public 9-12 Secondary
Students: 2243 Distance: 1.6mi
- Bed
- 3
- Bath
- 3 (2/1)
- Tub in Primary Bedroom
- Parking
- 2
- Attached Garage, Gate / Door Opener
- SQ FT
- 1,796
- SQ FT Source
- Unavailable
- Lot SQ FT
- 5,333.0
- Lot Acres
- 0.122429 Acres
- Kitchen
- Dishwasher, Exhaust Fan, Garbage Disposal, Hookups - Gas, Microwave, Oven Range - Gas
- Cooling
- Ceiling Fan, Central AC
- Dining Room
- Formal Dining Room
- Disclosures
- Flood Insurance Required
- Family Room
- Other
- Flooring
- Carpet, Tile
- Foundation
- Concrete Perimeter and Slab, Concrete Slab
- Fire Place
- Living Room
- Heating
- Central Forced Air - Gas
- Laundry
- Electricity Hookup (220V), Gas Hookup
- Possession
- COE
- Fee
- Unavailable
MLS and other Information regarding properties for sale as shown in Theo have been obtained from various sources such as sellers, public records, agents and other third parties. This information may relate to the condition of the property, permitted or unpermitted uses, zoning, square footage, lot size/acreage or other matters affecting value or desirability. Unless otherwise indicated in writing, neither brokers, agents nor Theo have verified, or will verify, such information. If any such information is important to buyer in determining whether to buy, the price to pay or intended use of the property, buyer is urged to conduct their own investigation with qualified professionals, satisfy themselves with respect to that information, and to rely solely on the results of that investigation.
School data provided by GreatSchools. School service boundaries are intended to be used as reference only. To verify enrollment eligibility for a property, contact the school directly.
