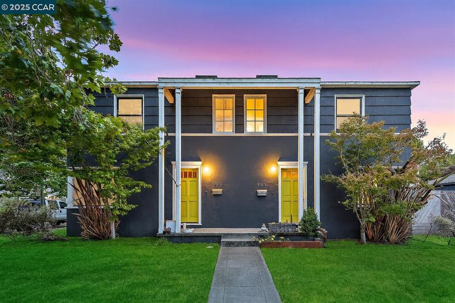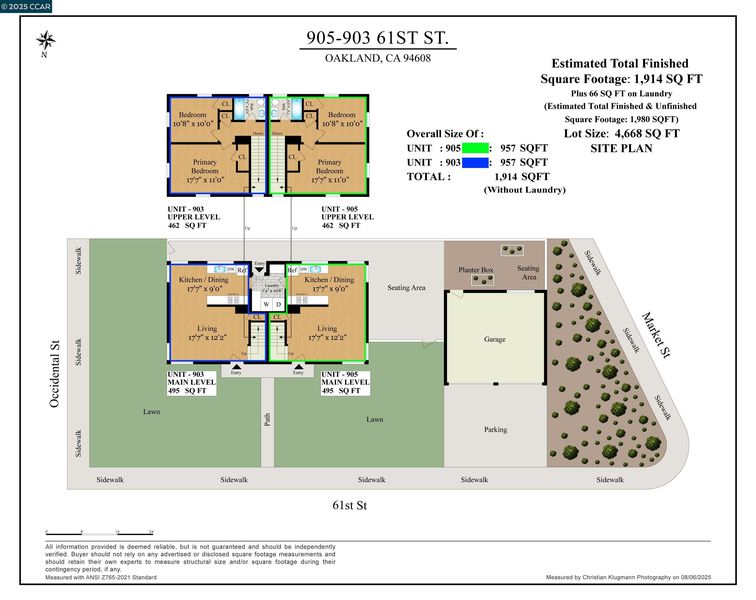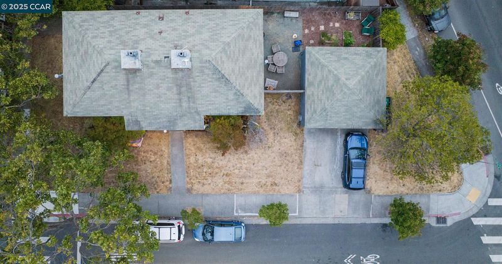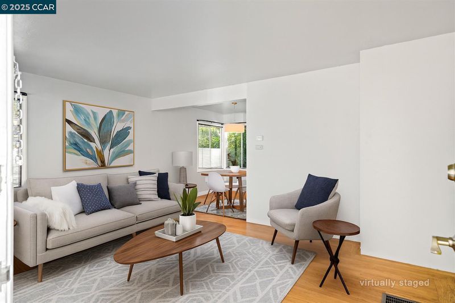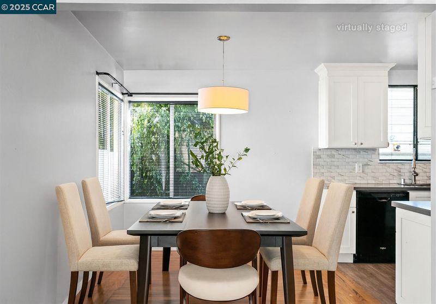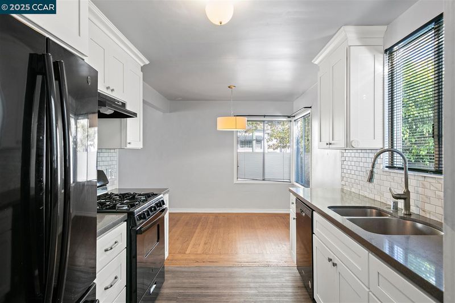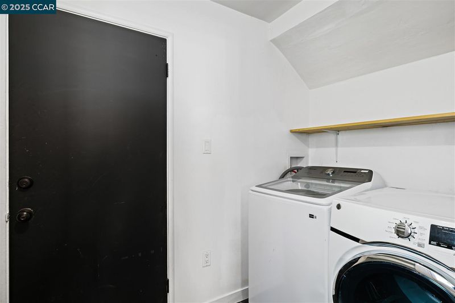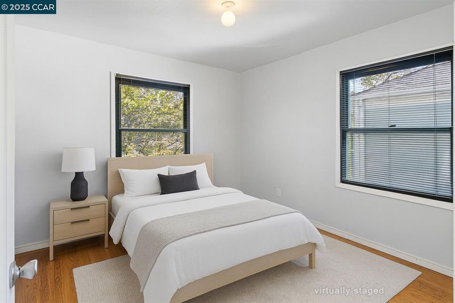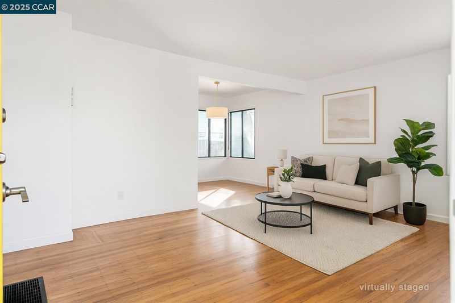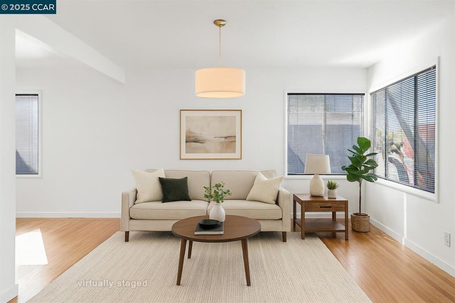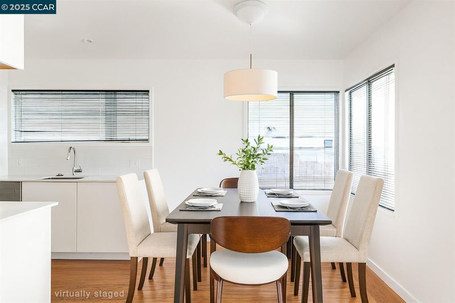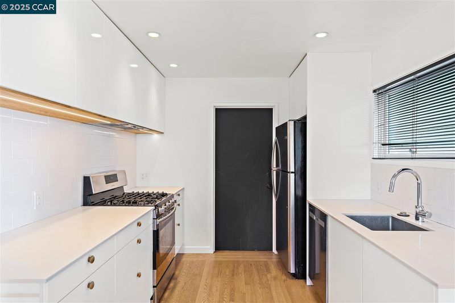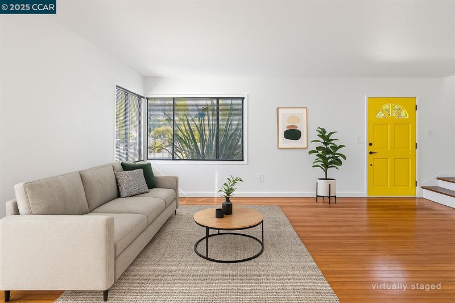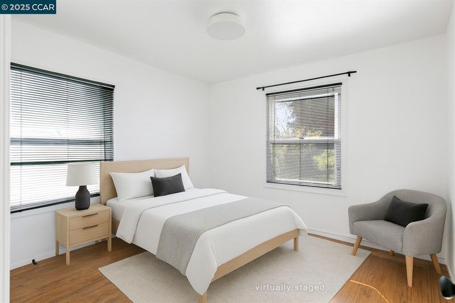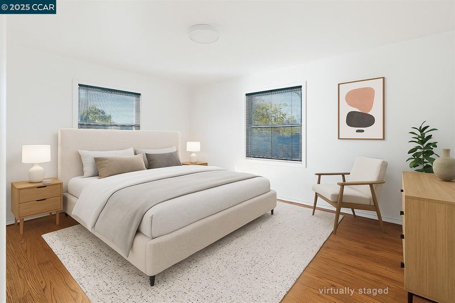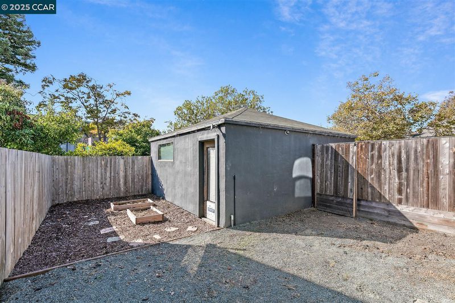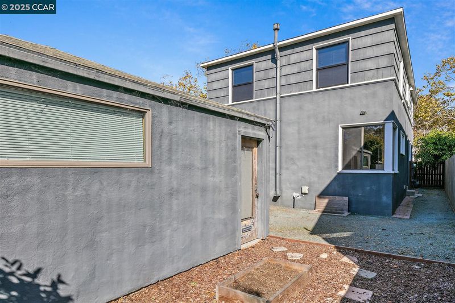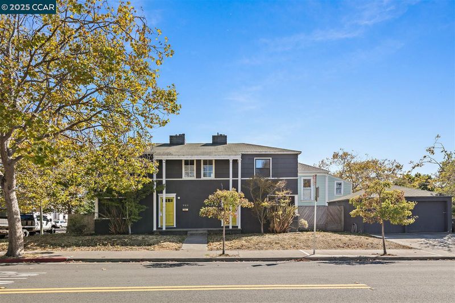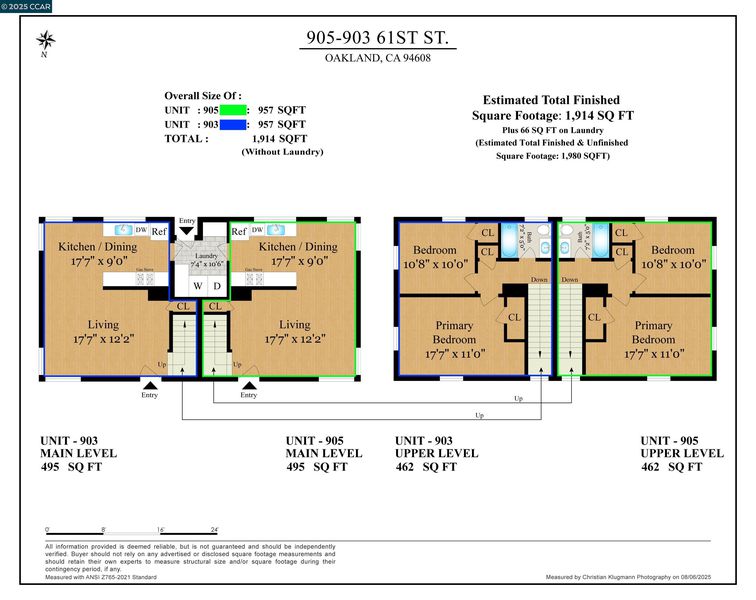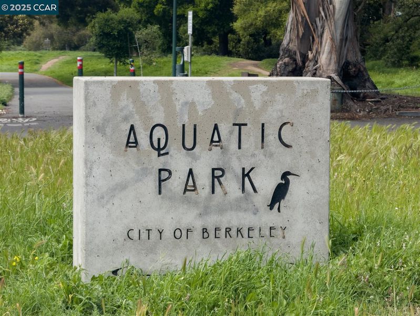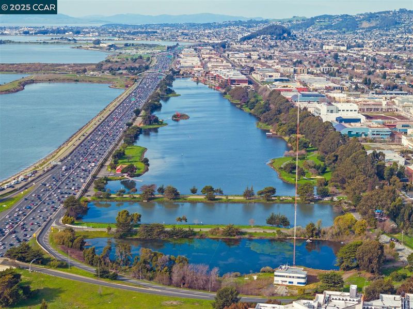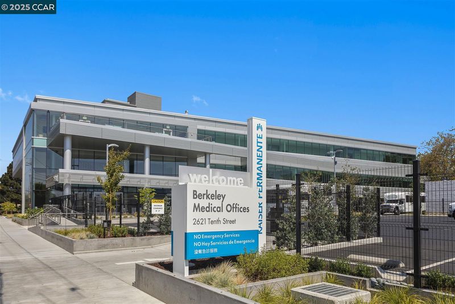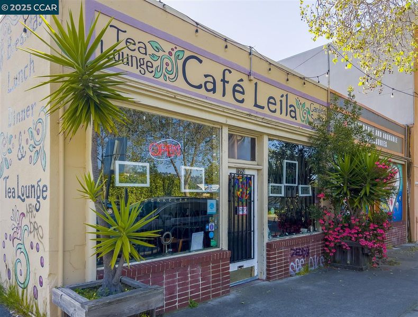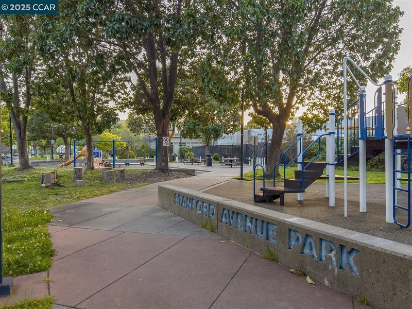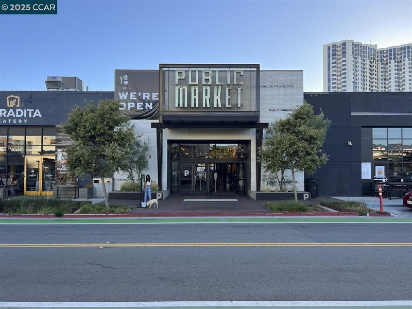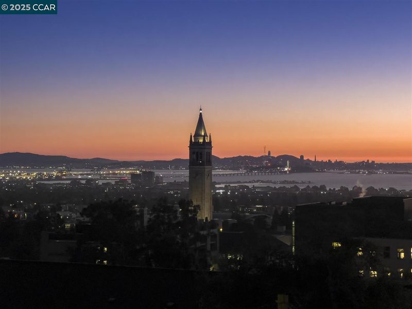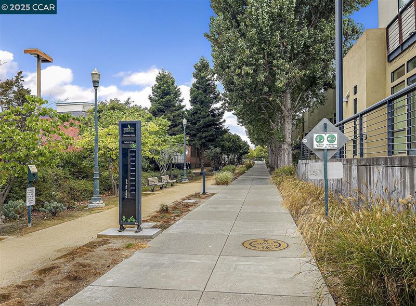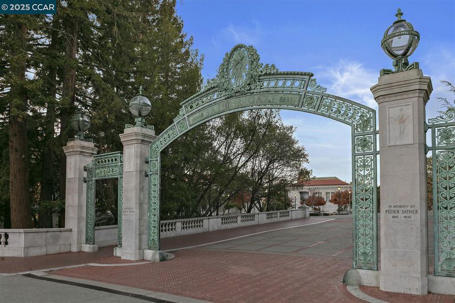
$1,249,000
1,927
SQ FT
$648
SQ/FT
905 61St St
@ Market St - Santa Fe, Oakland
- 4 Bed
- 2 Bath
- 2 Park
- 1,927 sqft
- Oakland
-

-
Sun Oct 26, 1:00 pm - 3:00 pm
Open house 5&6
Stunning DUPLEX in North Oakland's desirable Santa Fe Neighborhood! These BEAUTIES feature hardwood floors, updated fixtures, shared laundry, a detached 2 car garage and have the possibility for EXPANSION via a MINI-LOT SUBDIVISION! Marvel at the abundance of charm and natural light upon entering. Living room flows seamlessly with the dining room and kitchen. Kitchen boasts stainless steel or black appliances, gorgeous counter tops, modern style cabinets and a subway tile backsplash you're sure to enjoy. Who needs a car with a Walk Score of 91 and a Bike Score of 99. Close proximity to restaurants, shopping, parks and more! These gems are truly a MUST-SEE and will go fast! Come take a look today!
- Current Status
- Active
- Original Price
- $1,249,000
- List Price
- $1,249,000
- On Market Date
- Oct 9, 2025
- Property Type
- Detached
- D/N/S
- Santa Fe
- Zip Code
- 94608
- MLS ID
- 41114248
- APN
- 15134673
- Year Built
- 1947
- Stories in Building
- 2
- Possession
- Close Of Escrow
- Data Source
- MAXEBRDI
- Origin MLS System
- CONTRA COSTA
Shelton's Primary Education Center
Private PK-5 Elementary, Nonprofit
Students: 100 Distance: 0.3mi
American International Montessori School
Private K-6
Students: 57 Distance: 0.3mi
Yu Ming Charter School
Charter K-8
Students: 445 Distance: 0.5mi
Aspire Berkley Maynard Academy
Charter K-8 Elementary
Students: 587 Distance: 0.5mi
Malcolm X Elementary School
Public K-5 Elementary
Students: 575 Distance: 0.5mi
Malcolm X Elementary School
Public K-5 Elementary, Coed
Students: 557 Distance: 0.5mi
- Bed
- 4
- Bath
- 2
- Parking
- 2
- Detached, Garage Faces Front
- SQ FT
- 1,927
- SQ FT Source
- Public Records
- Lot SQ FT
- 4,668.0
- Lot Acres
- 0.11 Acres
- Pool Info
- None
- Kitchen
- Dishwasher, Range, Refrigerator, Gas Water Heater, Counter - Solid Surface, Disposal, Range/Oven Built-in, Updated Kitchen
- Cooling
- None
- Disclosures
- Nat Hazard Disclosure
- Entry Level
- Exterior Details
- Back Yard, Front Yard, Landscape Front
- Flooring
- Hardwood Flrs Throughout
- Foundation
- Fire Place
- None
- Heating
- Floor Furnace, Natural Gas
- Laundry
- Laundry Room
- Main Level
- Main Entry
- Possession
- Close Of Escrow
- Architectural Style
- Contemporary
- Construction Status
- Existing
- Additional Miscellaneous Features
- Back Yard, Front Yard, Landscape Front
- Location
- Level, Back Yard, Front Yard
- Roof
- Composition Shingles
- Water and Sewer
- Public
- Fee
- Unavailable
MLS and other Information regarding properties for sale as shown in Theo have been obtained from various sources such as sellers, public records, agents and other third parties. This information may relate to the condition of the property, permitted or unpermitted uses, zoning, square footage, lot size/acreage or other matters affecting value or desirability. Unless otherwise indicated in writing, neither brokers, agents nor Theo have verified, or will verify, such information. If any such information is important to buyer in determining whether to buy, the price to pay or intended use of the property, buyer is urged to conduct their own investigation with qualified professionals, satisfy themselves with respect to that information, and to rely solely on the results of that investigation.
School data provided by GreatSchools. School service boundaries are intended to be used as reference only. To verify enrollment eligibility for a property, contact the school directly.
