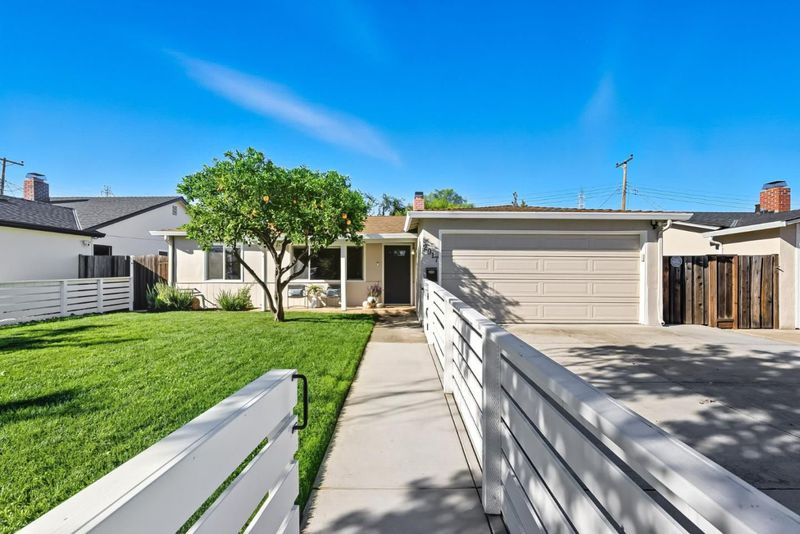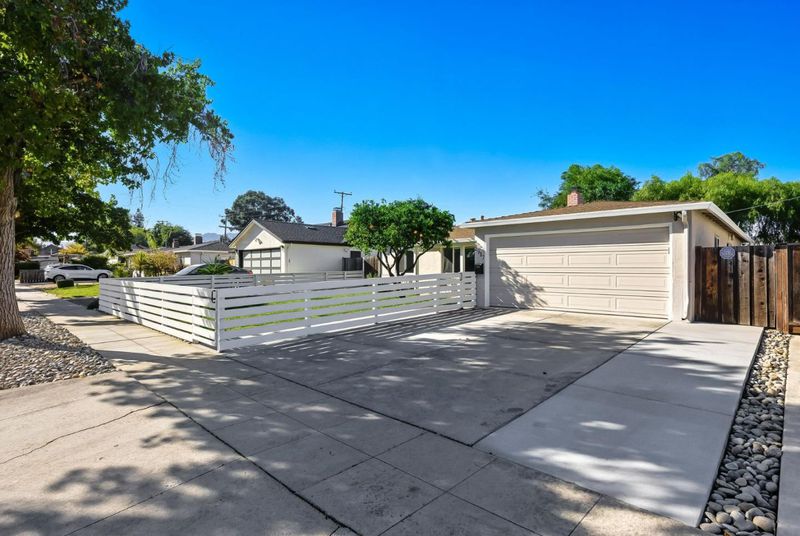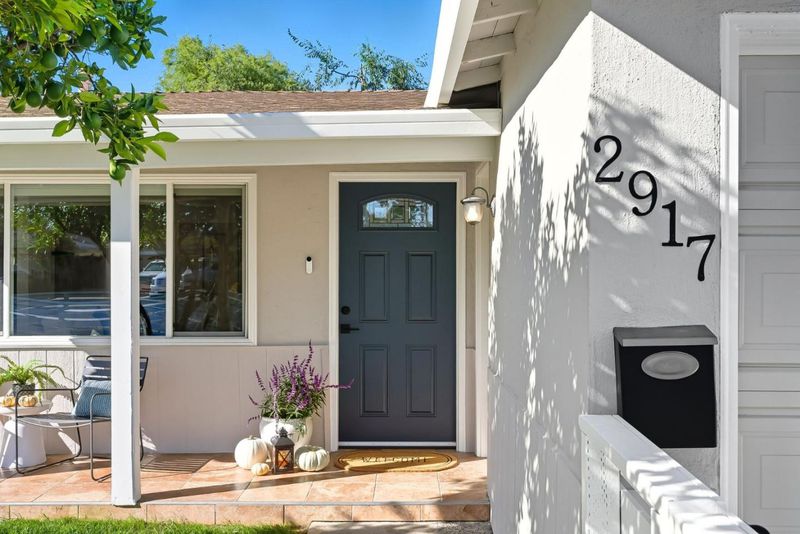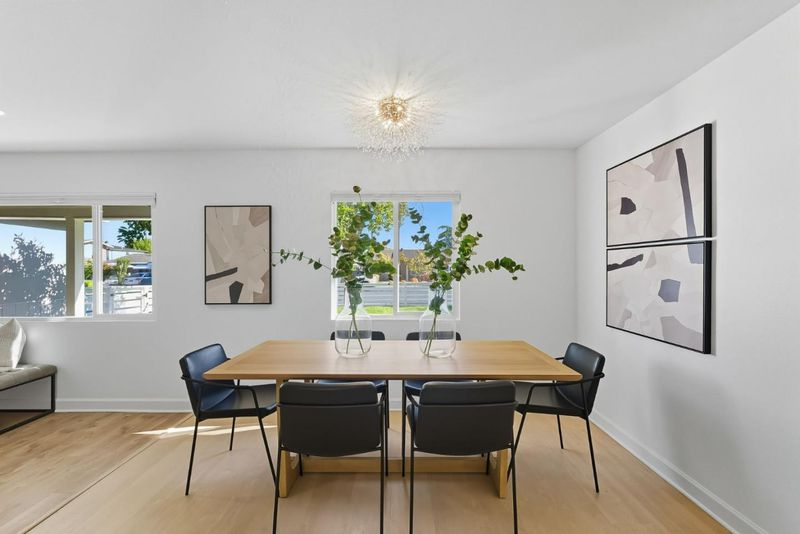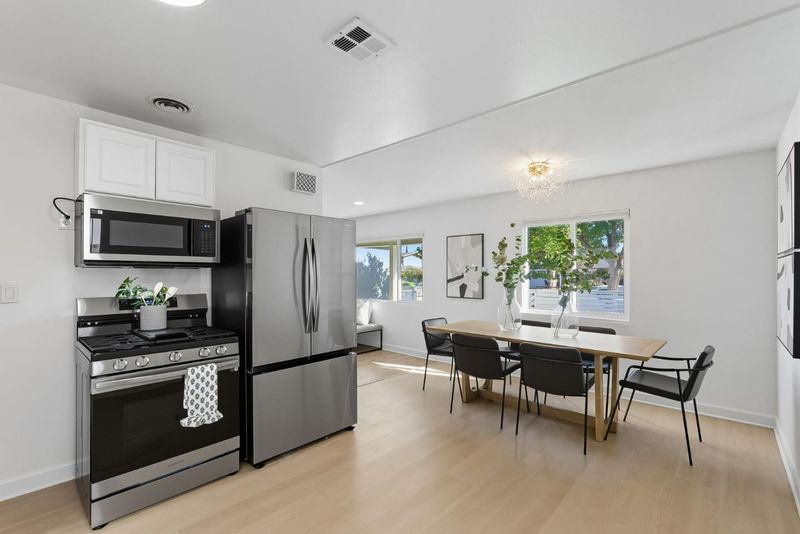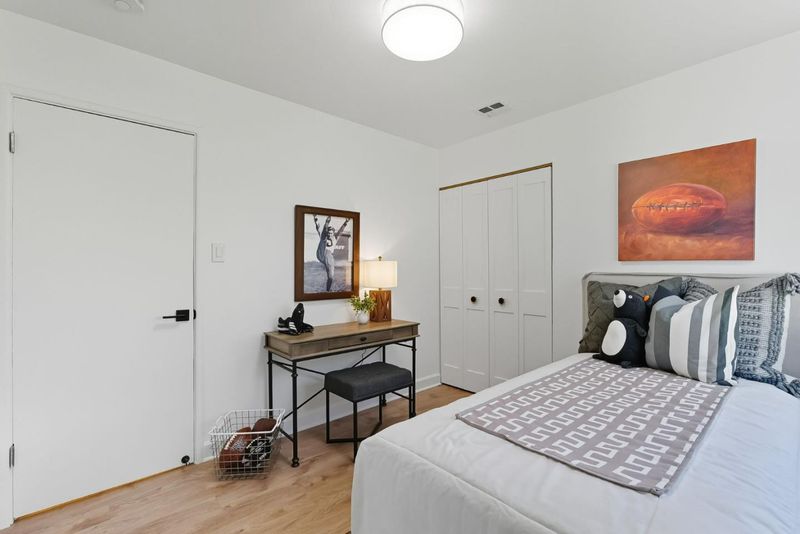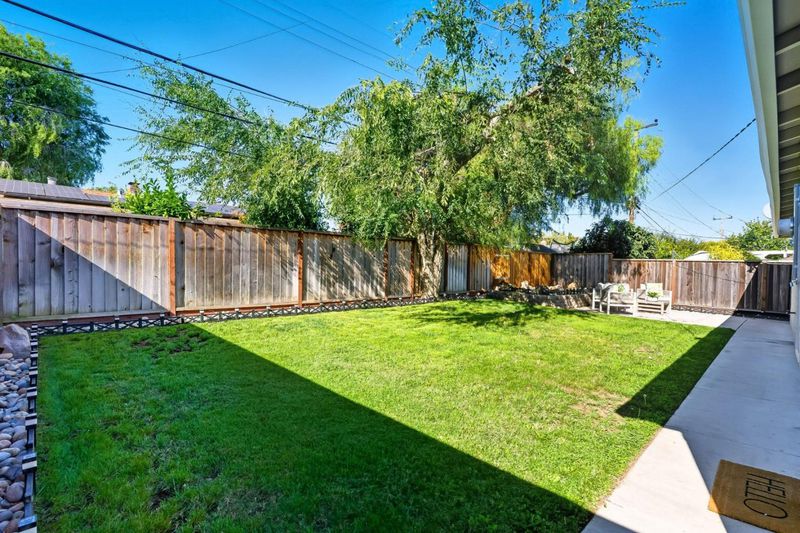
$1,688,000
1,320
SQ FT
$1,279
SQ/FT
2917 Quinto Way
@ FoxworthyWema Way - 10 - Willow Glen, San Jose
- 4 Bed
- 2 Bath
- 4 Park
- 1,320 sqft
- San Jose
-

-
Sun Oct 26, 2:00 pm - 4:00 pm
This inviting 4-bedroom, 2-bath home blends modern upgrades with everyday comfort. The 2024 primary bathroom remodel adds a touch of luxury, complemented by new LVP flooring and stylish light fixtures throughout. Spacious dining and family rooms offer plenty of space to gather and entertain. Major system upgrades include a 200-amp electrical panel, premium Bryant 5-stage variable speed heat pump with new ducts and vents, newer appliances, water softener, reverse osmosis system, and newer water heater. Smart features abound with a Bryant thermostat, Google Nest doorbell, Lutron Caseta lighting, Rachio sprinkler controller, and ChargePoint EV charger. Thoughtful details include recessed lighting, custom closets, cordless cellular shades, and an electric fireplace. A fully fenced front yard, two-car garage, and proximity to local schools and the park make this home the perfect blend of comfort, style, and convenience.
- Days on Market
- 16 days
- Current Status
- Active
- Original Price
- $1,688,000
- List Price
- $1,688,000
- On Market Date
- Oct 9, 2025
- Property Type
- Single Family Home
- Area
- 10 - Willow Glen
- Zip Code
- 95124
- MLS ID
- ML82024327
- APN
- 442-49-011
- Year Built
- 1954
- Stories in Building
- 1
- Possession
- COE
- Data Source
- MLSL
- Origin MLS System
- MLSListings, Inc.
Chrysallis Elementary School
Private K-4 Elementary, Coed
Students: 5 Distance: 0.3mi
Learning Pathways Kindergarten
Private K
Students: 12 Distance: 0.3mi
Steindorf STEAM School
Public K-8
Students: 502 Distance: 0.3mi
Glory of Learning
Private 4-9 Coed
Students: NA Distance: 0.3mi
Fammatre Elementary School
Charter K-5 Elementary
Students: 553 Distance: 0.6mi
Sartorette Charter School
Charter K-5 Elementary
Students: 400 Distance: 0.7mi
- Bed
- 4
- Bath
- 2
- Shower over Tub - 1, Stall Shower, Tile
- Parking
- 4
- Attached Garage, On Street, Gate / Door Opener
- SQ FT
- 1,320
- SQ FT Source
- Unavailable
- Lot SQ FT
- 5,225.0
- Lot Acres
- 0.119949 Acres
- Kitchen
- Countertop - Tile, Dishwasher, Exhaust Fan, Garbage Disposal, Microwave, Oven Range - Gas, Refrigerator
- Cooling
- Central AC
- Dining Room
- No Formal Dining Room, Eat in Kitchen
- Disclosures
- NHDS Report
- Family Room
- No Family Room
- Flooring
- Laminate, Tile
- Foundation
- Concrete Slab
- Fire Place
- Living Room, Other
- Heating
- Electric, Heat Pump
- Laundry
- Electricity Hookup (110V), Gas Hookup, In Garage, Washer / Dryer
- Possession
- COE
- Fee
- Unavailable
MLS and other Information regarding properties for sale as shown in Theo have been obtained from various sources such as sellers, public records, agents and other third parties. This information may relate to the condition of the property, permitted or unpermitted uses, zoning, square footage, lot size/acreage or other matters affecting value or desirability. Unless otherwise indicated in writing, neither brokers, agents nor Theo have verified, or will verify, such information. If any such information is important to buyer in determining whether to buy, the price to pay or intended use of the property, buyer is urged to conduct their own investigation with qualified professionals, satisfy themselves with respect to that information, and to rely solely on the results of that investigation.
School data provided by GreatSchools. School service boundaries are intended to be used as reference only. To verify enrollment eligibility for a property, contact the school directly.
