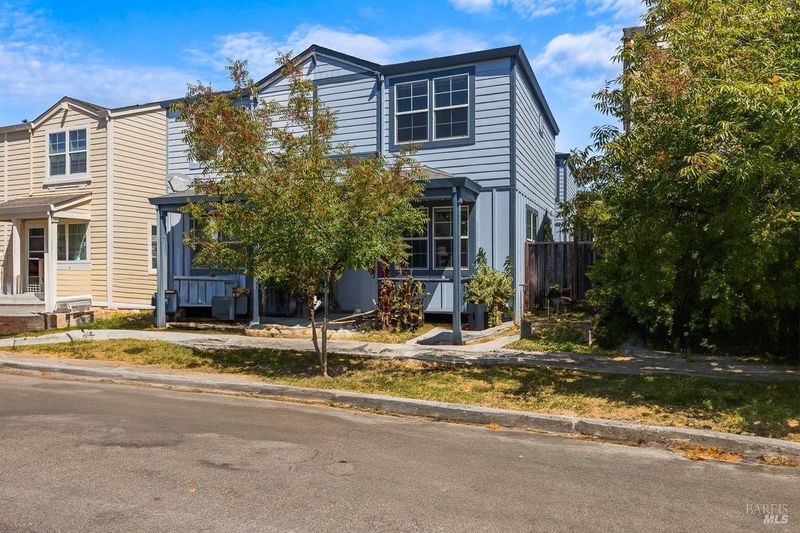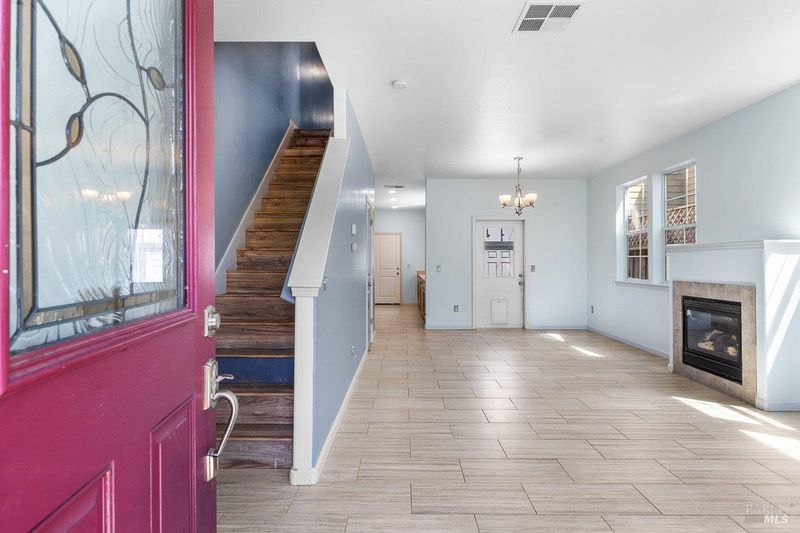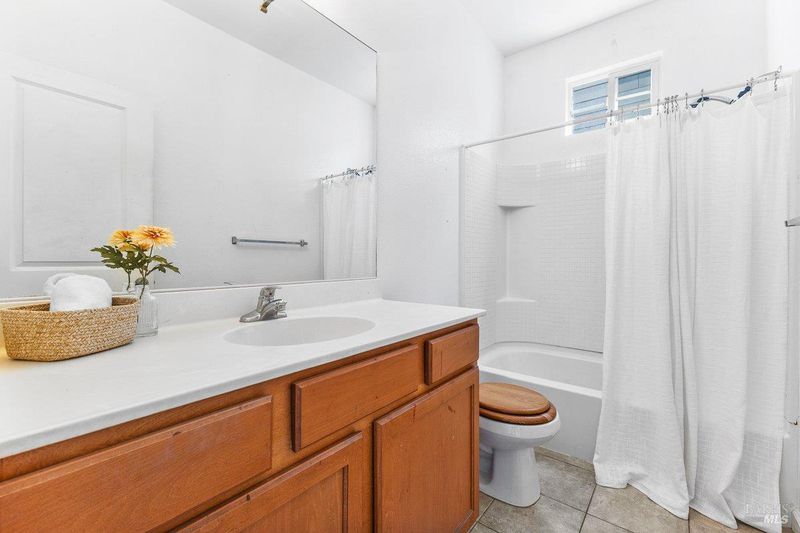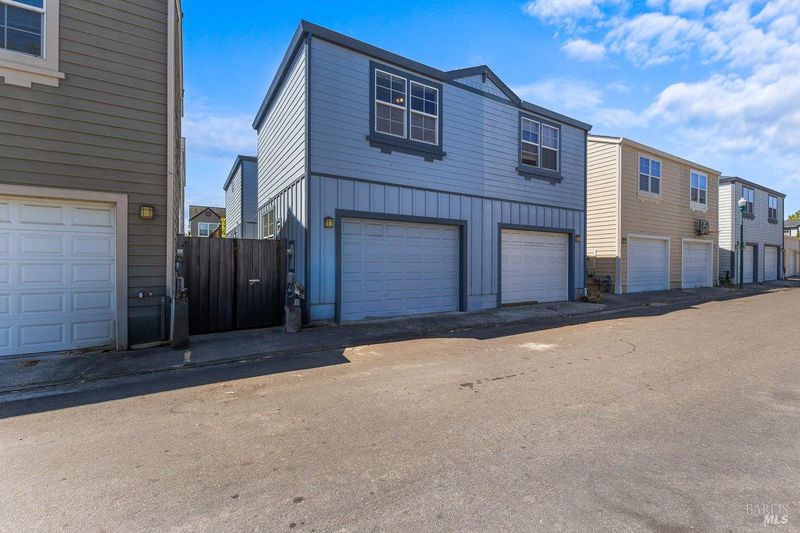
$599,000
1,628
SQ FT
$368
SQ/FT
2556 N Village Drive
@ Fulton Road - Santa Rosa-Northwest, Santa Rosa
- 4 Bed
- 3 (2/1) Bath
- 1 Park
- 1,628 sqft
- Santa Rosa
-

Welcome to this spacious, two-story, 4-bedroom, 2.5-bathroom duet-style home located in the North Village Subdivision in Northwest Santa Rosa with NO HOA dues. With plenty of potential, this property is perfect for someone ready to add their own personal touches. Enjoy a low-maintenance yard, ideal for easy living, and a patio just off the dining area - perfect for relaxing or entertaining. The living room features a cozy gas fireplace, and you'll appreciate the convenience of inside laundry with stackable washer/dryer hookups. Central heating and air conditioning provide year-round comfort. Located near schools and shopping, this home offers both convenience and opportunity. Don't miss out on this great value under $600K
- Days on Market
- 14 days
- Current Status
- Active
- Original Price
- $595,000
- List Price
- $599,000
- On Market Date
- Jul 30, 2025
- Property Type
- Single Family Residence
- Area
- Santa Rosa-Northwest
- Zip Code
- 95403
- MLS ID
- 325069055
- APN
- 034-820-022-000
- Year Built
- 2008
- Stories in Building
- Unavailable
- Possession
- Close Of Escrow
- Data Source
- BAREIS
- Origin MLS System
Paideia Educational Heritage
Private K-12
Students: 7 Distance: 0.0mi
Paideia Educational Heritage
Private PK-12 Combined Elementary And Secondary, Religious, Nonprofit
Students: 10 Distance: 0.0mi
Jack London Elementary School
Public K-6 Elementary
Students: 279 Distance: 0.2mi
Piner-Olivet Charter School
Charter 6-8 Middle
Students: 201 Distance: 0.3mi
Mulberry Farm
Private 1-8
Students: 13 Distance: 0.8mi
Northwest Prep at Piner-Olivet School
Charter 7-12 Secondary
Students: 117 Distance: 0.9mi
- Bed
- 4
- Bath
- 3 (2/1)
- Parking
- 1
- Attached
- SQ FT
- 1,628
- SQ FT Source
- Not Verified
- Lot SQ FT
- 1,607.0
- Lot Acres
- 0.0369 Acres
- Cooling
- Ceiling Fan(s), Central
- Flooring
- Laminate, Tile, Vinyl
- Foundation
- Slab
- Fire Place
- Living Room
- Heating
- Central
- Laundry
- Hookups Only, Laundry Closet, Stacked Only
- Upper Level
- Bedroom(s), Full Bath(s), Primary Bedroom
- Main Level
- Garage, Living Room, Partial Bath(s), Street Entrance
- Possession
- Close Of Escrow
- Fee
- $0
MLS and other Information regarding properties for sale as shown in Theo have been obtained from various sources such as sellers, public records, agents and other third parties. This information may relate to the condition of the property, permitted or unpermitted uses, zoning, square footage, lot size/acreage or other matters affecting value or desirability. Unless otherwise indicated in writing, neither brokers, agents nor Theo have verified, or will verify, such information. If any such information is important to buyer in determining whether to buy, the price to pay or intended use of the property, buyer is urged to conduct their own investigation with qualified professionals, satisfy themselves with respect to that information, and to rely solely on the results of that investigation.
School data provided by GreatSchools. School service boundaries are intended to be used as reference only. To verify enrollment eligibility for a property, contact the school directly.





















