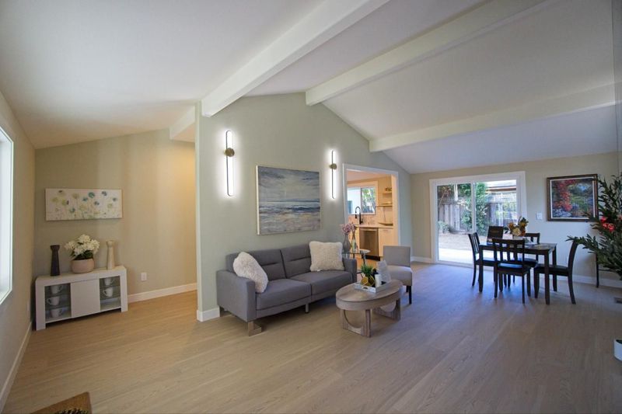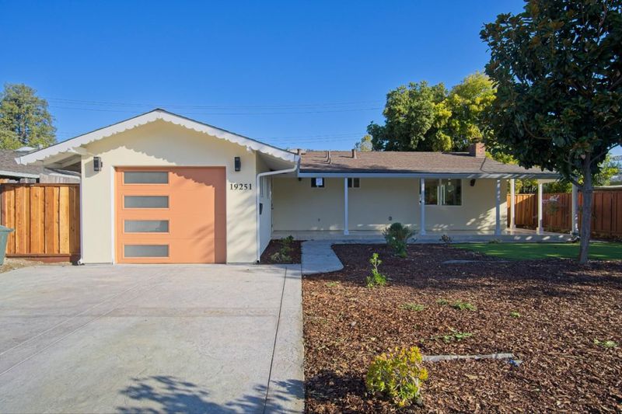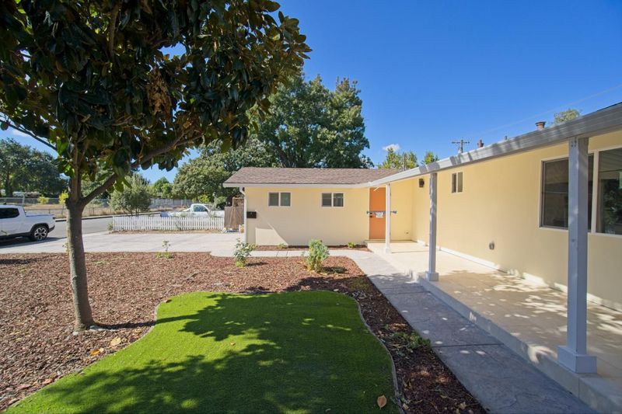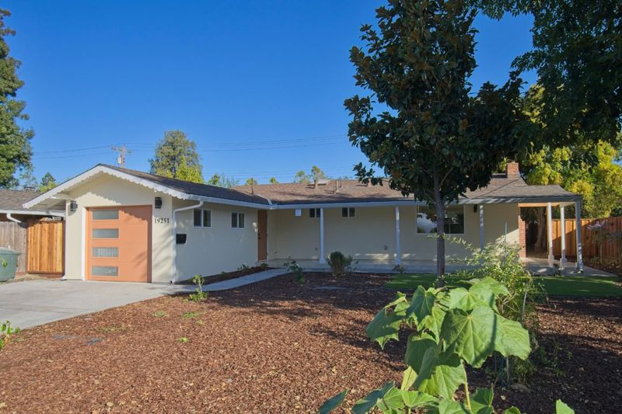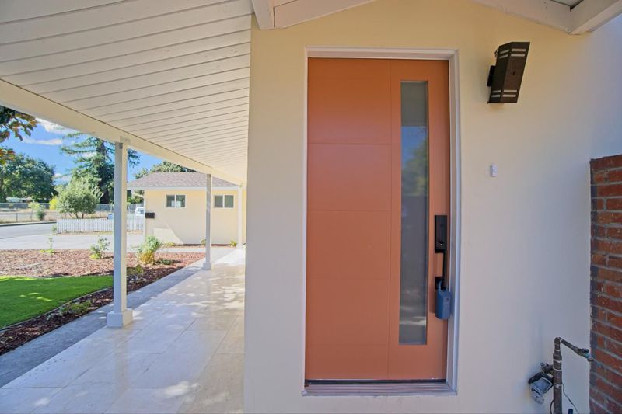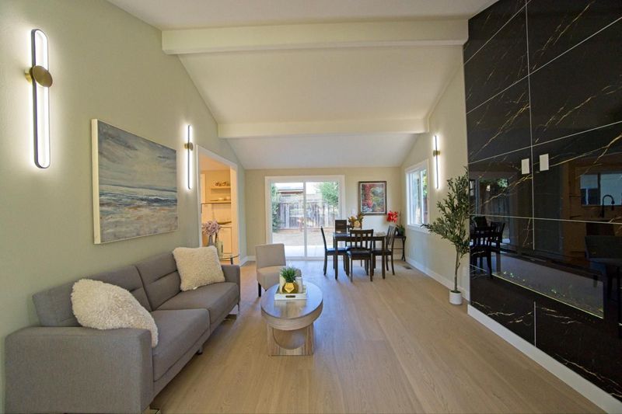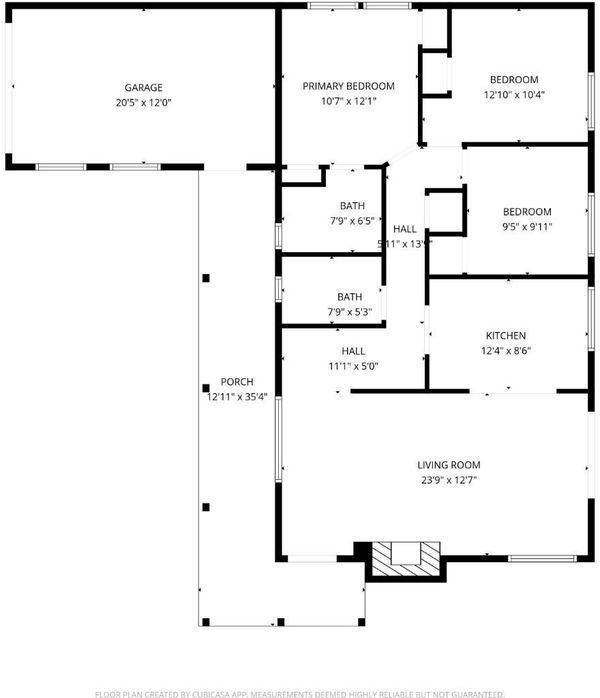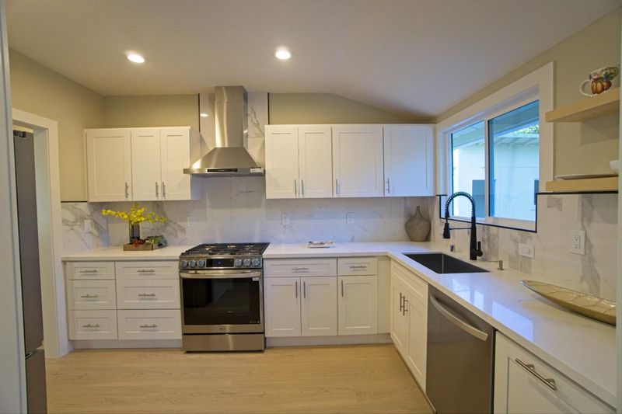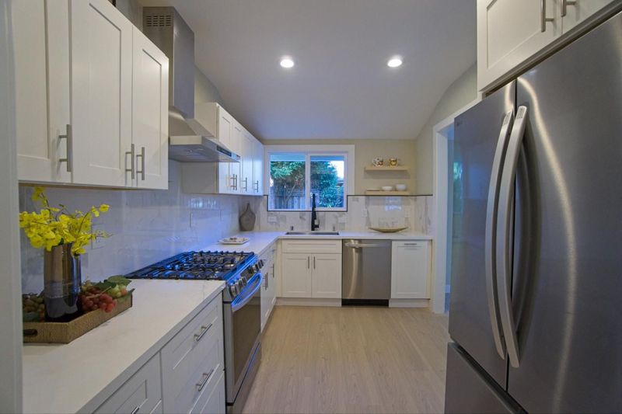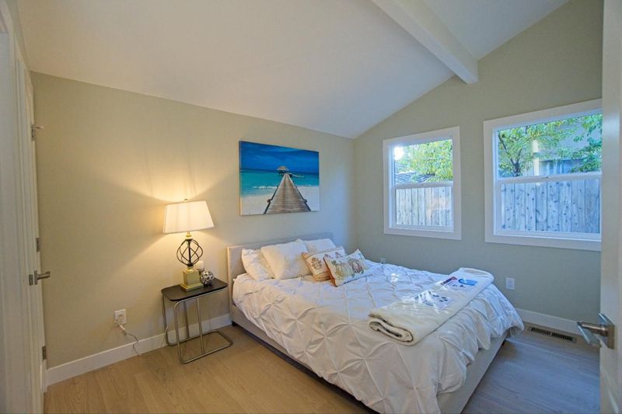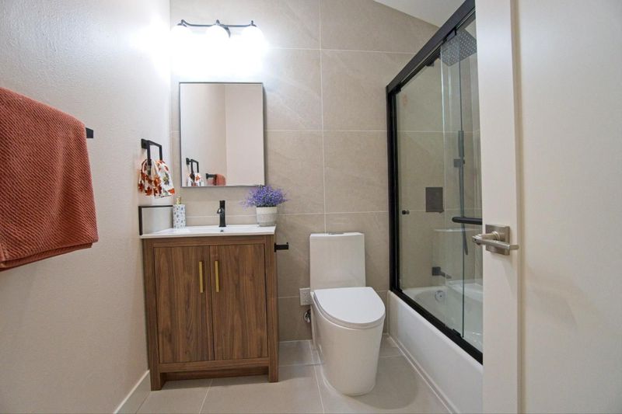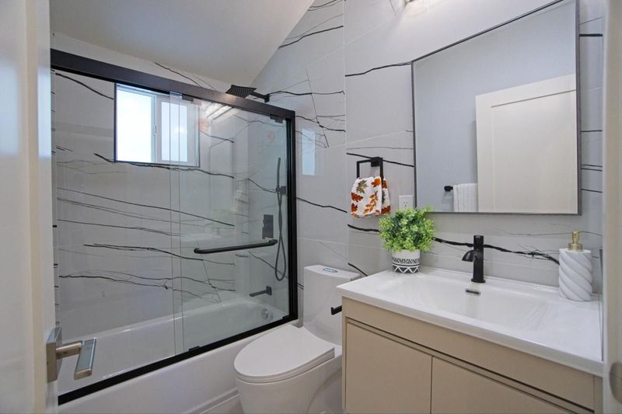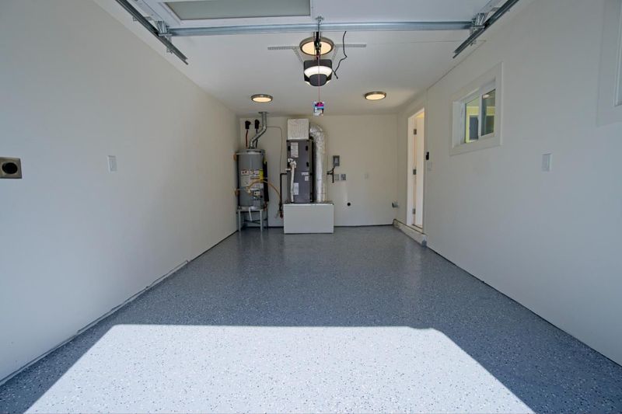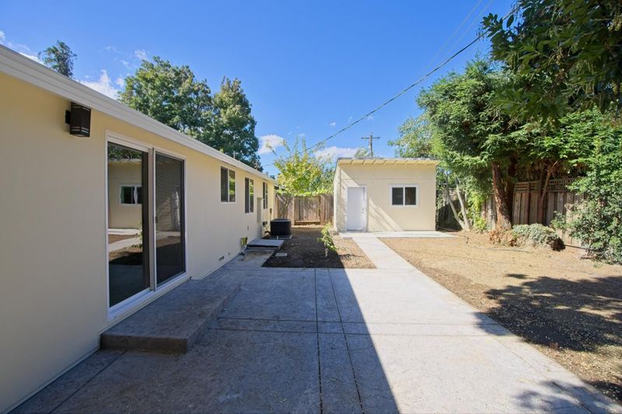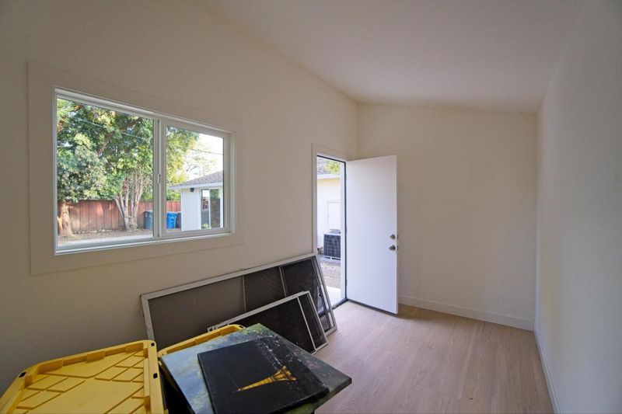
$2,549,000
1,032
SQ FT
$2,470
SQ/FT
19251 Phil Lane
@ Miller Ave and S Tantau Ave - 18 - Cupertino, Cupertino
- 3 Bed
- 2 Bath
- 1 Park
- 1,032 sqft
- CUPERTINO
-

-
Sat Oct 25, 1:30 pm - 4:30 pm
Offer Date is Tuesday, 10/28 at 3PM
-
Sun Oct 26, 1:30 pm - 4:30 pm
Offer Date is Tuesday, 10/28 at 3PM
***CITY FINAL PERMIT APPROVED FOR CURRENT RENOVATIONS. SELLER TO TRANSFER PREVIOUSLY DRAWN BLUEPRINTS FOR 3000 SQFT NEW CONSTRUCTION HOME*** Welcome to this charming home located in the desirable city of Cupertino; located near DJ Sedgwick Elementary & Cupertino High. This renovated home offers a fully updated 3bd/2ba, featuring showers over tubs and tiled finishes. The sleek & modern kitchen is equipped with new stainless steel appliances, ensuring you have all the modern conveniences at your fingertips. The home features gorgeous waterproof laminate flooring throughout, offering durability and easy maintenance. Enjoy the cozy ambiance provided by the living area's fireplace, perfect for relaxing evenings. Central AC and heating ensure year-round comfort. A practical laundry setup with gas hookups is conveniently located in the garage, which also houses an EV Level 2 outlet. Situated in the Cupertino Union Elementary School District, this home is perfect for families seeking both comfort and convenience. With energy-efficient features such as insulation, double-pane windows, and Energy Star appliances and lighting. Don't miss this opportunity to own a lovely home in a prime location.
- Days on Market
- 16 days
- Current Status
- Active
- Original Price
- $2,549,000
- List Price
- $2,549,000
- On Market Date
- Oct 8, 2025
- Property Type
- Single Family Home
- Area
- 18 - Cupertino
- Zip Code
- 95014
- MLS ID
- ML82023408
- APN
- 375-40-049
- Year Built
- 1954
- Stories in Building
- 1
- Possession
- Unavailable
- Data Source
- MLSL
- Origin MLS System
- MLSListings, Inc.
D. J. Sedgwick Elementary School
Public PK-5 Elementary
Students: 617 Distance: 0.0mi
Cupertino High School
Public 9-12 Secondary
Students: 2305 Distance: 0.2mi
Bethel Lutheran School
Private PK-5 Elementary, Religious, Coed
Students: 151 Distance: 0.3mi
Warren E. Hyde Middle School
Public 6-8 Middle
Students: 998 Distance: 0.4mi
Futures Academy - Cupertino
Private 6-12 Coed
Students: 60 Distance: 0.6mi
Nelson S. Dilworth Elementary School
Public K-5 Elementary
Students: 435 Distance: 0.7mi
- Bed
- 3
- Bath
- 2
- Showers over Tubs - 2+, Tile, Updated Bath
- Parking
- 1
- Attached Garage
- SQ FT
- 1,032
- SQ FT Source
- Unavailable
- Lot SQ FT
- 6,100.0
- Lot Acres
- 0.140037 Acres
- Kitchen
- Countertop - Quartz, Dishwasher, Garbage Disposal, Hood Over Range, Oven Range - Gas, Refrigerator
- Cooling
- Central AC
- Dining Room
- Dining Area in Living Room, No Formal Dining Room
- Disclosures
- Natural Hazard Disclosure
- Family Room
- No Family Room
- Flooring
- Vinyl / Linoleum
- Foundation
- Concrete Perimeter and Slab, Crawl Space
- Fire Place
- Wood Burning
- Heating
- Central Forced Air
- Laundry
- Gas Hookup, In Garage
- Views
- Neighborhood
- Fee
- Unavailable
MLS and other Information regarding properties for sale as shown in Theo have been obtained from various sources such as sellers, public records, agents and other third parties. This information may relate to the condition of the property, permitted or unpermitted uses, zoning, square footage, lot size/acreage or other matters affecting value or desirability. Unless otherwise indicated in writing, neither brokers, agents nor Theo have verified, or will verify, such information. If any such information is important to buyer in determining whether to buy, the price to pay or intended use of the property, buyer is urged to conduct their own investigation with qualified professionals, satisfy themselves with respect to that information, and to rely solely on the results of that investigation.
School data provided by GreatSchools. School service boundaries are intended to be used as reference only. To verify enrollment eligibility for a property, contact the school directly.
