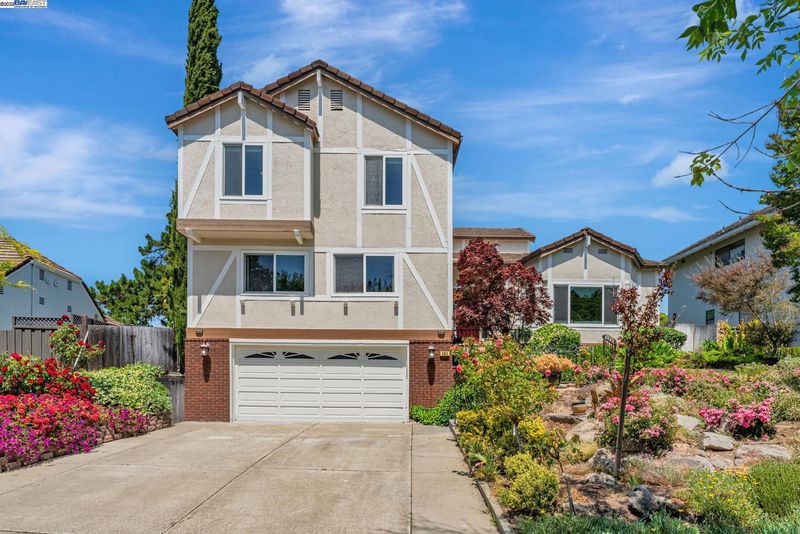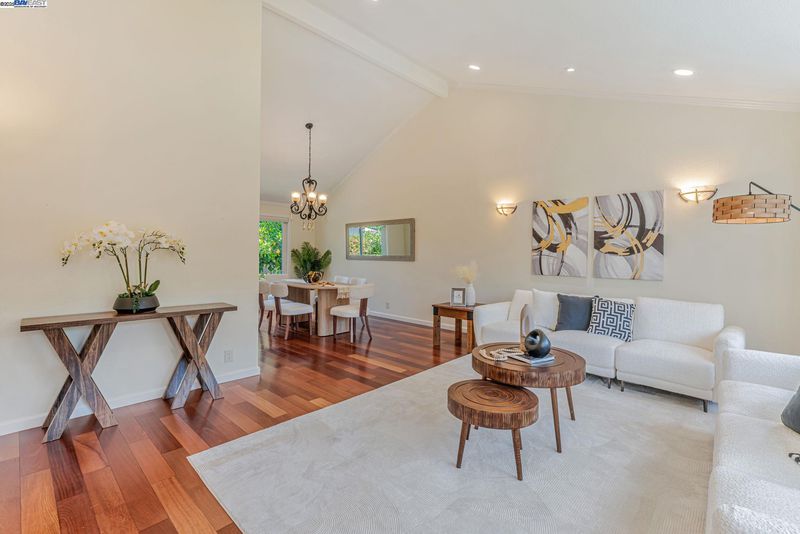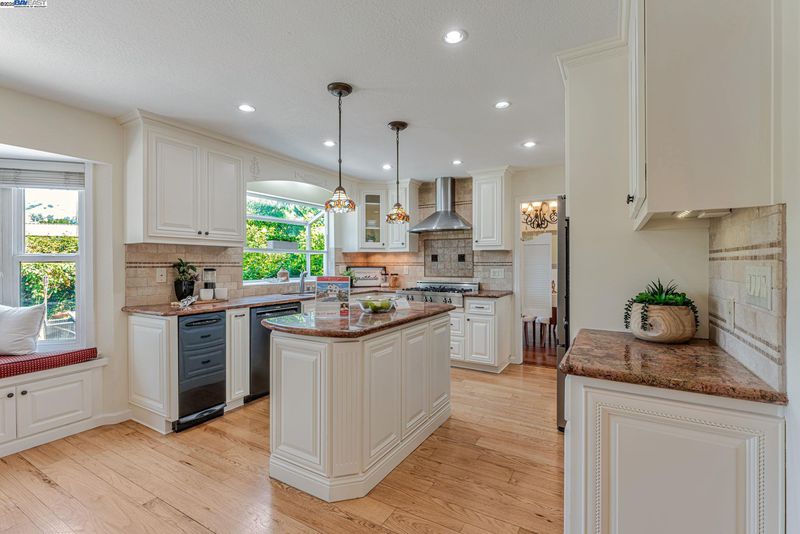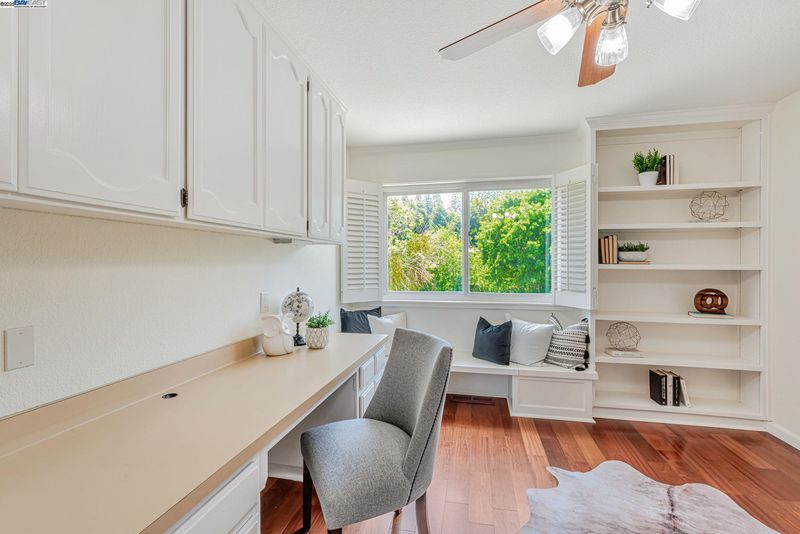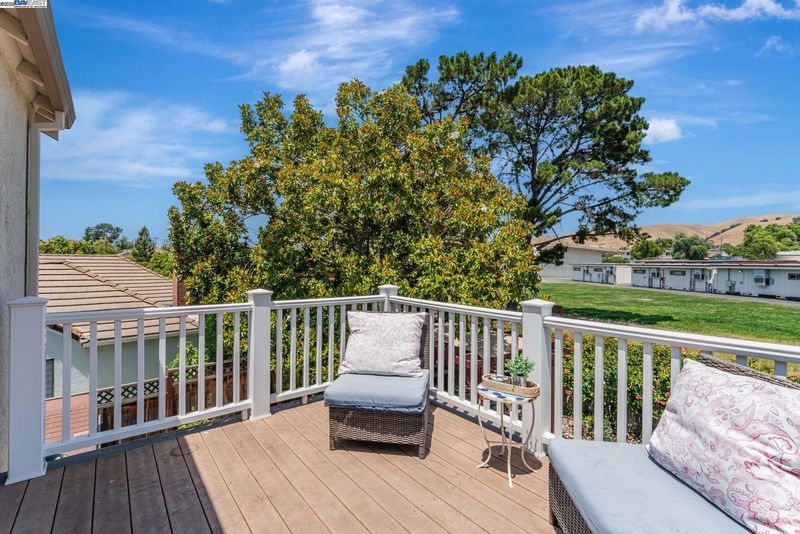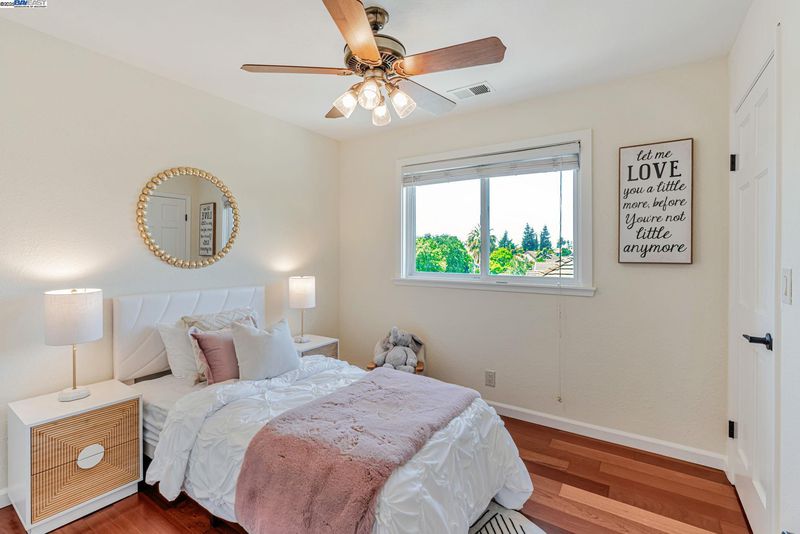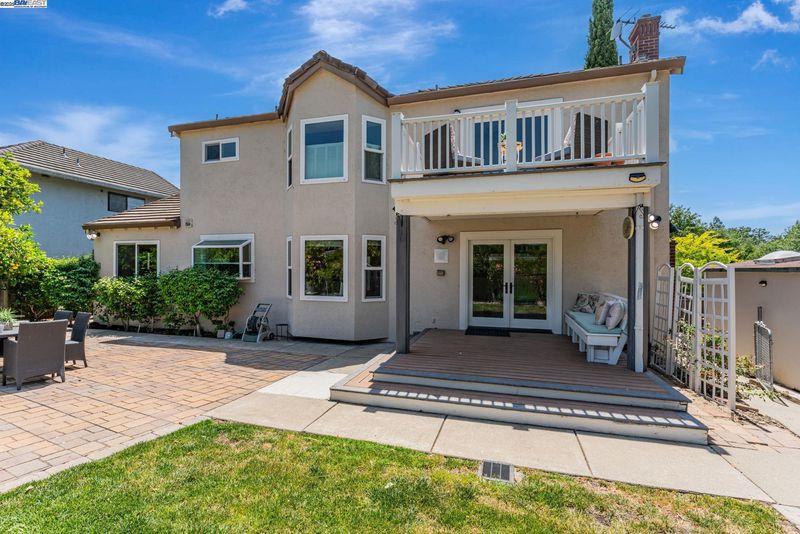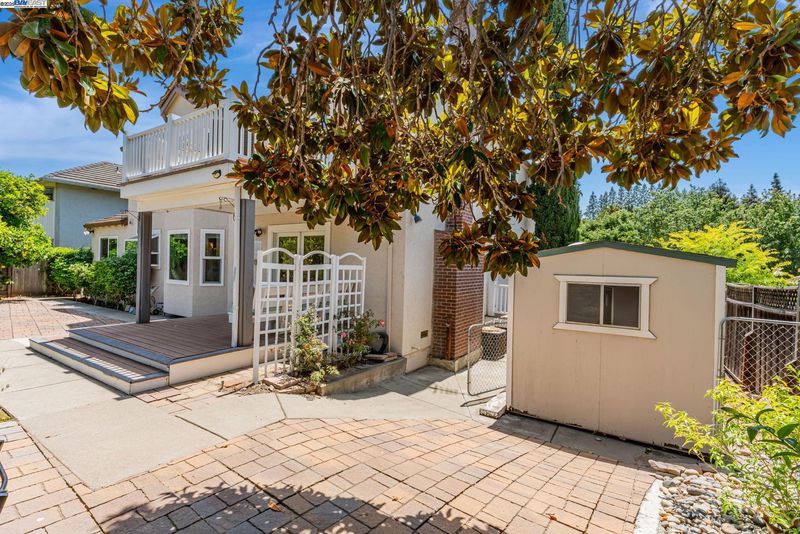
$3,099,000
2,753
SQ FT
$1,126
SQ/FT
483 Becado Place
@ Bryant - Alameda, Fremont
- 5 Bed
- 3 Bath
- 2 Park
- 2,753 sqft
- Fremont
-

-
Sun Oct 5, 2:30 pm - 4:30 pm
Open House
Views! Views! Views! AND Location! Location! Location! Discover the perfect blend of luxury and location at this beautifully upgraded home, set in a quiet, family-friendly cul-de-sac in the desired Fremont location. It features 5 spacious bedrooms, 3 modern bathrooms, and an additional office - perfect for today’s flexible lifestyle. An open, light-filled floor plan creates the ideal gathering space, with a gourmet kitchen that boasts high-end finishes and thoughtful touches. The main suite has a balcony with breathtaking views of the Mission Hills – a serene escape to start and end your day. Outdoors, enjoy a beautifully landscaped backyard, with views of Mission Hiills perfect for relaxing, entertaining, or weekend barbecues. The front yard has a meticulously curated flower garden, a delight to look at and admire. RV or boat access on left side of house. With easy access to top-rated schools, shopping, and all the amenities Fremont has to offer. As an added bonus, easy access to Sabercat trailhead which is right at the end of the cul-de-sac. This is a rare gem in a prime Fremont location. Don’t wait—make this dream home yours today!
- Current Status
- New
- Original Price
- $3,099,000
- List Price
- $3,099,000
- On Market Date
- Oct 2, 2025
- Property Type
- Detached
- D/N/S
- Alameda
- Zip Code
- 94539
- MLS ID
- 41113555
- APN
- Year Built
- 1985
- Stories in Building
- 2
- Possession
- Close Of Escrow
- Data Source
- MAXEBRDI
- Origin MLS System
- BAY EAST
Mission San Jose Elementary School
Public K-6 Elementary
Students: 535 Distance: 0.1mi
Montessori School Of Fremont
Private PK-6 Montessori, Combined Elementary And Secondary, Coed
Students: 295 Distance: 0.5mi
Dominican Kindergarten
Private K Preschool Early Childhood Center, Elementary, Religious, Coed
Students: 30 Distance: 0.6mi
St. Joseph Elementary School
Private 1-8 Elementary, Religious, Coed
Students: 240 Distance: 0.6mi
Alsion Montessori Middle / High School
Private 7-12 Montessori, Middle, High, Secondary, Nonprofit
Students: 60 Distance: 0.6mi
Mission San Jose High School
Public 9-12 Secondary
Students: 2046 Distance: 1.3mi
- Bed
- 5
- Bath
- 3
- Parking
- 2
- Attached, RV Possible, Garage Door Opener
- SQ FT
- 2,753
- SQ FT Source
- Public Records
- Lot SQ FT
- 8,096.0
- Lot Acres
- 0.19 Acres
- Pool Info
- None
- Kitchen
- Gas Range, Microwave, Trash Compactor, Dryer, Washer, Gas Range/Cooktop
- Cooling
- Ceiling Fan(s), Central Air
- Disclosures
- None
- Entry Level
- Exterior Details
- Garden, Back Yard, Front Yard, Side Yard
- Flooring
- Hardwood, Tile
- Foundation
- Fire Place
- Wood Burning
- Heating
- Forced Air
- Laundry
- Dryer, Laundry Room, Washer
- Upper Level
- 4 Bedrooms, 2 Baths
- Main Level
- Other
- Possession
- Close Of Escrow
- Basement
- Crawl Space
- Architectural Style
- Other
- Non-Master Bathroom Includes
- Tub
- Construction Status
- Existing
- Additional Miscellaneous Features
- Garden, Back Yard, Front Yard, Side Yard
- Location
- Cul-De-Sac, Landscaped
- Roof
- Tile
- Water and Sewer
- Public, Water District
- Fee
- Unavailable
MLS and other Information regarding properties for sale as shown in Theo have been obtained from various sources such as sellers, public records, agents and other third parties. This information may relate to the condition of the property, permitted or unpermitted uses, zoning, square footage, lot size/acreage or other matters affecting value or desirability. Unless otherwise indicated in writing, neither brokers, agents nor Theo have verified, or will verify, such information. If any such information is important to buyer in determining whether to buy, the price to pay or intended use of the property, buyer is urged to conduct their own investigation with qualified professionals, satisfy themselves with respect to that information, and to rely solely on the results of that investigation.
School data provided by GreatSchools. School service boundaries are intended to be used as reference only. To verify enrollment eligibility for a property, contact the school directly.
