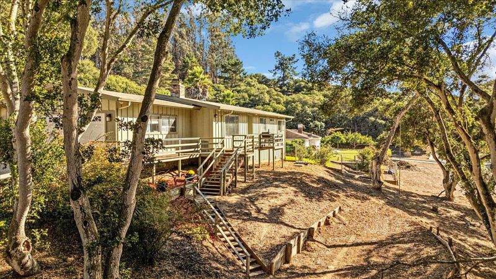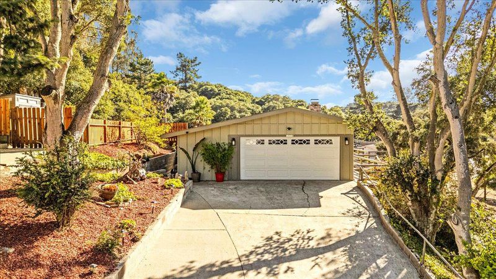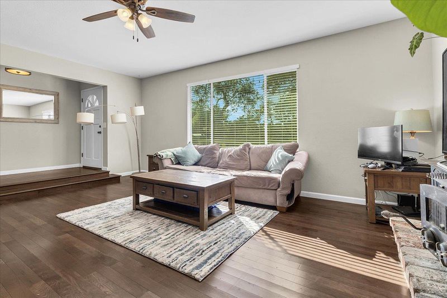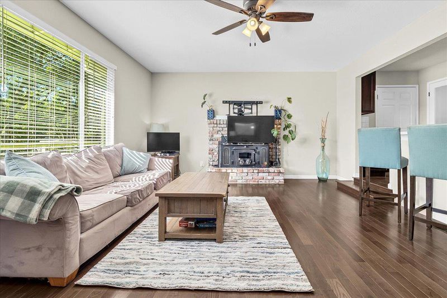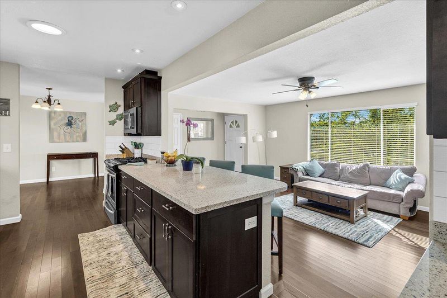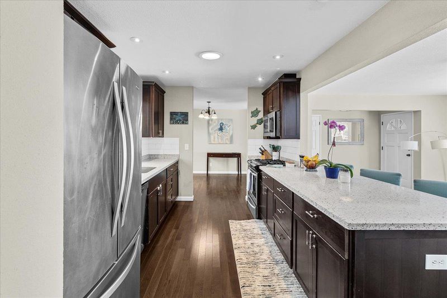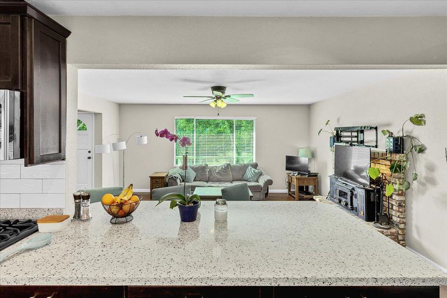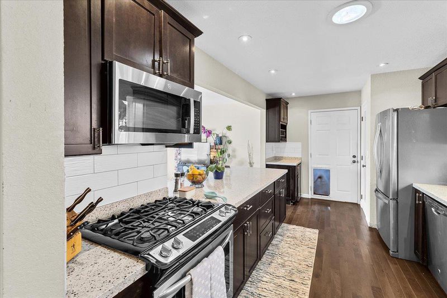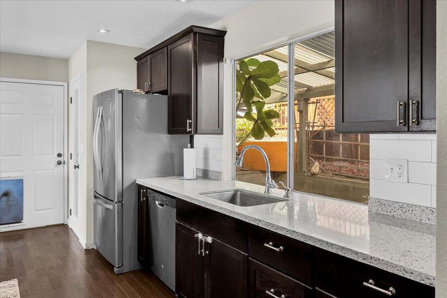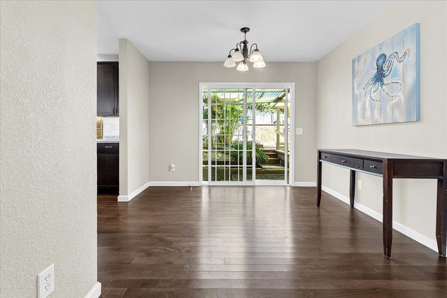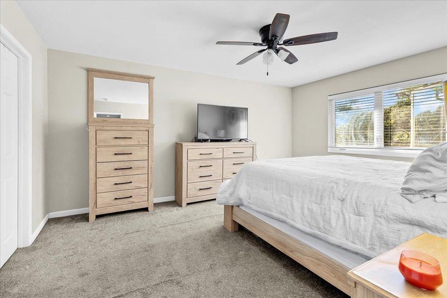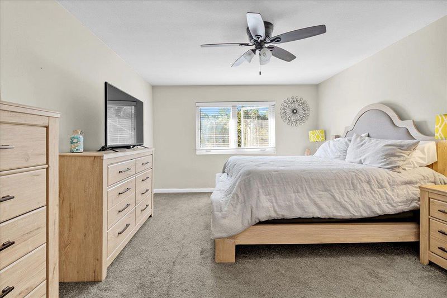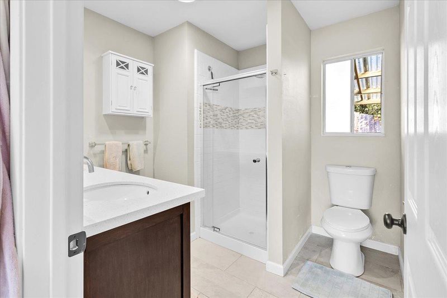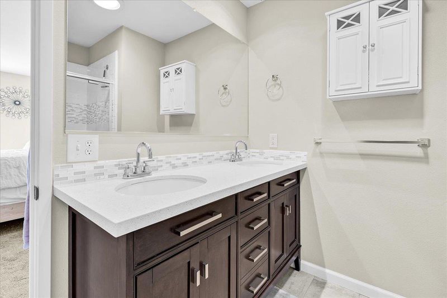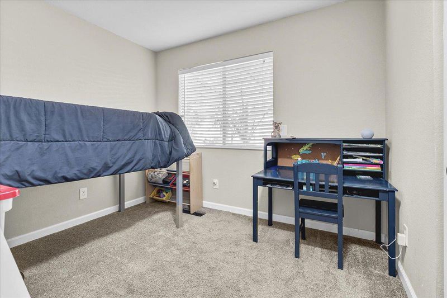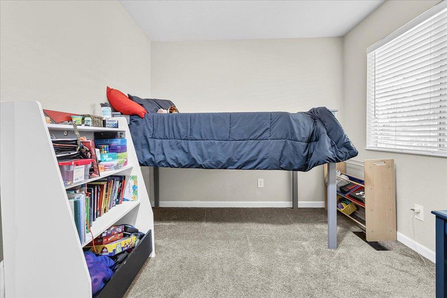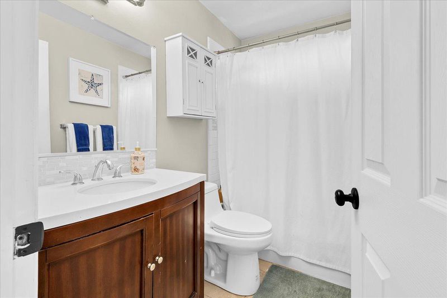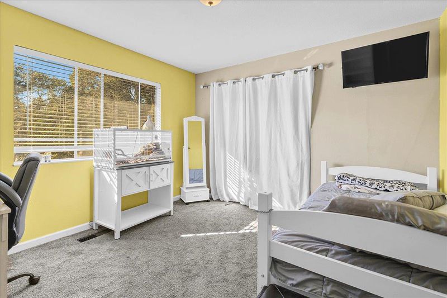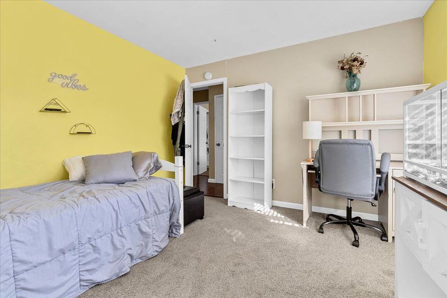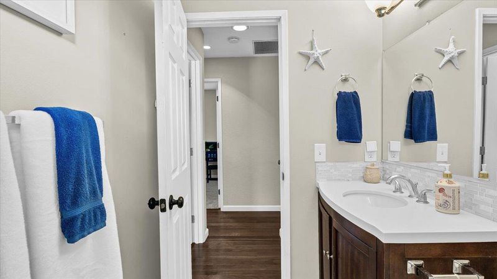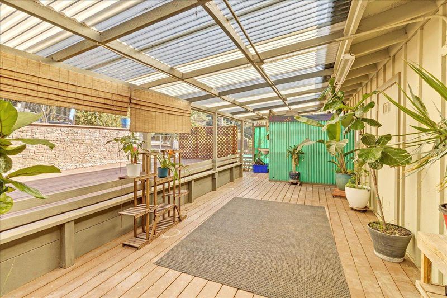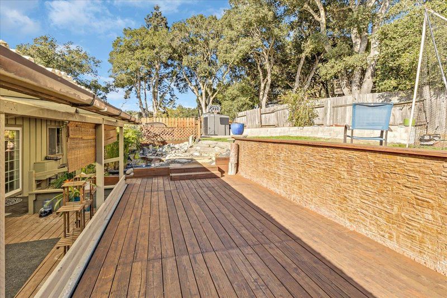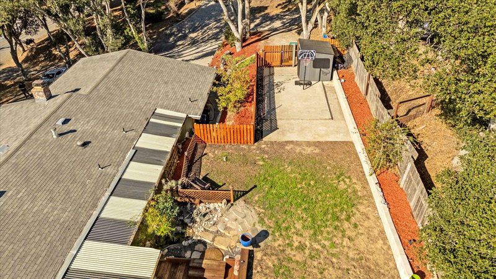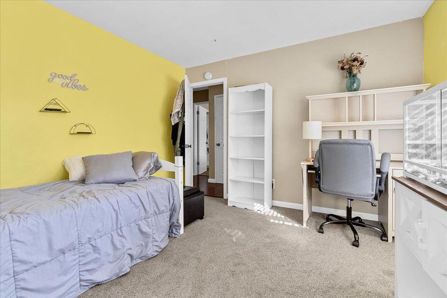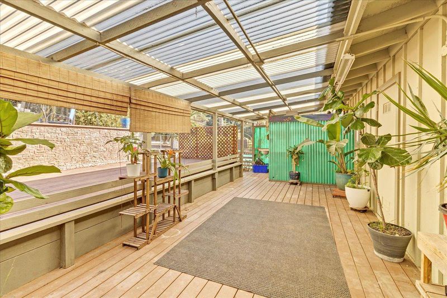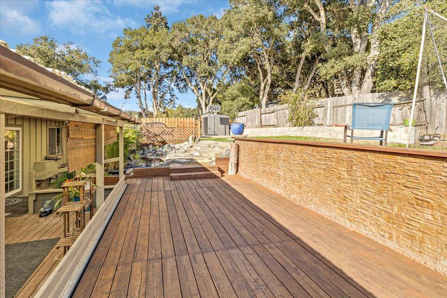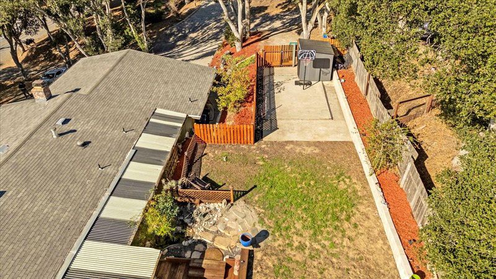
$840,000
1,400
SQ FT
$600
SQ/FT
17780 Berta Canyon Road
@ Berta Ridge Pl - 136 - Pesante,Crazy Horse Cyn,Salinas Cty Club,Harrison, Prunedale
- 3 Bed
- 3 (2/1) Bath
- 2 Park
- 1,400 sqft
- PRUNEDALE
-

Welcome to your own slice of country paradise! Nestled on an oak-studded half-acre, this charming 3-bedroom, 2.5-bath home offers peaceful country-style living just minutes from local shopping, dining, and Highway 101 making your daily commute or weekend adventures a breeze. Inside, you'll find a warm and comfortable layout with 1,400 square feet of updated living space, perfect for relaxing or entertaining. Step outside and soak in the natural beauty of mature oak trees that surround the property, creating a serene and private retreat. With three separate driveways, there's plenty of room for RVs, boats, or all your favorite toys, making this home as functional as it is inviting. The spacious 20,909-square-foot lot provides endless possibilities for gardening, outdoor gatherings, or simply enjoying the quiet charm of country life all while staying close to the amenities you love. Discover the perfect balance of rural tranquility and everyday convenience right here at home.
- Days on Market
- 21 days
- Current Status
- Active
- Original Price
- $840,000
- List Price
- $840,000
- On Market Date
- Oct 10, 2025
- Property Type
- Single Family Home
- Area
- 136 - Pesante,Crazy Horse Cyn,Salinas Cty Club,Harrison
- Zip Code
- 93907
- MLS ID
- ML82024539
- APN
- 125-133-032-000
- Year Built
- 1971
- Stories in Building
- 1
- Possession
- Unavailable
- Data Source
- MLSL
- Origin MLS System
- MLSListings, Inc.
Montessori Learning Center
Private PK-8 Montessori, Coed
Students: 70 Distance: 0.6mi
Prunedale Elementary School
Public K-6 Elementary
Students: 669 Distance: 0.9mi
North Monterey County Center For Independent Study
Public K-12 Alternative
Students: 128 Distance: 1.0mi
Central Bay High (Continuation) School
Public 9-12 Continuation
Students: 39 Distance: 1.0mi
North Monterey County Adult
Public n/a Adult Education
Students: NA Distance: 1.1mi
Hills View Christian School
Private K-12
Students: 15 Distance: 2.1mi
- Bed
- 3
- Bath
- 3 (2/1)
- Parking
- 2
- Attached Garage, Room for Oversized Vehicle, Uncovered Parking
- SQ FT
- 1,400
- SQ FT Source
- Unavailable
- Lot SQ FT
- 20,909.0
- Lot Acres
- 0.480005 Acres
- Kitchen
- Countertop - Granite, Dishwasher, Island, Microwave, Oven Range - Gas, Pantry, Refrigerator, Wine Refrigerator
- Cooling
- Ceiling Fan
- Dining Room
- Dining Area
- Disclosures
- Lead Base Disclosure, NHDS Report
- Family Room
- Other
- Flooring
- Laminate
- Foundation
- Combination, Pillars / Posts / Piers
- Fire Place
- Wood Stove
- Heating
- Central Forced Air, Stove - Wood
- Laundry
- Gas Hookup, In Garage, Washer / Dryer
- Fee
- Unavailable
MLS and other Information regarding properties for sale as shown in Theo have been obtained from various sources such as sellers, public records, agents and other third parties. This information may relate to the condition of the property, permitted or unpermitted uses, zoning, square footage, lot size/acreage or other matters affecting value or desirability. Unless otherwise indicated in writing, neither brokers, agents nor Theo have verified, or will verify, such information. If any such information is important to buyer in determining whether to buy, the price to pay or intended use of the property, buyer is urged to conduct their own investigation with qualified professionals, satisfy themselves with respect to that information, and to rely solely on the results of that investigation.
School data provided by GreatSchools. School service boundaries are intended to be used as reference only. To verify enrollment eligibility for a property, contact the school directly.
