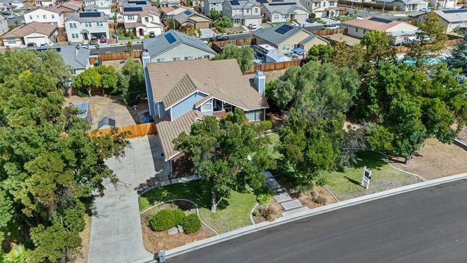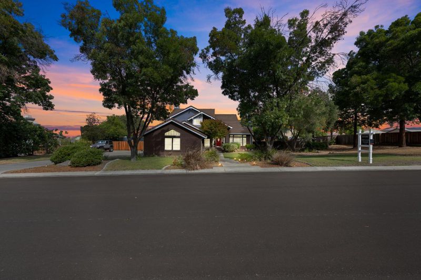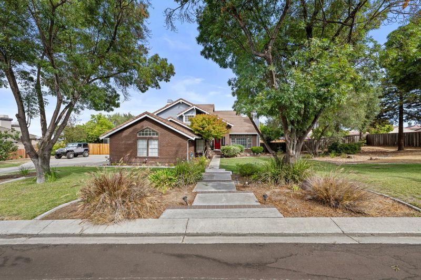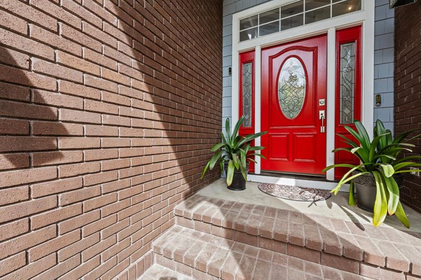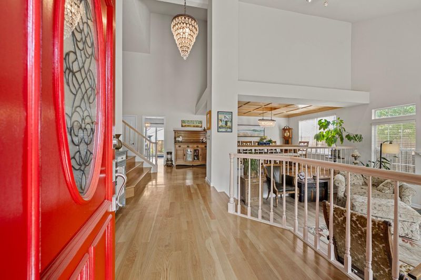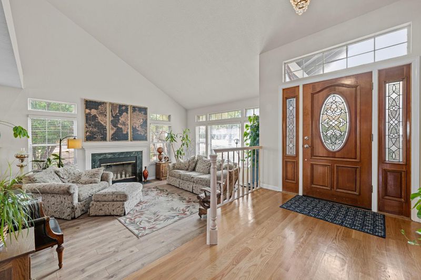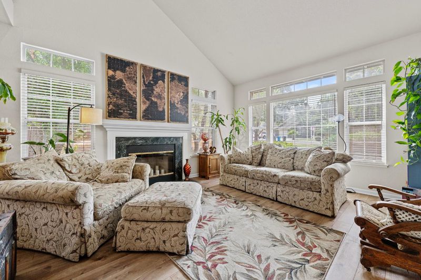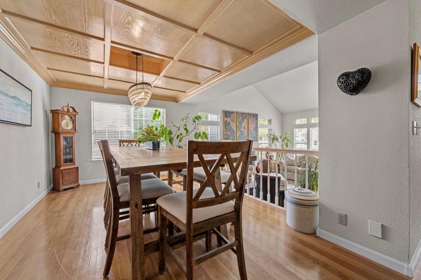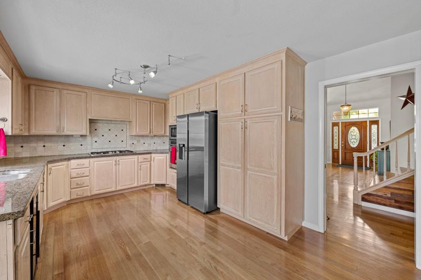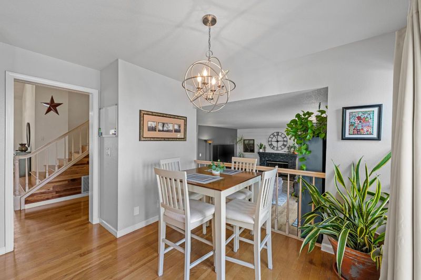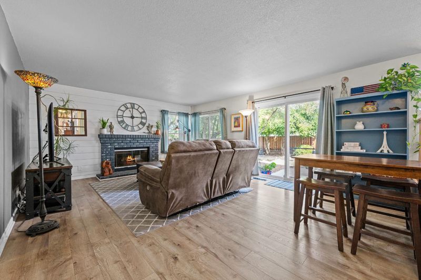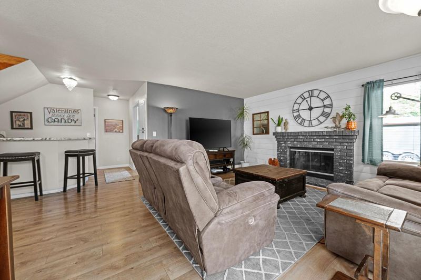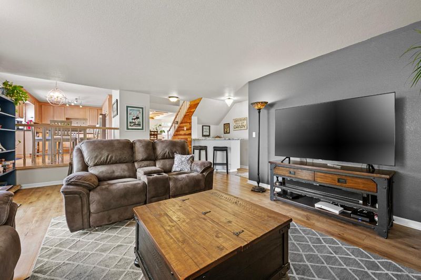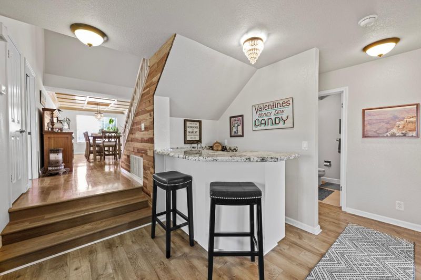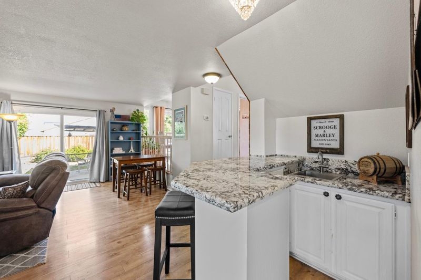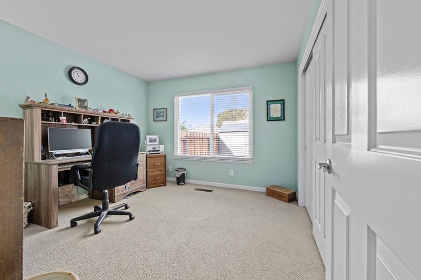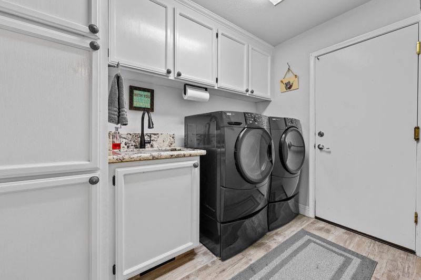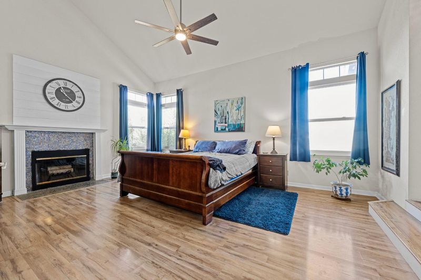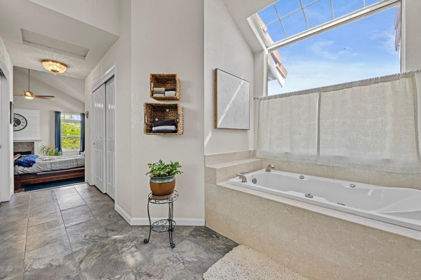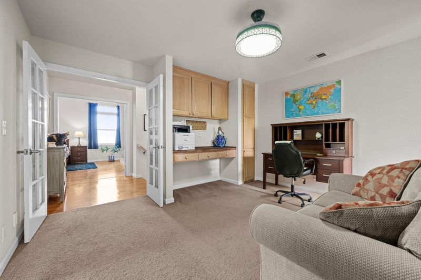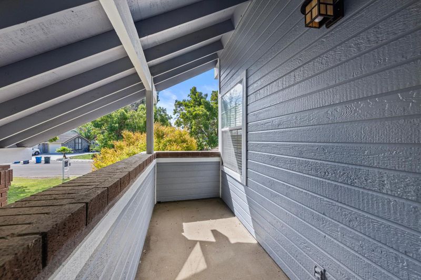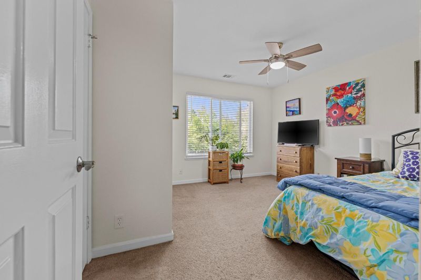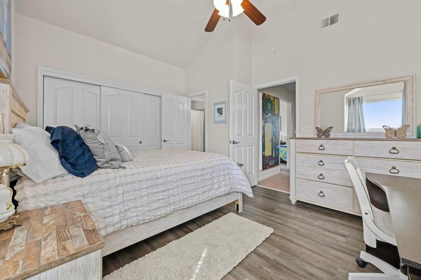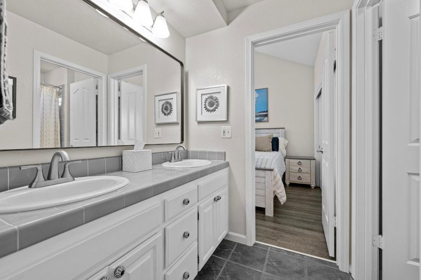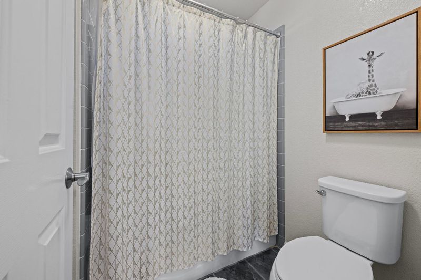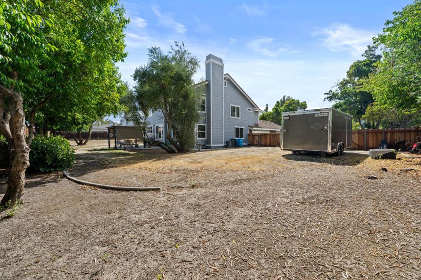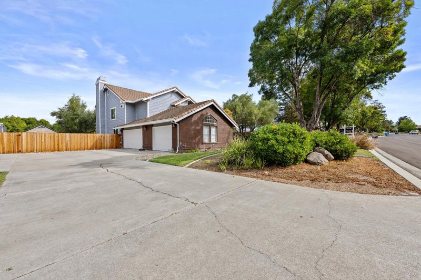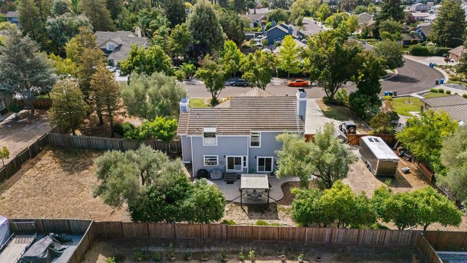
$1,079,000
2,912
SQ FT
$371
SQ/FT
441 Tierra Del Sol
@ Valle Verde - 182 - Hollister, Hollister
- 4 Bed
- 3 Bath
- 3 Park
- 2,912 sqft
- HOLLISTER
-

Welcome to this spacious 4-bedroom with den, 3-bathroom home located in the desirable and gated community Cielo Vista in Hollister. This home is 2,912 square feet with two living areas, dining area, eat in kitchen, and a 3 car garage on 24,302 sq ft lot. Plus space for your RV, trailer, or boat. The home has high ceilings in the entry and living space. The u-shaped kitchen has a garden window to overlook part of the half acre lot. Granite countertops in kitchen, wet bar, laundry room, and downstairs bathroom. Ground floor bedroom and full bathroom which is great for guests, multi generation living, or office. Upstairs has an owner suite with two walk in closet, tub, and shower stall. Also upstairs are two bedrooms, full bathroom, and den with covered patio and laundry shoot. Three fireplaces located in the owner bedroom suite and two living rooms. Plus take advantage of central AC for comfort year-round. Three car garage has epoxy flooring and built in shelving. Whole house vacuum system. Indoor laundry room. Subdivision is across from the new Gavilan College campus and Ridgemark Golf Club. ADU potential based on the lot size and orientation of property.
- Days on Market
- 8 days
- Current Status
- Active
- Original Price
- $1,079,000
- List Price
- $1,079,000
- On Market Date
- Oct 3, 2025
- Property Type
- Single Family Home
- Area
- 182 - Hollister
- Zip Code
- 95023
- MLS ID
- ML82023131
- APN
- 020-760-005-000
- Year Built
- 1990
- Stories in Building
- 2
- Possession
- COE
- Data Source
- MLSL
- Origin MLS System
- MLSListings, Inc.
Cerra Vista Elementary School
Public K-5 Elementary
Students: 631 Distance: 0.6mi
Calvary Christian
Private K-12 Combined Elementary And Secondary, Religious, Coed
Students: 37 Distance: 0.9mi
Southside Elementary School
Public K-8 Elementary
Students: 213 Distance: 1.1mi
Pinnacles Community School
Public 8-12
Students: 13 Distance: 1.2mi
Sunnyslope Elementary School
Public K-5 Elementary
Students: 572 Distance: 1.5mi
Ladd Lane Elementary School
Public K-5 Elementary
Students: 659 Distance: 1.5mi
- Bed
- 4
- Bath
- 3
- Double Sinks, Full on Ground Floor, Primary - Stall Shower(s), Primary - Sunken Tub, Showers over Tubs - 2+, Skylight
- Parking
- 3
- Attached Garage, Room for Oversized Vehicle
- SQ FT
- 2,912
- SQ FT Source
- Unavailable
- Lot SQ FT
- 24,302.0
- Lot Acres
- 0.557897 Acres
- Kitchen
- Cooktop - Gas, Dishwasher, Exhaust Fan, Refrigerator, Wine Refrigerator
- Cooling
- Central AC
- Dining Room
- Dining Area, Eat in Kitchen
- Disclosures
- NHDS Report
- Family Room
- Separate Family Room
- Flooring
- Carpet, Hardwood, Laminate
- Foundation
- Crawl Space
- Fire Place
- Family Room, Gas Starter, Living Room, Primary Bedroom, Wood Burning
- Heating
- Central Forced Air, Fireplace
- Laundry
- Electricity Hookup (220V), Inside
- Possession
- COE
- * Fee
- $100
- Name
- Cielo Vista HOA
- *Fee includes
- Common Area Electricity and Insurance - Common Area
MLS and other Information regarding properties for sale as shown in Theo have been obtained from various sources such as sellers, public records, agents and other third parties. This information may relate to the condition of the property, permitted or unpermitted uses, zoning, square footage, lot size/acreage or other matters affecting value or desirability. Unless otherwise indicated in writing, neither brokers, agents nor Theo have verified, or will verify, such information. If any such information is important to buyer in determining whether to buy, the price to pay or intended use of the property, buyer is urged to conduct their own investigation with qualified professionals, satisfy themselves with respect to that information, and to rely solely on the results of that investigation.
School data provided by GreatSchools. School service boundaries are intended to be used as reference only. To verify enrollment eligibility for a property, contact the school directly.
