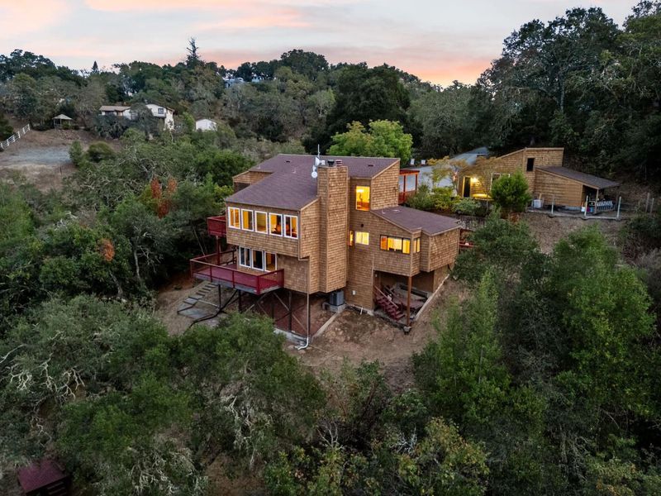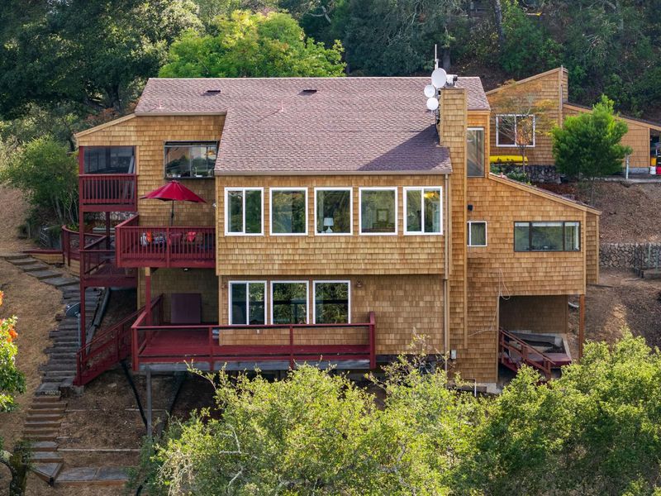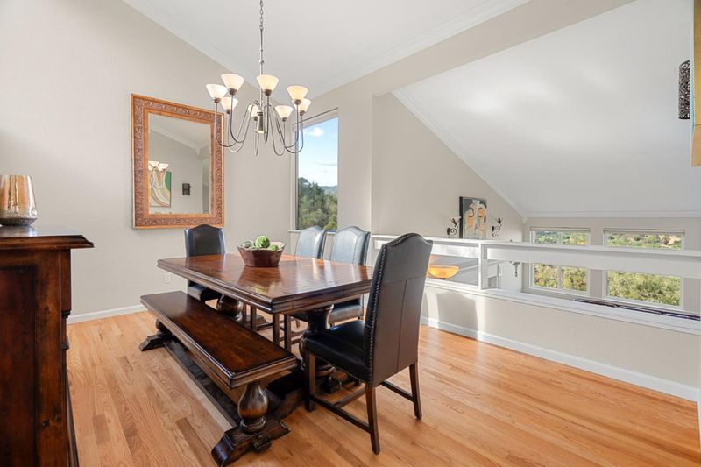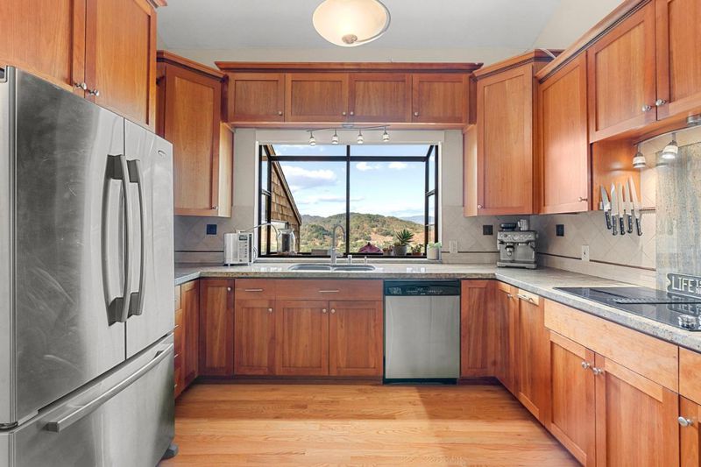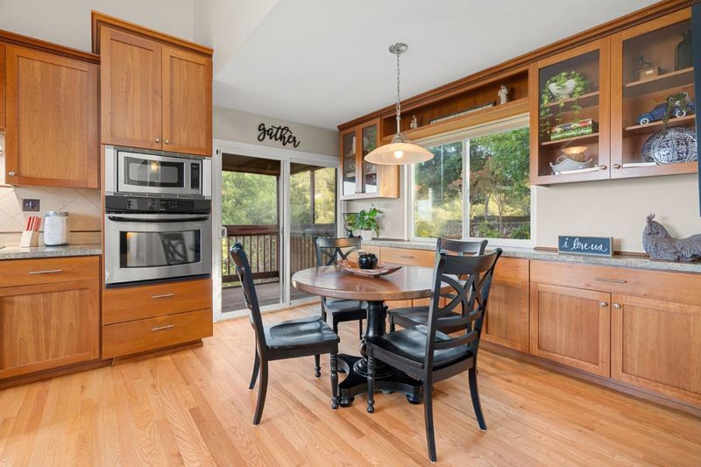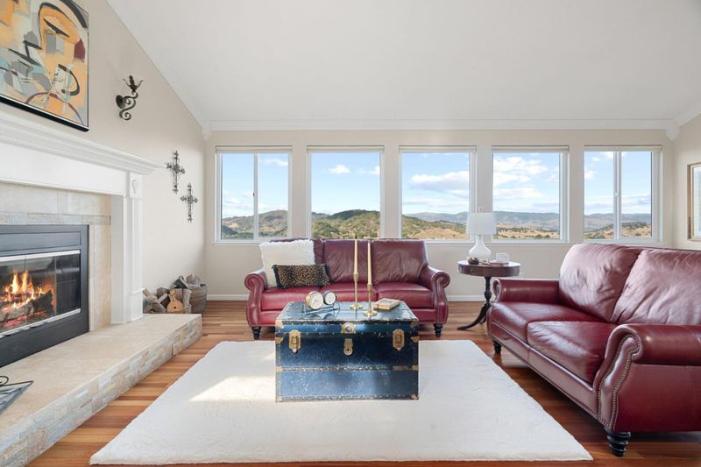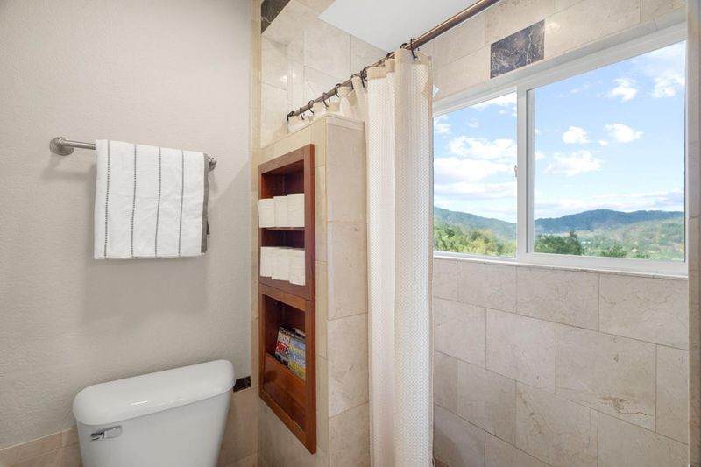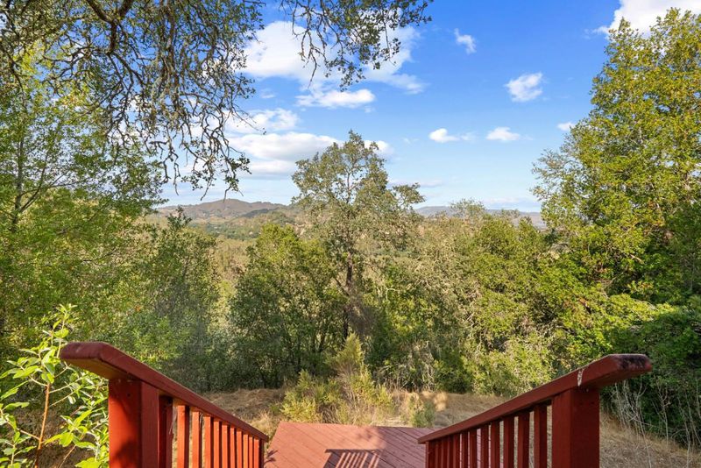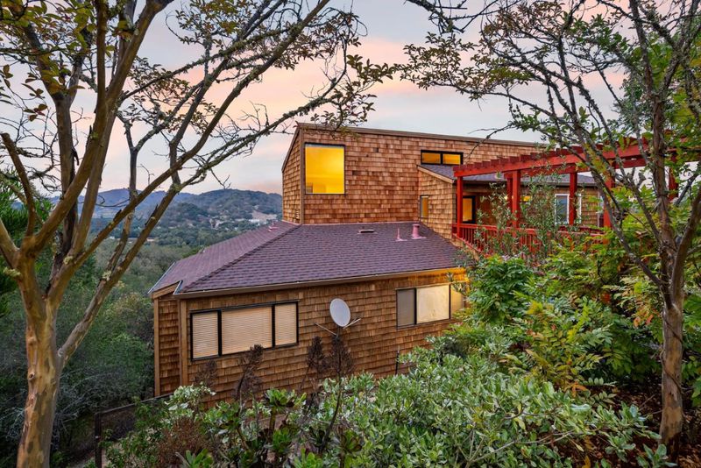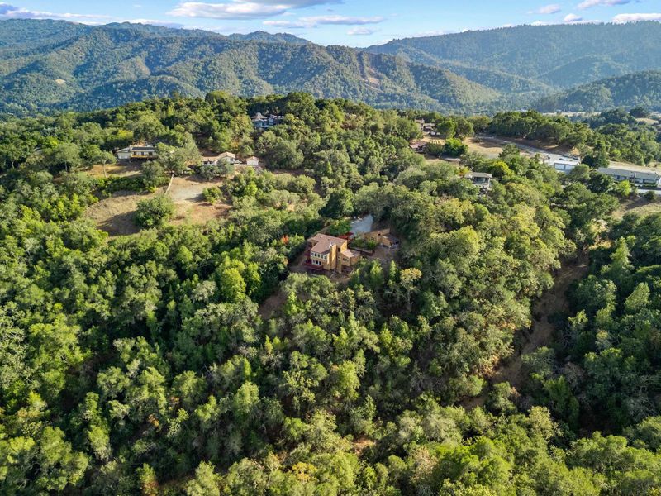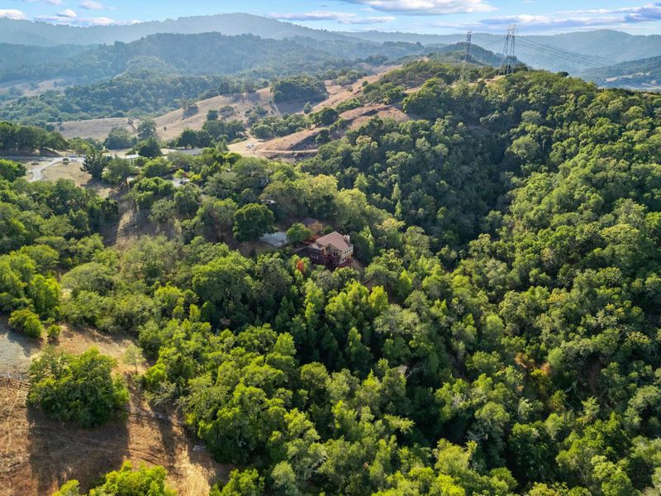
$1,300,000
2,529
SQ FT
$514
SQ/FT
9040 El Matador Drive
@ Hecker Pass - 1 - Morgan Hill / Gilroy / San Martin, Gilroy
- 4 Bed
- 3 (2/1) Bath
- 2 Park
- 2,529 sqft
- GILROY
-

-
Sat Oct 4, 1:00 pm - 4:00 pm
Don't miss out on panoramic views from every room. This is the retreat you have been looking for!
-
Sun Oct 5, 2:00 pm - 5:00 pm
Don't miss out on panoramic views from every room. This is the retreat you have been looking for!
Welcome to 9040 El Matador Dr. A serene 3-acre retreat at the end of a quiet cul-de-sac in Gilroy, surrounded by nature's beauty and peaceful stillness. With panoramic views from nearly every room and five expansive decks, this home invites seamless indoor-outdoor living. Warm hardwood floors, granite slab countertops, and two fireplaces add charm inside, while the primary suite offers a jetted tub with stunning views perfect for quiet moments of relaxation. Thoughtfully designed to blend with the landscape, the property features a welcoming stone entry, an oversized 2+ car detached garage with a workshop and storage loft accessible with stairs, and expansive wooded grounds including a private shooting range. Just minutes from town yet feeling worlds away, this one-of-a-kind property offers unmatched privacy, natural beauty, and the best of peaceful country living.
- Days on Market
- 1 day
- Current Status
- Active
- Original Price
- $1,300,000
- List Price
- $1,300,000
- On Market Date
- Oct 2, 2025
- Property Type
- Single Family Home
- Area
- 1 - Morgan Hill / Gilroy / San Martin
- Zip Code
- 95020
- MLS ID
- ML82023631
- APN
- 756-41-013
- Year Built
- 1980
- Stories in Building
- 4
- Possession
- Unavailable
- Data Source
- MLSL
- Origin MLS System
- MLSListings, Inc.
Pacific Point Christian Schools
Private PK-12 Elementary, Religious, Core Knowledge
Students: 370 Distance: 3.1mi
Luigi Aprea Elementary School
Public K-5 Elementary
Students: 628 Distance: 3.2mi
Christopher High School
Public 9-12
Students: 1629 Distance: 3.6mi
Mt. Madonna High School
Public 9-12 Continuation
Students: 201 Distance: 3.7mi
Rod Kelley Elementary School
Public K-5 Elementary
Students: 756 Distance: 3.9mi
Solorsano Middle School
Public 6-8 Middle
Students: 875 Distance: 4.1mi
- Bed
- 4
- Bath
- 3 (2/1)
- Double Sinks
- Parking
- 2
- Detached Garage, Off-Street Parking
- SQ FT
- 2,529
- SQ FT Source
- Unavailable
- Lot SQ FT
- 143,748.0
- Lot Acres
- 3.3 Acres
- Kitchen
- Dishwasher, Microwave, Oven Range - Electric, Refrigerator
- Cooling
- Central AC
- Dining Room
- Formal Dining Room
- Disclosures
- Natural Hazard Disclosure, NHDS Report
- Family Room
- Separate Family Room
- Flooring
- Carpet, Hardwood
- Foundation
- Concrete Perimeter, Crawl Space
- Fire Place
- Family Room, Living Room, Wood Burning
- Heating
- Electric
- Laundry
- Inside
- Views
- Hills, Mountains
- Fee
- Unavailable
MLS and other Information regarding properties for sale as shown in Theo have been obtained from various sources such as sellers, public records, agents and other third parties. This information may relate to the condition of the property, permitted or unpermitted uses, zoning, square footage, lot size/acreage or other matters affecting value or desirability. Unless otherwise indicated in writing, neither brokers, agents nor Theo have verified, or will verify, such information. If any such information is important to buyer in determining whether to buy, the price to pay or intended use of the property, buyer is urged to conduct their own investigation with qualified professionals, satisfy themselves with respect to that information, and to rely solely on the results of that investigation.
School data provided by GreatSchools. School service boundaries are intended to be used as reference only. To verify enrollment eligibility for a property, contact the school directly.
