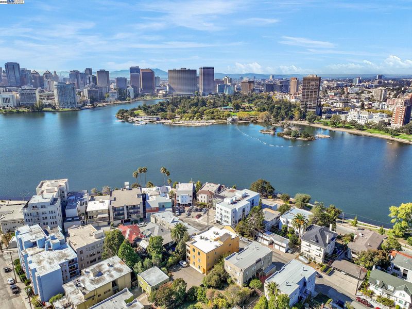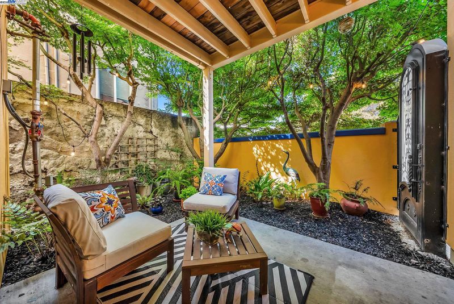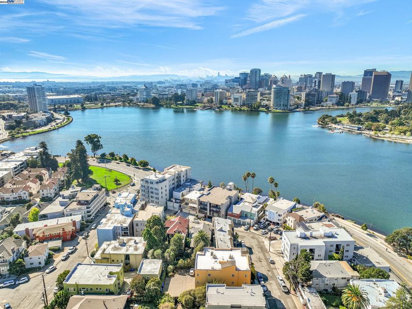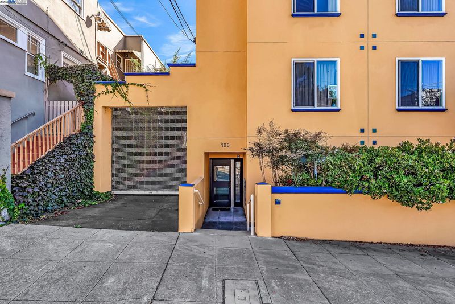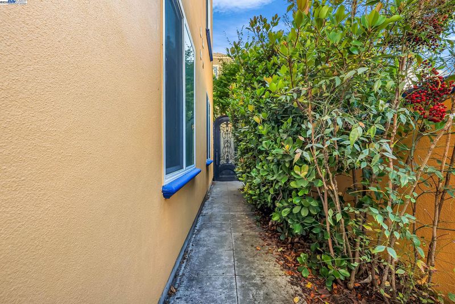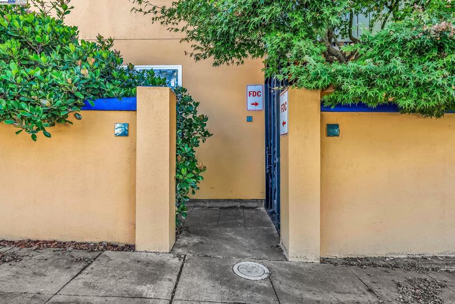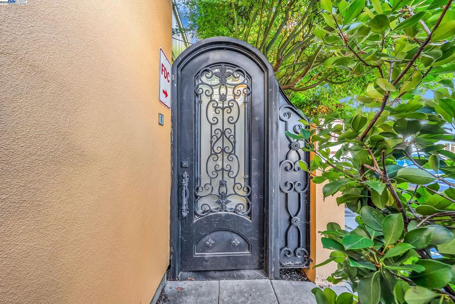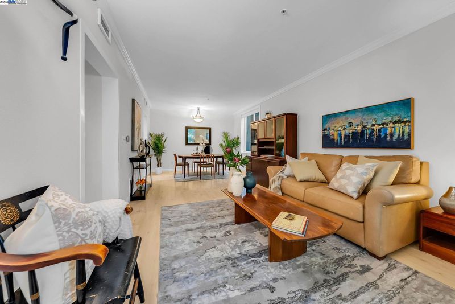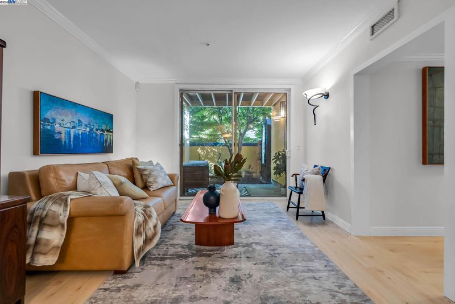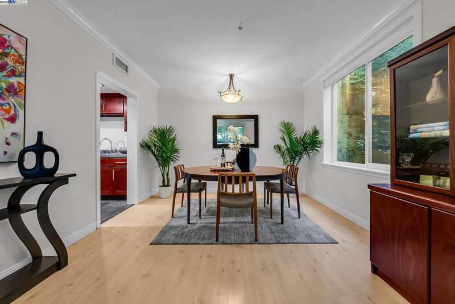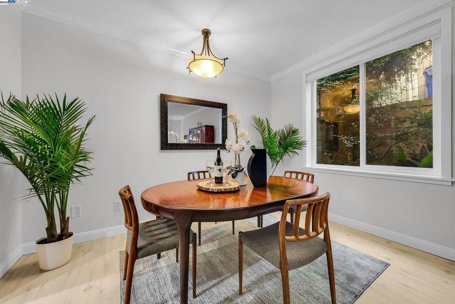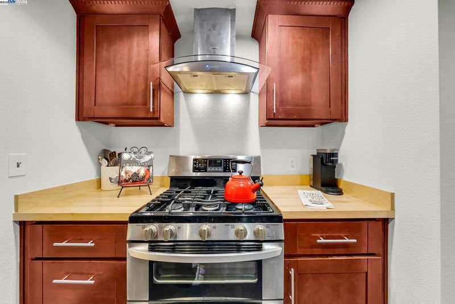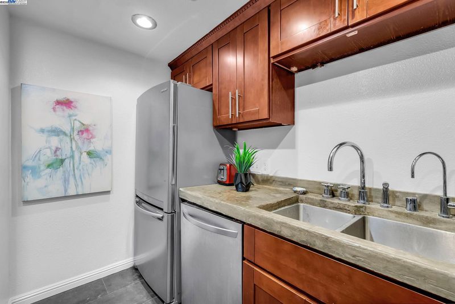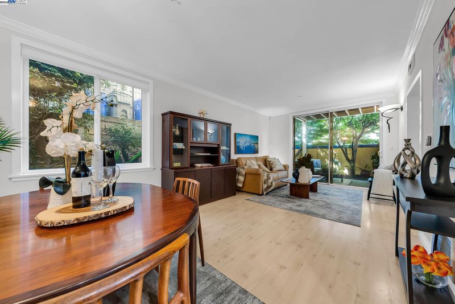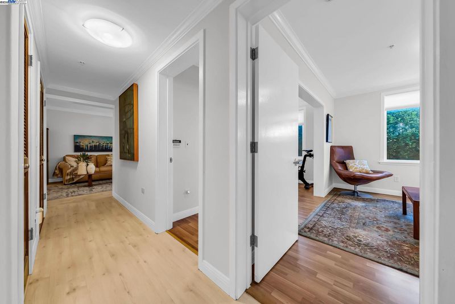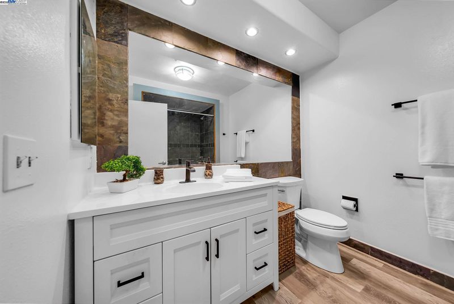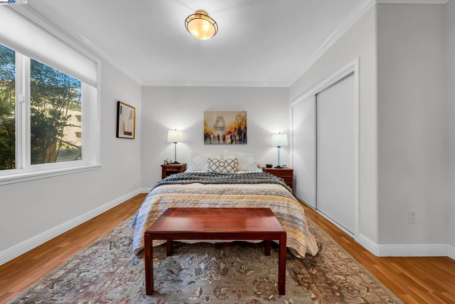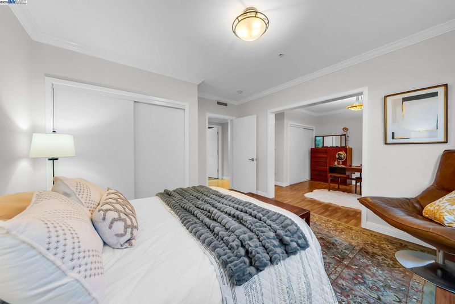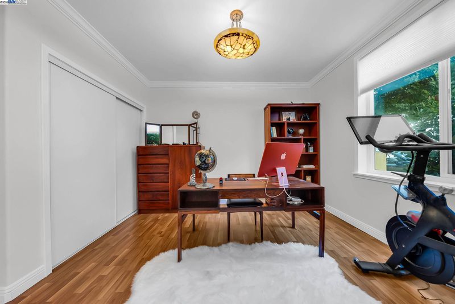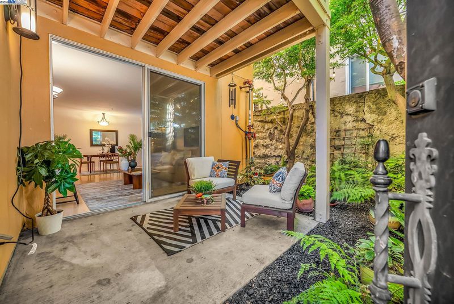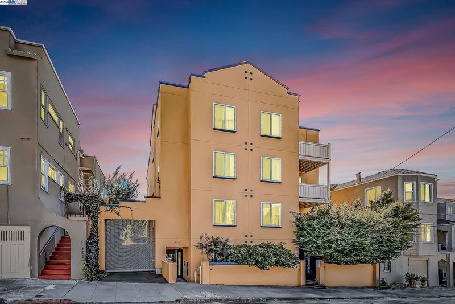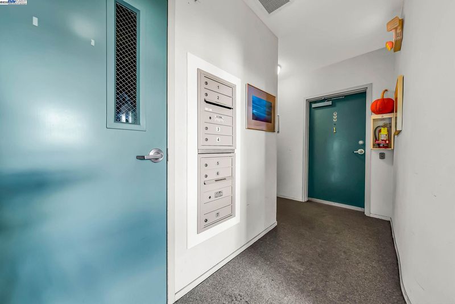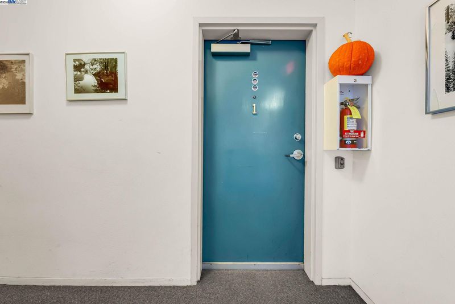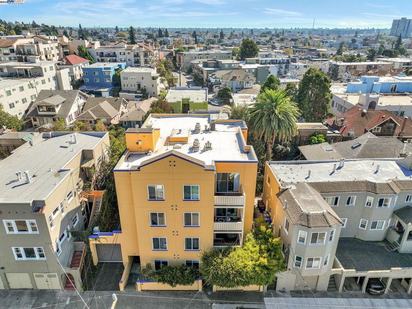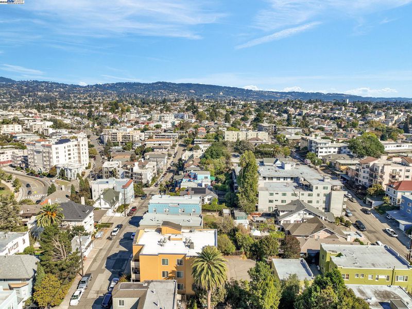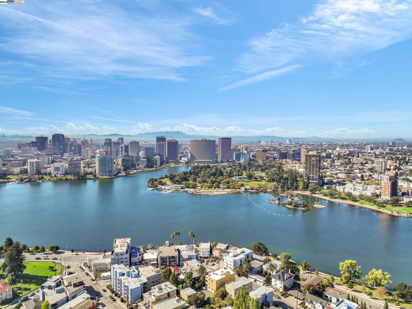
$599,000
821
SQ FT
$730
SQ/FT
400 Wayne Ave, #1
@ Anthol Ave - Cleveland Heights, Oakland
- 2 Bed
- 1 Bath
- 0 Park
- 821 sqft
- Oakland
-

-
Sat Nov 1, 2:00 pm - 4:00 pm
Wonderful condo steps from Lake Merritt with its own private garden patio and entrance.
Welcome to this elegant and modern corner unit only two blocks from Oakland’s lively Lake Merritt. Situated on the first floor, this 2-bedroom, 1-bathroom home offers 821 sqft of comfortable living. The level-in entrance leads to a tranquil lush patio, perfect for outdoor relaxation, entertaining and a pet. Sit reading a book, scrolling through messages, or just sipping your coffee /wine. Come and go through your garden gate. Inside, enjoy an updated kitchen and bath, along with a convenient in-unit washer/dryer. Experience secure off-street parking, via an elevator, and private storage. Be part of a close-knit, self-managed HOA, with friendly unobtrusive neighbors. Stroll the lakeside trail to the vibrant Grand Lake and Lakeshore districts and take in a movie at the iconic Grand Lake Theatre, or grab your groceries at the bustling Grand Lake Farmers Market and Trader Joe's. Brunch at Lake Chalet or join in trivia night at “your” pub: Portal. Explore dozens of restaurants along Grand and Lakeshore Avenues or just hang out at Walden Pond Books. Shop at small, local businesses, with nearly every kind of shop nearby. With easy access to public transportation, BART and the 580 Freeway, San Francisco is just a short drive away, offering both tranquility and urban convenience. Home!
- Current Status
- Active
- Original Price
- $599,000
- List Price
- $599,000
- On Market Date
- Oct 10, 2025
- Property Type
- Condominium
- D/N/S
- Cleveland Heights
- Zip Code
- 94606
- MLS ID
- 41114416
- APN
- Year Built
- 1997
- Stories in Building
- 3
- Possession
- Close Of Escrow
- Data Source
- MAXEBRDI
- Origin MLS System
- BAY EAST
Bayhill High School
Private 9-12 Coed
Students: NA Distance: 0.3mi
Cleveland Elementary School
Public K-5 Elementary
Students: 404 Distance: 0.5mi
American Indian Public High School
Charter 9-12 Secondary
Students: 411 Distance: 0.5mi
Dewey Academy
Public 9-12 Continuation
Students: 229 Distance: 0.6mi
La Escuelita Elementary School
Public K-8 Elementary
Students: 406 Distance: 0.6mi
Neighborhood Centers Adult Education
Public n/a Adult Education
Students: NA Distance: 0.7mi
- Bed
- 2
- Bath
- 1
- Parking
- 0
- Int Access From Garage, Off Street, Parking Spaces, Secured, Assigned, Space Per Unit - 1, Enclosed, Alley Access, Private, Uncovered Parking Space
- SQ FT
- 821
- SQ FT Source
- Public Records
- Pool Info
- None
- Kitchen
- Dishwasher, Gas Range, Refrigerator, Dryer, Washer, Gas Water Heater, Stone Counters, Gas Range/Cooktop, Updated Kitchen
- Cooling
- None
- Disclosures
- Disclosure Package Avail
- Entry Level
- 1
- Exterior Details
- Garden/Play, Entry Gate, Garden, Low Maintenance, Yard Space
- Flooring
- Tile, Vinyl
- Foundation
- Fire Place
- None
- Heating
- Central
- Laundry
- In Unit
- Main Level
- 2 Bedrooms, 1 Bath, No Steps to Entry
- Possession
- Close Of Escrow
- Architectural Style
- Spanish
- Construction Status
- Existing
- Additional Miscellaneous Features
- Garden/Play, Entry Gate, Garden, Low Maintenance, Yard Space
- Location
- Level
- Roof
- Composition Shingles
- Water and Sewer
- Public
- Fee
- $510
MLS and other Information regarding properties for sale as shown in Theo have been obtained from various sources such as sellers, public records, agents and other third parties. This information may relate to the condition of the property, permitted or unpermitted uses, zoning, square footage, lot size/acreage or other matters affecting value or desirability. Unless otherwise indicated in writing, neither brokers, agents nor Theo have verified, or will verify, such information. If any such information is important to buyer in determining whether to buy, the price to pay or intended use of the property, buyer is urged to conduct their own investigation with qualified professionals, satisfy themselves with respect to that information, and to rely solely on the results of that investigation.
School data provided by GreatSchools. School service boundaries are intended to be used as reference only. To verify enrollment eligibility for a property, contact the school directly.
