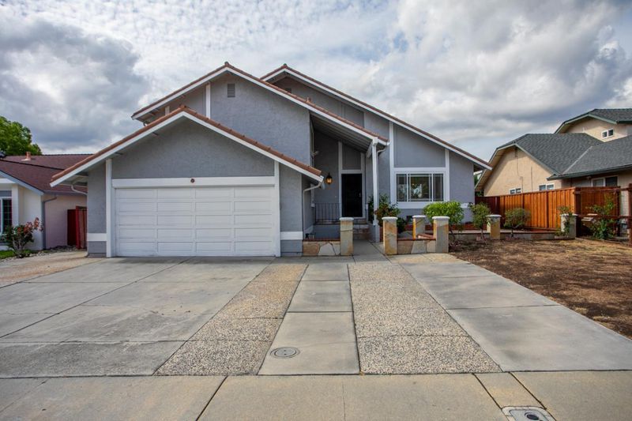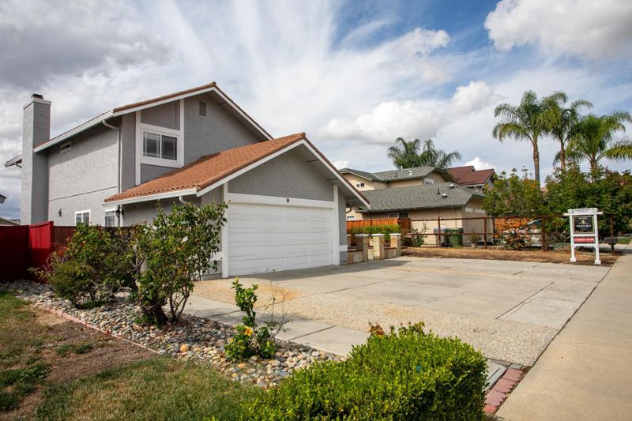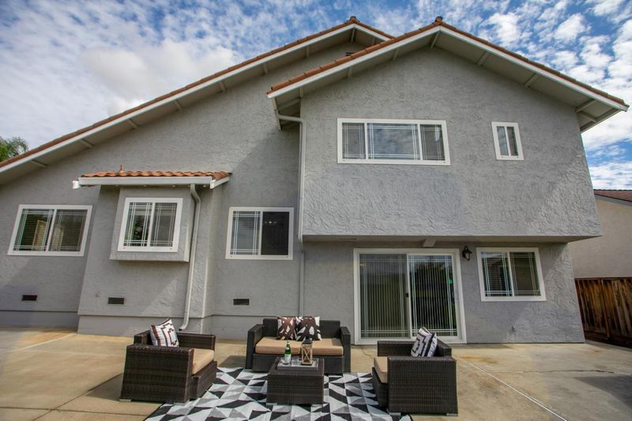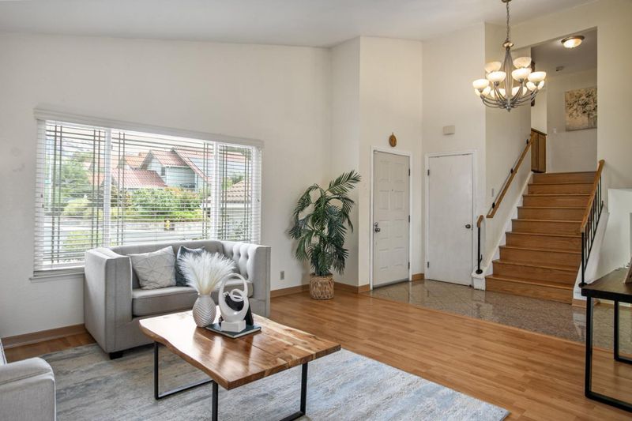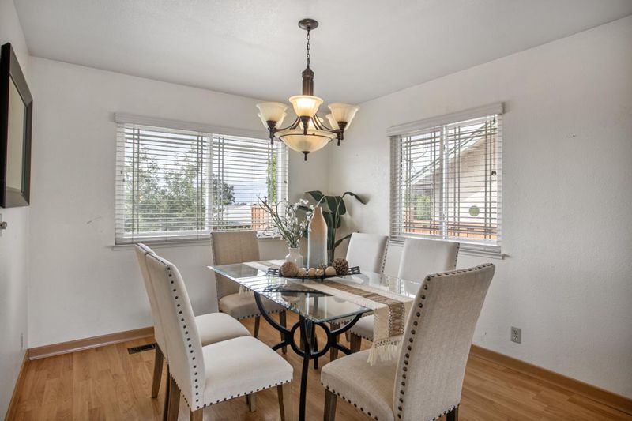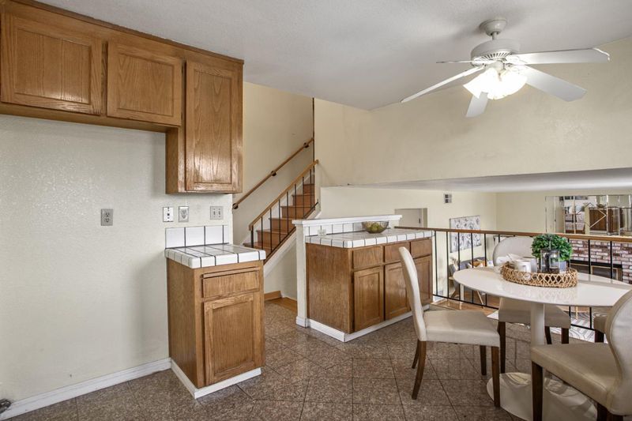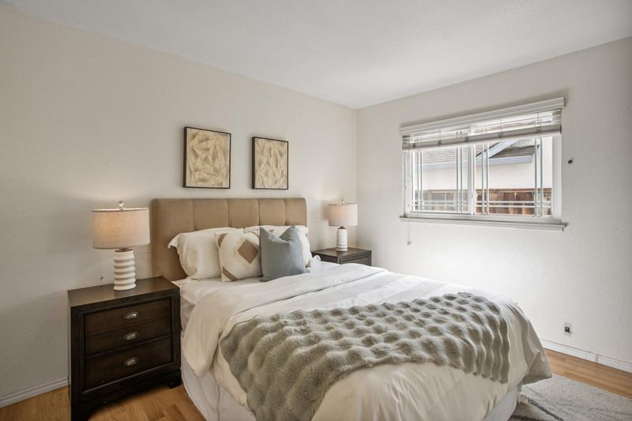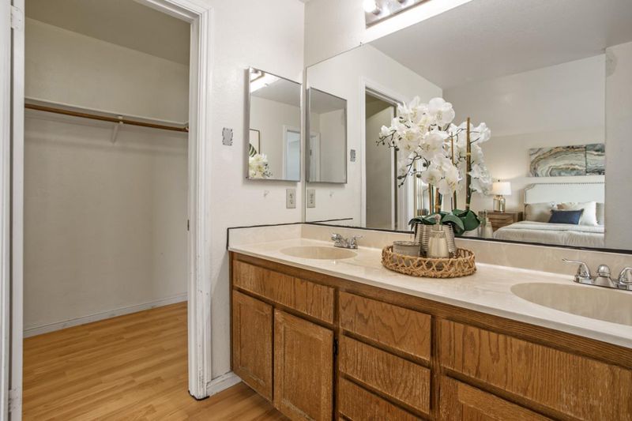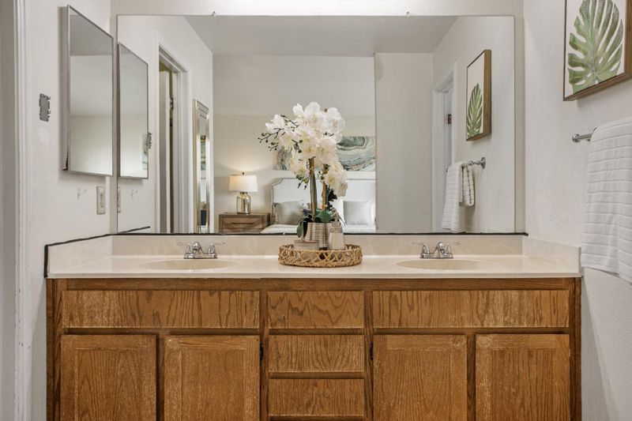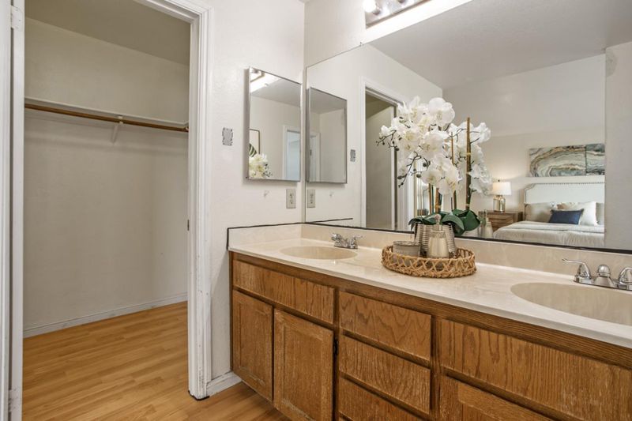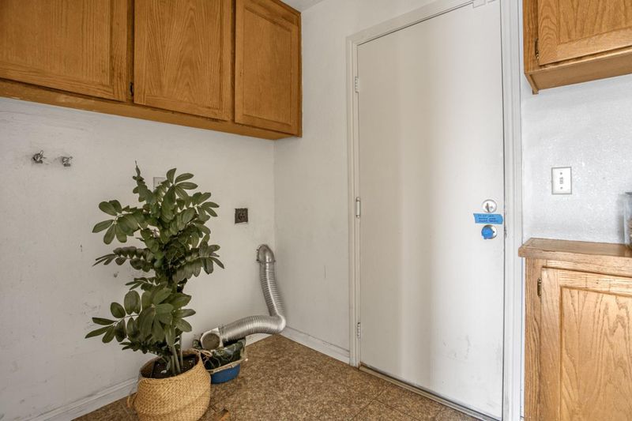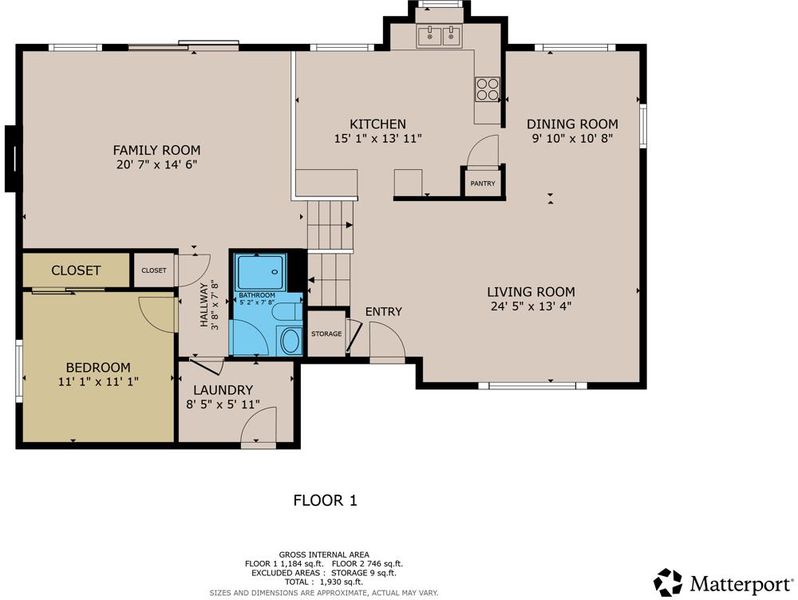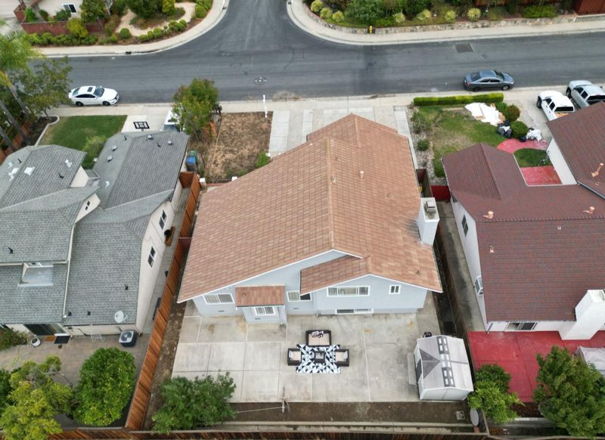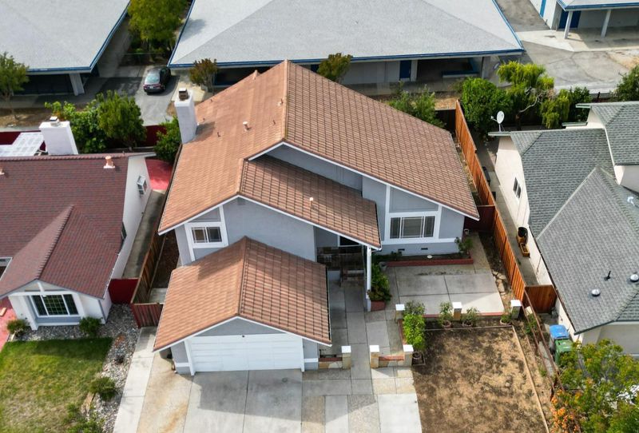
$1,788,888
2,021
SQ FT
$885
SQ/FT
3123 Oakgate Way
@ Quimby - 3 - Evergreen, San Jose
- 4 Bed
- 3 Bath
- 2 Park
- 2,021 sqft
- SAN JOSE
-

-
Sat Oct 11, 1:00 pm - 4:00 pm
Please come to the open house!
-
Sun Oct 12, 1:00 pm - 4:00 pm
Please come to the open house!
Welcome to this inviting single family home residence by Evergreen, offering a warm and functional layout with great bones and room to make it your own. The exterior showcases a clean design with a two-car garage, a welcoming entry, and low-maintenance landscaping. Step inside to find a bright kitchen featuring tile counters, wood cabinetry, and stainless-steel appliancesready for your personal touches. The spacious living room offers natural light, wood-style flooring, a sliding glass door to the backyard, and a cozy brick fireplace, perfect for gathering with family and friends. This home provides a wonderful opportunity for first-time buyers, investors, or anyone looking to customize a property to their liking. With its functional floor plan and solid structure, its a blank canvas waiting for your upgrades and design ideas. The backyard offers space for outdoor living, gardening, or creating your own retreat. Conveniently located near schools, shopping, and commuter routes, this property combines practicality with potential.
- Days on Market
- 7 days
- Current Status
- Active
- Original Price
- $1,788,888
- List Price
- $1,788,888
- On Market Date
- Oct 3, 2025
- Property Type
- Single Family Home
- Area
- 3 - Evergreen
- Zip Code
- 95148
- MLS ID
- ML82022717
- APN
- 659-37-076
- Year Built
- 1984
- Stories in Building
- 2
- Possession
- COE
- Data Source
- MLSL
- Origin MLS System
- MLSListings, Inc.
Quimby Oak Middle School
Public 7-8 Middle
Students: 980 Distance: 0.2mi
Evergreen Valley High School
Public 9-12 Secondary, Coed
Students: 2961 Distance: 0.3mi
Millbrook Elementary School
Public K-6 Elementary
Students: 618 Distance: 0.4mi
Norwood Creek Elementary School
Public K-6 Elementary
Students: 625 Distance: 0.4mi
Cedar Grove Elementary School
Public K-6 Elementary
Students: 590 Distance: 0.8mi
Carolyn A. Clark Elementary School
Public K-6 Elementary
Students: 581 Distance: 0.8mi
- Bed
- 4
- Bath
- 3
- Full on Ground Floor, Primary - Stall Shower(s), Showers over Tubs - 2+
- Parking
- 2
- Attached Garage
- SQ FT
- 2,021
- SQ FT Source
- Unavailable
- Lot SQ FT
- 6,112.0
- Lot Acres
- 0.140312 Acres
- Kitchen
- Countertop - Tile
- Cooling
- Window / Wall Unit
- Dining Room
- Breakfast Nook, Dining Area
- Disclosures
- Natural Hazard Disclosure
- Family Room
- Separate Family Room
- Flooring
- Hardwood, Tile
- Foundation
- Concrete Perimeter and Slab
- Fire Place
- Family Room
- Heating
- Central Forced Air - Gas
- Possession
- COE
- Architectural Style
- Contemporary
- Fee
- Unavailable
MLS and other Information regarding properties for sale as shown in Theo have been obtained from various sources such as sellers, public records, agents and other third parties. This information may relate to the condition of the property, permitted or unpermitted uses, zoning, square footage, lot size/acreage or other matters affecting value or desirability. Unless otherwise indicated in writing, neither brokers, agents nor Theo have verified, or will verify, such information. If any such information is important to buyer in determining whether to buy, the price to pay or intended use of the property, buyer is urged to conduct their own investigation with qualified professionals, satisfy themselves with respect to that information, and to rely solely on the results of that investigation.
School data provided by GreatSchools. School service boundaries are intended to be used as reference only. To verify enrollment eligibility for a property, contact the school directly.
