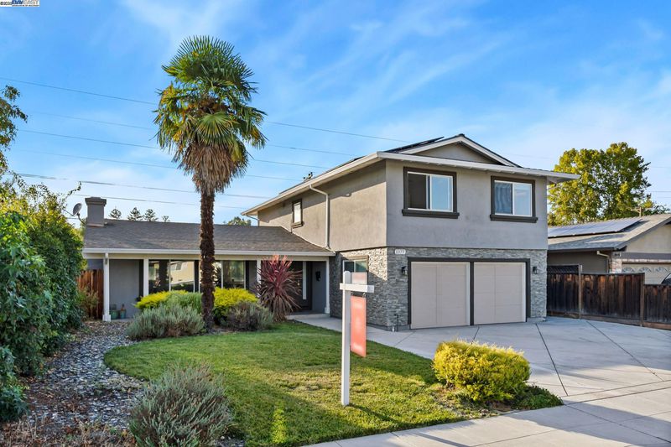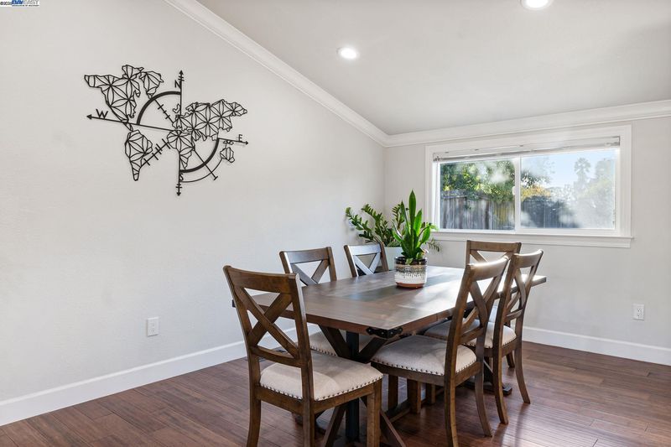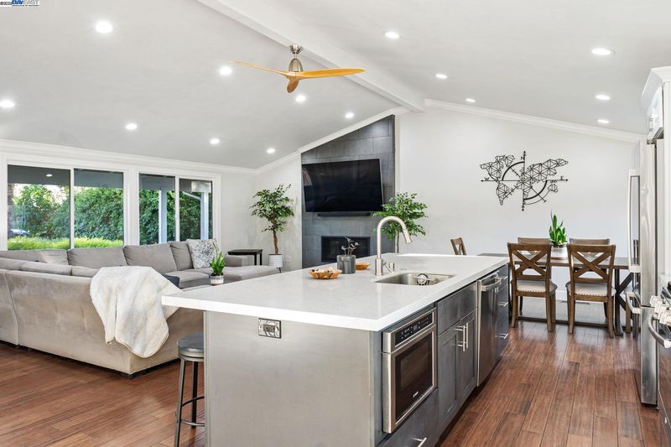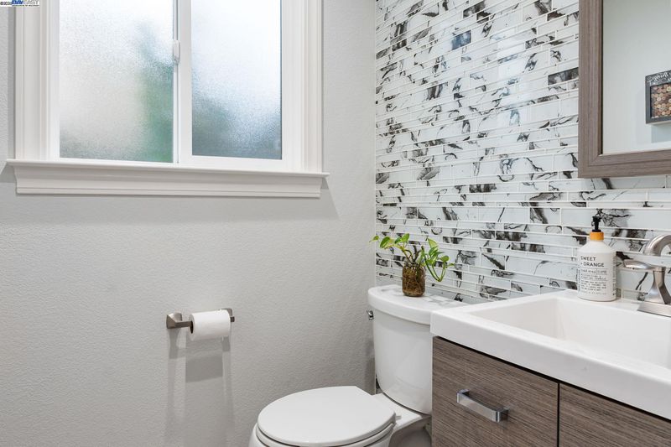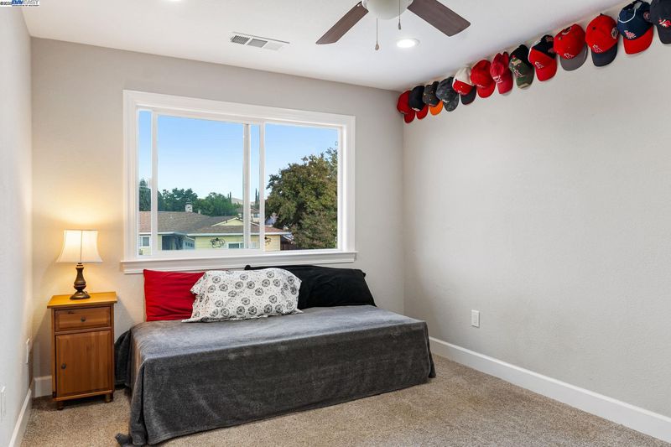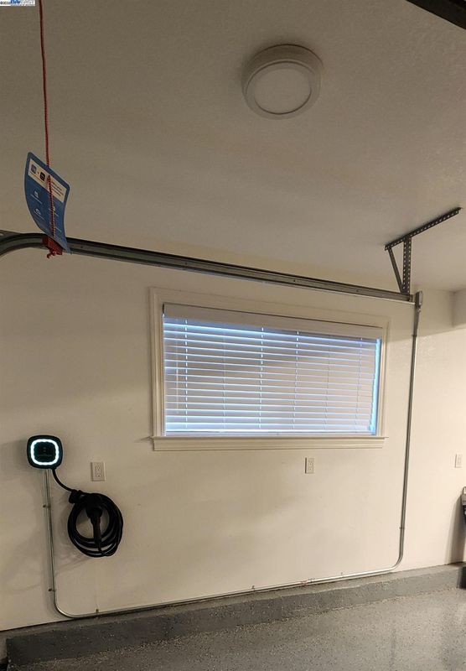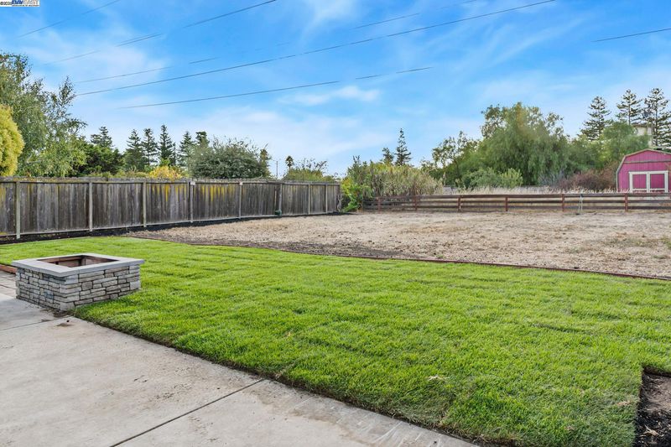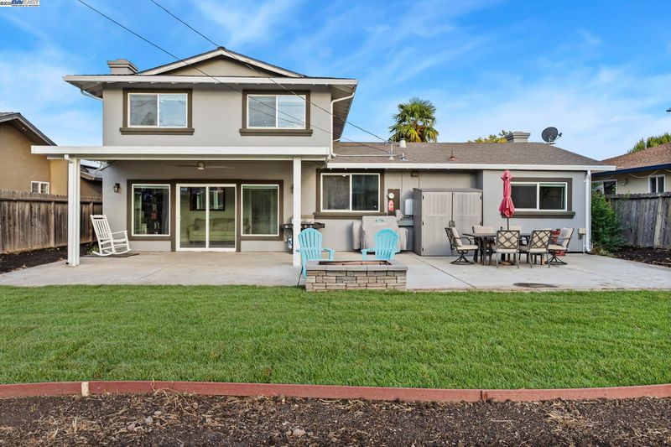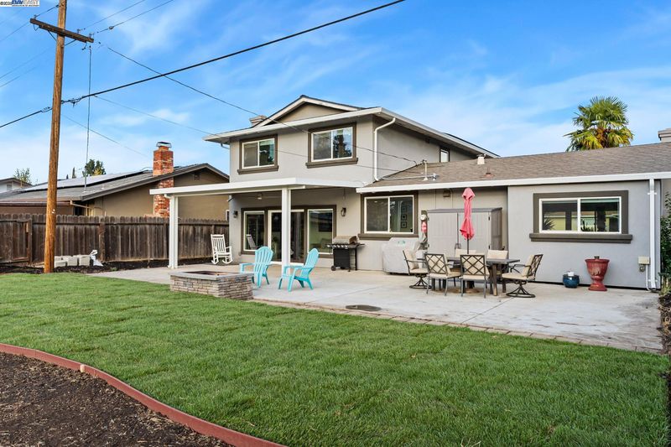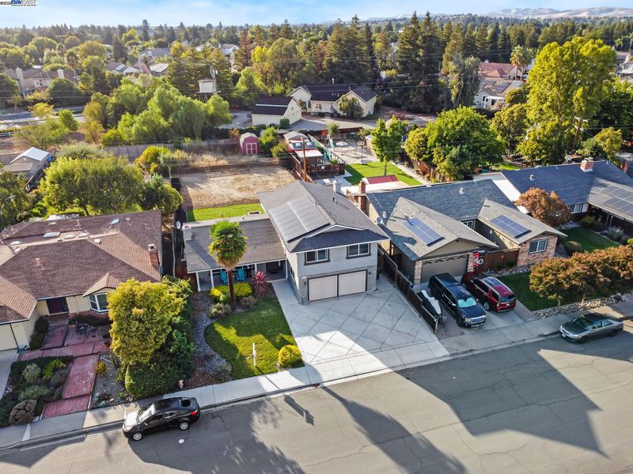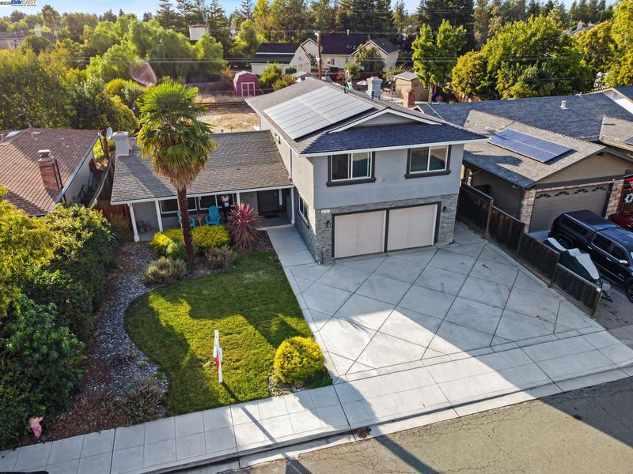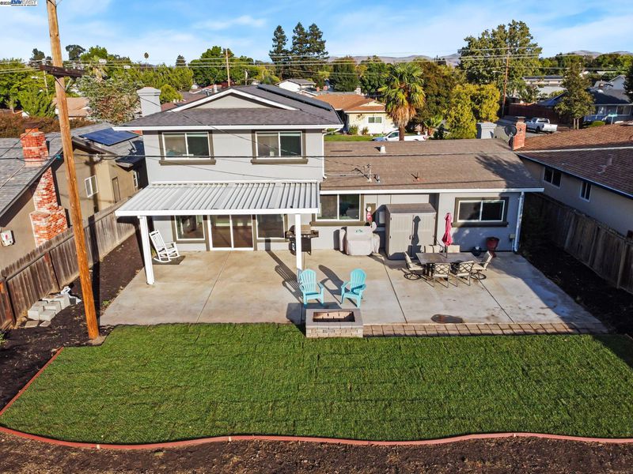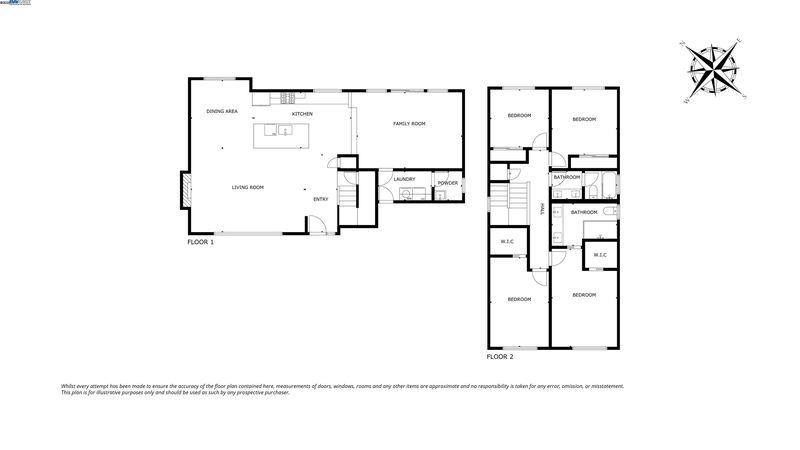
$1,349,000
2,102
SQ FT
$642
SQ/FT
1377 Lillian St
@ Shirley Way - Livermore
- 4 Bed
- 2.5 (2/1) Bath
- 2 Park
- 2,102 sqft
- Livermore
-

-
Sun Nov 2, 2:00 pm - 4:00 pm
Fully renovated Livermore home.
Beautifully remodeled inside and out, this stunning home shows like a model with an open-concept floor plan perfect for entertaining, vaulted living room ceilings with fireplace, separate family room with abundant natural light. Upgrades include newer energy-efficient dual-pane windows, updated electrical and plumbing, paid off solar with 2 batteries, EV charger, newer HVAC system, and a tankless water heater. The kitchen features elegant quartz countertops, large island, gas stove/oven, stainless steel appliances, two tone modern cabinets and views of the spacious backyard. The primary bath offers a large tiled shower with glass enclosure and heated tile flooring. Additional highlights include wood flooring throughout, motion-sensor lighted closets, epoxy-coated garage flooring, new driveway, and fresh front landscaping. The exceptionally large backyard features a fire pit, new grass, and plenty of open space ready for your personal touch. Conveniently located near downtown Livermore’s vibrant shops, restaurants, and wineries, with easy access to ACE Train and Highway 84 for a smooth Silicon Valley commute.
- Current Status
- Active
- Original Price
- $1,349,000
- List Price
- $1,349,000
- On Market Date
- Oct 10, 2025
- Property Type
- Detached
- D/N/S
- Livermore
- Zip Code
- 94550
- MLS ID
- 41114395
- APN
- 99A143545
- Year Built
- 1965
- Stories in Building
- 2
- Possession
- Close Of Escrow
- Data Source
- MAXEBRDI
- Origin MLS System
- BAY EAST
Arroyo Seco Elementary School
Public K-5 Elementary
Students: 678 Distance: 0.2mi
Selah Christian School
Private K-12
Students: NA Distance: 0.3mi
Vineyard Alternative School
Public 1-12 Alternative
Students: 136 Distance: 0.5mi
Livermore Adult
Public n/a Adult Education
Students: NA Distance: 0.6mi
Jackson Avenue Elementary School
Public K-5 Elementary
Students: 526 Distance: 0.6mi
Vine And Branches Christian Schools
Private 1-12 Coed
Students: 6 Distance: 0.6mi
- Bed
- 4
- Bath
- 2.5 (2/1)
- Parking
- 2
- Attached
- SQ FT
- 2,102
- SQ FT Source
- Public Records
- Lot SQ FT
- 12,000.0
- Lot Acres
- 0.28 Acres
- Pool Info
- None
- Kitchen
- Dishwasher, Gas Range, Microwave, Gas Water Heater, Tankless Water Heater, Counter - Solid Surface, Tile Counters, Eat-in Kitchen, Gas Range/Cooktop, Kitchen Island, Pantry, Updated Kitchen
- Cooling
- Central Air
- Disclosures
- Nat Hazard Disclosure
- Entry Level
- Exterior Details
- Back Yard, Front Yard, Side Yard, Sprinklers Automatic
- Flooring
- Tile, Carpet, Wood
- Foundation
- Fire Place
- Family Room
- Heating
- Zoned
- Laundry
- Laundry Room
- Main Level
- 0.5 Bath, Laundry Facility, Main Entry
- Possession
- Close Of Escrow
- Architectural Style
- Contemporary
- Construction Status
- Existing
- Additional Miscellaneous Features
- Back Yard, Front Yard, Side Yard, Sprinklers Automatic
- Location
- Premium Lot
- Pets
- Yes
- Roof
- Composition
- Water and Sewer
- Public
- Fee
- Unavailable
MLS and other Information regarding properties for sale as shown in Theo have been obtained from various sources such as sellers, public records, agents and other third parties. This information may relate to the condition of the property, permitted or unpermitted uses, zoning, square footage, lot size/acreage or other matters affecting value or desirability. Unless otherwise indicated in writing, neither brokers, agents nor Theo have verified, or will verify, such information. If any such information is important to buyer in determining whether to buy, the price to pay or intended use of the property, buyer is urged to conduct their own investigation with qualified professionals, satisfy themselves with respect to that information, and to rely solely on the results of that investigation.
School data provided by GreatSchools. School service boundaries are intended to be used as reference only. To verify enrollment eligibility for a property, contact the school directly.
