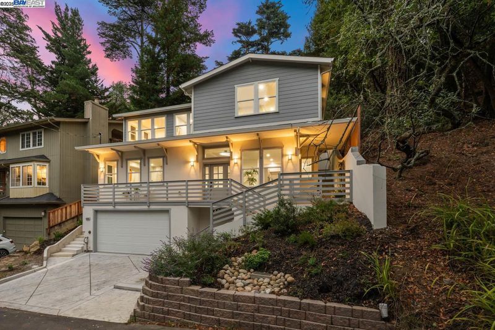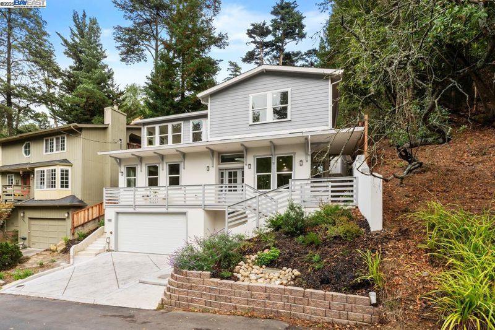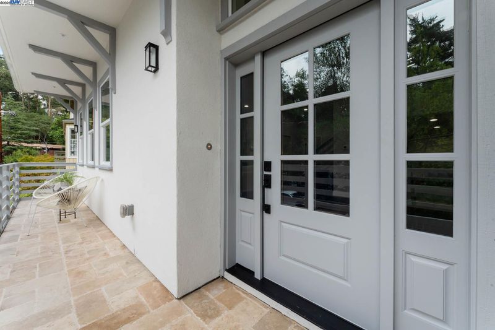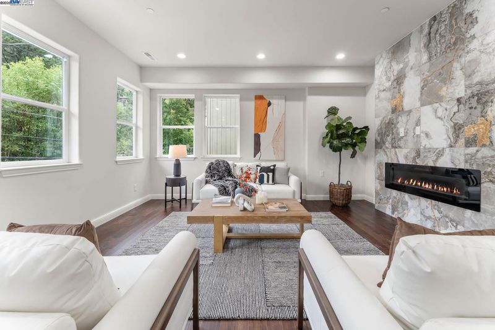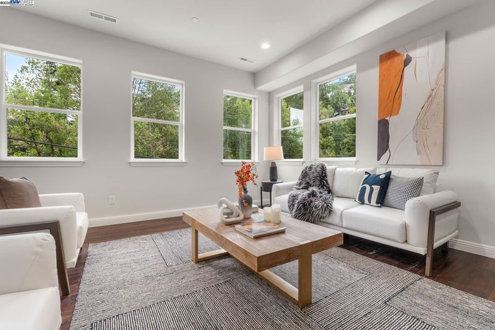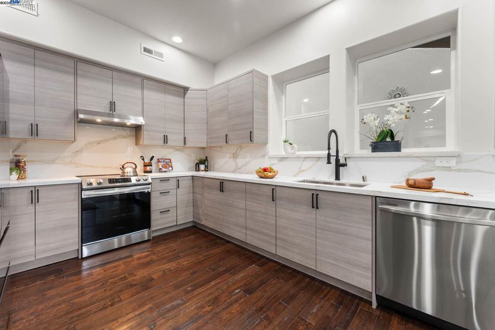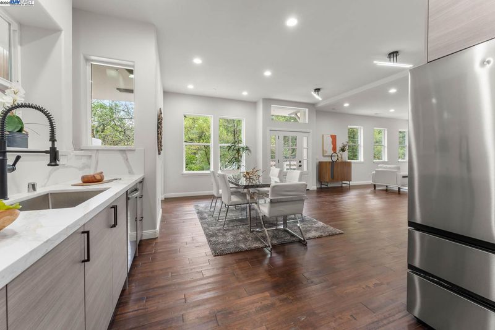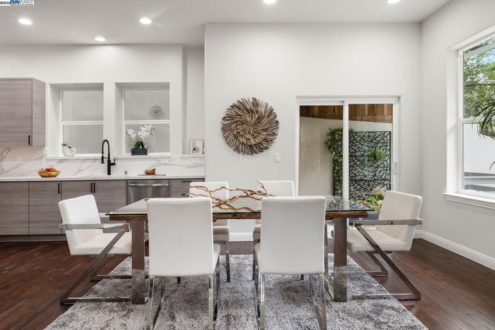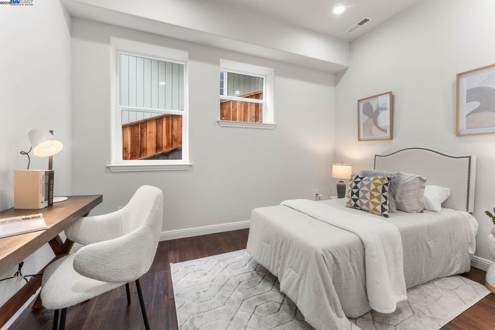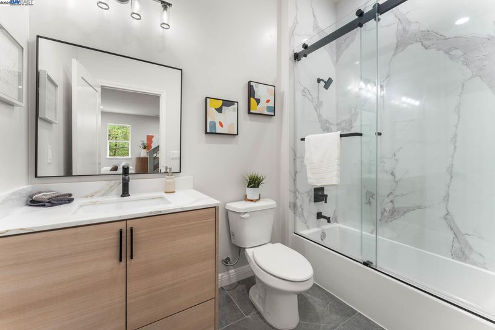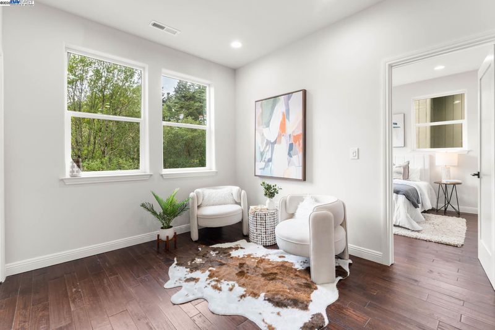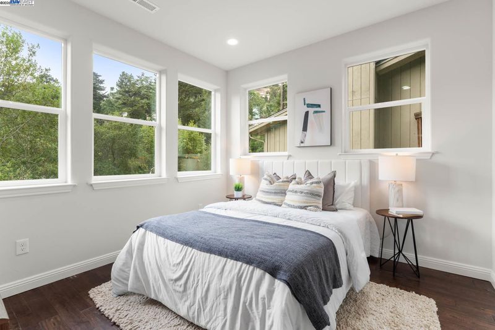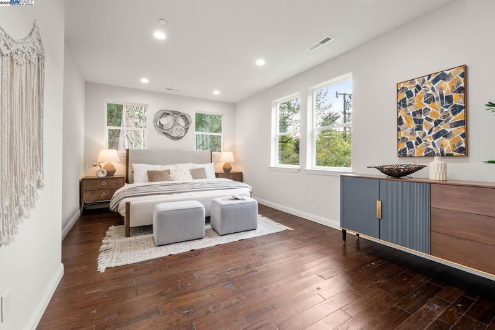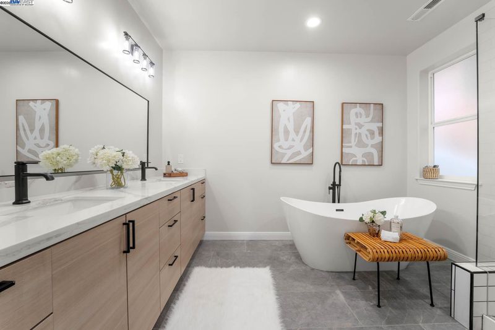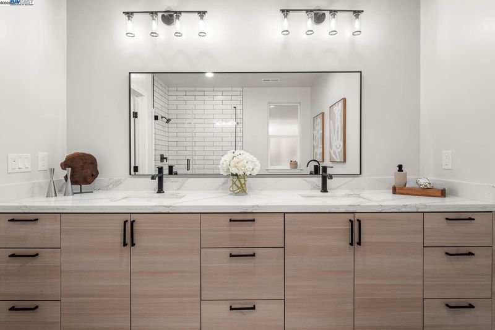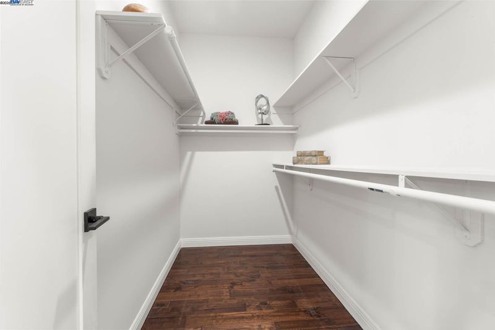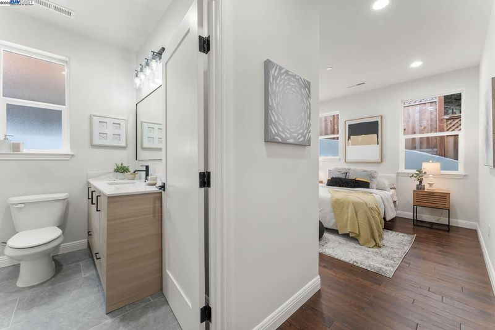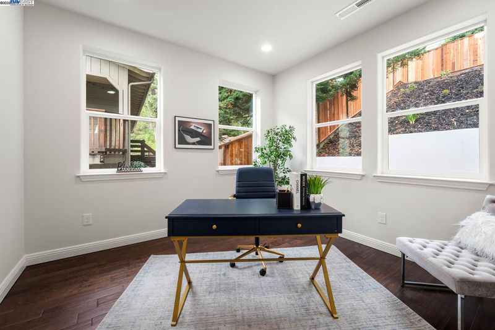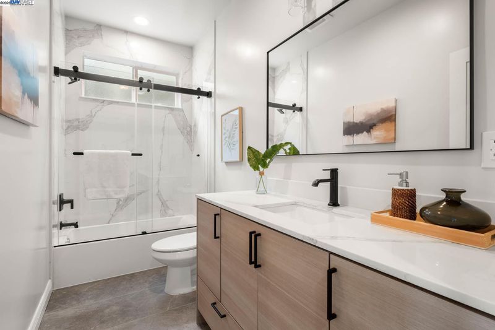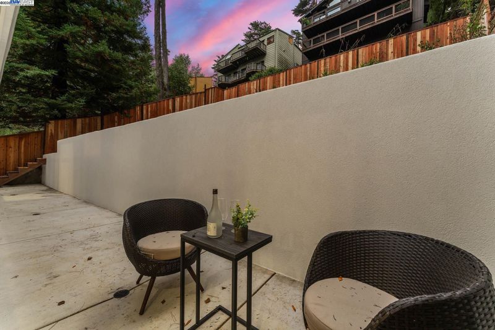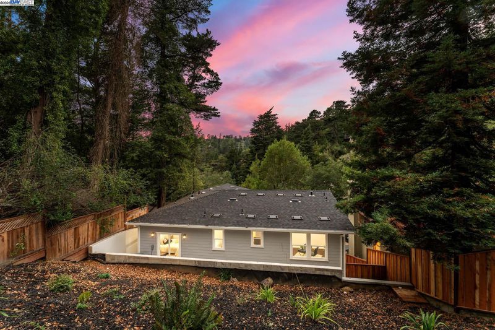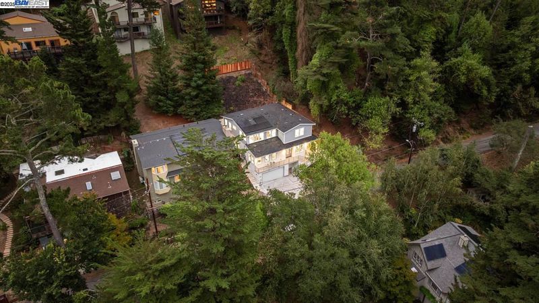
$1,399,000
2,653
SQ FT
$527
SQ/FT
6868 Moore Dr
@ Snake - Montclair, Oakland
- 5 Bed
- 4 Bath
- 2 Park
- 2,653 sqft
- Oakland
-

-
Sat Oct 25, 1:00 pm - 4:00 pm
New Construction. Five bedrooms and four full bathrooms. Two full Master Suites. Large bright foyer at the top of the stairs. Sun Run Solar Leased. Central Heat and Air. Two car garage with two car parking spaces outside and aditional guest parking across the street. One bedroom and full bathroom on the main level. Wood Floors throughout. Side access off kitchen/dining area to front balcony and back yard. Down stairs utility room next to the large two car garage. High ceilings throughout. Bright open floorplan. All New Construction features. All Electric. Large fenced back yard awaits your custom design. Located five minutes from Montclair Village. Quiet and private yet close to town, and easy access to the main road that takes you directly the freeway. A new house for your comfort and easy living. No deferred maintenance. EV charger plug in Garage. Minutes to Mont Clair Village Shopping Restaurants and Transportation. Not way up in the hills and windy roads.
-
Sun Oct 26, 1:00 pm - 4:00 pm
New Construction. Five bedrooms and four full bathrooms. Two full Master Suites. Large bright foyer at the top of the stairs. Sun Run Solar Leased. Central Heat and Air. Two car garage with two car parking spaces outside and aditional guest parking across the street. One bedroom and full bathroom on the main level. Wood Floors throughout. Side access off kitchen/dining area to front balcony and back yard. Down stairs utility room next to the large two car garage. High ceilings throughout. Bright open floorplan. All New Construction features. All Electric. Large fenced back yard awaits your custom design. Located five minutes from Montclair Village. Quiet and private yet close to town, and easy access to the main road that takes you directly the freeway. A new house for your comfort and easy living. No deferred maintenance. EV charger plug in Garage. Minutes to Mont Clair Village Shopping Restaurants and Transportation. Not way up in the hills and windy roads.
New Construction. Two car garage with two car parking spaces outside. EV Charger outlet in garage. One bedroom and full bathroom on the main level. Wood Floors throughout. Side access off kitchen/dining area to front balcony and back yard. Down stairs utility room next to the large two car garage. High ceilings throughout. Bright open floorplan. Five bedrooms and four full bathrooms. Two full Master Suites. Large bright foyer at the top of the stairs. Sun Run Solar Leased. Central Heat and Air. All New Construction safety features. Large fenced back yard awaits your custom design. Located five minutes from Montclair Village. Quiet and private yet close to town, and easy access to the main road that takes you directly the freeway. A new house for your comfort and easy living. No deferred maintenance. Very Motivated seller.
- Current Status
- Active
- Original Price
- $1,399,000
- List Price
- $1,399,000
- On Market Date
- Oct 9, 2025
- Property Type
- Detached
- D/N/S
- Montclair
- Zip Code
- 94611
- MLS ID
- 41114305
- APN
- 48D7309264
- Year Built
- 2024
- Stories in Building
- 2
- Possession
- Close Of Escrow
- Data Source
- MAXEBRDI
- Origin MLS System
- BAY EAST
Thornhill Elementary School
Public K-5 Elementary, Core Knowledge
Students: 410 Distance: 1.2mi
Canyon Elementary School
Public K-8 Elementary
Students: 67 Distance: 1.3mi
Montera Middle School
Public 6-8 Middle
Students: 727 Distance: 1.3mi
Joaquin Miller Elementary School
Public K-5 Elementary, Coed
Students: 443 Distance: 1.3mi
Montclair Elementary School
Public K-5 Elementary
Students: 640 Distance: 1.3mi
Doulos Academy
Private 1-12
Students: 6 Distance: 1.6mi
- Bed
- 5
- Bath
- 4
- Parking
- 2
- Attached, Garage Door Opener
- SQ FT
- 2,653
- SQ FT Source
- Builder
- Lot SQ FT
- 5,363.0
- Lot Acres
- 0.12 Acres
- Pool Info
- None
- Kitchen
- Dishwasher, Electric Range, Free-Standing Range, Electric Water Heater, ENERGY STAR Qualified Appliances, 220 Volt Outlet, Breakfast Nook, Counter - Solid Surface, Eat-in Kitchen, Electric Range/Cooktop, Disposal, Range/Oven Free Standing
- Cooling
- Central Air, ENERGY STAR Qualified Equipment
- Disclosures
- Other - Call/See Agent
- Entry Level
- Exterior Details
- Balcony, Back Yard, Dog Run, Front Yard, Sprinklers Automatic, Sprinklers Front, Storage, Landscape Front, Low Maintenance, Yard Space
- Flooring
- Tile, Wood
- Foundation
- Fire Place
- Electric, Family Room
- Heating
- Electric, Zoned
- Laundry
- 220 Volt Outlet, Hookups Only, Laundry Room, Cabinets, Electric
- Upper Level
- 4 Bedrooms, 3 Baths, Primary Bedrm Suites - 2, Laundry Facility
- Main Level
- None
- Possession
- Close Of Escrow
- Basement
- Crawl Space, Partial
- Architectural Style
- Mid Century Modern
- Additional Miscellaneous Features
- Balcony, Back Yard, Dog Run, Front Yard, Sprinklers Automatic, Sprinklers Front, Storage, Landscape Front, Low Maintenance, Yard Space
- Location
- Sloped Up, Back Yard
- Roof
- Composition Shingles
- Fee
- Unavailable
MLS and other Information regarding properties for sale as shown in Theo have been obtained from various sources such as sellers, public records, agents and other third parties. This information may relate to the condition of the property, permitted or unpermitted uses, zoning, square footage, lot size/acreage or other matters affecting value or desirability. Unless otherwise indicated in writing, neither brokers, agents nor Theo have verified, or will verify, such information. If any such information is important to buyer in determining whether to buy, the price to pay or intended use of the property, buyer is urged to conduct their own investigation with qualified professionals, satisfy themselves with respect to that information, and to rely solely on the results of that investigation.
School data provided by GreatSchools. School service boundaries are intended to be used as reference only. To verify enrollment eligibility for a property, contact the school directly.
