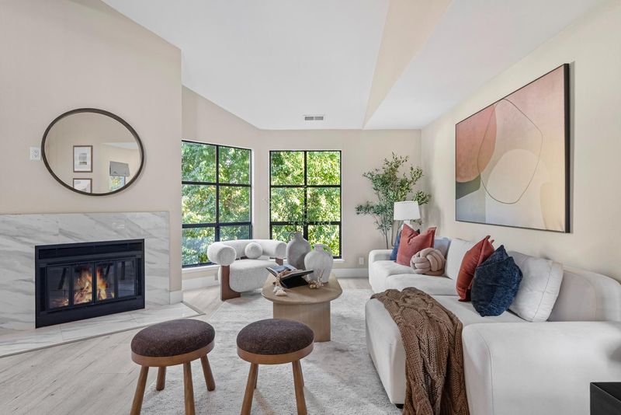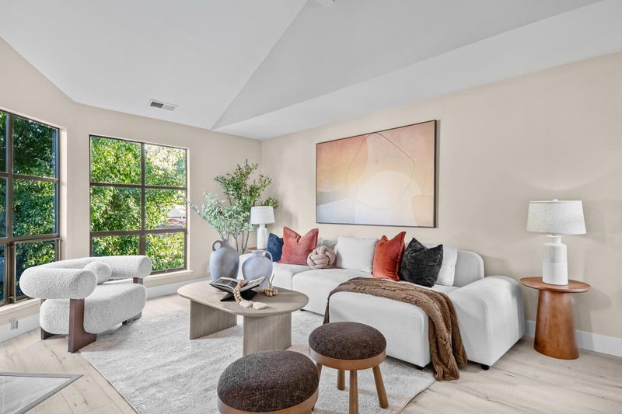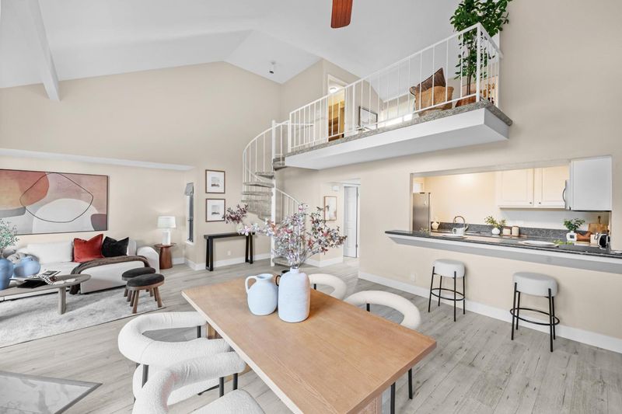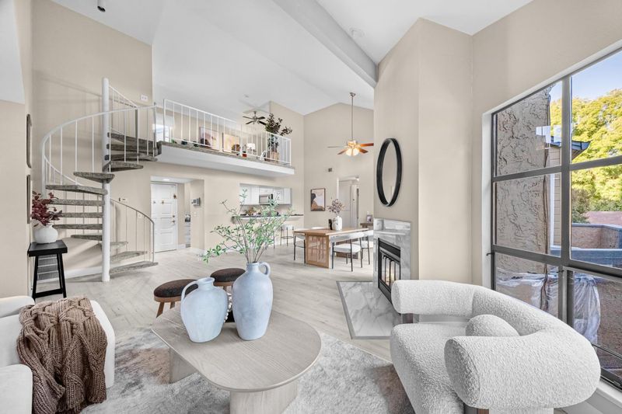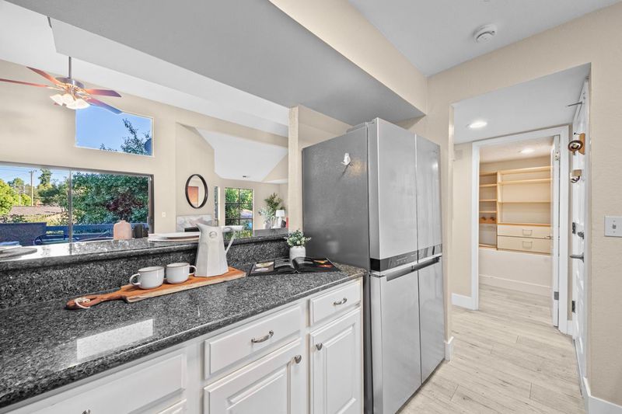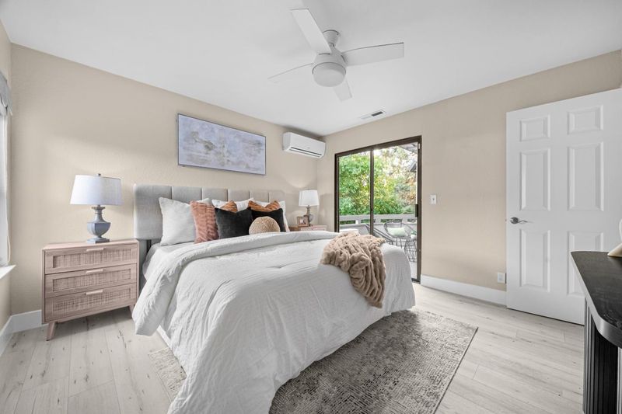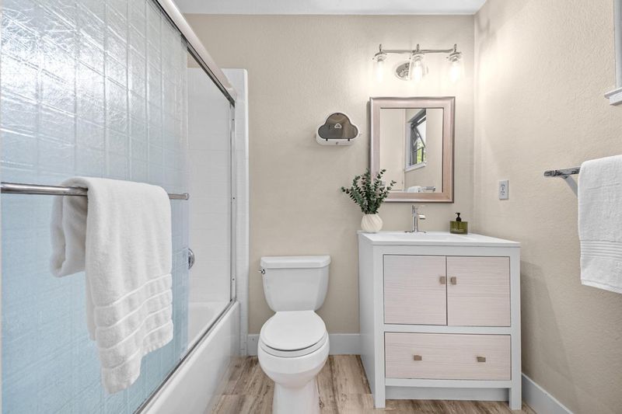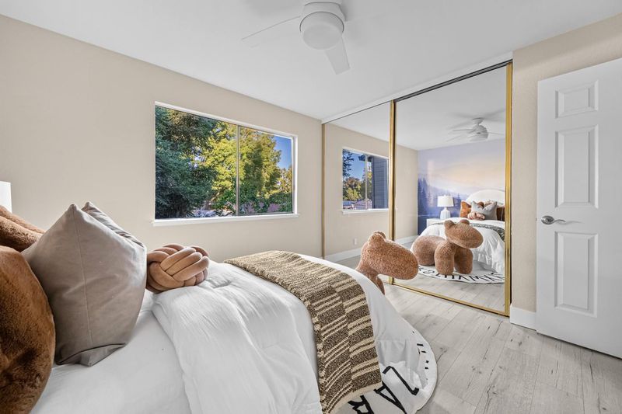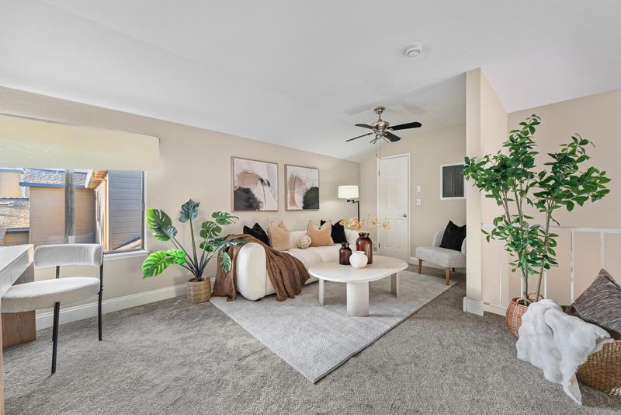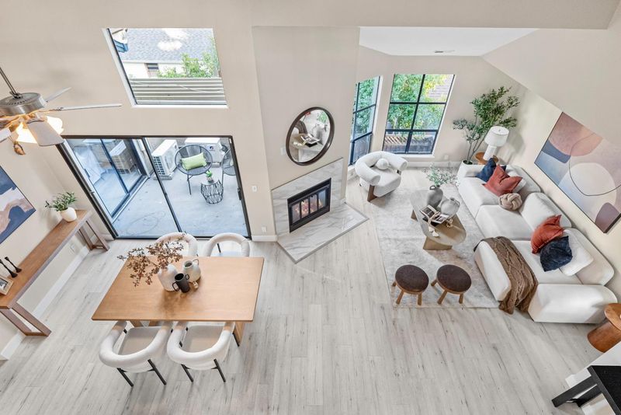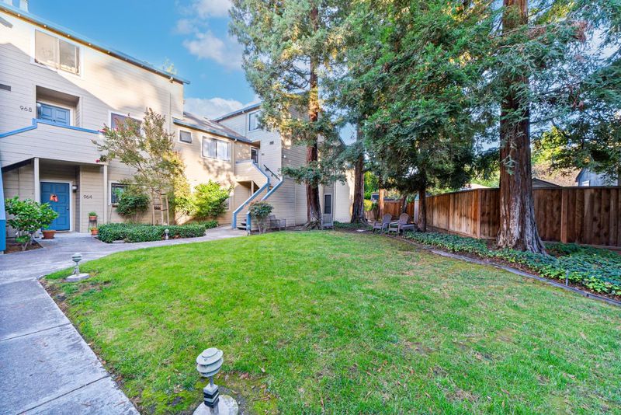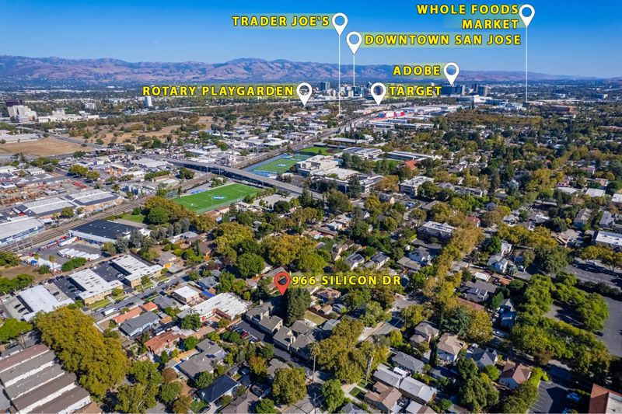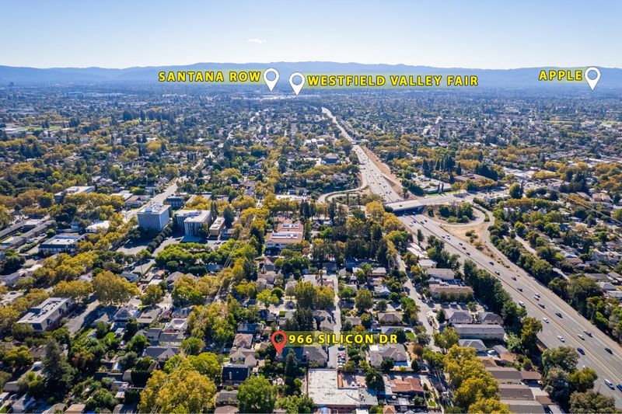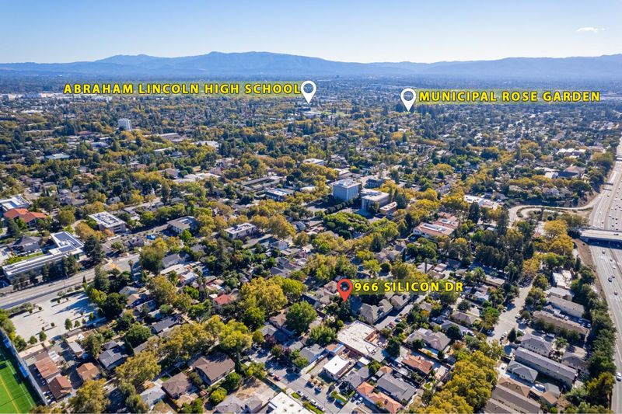
$859,000
1,105
SQ FT
$777
SQ/FT
966 Silicon Drive
@ Myrtle Dr - 9 - Central San Jose, San Jose
- 3 Bed
- 2 Bath
- 1 Park
- 1,105 sqft
- San Jose
-

-
Sun Oct 19, 1:00 pm - 4:00 pm
Charming and light-filled, this top-floor 3 Bed / 2 Bath condo is nestled in a quiet, tree-lined 12-unit community in San Jose. Vaulted ceilings and expansive windows fill the home with abundant natural light. A sleek spiral staircase leads to a spacious loft, perfect for use as a home office, media lounge, or flexible third bedroom. The open-concept living and dining areas flow seamlessly to a private balcony framed by mature trees, creating a cozy indoor-outdoor retreat. The kitchen features granite countertops, white cabinetry, stainless steel appliances, and a walk-in pantry with built-in shelving. Both main-level bedrooms offer privacy and comfort, while a large laundry closet accommodates a full-size washer and dryer plus extra storage. A private 1-car garage adds everyday convenience. Ideally located in the heart of Silicon Valley, just minutes from Santana Row, Valley Fair, the Rose Garden, and Caltrain, with easy freeway access. Don't miss this move-in-ready home in one of San Jose's most central and commuter-friendly neighborhoods!
- Days on Market
- 12 days
- Current Status
- Active
- Original Price
- $859,000
- List Price
- $859,000
- On Market Date
- Oct 7, 2025
- Property Type
- Condominium
- Area
- 9 - Central San Jose
- Zip Code
- 95126
- MLS ID
- ML82024041
- APN
- 230-48-020
- Year Built
- 1985
- Stories in Building
- 2
- Possession
- Unavailable
- Data Source
- MLSL
- Origin MLS System
- MLSListings, Inc.
Bellarmine College Preparatory School
Private 9-12 Secondary, Religious, All Male
Students: 1640 Distance: 0.3mi
Herbert Hoover Middle School
Public 6-8 Middle
Students: 1082 Distance: 0.8mi
Perseverance Preparatory
Charter 5-8
Students: NA Distance: 0.9mi
Merritt Trace Elementary School
Public K-5 Elementary
Students: 926 Distance: 0.9mi
Abraham Lincoln High School
Public 9-12 Secondary
Students: 1805 Distance: 1.0mi
Washington Elementary School
Public K-5 Elementary
Students: 331 Distance: 1.0mi
- Bed
- 3
- Bath
- 2
- Showers over Tubs - 2+
- Parking
- 1
- Detached Garage
- SQ FT
- 1,105
- SQ FT Source
- Unavailable
- Kitchen
- Countertop - Granite, Dishwasher, Microwave, Oven Range - Electric, Pantry, Refrigerator
- Cooling
- Ceiling Fan, Multi-Zone
- Dining Room
- Dining Area, Dining Bar
- Disclosures
- NHDS Report
- Family Room
- Other
- Flooring
- Laminate, Tile, Carpet
- Foundation
- Concrete Slab
- Fire Place
- Living Room
- Heating
- Central Forced Air, Fireplace, Heating - 2+ Zones
- Laundry
- Electricity Hookup (110V), Inside
- * Fee
- $480
- Name
- Grayson Community Management
- Phone
- 888-277-5580
- *Fee includes
- Maintenance - Exterior, Garbage, Landscaping / Gardening, Reserves, Roof, and Insurance - Common Area
MLS and other Information regarding properties for sale as shown in Theo have been obtained from various sources such as sellers, public records, agents and other third parties. This information may relate to the condition of the property, permitted or unpermitted uses, zoning, square footage, lot size/acreage or other matters affecting value or desirability. Unless otherwise indicated in writing, neither brokers, agents nor Theo have verified, or will verify, such information. If any such information is important to buyer in determining whether to buy, the price to pay or intended use of the property, buyer is urged to conduct their own investigation with qualified professionals, satisfy themselves with respect to that information, and to rely solely on the results of that investigation.
School data provided by GreatSchools. School service boundaries are intended to be used as reference only. To verify enrollment eligibility for a property, contact the school directly.
