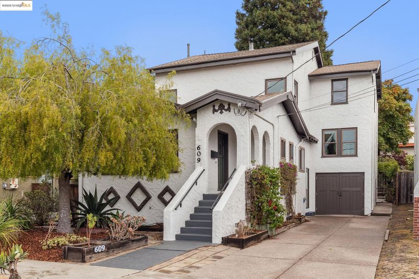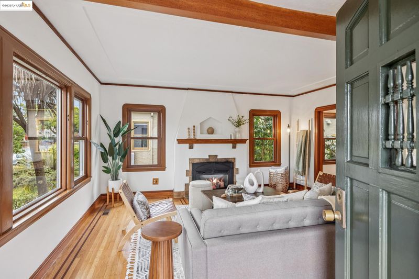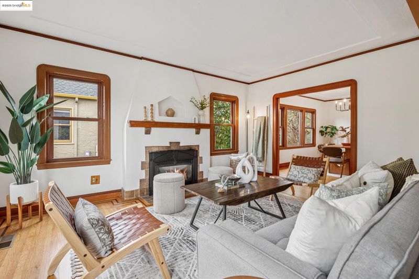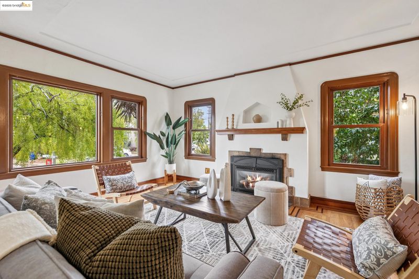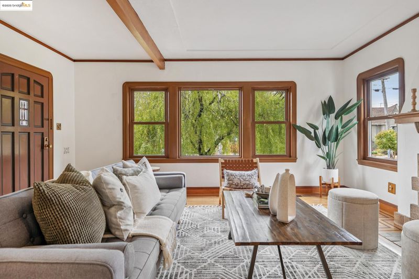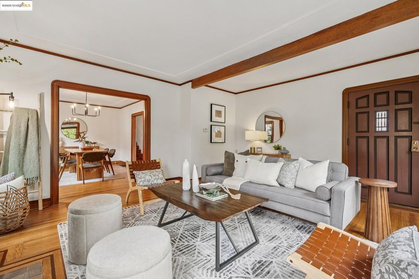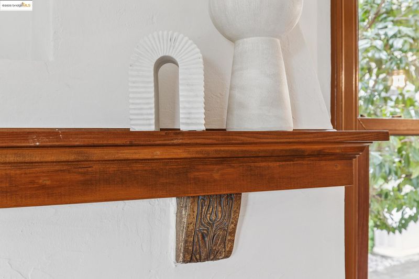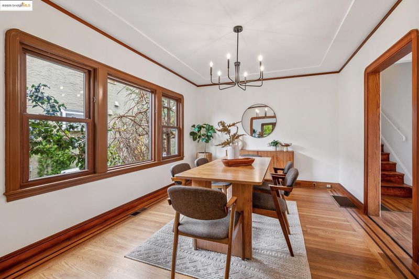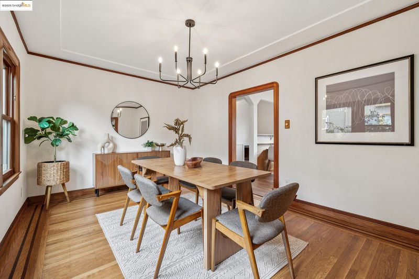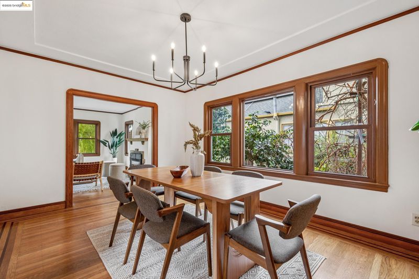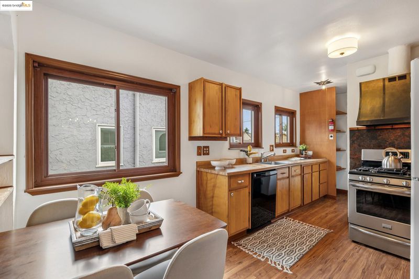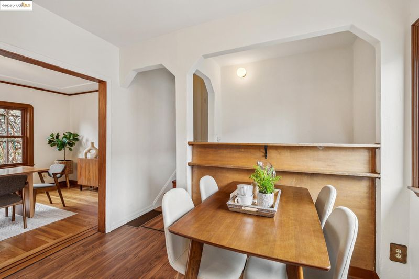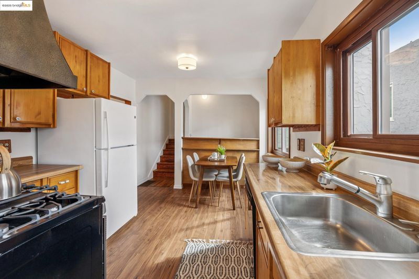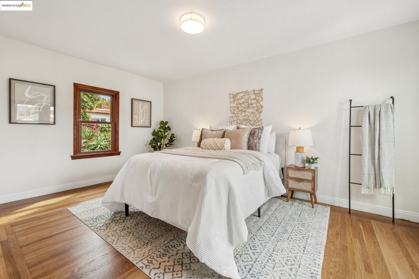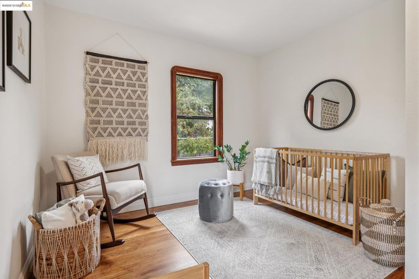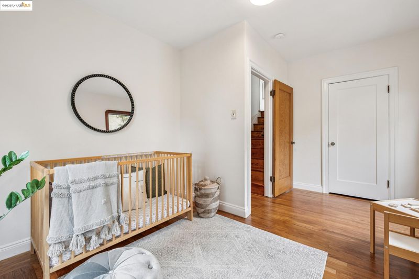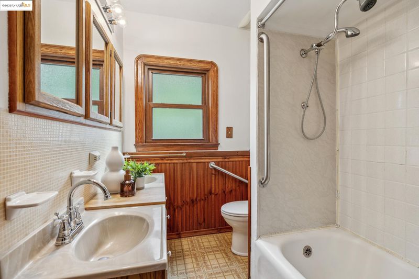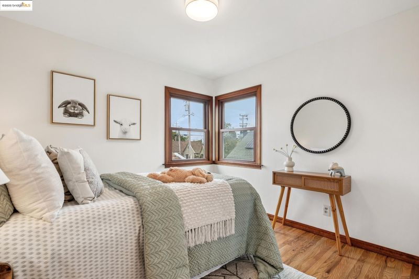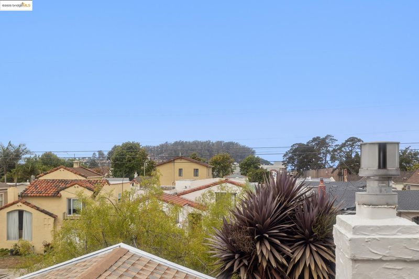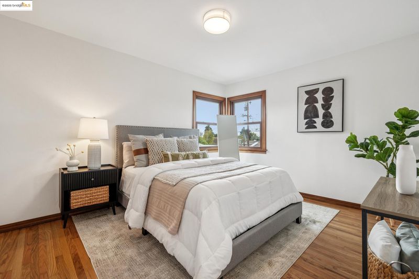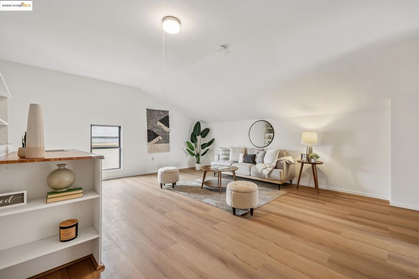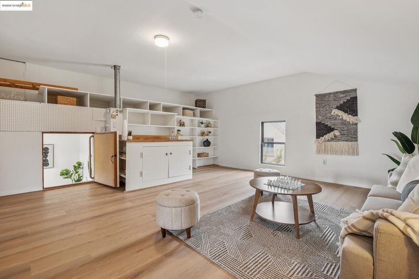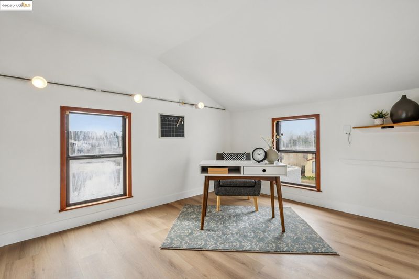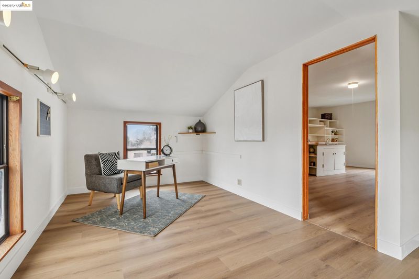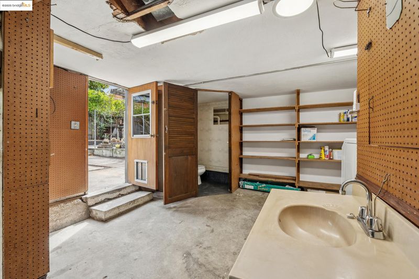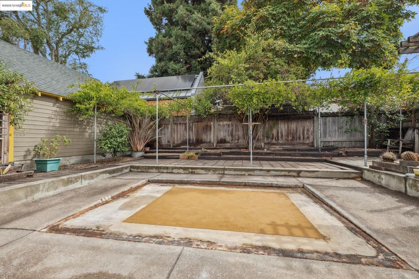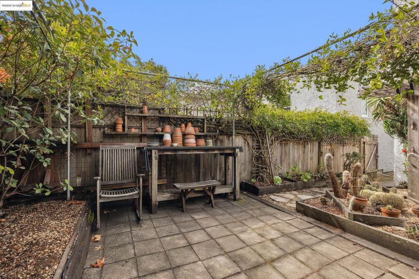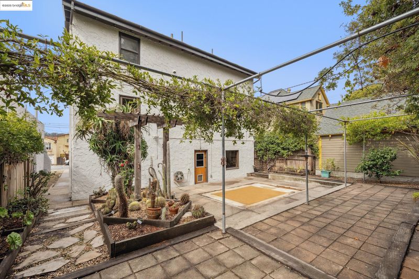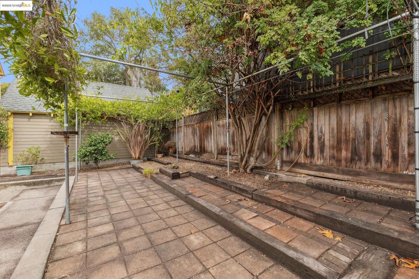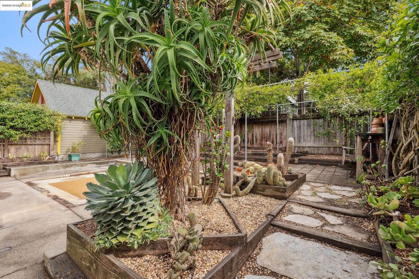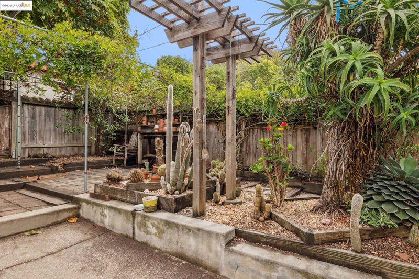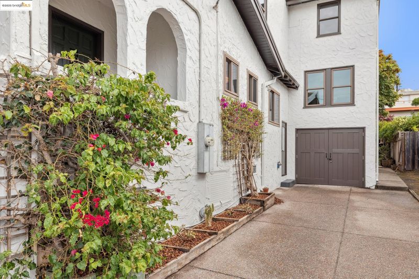
$899,000
2,248
SQ FT
$400
SQ/FT
609 San Carlos Ave
@ Thousand Oaks - Albany
- 4 Bed
- 1 Bath
- 1 Park
- 2,248 sqft
- Albany
-

Welcome to this fabulous cosmetic fixer- a home where the past & the future meet. For more than 40 years, this house has been the heart of a family, filled with the sound of two boys running through the halls, pulling pranks, and filling every corner with laughter. The living room with its original tiled fireplace & mantle has hosted countless gatherings, while the dining room has been the setting for holidays, birthdays, and dinners that brought everyone together. Step inside & you’ll feel the soul of the home immediately—gleaming inlaid hardwood floors, a vintage kitchen that is both functional & full of potential, & upstairs, a dreamy attic retreat with skylights, perfect for a teen lounge, hobby space, or cozy movie room. An additional office upstairs adds flexibility, & with 4 bedrooms & 1 bathroom, there is room to reconfigure or even add another bath. Outside, the backyard is wide and inviting, ideal for gardening, entertaining, or enjoying Albany’s sunny afternoons—complete with the succulents the owner once won awards for. Best of all, this gem sits on one of Albany’s most coveted streets, just steps to Solano Avenue shops & cafés, Memorial Park, & top-rated Albany schools. Ready to live in now & bursting with potential, this diamond in the rough you’ve been waiting for!
- Current Status
- Active
- Original Price
- $899,000
- List Price
- $899,000
- On Market Date
- Oct 3, 2025
- Property Type
- Detached
- D/N/S
- Albany
- Zip Code
- 94706
- MLS ID
- 41113608
- APN
- 67285829
- Year Built
- 1928
- Stories in Building
- Unavailable
- Possession
- Close Of Escrow
- Data Source
- MAXEBRDI
- Origin MLS System
- Bridge AOR
Macgregor High (Continuation) School
Public 10-12 Continuation
Students: 8 Distance: 0.2mi
Albany High School
Public 9-12 Secondary
Students: 1168 Distance: 0.2mi
Albany High School
Public 9-12 Secondary
Students: 1200 Distance: 0.2mi
Albany Middle School
Public 6-8 Middle
Students: 900 Distance: 0.4mi
Albany Middle School
Public 6-8 Middle
Students: 862 Distance: 0.4mi
St. Jerome Catholic Elementary School
Private K-8 Elementary, Religious, Coed
Students: 137 Distance: 0.5mi
- Bed
- 4
- Bath
- 1
- Parking
- 1
- Attached
- SQ FT
- 2,248
- SQ FT Source
- Graphic Artist
- Lot SQ FT
- 4,000.0
- Lot Acres
- 0.09 Acres
- Pool Info
- None
- Kitchen
- Free-Standing Range, Refrigerator, Dryer, Washer, Range/Oven Free Standing
- Cooling
- None
- Disclosures
- Other - Call/See Agent
- Entry Level
- Exterior Details
- Back Yard
- Flooring
- Hardwood, Wood
- Foundation
- Fire Place
- Living Room
- Heating
- Forced Air
- Laundry
- In Basement
- Upper Level
- 2 Bedrooms, 1 Bath
- Main Level
- Main Entry
- Possession
- Close Of Escrow
- Architectural Style
- Other
- Construction Status
- Existing
- Additional Miscellaneous Features
- Back Yard
- Location
- Rectangular Lot
- Roof
- Other
- Water and Sewer
- Public
- Fee
- Unavailable
MLS and other Information regarding properties for sale as shown in Theo have been obtained from various sources such as sellers, public records, agents and other third parties. This information may relate to the condition of the property, permitted or unpermitted uses, zoning, square footage, lot size/acreage or other matters affecting value or desirability. Unless otherwise indicated in writing, neither brokers, agents nor Theo have verified, or will verify, such information. If any such information is important to buyer in determining whether to buy, the price to pay or intended use of the property, buyer is urged to conduct their own investigation with qualified professionals, satisfy themselves with respect to that information, and to rely solely on the results of that investigation.
School data provided by GreatSchools. School service boundaries are intended to be used as reference only. To verify enrollment eligibility for a property, contact the school directly.
