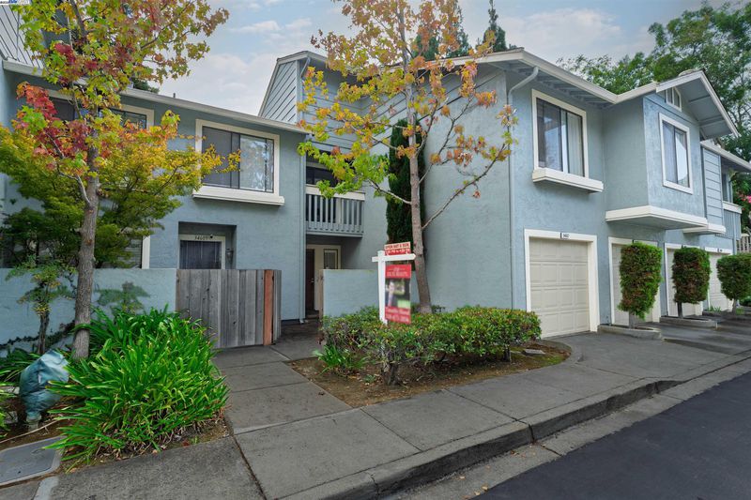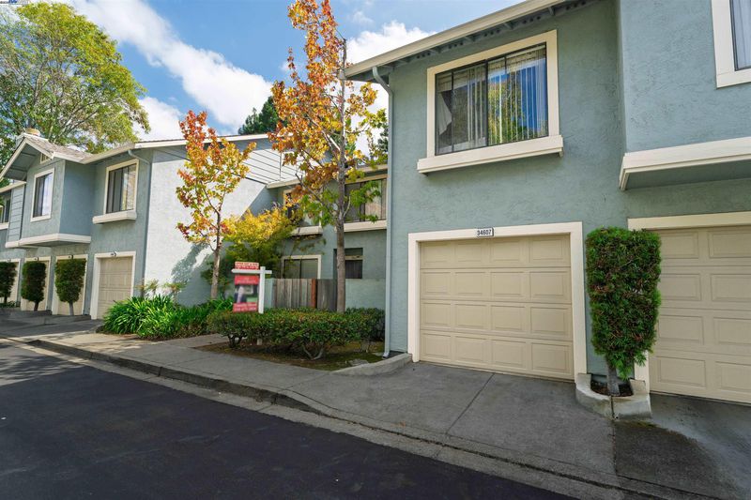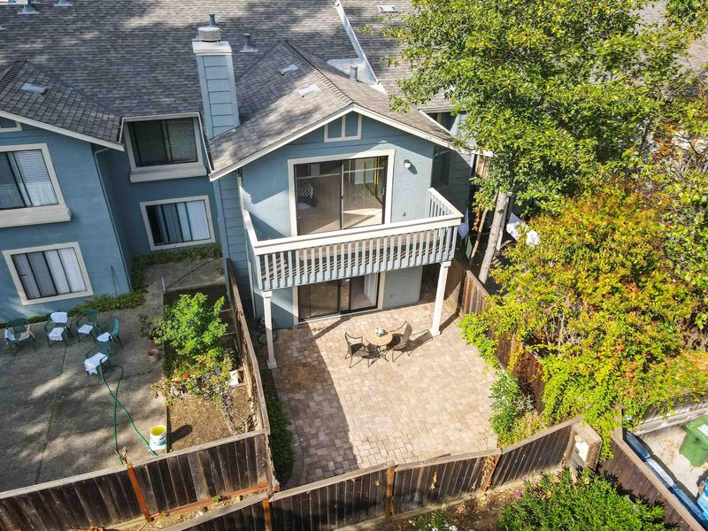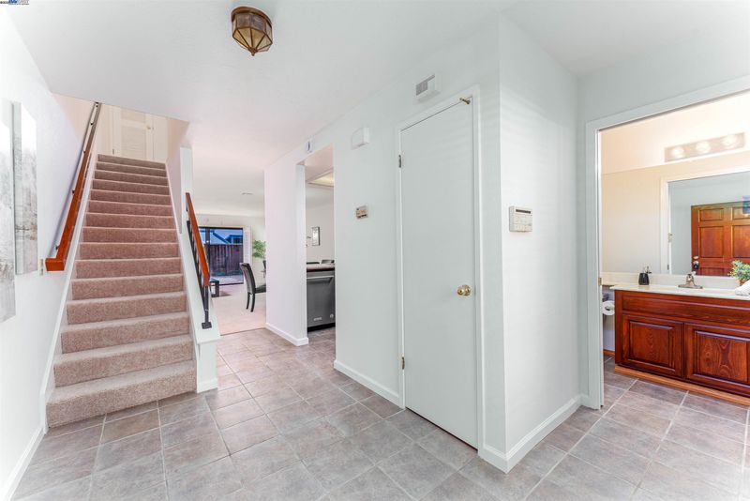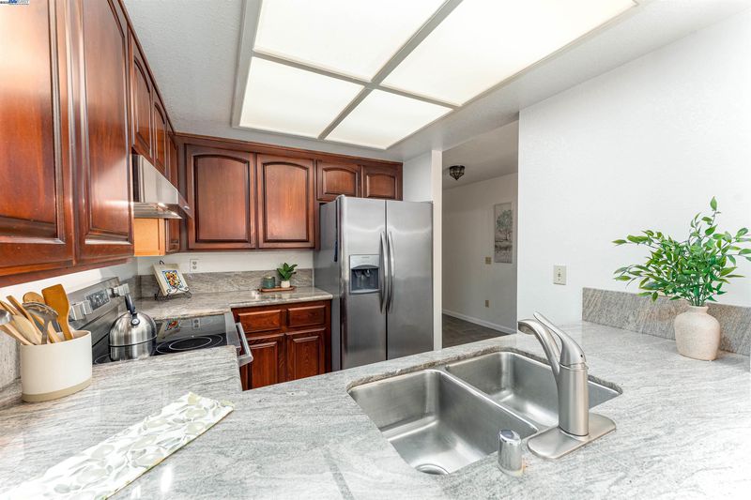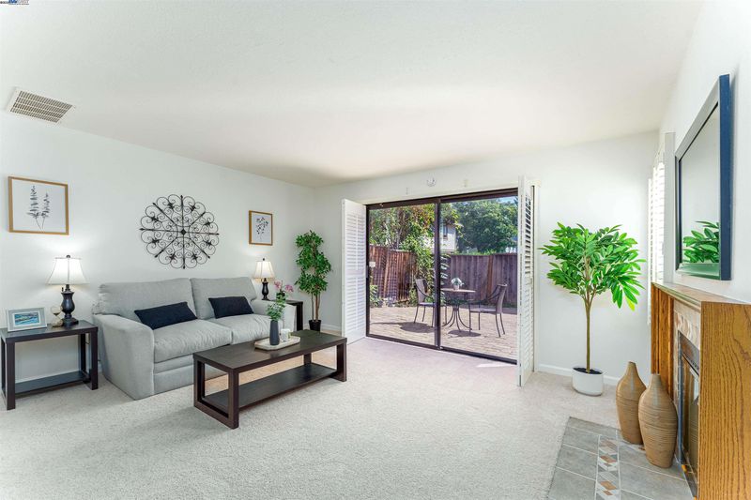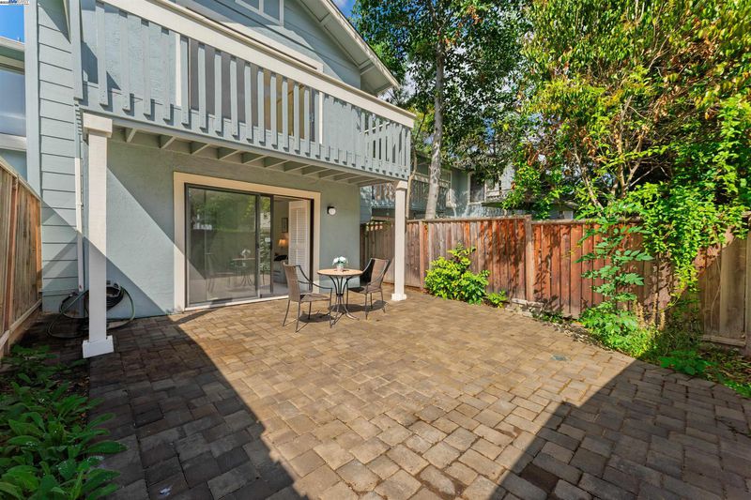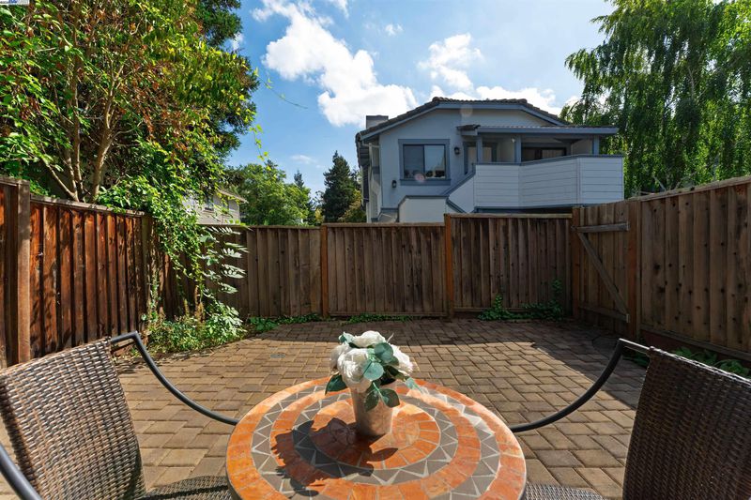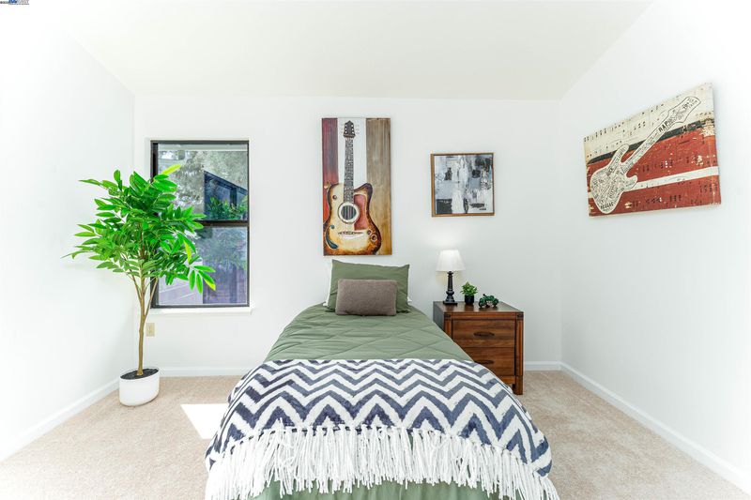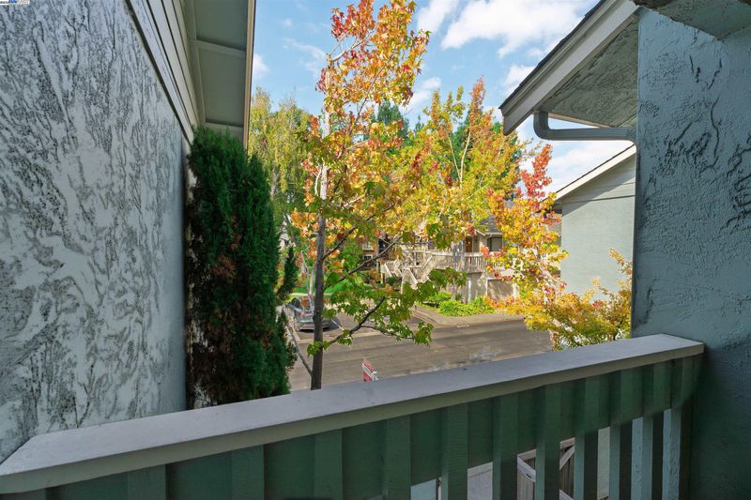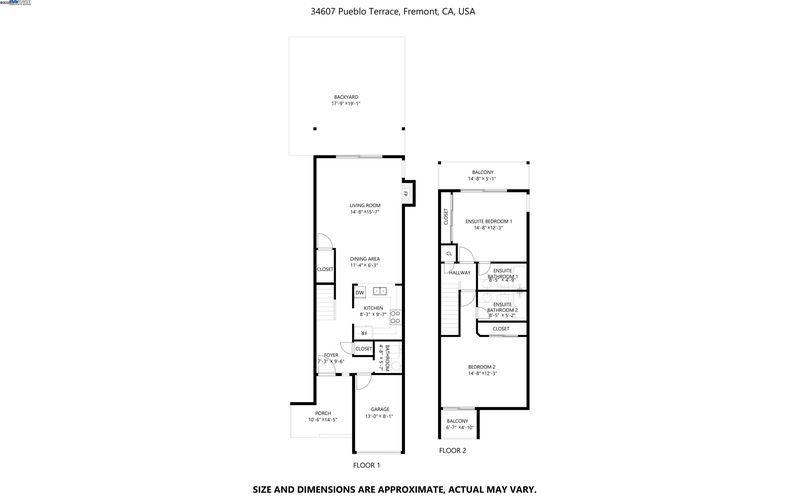
$880,000
1,178
SQ FT
$747
SQ/FT
34607 Pueblo Ter
@ Siward - Ardenwood, Fremont
- 2 Bed
- 2.5 (2/1) Bath
- 1 Park
- 1,178 sqft
- Fremont
-

Modern Floor Plan--Condo in North Fremont. Situated in a Quiet Well-Maintained Complex in the Highly Sought After Ardenwood Community. Walking Distance to Parks, Schools, Coyote Hills Regional Park & Historic Ardenwood Farm Public Park, & More. A Spectacular Floor Plan with Modern Open Concept Design with Cozy Fire Place. Designated Dining Area. Two Large Bedrooms with On-suite Full Bathrooms for each Bedroom. This Location is Truly Amazing: Light & Bright with Plenty of Natural Sunlight. Completely Move-in Ready: Updated Kitchen with Custom Cabinets (Solid Wood Construction) Granite Countertops & New Stainless-Steel Appliances: All New Painted Interior & Newly Installed Carpets: Updated Bathrooms with Newly Installed Flooring: Dual Paned Windows & Sliding Doors: Large Backyard/Patio Area & Large Master Bedroom Balcony: Two Large Master Bedrooms with Lots of Closet Space. Two Story Design with Attached 1-Car Garage: Half Bath on First Floor with Two Full Baths Upstairs’: Easy Access to I-880 & Only Minutes from Dumbarton Bridge. Minutes Away from BART Station. Award Winning Schools-Forest Park Elementary, Thornton Middle School, & American High School.
- Current Status
- Active
- Original Price
- $880,000
- List Price
- $880,000
- On Market Date
- Oct 9, 2025
- Property Type
- Condominium
- D/N/S
- Ardenwood
- Zip Code
- 94555
- MLS ID
- 41114280
- APN
- 543444409
- Year Built
- 1989
- Stories in Building
- 2
- Possession
- Close Of Escrow
- Data Source
- MAXEBRDI
- Origin MLS System
- BAY EAST
Forest Park Elementary School
Public K-6 Elementary
Students: 1011 Distance: 0.3mi
Genius Kids Inc
Private K-6
Students: 91 Distance: 0.5mi
Ardenwood Elementary School
Public K-6 Elementary
Students: 963 Distance: 0.7mi
John F. Kennedy Elementary School
Public K-6 Elementary
Students: 404 Distance: 0.8mi
Patterson Elementary School
Public K-6 Elementary
Students: 786 Distance: 0.8mi
Newark Adult
Public n/a Adult Education
Students: NA Distance: 1.0mi
- Bed
- 2
- Bath
- 2.5 (2/1)
- Parking
- 1
- Attached, Garage Door Opener
- SQ FT
- 1,178
- SQ FT Source
- Owner
- Lot SQ FT
- 149,411.0
- Lot Acres
- 3.43 Acres
- Pool Info
- None, Community
- Kitchen
- Dishwasher, Refrigerator, Gas Water Heater, Stone Counters
- Cooling
- None
- Disclosures
- None
- Entry Level
- 1
- Exterior Details
- Back Yard, Front Yard
- Flooring
- Tile, Carpet
- Foundation
- Fire Place
- Brick, Living Room
- Heating
- Forced Air
- Laundry
- Hookups Only, In Garage
- Upper Level
- 2 Bedrooms, 2 Baths
- Main Level
- 0.5 Bath
- Possession
- Close Of Escrow
- Architectural Style
- Other
- Non-Master Bathroom Includes
- Shower Over Tub, Solid Surface
- Construction Status
- Existing
- Additional Miscellaneous Features
- Back Yard, Front Yard
- Location
- Back Yard, Front Yard
- Roof
- Composition Shingles
- Water and Sewer
- Public
- Fee
- $495
MLS and other Information regarding properties for sale as shown in Theo have been obtained from various sources such as sellers, public records, agents and other third parties. This information may relate to the condition of the property, permitted or unpermitted uses, zoning, square footage, lot size/acreage or other matters affecting value or desirability. Unless otherwise indicated in writing, neither brokers, agents nor Theo have verified, or will verify, such information. If any such information is important to buyer in determining whether to buy, the price to pay or intended use of the property, buyer is urged to conduct their own investigation with qualified professionals, satisfy themselves with respect to that information, and to rely solely on the results of that investigation.
School data provided by GreatSchools. School service boundaries are intended to be used as reference only. To verify enrollment eligibility for a property, contact the school directly.
