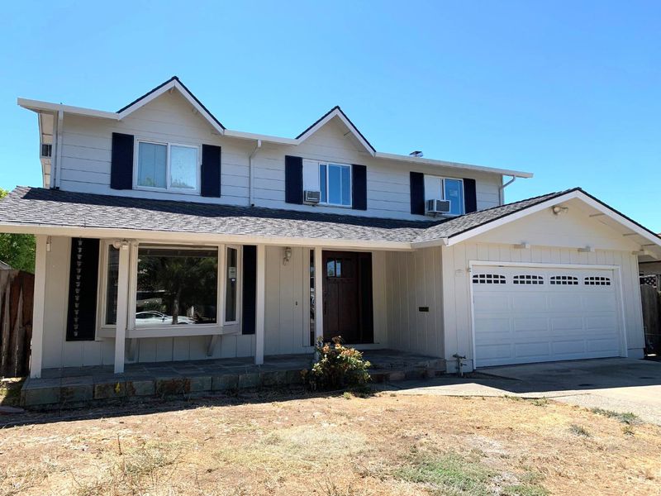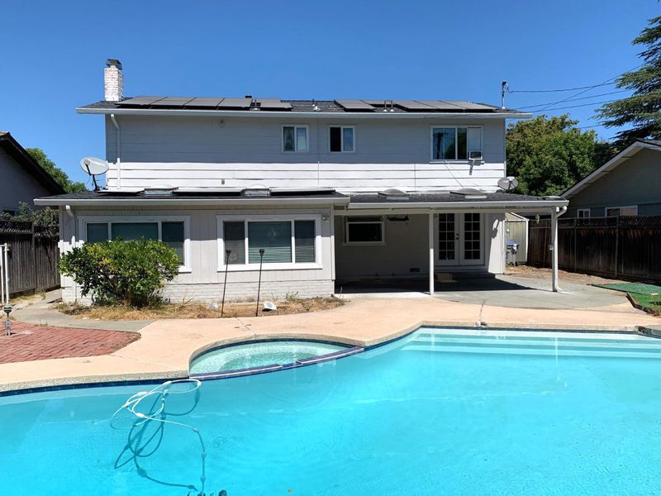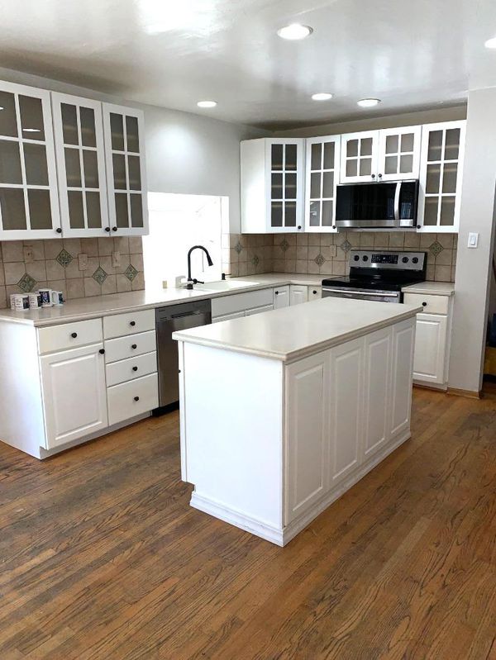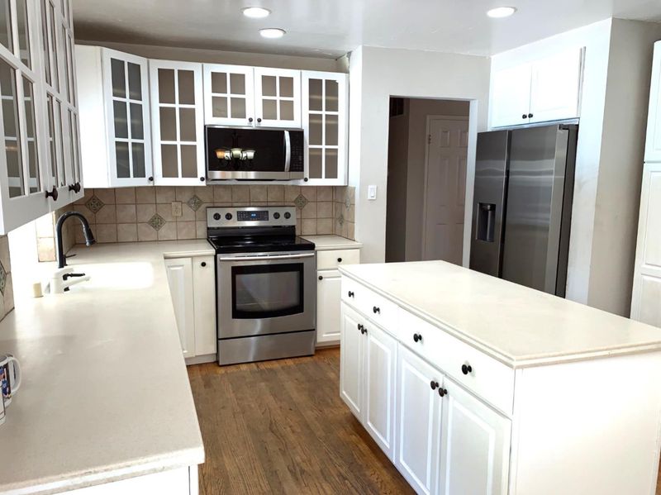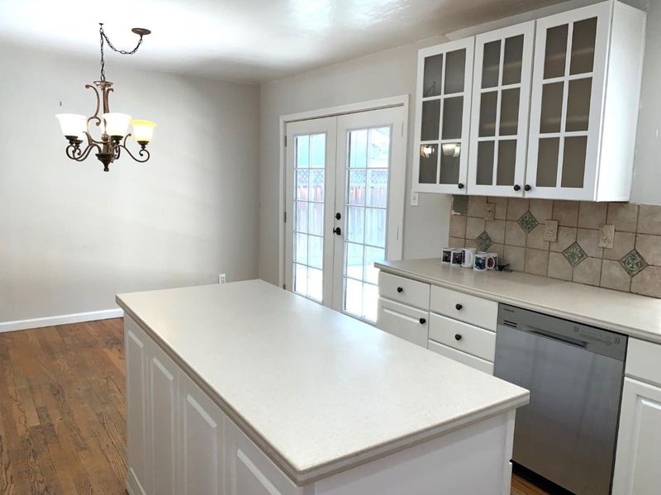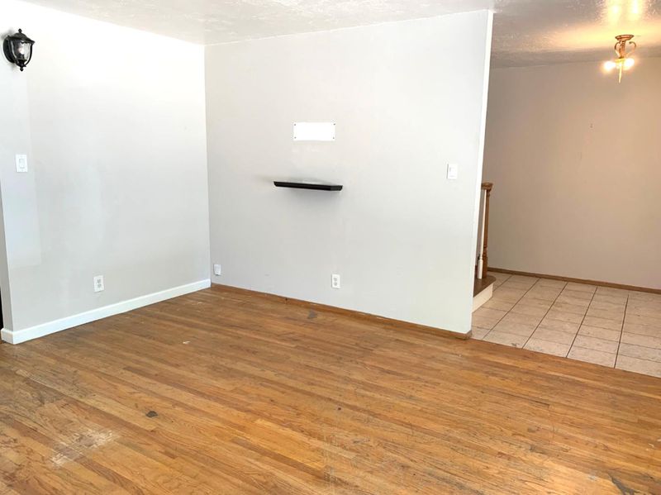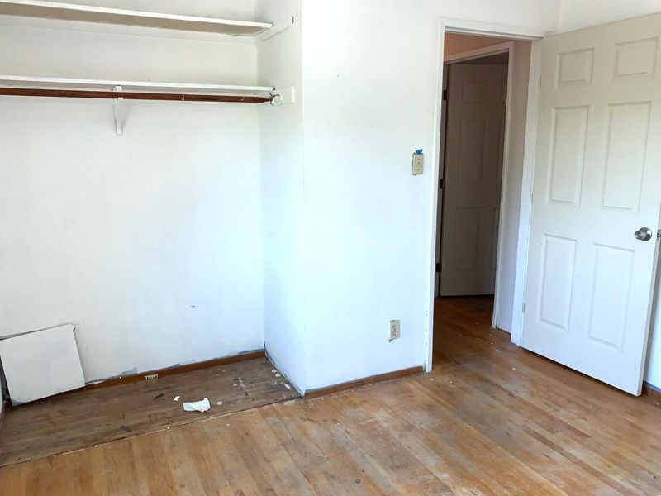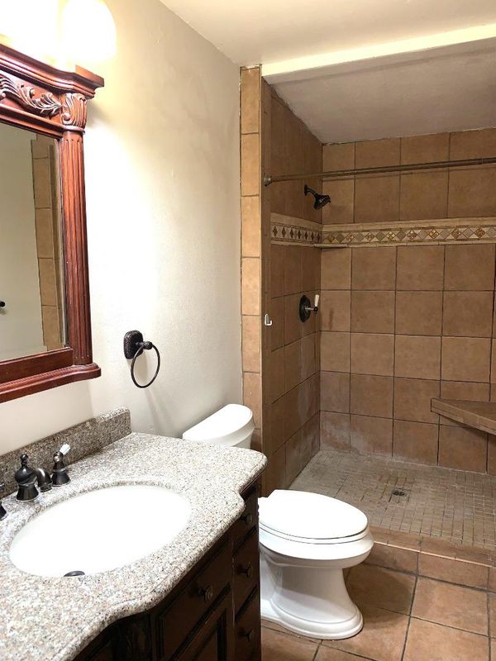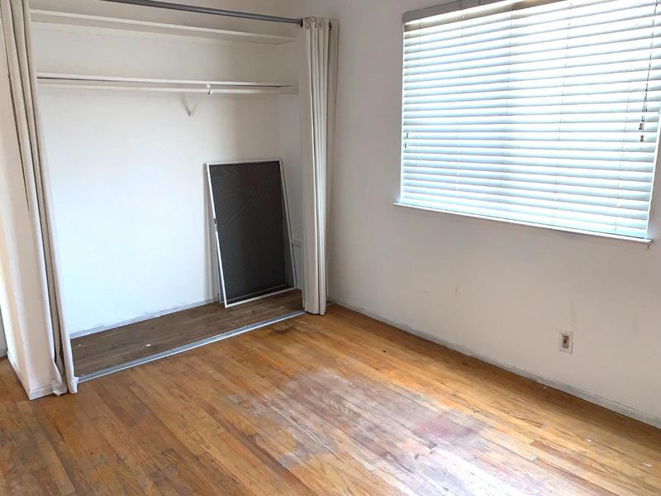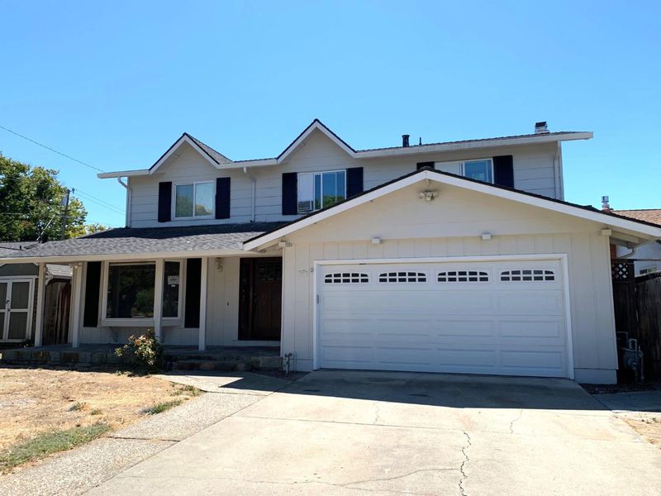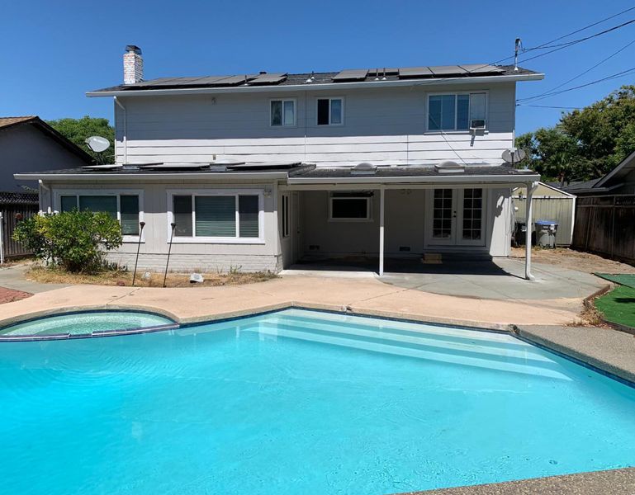
$1,749,000
1,877
SQ FT
$932
SQ/FT
1906 Somersworth Drive
@ Guner - 10 - Willow Glen, San Jose
- 4 Bed
- 3 (2/1) Bath
- 2 Park
- 1,877 sqft
- SAN JOSE
-

-
Sat Aug 16, 1:30 pm - 4:00 pm
This Spacious Two Story Home is situated on a Very Nice Established Tree Lined Street in a Family Friendly Neighborhood in the Dry Creek Area of Willow Glen.
-
Sun Aug 17, 1:30 pm - 4:00 pm
This Spacious Two Story Home is situated on a Very Nice Established Tree Lined Street in a Family Friendly Neighborhood in the Dry Creek Area of Willow Glen.
Just Listed! First Showings at Open House Sat. & Sun. 8/16 & 8/17 from 1:30 - 4:00. This Spacious Two Story Home is situated on a Very Nice Established Tree Lined Street in a Family Friendly Neighborhood in the Dry Creek Area of Willow Glen. A Great Property for a Large Family or Investors seeking a Property with Lots of Potential. Per the Santa Clara County records, this property features 4 Generously Sized Bedrooms with 1,877 Living Square Feet encompassed by a 7,200 Square Foot Lot. The Kitchen features Recessed Lighting, Newer White Cabinetry with Corian Counters, Island, and Stainless Steel Appliances. The Home has a Freshly Painted Exterior and a Large Backyard with an Inviting Swimming Pool that is Great for Entertaining and Large Family Gatherings. Newly Installed Solar Panels in 2021. Walking Distance to Award Winning Bagby Elementary School and Price Charter Middle School, and just minutes by car to Excellent Branham High School. Close Proximity to All Major Tech Companies in Silicon Valley, Shopping, Parks & Much More!
- Days on Market
- 1 day
- Current Status
- Active
- Original Price
- $1,749,000
- List Price
- $1,749,000
- On Market Date
- Aug 15, 2025
- Property Type
- Single Family Home
- Area
- 10 - Willow Glen
- Zip Code
- 95124
- MLS ID
- ML82018228
- APN
- 442-18-064
- Year Built
- 1965
- Stories in Building
- 2
- Possession
- Unavailable
- Data Source
- MLSL
- Origin MLS System
- MLSListings, Inc.
Bagby Elementary School
Public K-5 Elementary
Students: 511 Distance: 0.2mi
Grace Christian School
Private K-6 Elementary, Religious, Nonprofit
Students: 11 Distance: 0.2mi
Price Charter Middle School
Charter 6-8 Middle
Students: 962 Distance: 0.2mi
Fammatre Elementary School
Charter K-5 Elementary
Students: 553 Distance: 0.4mi
Skylar Hadden School
Private 2-8 Coed
Students: 9 Distance: 0.6mi
Learning Pathways Kindergarten
Private K
Students: 12 Distance: 0.8mi
- Bed
- 4
- Bath
- 3 (2/1)
- Half on Ground Floor, Primary - Stall Shower(s), Primary - Tub with Jets
- Parking
- 2
- Attached Garage
- SQ FT
- 1,877
- SQ FT Source
- Unavailable
- Lot SQ FT
- 7,200.0
- Lot Acres
- 0.165289 Acres
- Pool Info
- Pool - In Ground, Pool - Sweep
- Kitchen
- 220 Volt Outlet, Countertop - Solid Surface / Corian, Dishwasher, Hood Over Range, Island, Oven Range, Refrigerator
- Cooling
- Window / Wall Unit
- Dining Room
- Breakfast Room, Eat in Kitchen, No Formal Dining Room
- Disclosures
- Lead Base Disclosure, NHDS Report
- Family Room
- Separate Family Room
- Flooring
- Hardwood, Tile
- Foundation
- Concrete Perimeter
- Fire Place
- Other Location
- Heating
- Central Forced Air - Gas
- Laundry
- In Garage
- Views
- Neighborhood
- Fee
- Unavailable
MLS and other Information regarding properties for sale as shown in Theo have been obtained from various sources such as sellers, public records, agents and other third parties. This information may relate to the condition of the property, permitted or unpermitted uses, zoning, square footage, lot size/acreage or other matters affecting value or desirability. Unless otherwise indicated in writing, neither brokers, agents nor Theo have verified, or will verify, such information. If any such information is important to buyer in determining whether to buy, the price to pay or intended use of the property, buyer is urged to conduct their own investigation with qualified professionals, satisfy themselves with respect to that information, and to rely solely on the results of that investigation.
School data provided by GreatSchools. School service boundaries are intended to be used as reference only. To verify enrollment eligibility for a property, contact the school directly.
