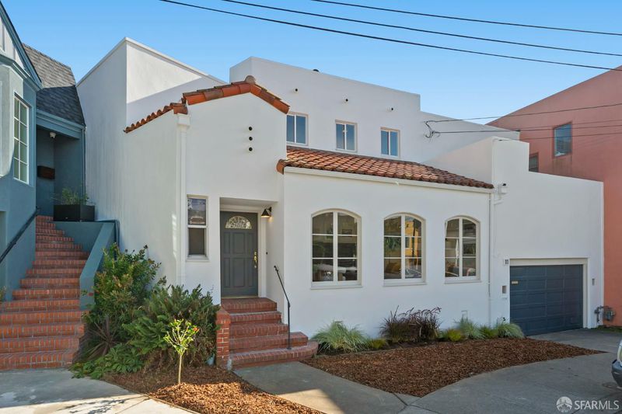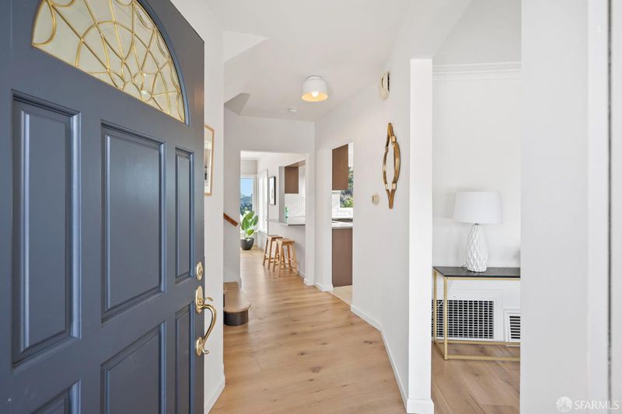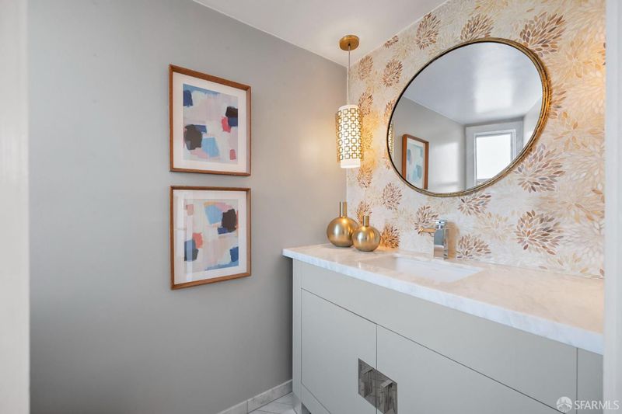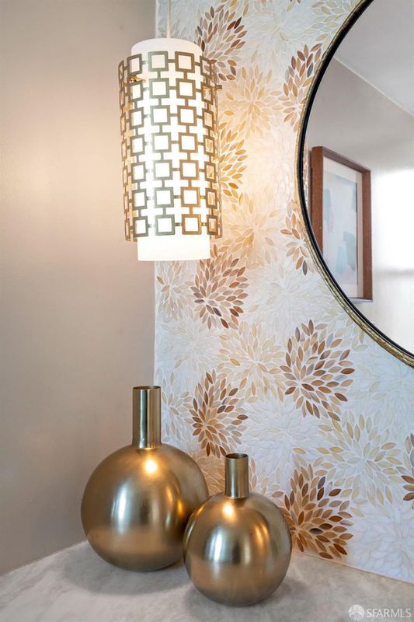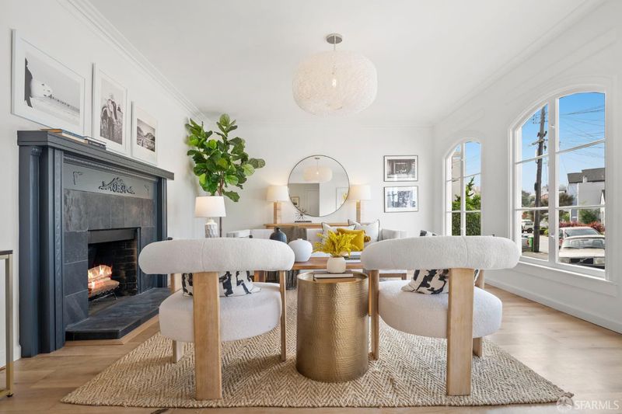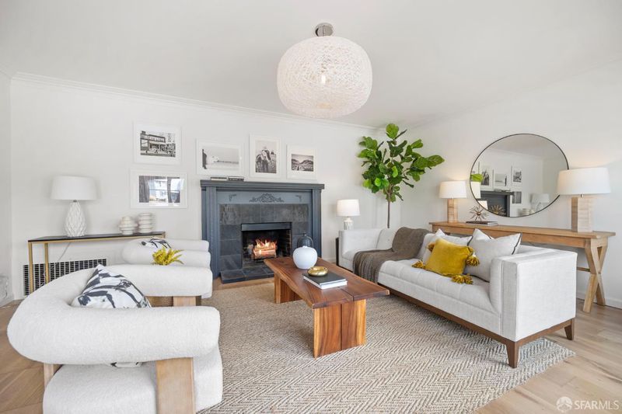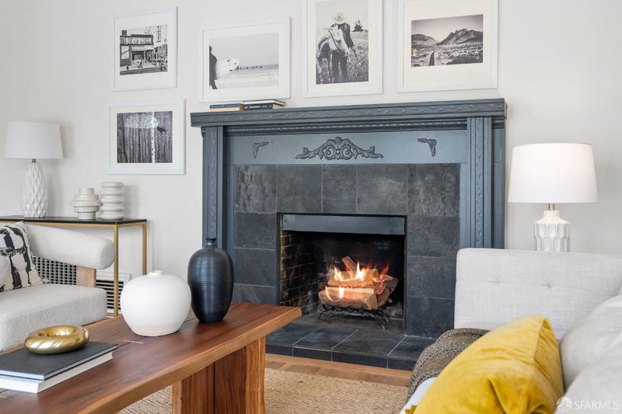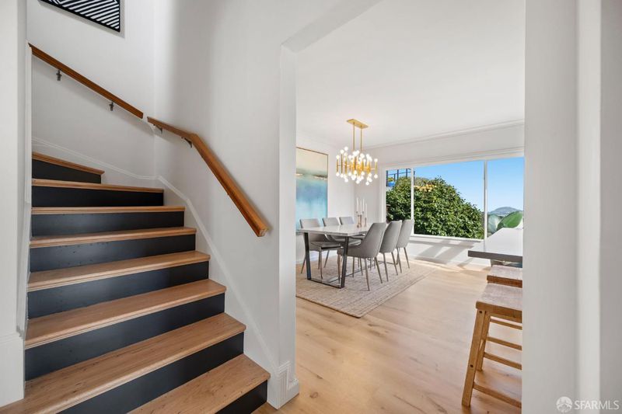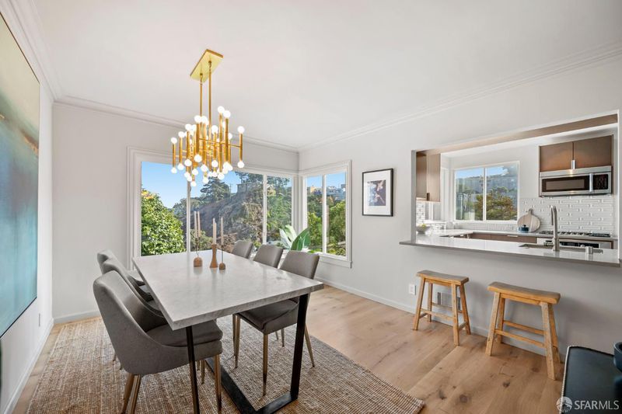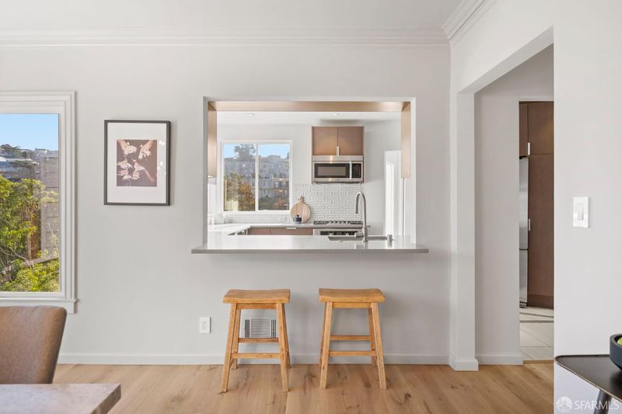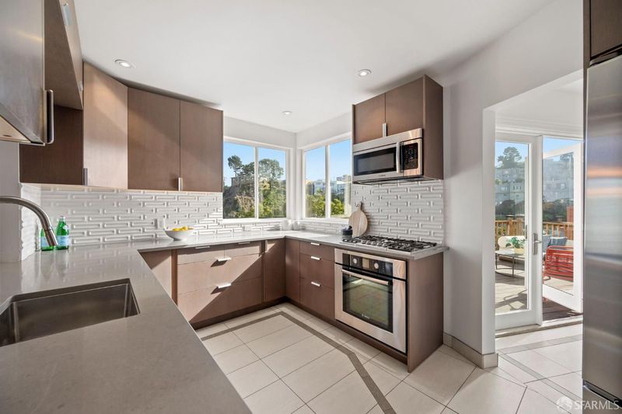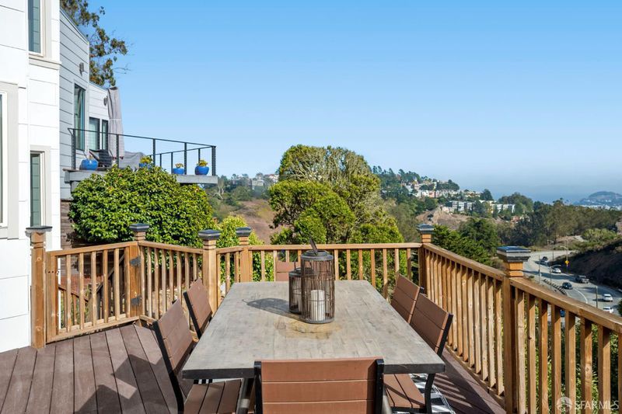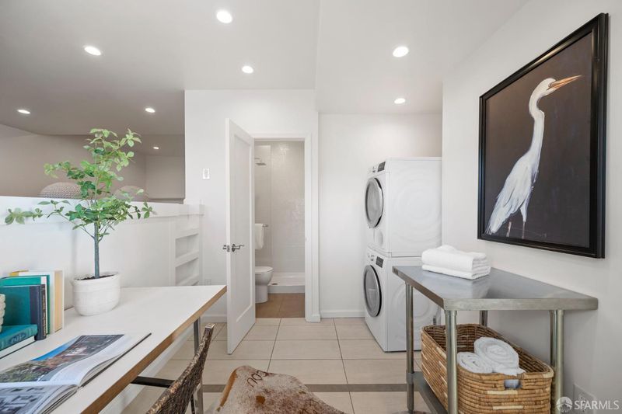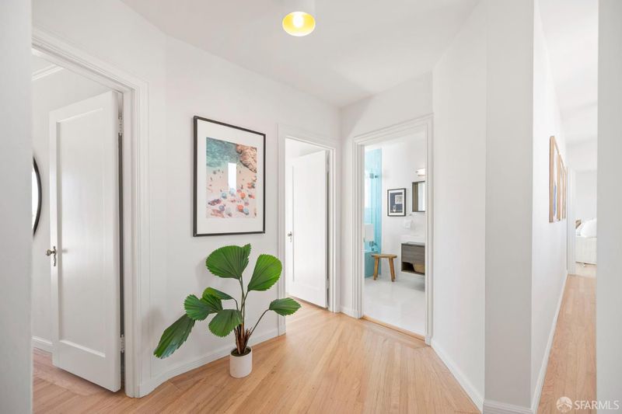
$1,795,000
2,052
SQ FT
$875
SQ/FT
11 Encline Ct
@ Del Vale - 4 - Miraloma Park, San Francisco
- 3 Bed
- 3.5 Bath
- 1 Park
- 2,052 sqft
- San Francisco
-

-
Sat Oct 25, 1:00 pm - 5:00 pm
-
Sun Oct 26, 1:00 pm - 5:00 pm
Beautifully updated 3BD/3.5BA single family home on a quite cul-de-sac in Miraloma Park. Enjoy sweeping views from Mt. Davidson to the Bay from the spacious deck and bright open dining area. Modern kitchen with stylish finsihed and great flow for entertaining. Primary suite stunning views and a spa-like bath. Versatile lower level with full bath, ideal for guest suite, office or let your immagination run wile. Convenient to Glen Park and West Portal shops and restaurants with easy access to Muni and BART via Glen Park Station.
- Days on Market
- 16 days
- Current Status
- Active
- Original Price
- $1,795,000
- List Price
- $1,795,000
- On Market Date
- Oct 9, 2025
- Property Type
- Single Family Residence
- District
- 4 - Miraloma Park
- Zip Code
- 94127
- MLS ID
- 425079940
- APN
- 2944A-017
- Year Built
- 1939
- Stories in Building
- 2
- Possession
- Close Of Escrow
- Data Source
- SFAR
- Origin MLS System
Miraloma Elementary School
Public K-5 Elementary
Students: 391 Distance: 0.2mi
Oaks Christian Academy
Private 3-12
Students: NA Distance: 0.3mi
Asawa (Ruth) San Francisco School Of The Arts, A Public School.
Public 9-12 Secondary, Coed
Students: 795 Distance: 0.3mi
Academy Of Arts And Sciences
Public 9-12
Students: 358 Distance: 0.3mi
Maria Montessori School
Private K-5, 8 Montessori, Coed
Students: NA Distance: 0.4mi
St. Brendan Elementary School
Private K-8 Elementary, Religious, Coed
Students: 311 Distance: 0.5mi
- Bed
- 3
- Bath
- 3.5
- Tub w/Shower Over, Window
- Parking
- 1
- Garage Facing Front
- SQ FT
- 2,052
- SQ FT Source
- Unavailable
- Lot SQ FT
- 7,113.0
- Lot Acres
- 0.1633 Acres
- Kitchen
- Breakfast Room
- Cooling
- None
- Flooring
- Laminate, Wood
- Foundation
- Concrete, Piling
- Fire Place
- Living Room, Wood Burning
- Heating
- Electric
- Laundry
- Washer/Dryer Stacked Included
- Upper Level
- Bedroom(s), Full Bath(s), Primary Bedroom
- Main Level
- Dining Room, Full Bath(s), Kitchen, Living Room, Partial Bath(s), Street Entrance
- Views
- Bay, Canyon, Mountains
- Possession
- Close Of Escrow
- Special Listing Conditions
- None
- Fee
- $0
MLS and other Information regarding properties for sale as shown in Theo have been obtained from various sources such as sellers, public records, agents and other third parties. This information may relate to the condition of the property, permitted or unpermitted uses, zoning, square footage, lot size/acreage or other matters affecting value or desirability. Unless otherwise indicated in writing, neither brokers, agents nor Theo have verified, or will verify, such information. If any such information is important to buyer in determining whether to buy, the price to pay or intended use of the property, buyer is urged to conduct their own investigation with qualified professionals, satisfy themselves with respect to that information, and to rely solely on the results of that investigation.
School data provided by GreatSchools. School service boundaries are intended to be used as reference only. To verify enrollment eligibility for a property, contact the school directly.
