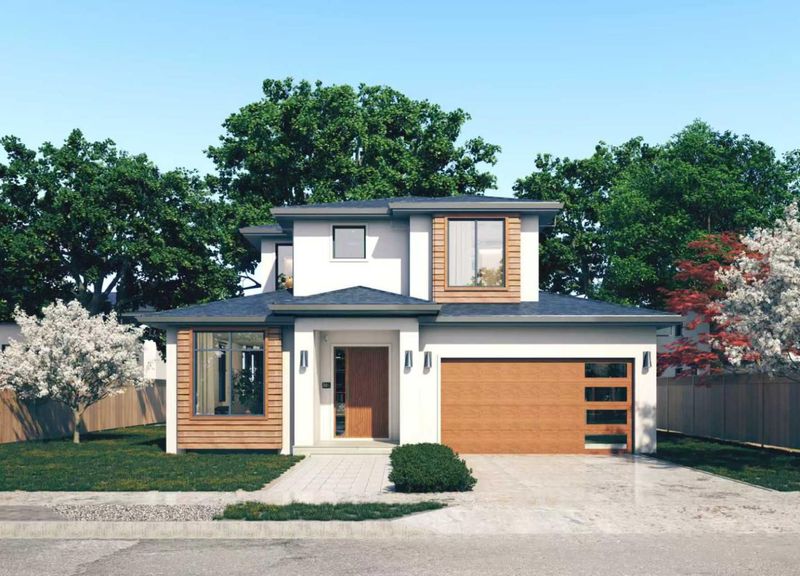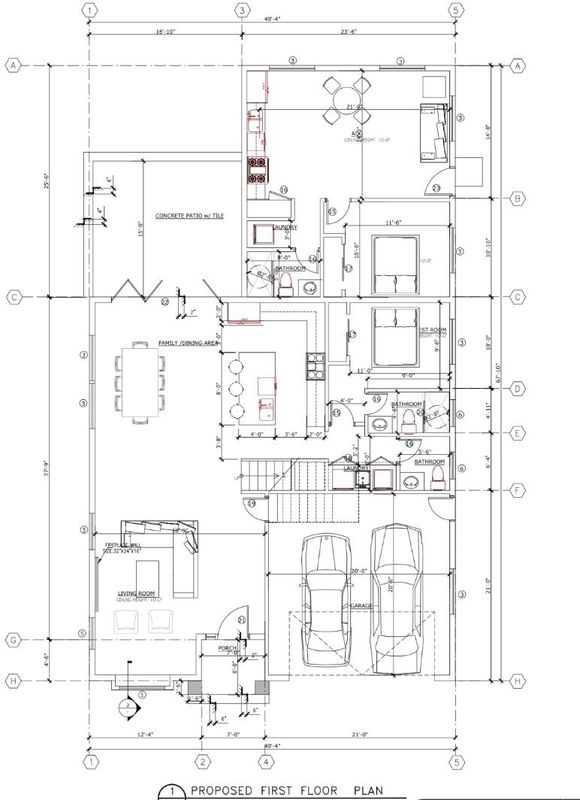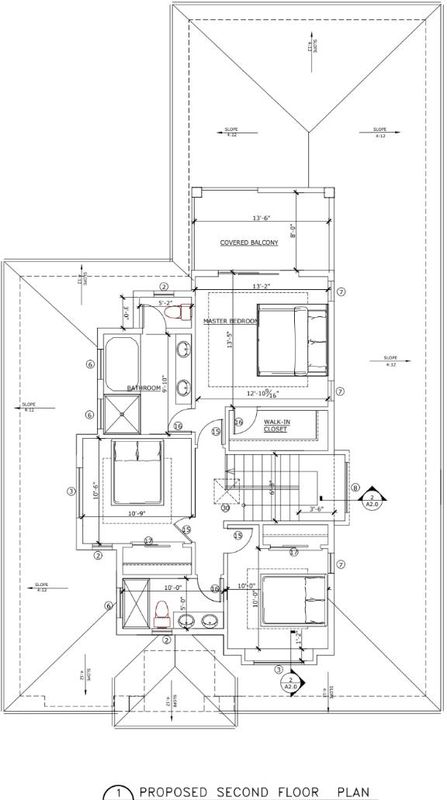
$2,880,000
3,089
SQ FT
$932
SQ/FT
18980 Newsom Avenue
@ JOHNSON - 18 - Cupertino, Cupertino
- 5 Bed
- 5 (4/1) Bath
- 2 Park
- 3,089 sqft
- Cupertino
-

Building and demolition permits are expected to be issued soon by the City of Cupertino. Buyer can purchase as-is for $2.88M with permits transferred, or lock in at $3.98M for a brand-new, beautifully built home to be delivered by the end of 2026, with the opportunity to customize finishes such as cabinets, countertops, and flooring. The seller has already signed a $1M construction contract with a GC to complete the build, including landscaping, which can be transferred to the buyer, though buyers also have the flexibility to choose their own GC if preferred. This expansive 5-bedroom, 4.5-bathroom residence offers the perfect blend of luxury and comfort, featuring an open-concept kitchen with modern appliances and ample cabinetry, a large backyard and covered patio ideal for outdoor entertaining, and a flexible ADU design with a non-load-bearing wall that allows for either rental or in law use or an expanded ground-floor living experienceall in the highly sought-after city of Cupertino.
- Days on Market
- 19 days
- Current Status
- Active
- Original Price
- $2,880,000
- List Price
- $2,880,000
- On Market Date
- Oct 8, 2025
- Property Type
- Single Family Home
- Area
- 18 - Cupertino
- Zip Code
- 95014
- MLS ID
- ML82024177
- APN
- 375-35-015
- Year Built
- 2025
- Stories in Building
- 2
- Possession
- Unavailable
- Data Source
- MLSL
- Origin MLS System
- MLSListings, Inc.
Nelson S. Dilworth Elementary School
Public K-5 Elementary
Students: 435 Distance: 0.3mi
Warren E. Hyde Middle School
Public 6-8 Middle
Students: 998 Distance: 0.4mi
D. J. Sedgwick Elementary School
Public PK-5 Elementary
Students: 617 Distance: 0.4mi
Murdock-Portal Elementary School
Public K-5 Elementary, Yr Round
Students: 570 Distance: 0.6mi
Cupertino High School
Public 9-12 Secondary
Students: 2305 Distance: 0.7mi
Lynbrook High School
Public 9-12 Secondary
Students: 1880 Distance: 0.7mi
- Bed
- 5
- Bath
- 5 (4/1)
- Parking
- 2
- Attached Garage, No Garage
- SQ FT
- 3,089
- SQ FT Source
- Unavailable
- Lot SQ FT
- 5,633.0
- Lot Acres
- 0.129316 Acres
- Cooling
- Central AC
- Dining Room
- Formal Dining Room
- Disclosures
- None
- Family Room
- Separate Family Room
- Foundation
- Concrete Slab
- Fire Place
- Wood Burning
- Heating
- Central Forced Air - Gas
- Fee
- Unavailable
MLS and other Information regarding properties for sale as shown in Theo have been obtained from various sources such as sellers, public records, agents and other third parties. This information may relate to the condition of the property, permitted or unpermitted uses, zoning, square footage, lot size/acreage or other matters affecting value or desirability. Unless otherwise indicated in writing, neither brokers, agents nor Theo have verified, or will verify, such information. If any such information is important to buyer in determining whether to buy, the price to pay or intended use of the property, buyer is urged to conduct their own investigation with qualified professionals, satisfy themselves with respect to that information, and to rely solely on the results of that investigation.
School data provided by GreatSchools. School service boundaries are intended to be used as reference only. To verify enrollment eligibility for a property, contact the school directly.





