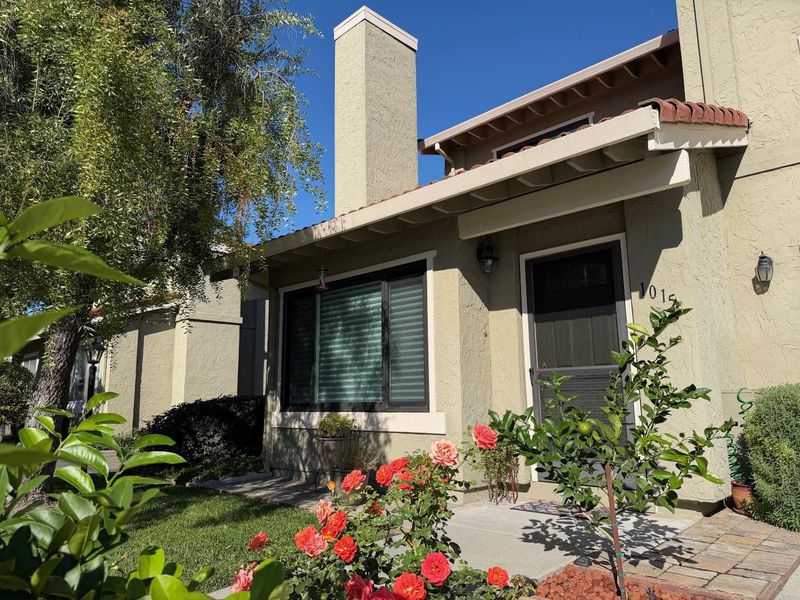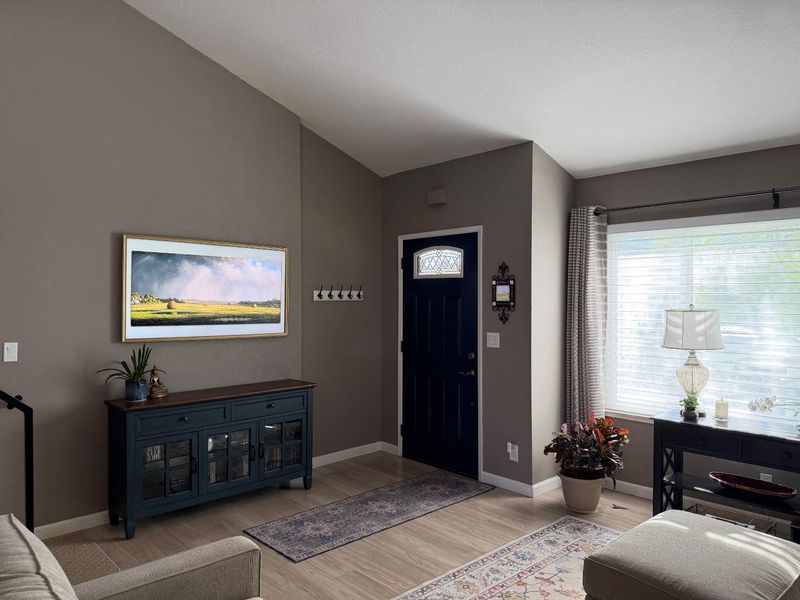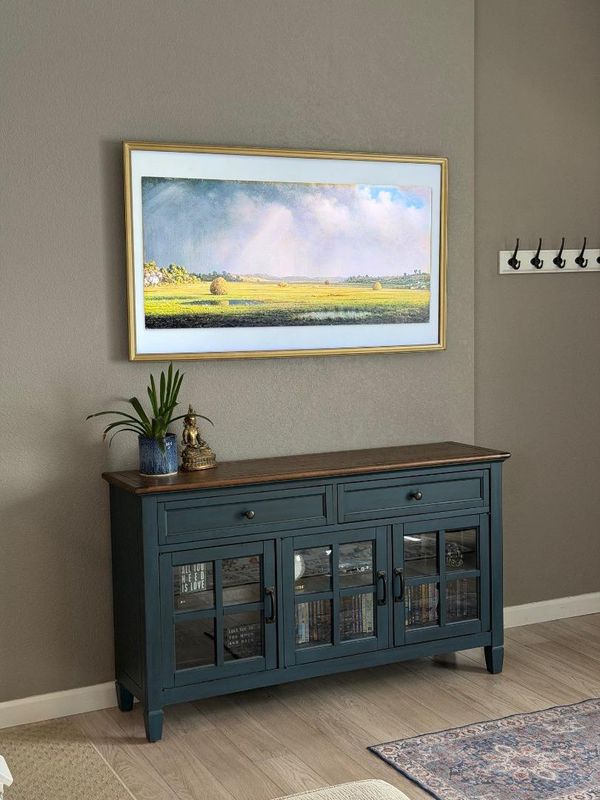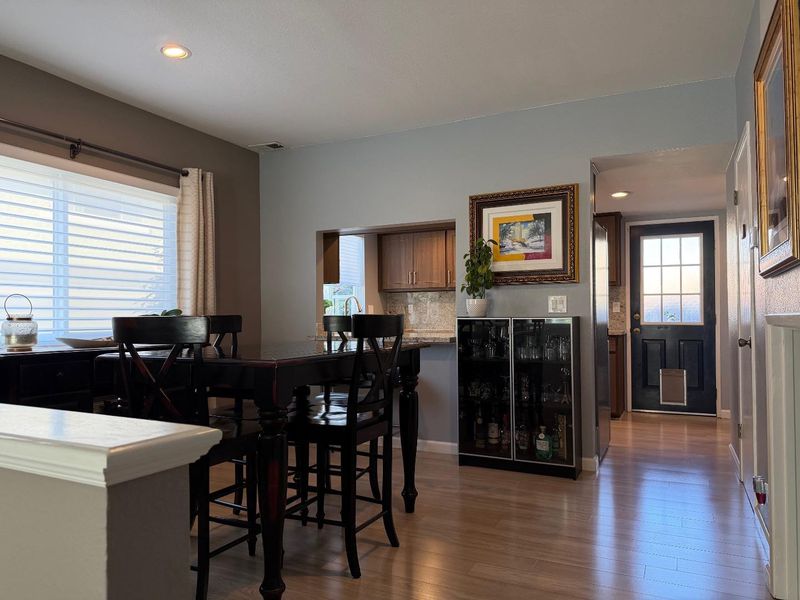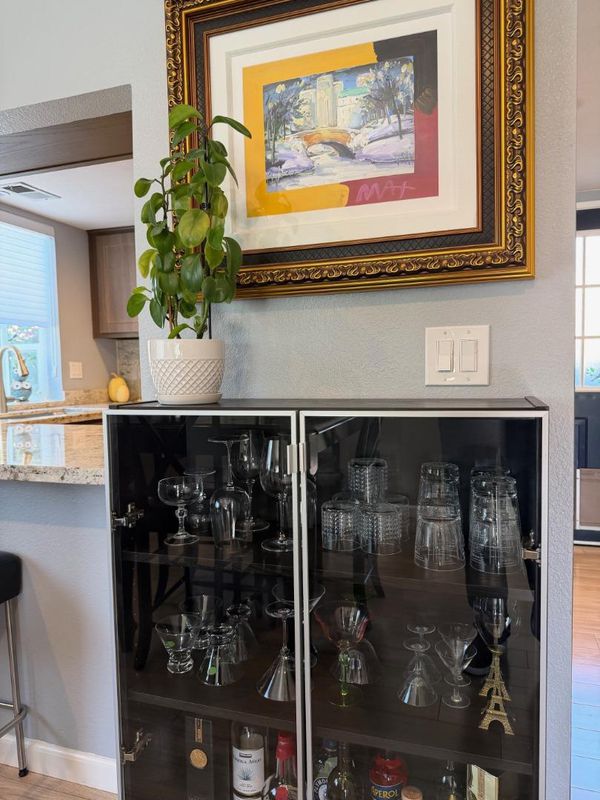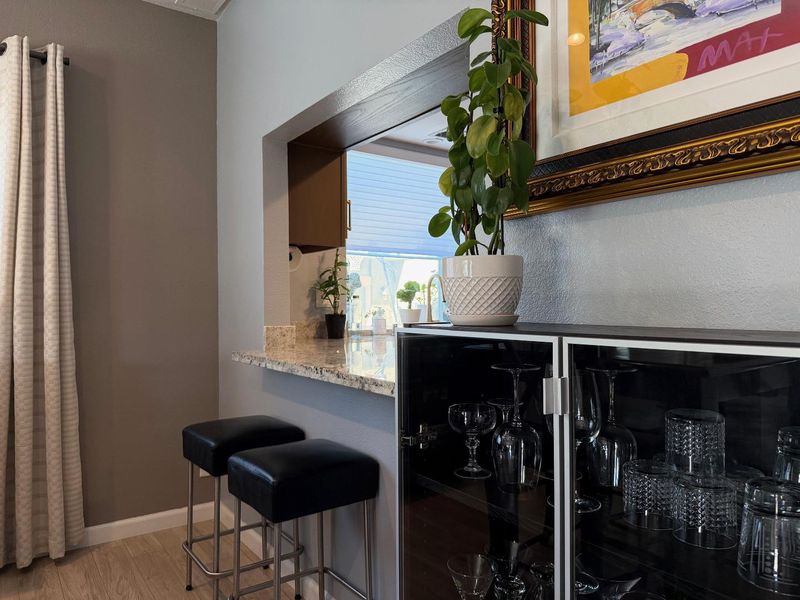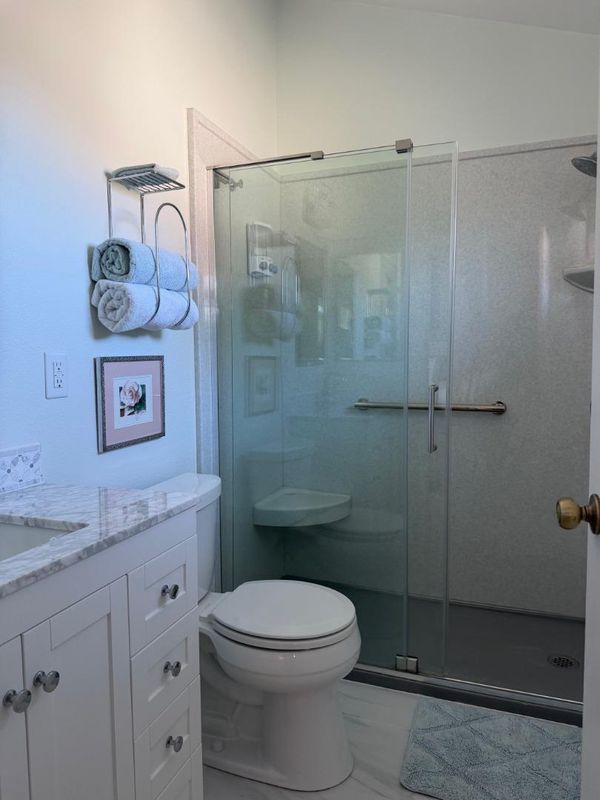
$1,125,000
1,329
SQ FT
$847
SQ/FT
1015 Warburton Avenue
@ Washington - 8 - Santa Clara, Santa Clara
- 3 Bed
- 3 (2/1) Bath
- 4 Park
- 1,329 sqft
- SANTA CLARA
-

Here is your chance to make this beautifully cared for 3-bedroom end unit townhome your new home. The property's ideal central Santa Clara location is just a short walk to Triton Art Museum, Civic Center Park, Headen-Inman House, Jamison-Brown House and Santa Clara Players. Situated in an intimate 9-unit HOA, the home has an attached oversized two car garage, an open floor plan with an airy and spacious feel with vaulted & volume ceilings in the living room and all three bedrooms. Enjoy entertaining friends in the modern kitchen with garden window, range, built-in microwave and dishwasher and lovely pass-through to the dining area. This wonderful home is a must see!
- Days on Market
- 19 days
- Current Status
- Active
- Original Price
- $1,125,000
- List Price
- $1,125,000
- On Market Date
- Oct 8, 2025
- Property Type
- Townhouse
- Area
- 8 - Santa Clara
- Zip Code
- 95050
- MLS ID
- ML82023605
- APN
- 224-69-007
- Year Built
- 1990
- Stories in Building
- 2
- Possession
- COE
- Data Source
- MLSL
- Origin MLS System
- MLSListings, Inc.
Scott Lane Elementary School
Public K-5 Elementary
Students: 368 Distance: 0.6mi
St. Clare Elementary School
Private PK-8 Elementary, Religious, Nonprofit
Students: 281 Distance: 0.7mi
Wilson Alternative School
Public 6-12 Alternative
Students: 254 Distance: 0.8mi
Santa Clara Adult
Public n/a Adult Education
Students: NA Distance: 0.9mi
Buchser Middle School
Public 6-8 Middle
Students: 1011 Distance: 0.9mi
Washington Elementary School
Public K-5 Elementary
Students: 331 Distance: 1.2mi
- Bed
- 3
- Bath
- 3 (2/1)
- Parking
- 4
- Attached Garage
- SQ FT
- 1,329
- SQ FT Source
- Unavailable
- Lot SQ FT
- 1,306.0
- Lot Acres
- 0.029982 Acres
- Kitchen
- Dishwasher, Garbage Disposal, Microwave, Oven Range, Refrigerator
- Cooling
- Central AC
- Dining Room
- Dining Area
- Disclosures
- Natural Hazard Disclosure, NHDS Report
- Family Room
- No Family Room
- Flooring
- Carpet, Laminate
- Foundation
- Raised
- Heating
- Central Forced Air - Gas
- Laundry
- In Garage
- Views
- Neighborhood
- Possession
- COE
- * Fee
- $200
- Name
- Washington Terrace
- *Fee includes
- Common Area Electricity, Exterior Painting, Fencing, Maintenance - Common Area, Maintenance - Exterior, Roof, and Other
MLS and other Information regarding properties for sale as shown in Theo have been obtained from various sources such as sellers, public records, agents and other third parties. This information may relate to the condition of the property, permitted or unpermitted uses, zoning, square footage, lot size/acreage or other matters affecting value or desirability. Unless otherwise indicated in writing, neither brokers, agents nor Theo have verified, or will verify, such information. If any such information is important to buyer in determining whether to buy, the price to pay or intended use of the property, buyer is urged to conduct their own investigation with qualified professionals, satisfy themselves with respect to that information, and to rely solely on the results of that investigation.
School data provided by GreatSchools. School service boundaries are intended to be used as reference only. To verify enrollment eligibility for a property, contact the school directly.
