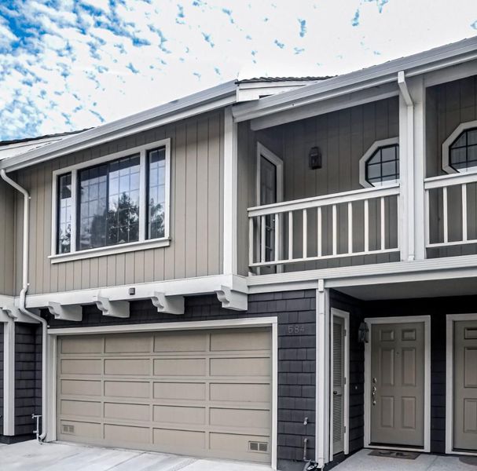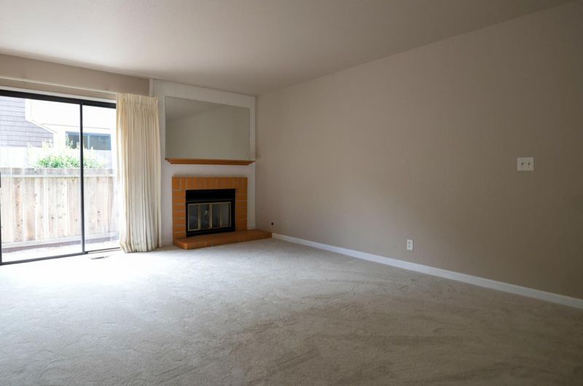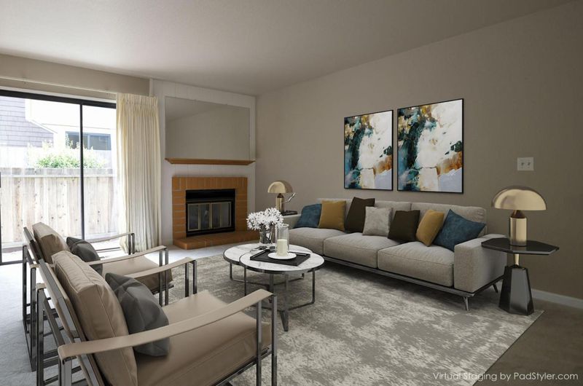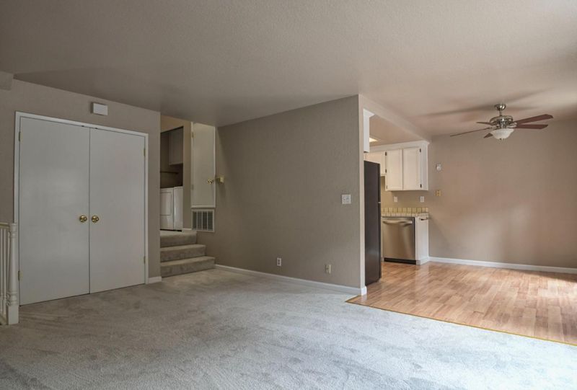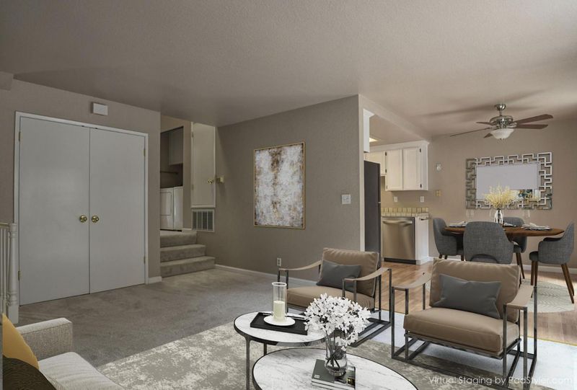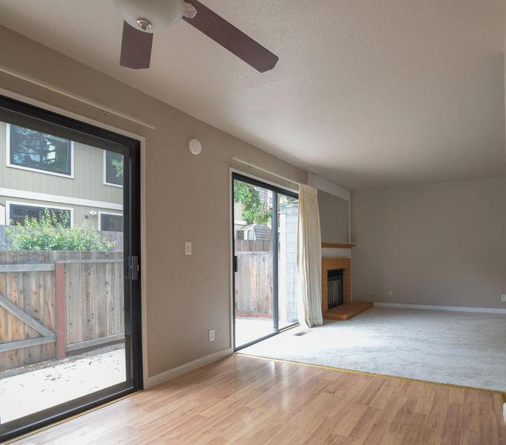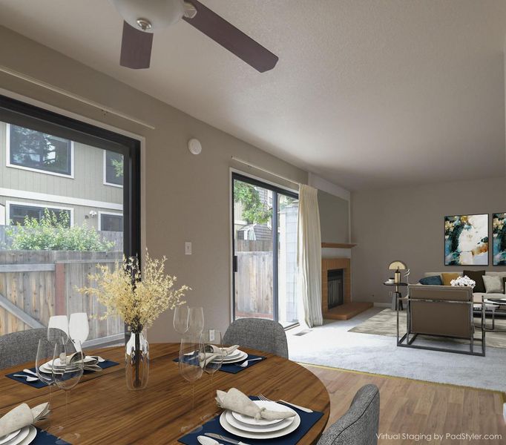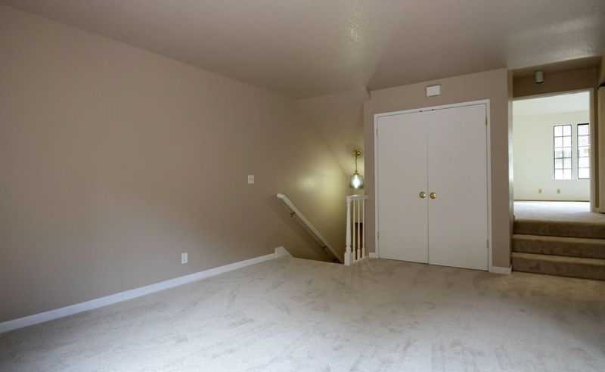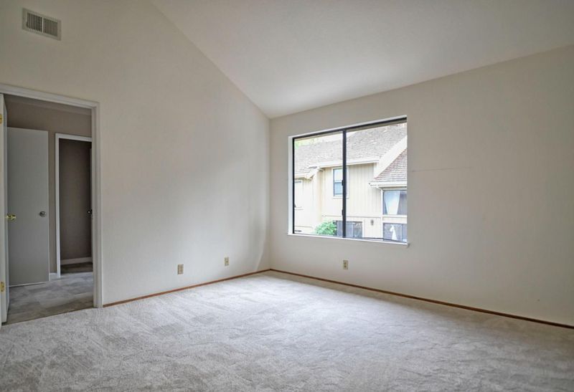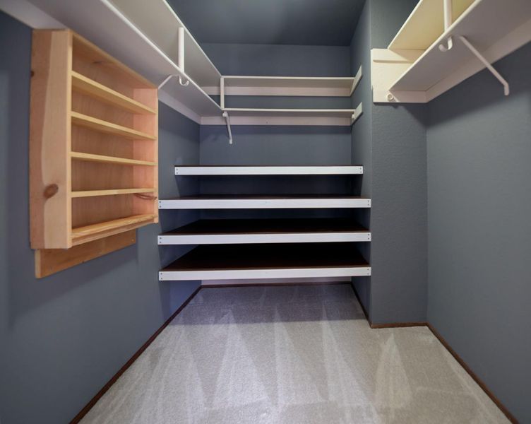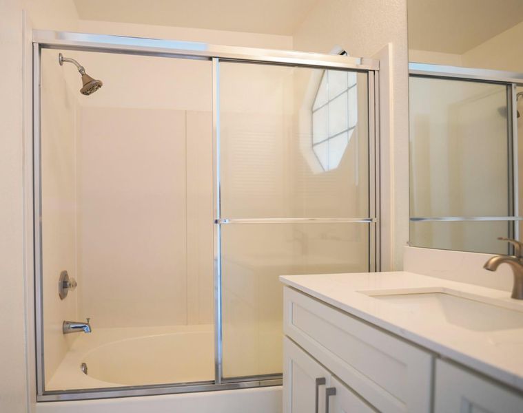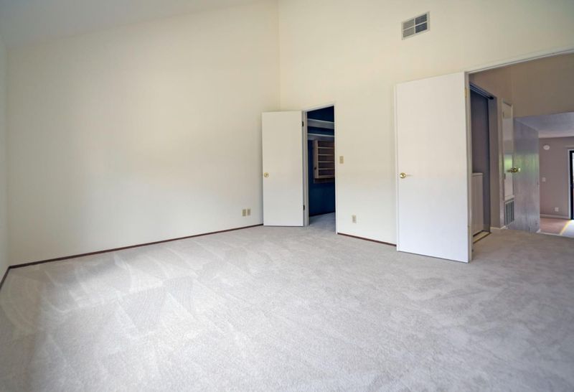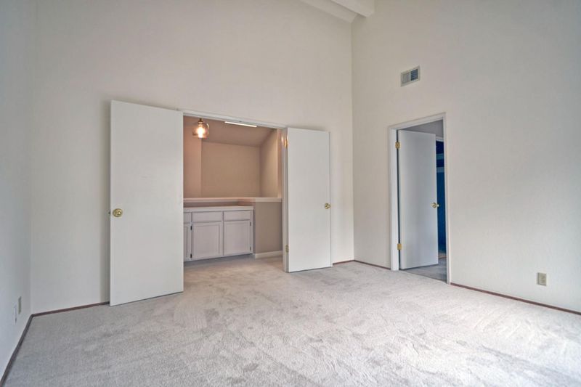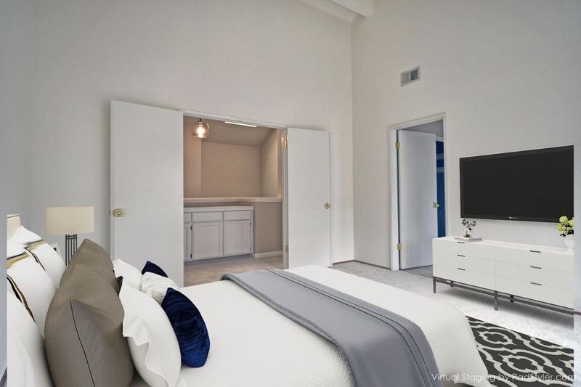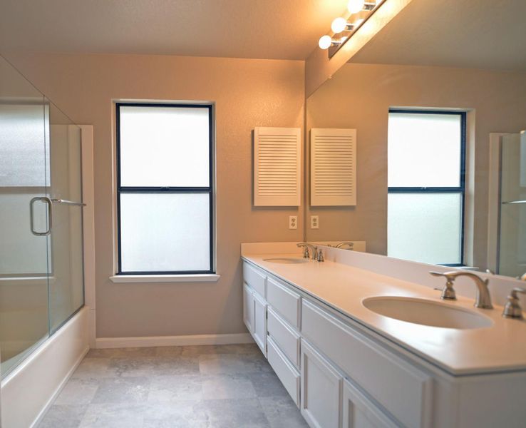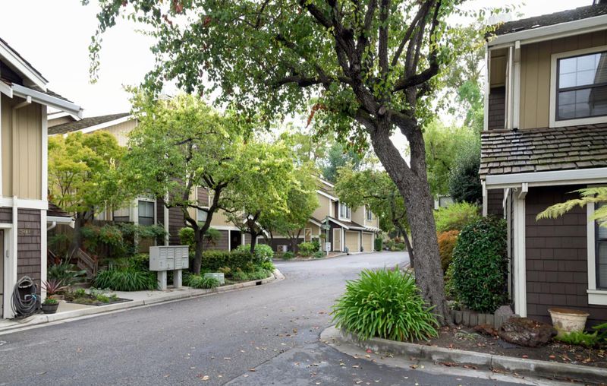
$975,000
1,433
SQ FT
$680
SQ/FT
584 Valeri Ruth Court
@ Rbecca Lynn Way - 8 - Santa Clara, Santa Clara
- 2 Bed
- 2 Bath
- 2 Park
- 1,433 sqft
- SANTA CLARA
-

-
Sat Oct 4, 2:00 pm - 4:00 pm
NO Showing until Open House on 10/4/2025. All Staging shown is virtual. When you enter 584 Valeri Ruth Ct, you will be struck by this light and bright spacious townhome. This light-filled townhome blends comfort, style, and convenience perfect for todays lifestyle. The spacious living room and adjoining dining area receive bright natural light from the large sliding doors that look out on your own private patio. This home has been fully updated with fresh paint, new carpet, new bathroom vanity, interior doors, new electrical sub-panel. New stainless oven/range and dishwasher brighten up the kitchen. Inside laundry. Washer/dryer and refrigerator are included. The two spacious ensuite bedrooms have soaring vaulted ceilings and large windows.
- Days on Market
- 0 days
- Current Status
- Active
- Original Price
- $975,000
- List Price
- $975,000
- On Market Date
- Oct 2, 2025
- Property Type
- Townhouse
- Area
- 8 - Santa Clara
- Zip Code
- 95050
- MLS ID
- ML82023426
- APN
- 294-50-082
- Year Built
- 1984
- Stories in Building
- 2
- Possession
- COE
- Data Source
- MLSL
- Origin MLS System
- MLSListings, Inc.
Westwood Elementary School
Public K-5 Elementary
Students: 392 Distance: 0.3mi
Live Oak Academy
Private 1-12 Alternative, Combined Elementary And Secondary, Religious, Home School Program, Nonprofit
Students: 298 Distance: 0.5mi
Millikin Elementary School
Public K-5 Elementary, Coed
Students: 523 Distance: 0.5mi
St. Justin
Private K-8 Elementary, Religious, Coed
Students: 315 Distance: 0.6mi
C. W. Haman Elementary School
Public K-5 Elementary
Students: 381 Distance: 0.7mi
Sierra Elementary And High School
Private K-12 Combined Elementary And Secondary, Coed
Students: 87 Distance: 0.8mi
- Bed
- 2
- Bath
- 2
- Parking
- 2
- Attached Garage
- SQ FT
- 1,433
- SQ FT Source
- Unavailable
- Pool Info
- Community Facility
- Cooling
- None
- Dining Room
- Dining Area
- Disclosures
- NHDS Report
- Family Room
- No Family Room
- Foundation
- Concrete Slab
- Fire Place
- Gas Burning, Living Room
- Heating
- Central Forced Air - Gas
- Possession
- COE
- * Fee
- $768
- Name
- Santa Clara Redwoods
- *Fee includes
- Cable / Dish, Common Area Electricity, Common Area Gas, Exterior Painting, Fencing, Insurance, Pool, Spa, or Tennis, Reserves, Roof, and Water / Sewer
MLS and other Information regarding properties for sale as shown in Theo have been obtained from various sources such as sellers, public records, agents and other third parties. This information may relate to the condition of the property, permitted or unpermitted uses, zoning, square footage, lot size/acreage or other matters affecting value or desirability. Unless otherwise indicated in writing, neither brokers, agents nor Theo have verified, or will verify, such information. If any such information is important to buyer in determining whether to buy, the price to pay or intended use of the property, buyer is urged to conduct their own investigation with qualified professionals, satisfy themselves with respect to that information, and to rely solely on the results of that investigation.
School data provided by GreatSchools. School service boundaries are intended to be used as reference only. To verify enrollment eligibility for a property, contact the school directly.
