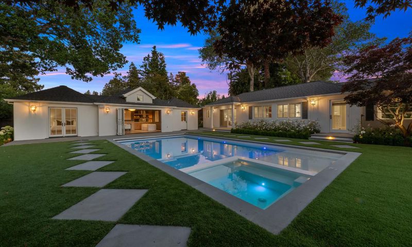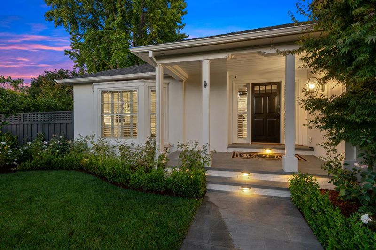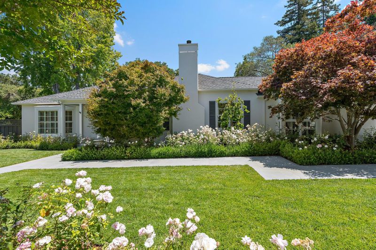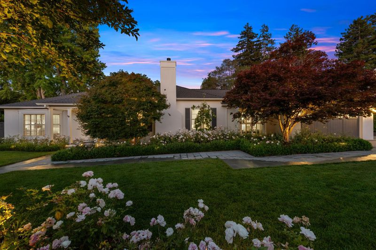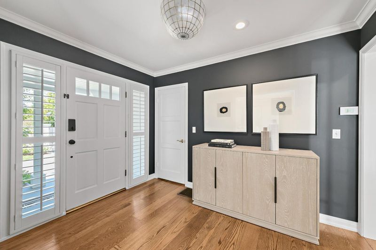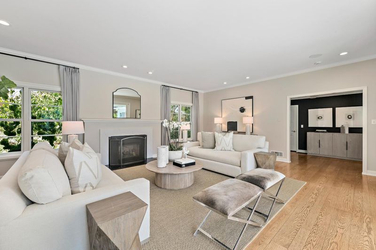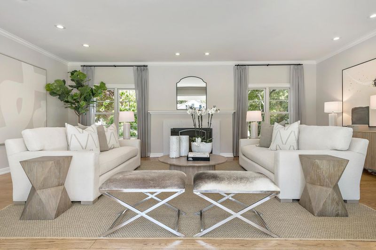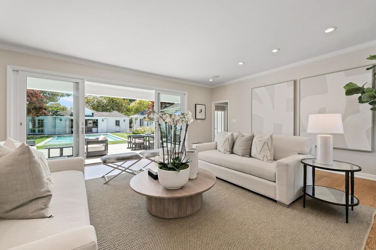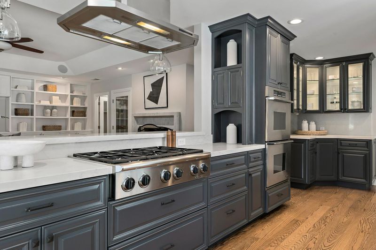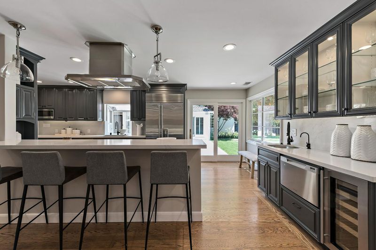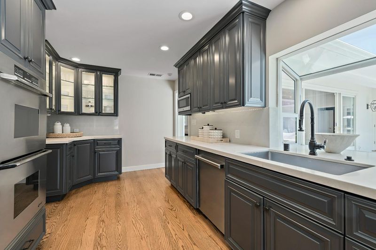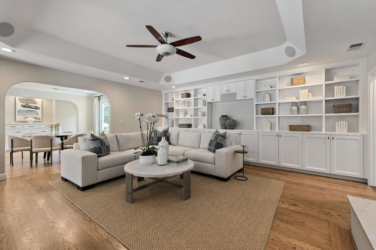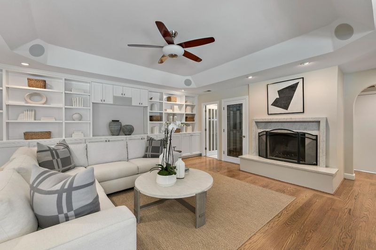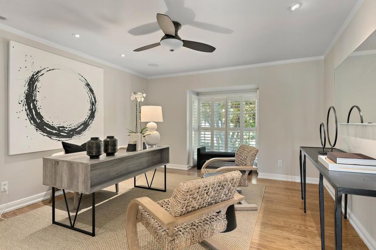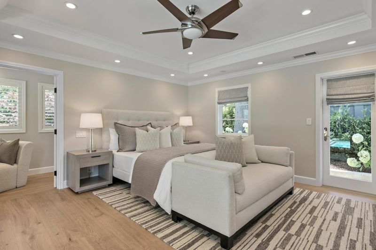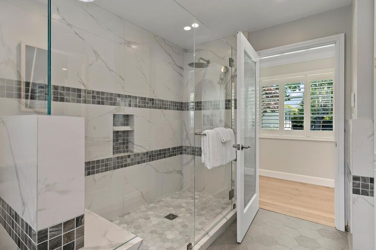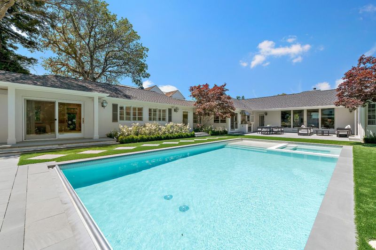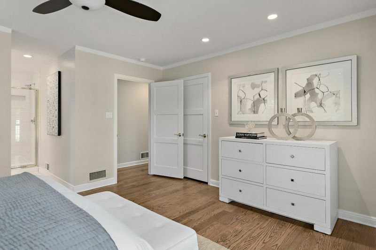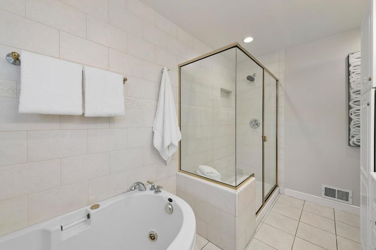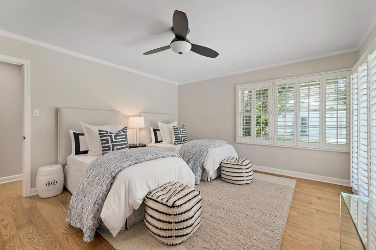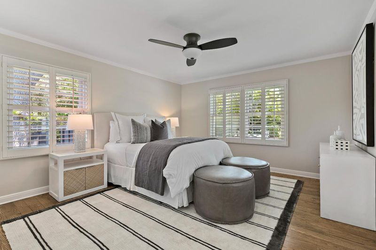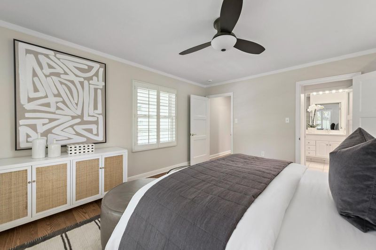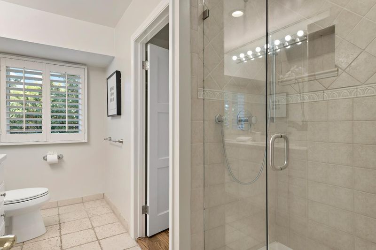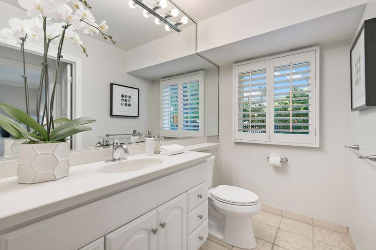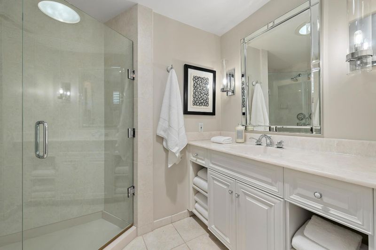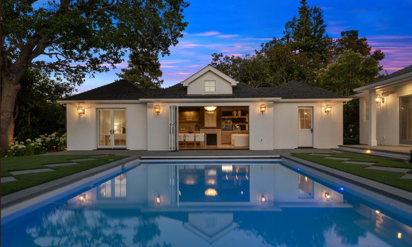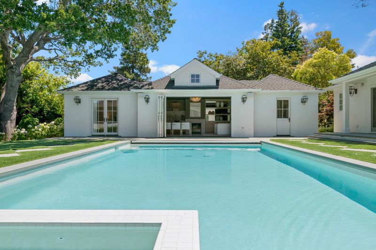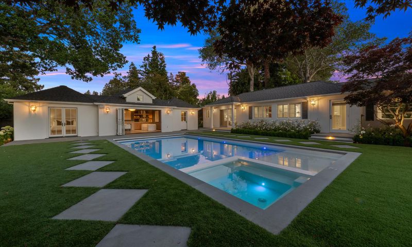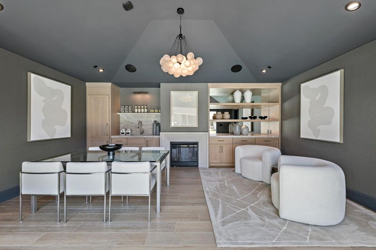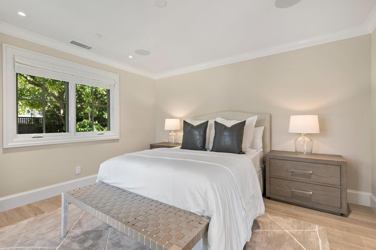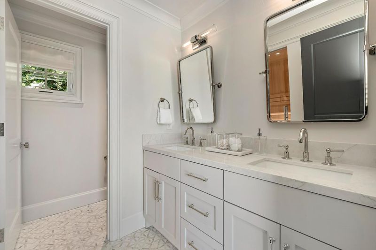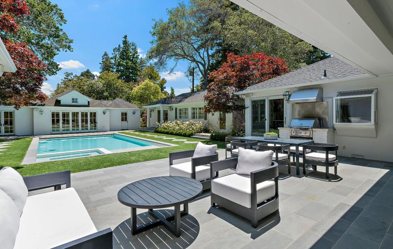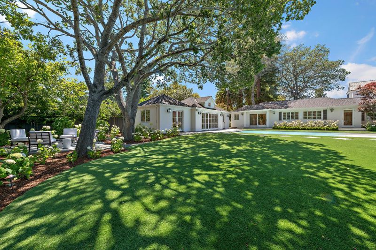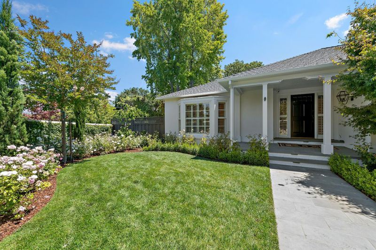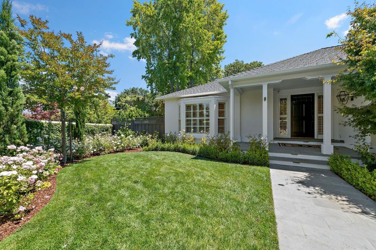
$7,850,000
4,496
SQ FT
$1,746
SQ/FT
1715 Forest View Avenue
@ Newhall - 453 - Ryan Tract Etc., Hillsborough
- 5 Bed
- 5 Bath
- 2 Park
- 4,496 sqft
- HILLSBOROUGH
-

Main 3770, guesthouse 726, garage 405 = 4901. The picture of storybook charm is in this desirable lower Hillsborough, single level home. Main house is 4 bedrms, 4 baths, 2 offices, 1 spacious overlooking front gardens, & other attached to the primary ensuite. Newly built custom guest house. Guest house is 1 bed/1 bath. It includes a living rm w/fireplace, kitchen, & Nana doors opening to the backyard w/ a sunny bedrm, gorgeous bathrm, & relaxing sauna. The interiors of the main home include formal spaces w/an open family/great room. Formal living rm boasts a large gas fireplace & sliding French doors to the backyard. The chefs kitchen is open to the family rm & includes a separate wet bar, counter dining, & wine closet, all surrounded by handsome cabinetry. The lavish primary bedrm wing features a fireplace, an adjacent office, a custom bathrm w/oversized shower & heated floors, large walk-in closet, & sliding doors leading to the backyard. There are three additional bedrms, 1 is ensuite. The backyard is quintessential California living at its finest w/sparkling pool & spa, a built-in BBQ, dining & lounging areas, a fabulous firepit & seating area, cold plunge pool & incredible gardens. Blocks to downtown Burlingame & Broadway Aves, close to airports, SF, excellent schools
- Days on Market
- 16 days
- Current Status
- Active
- Original Price
- $7,850,000
- List Price
- $7,850,000
- On Market Date
- Aug 4, 2025
- Property Type
- Single Family Home
- Area
- 453 - Ryan Tract Etc.
- Zip Code
- 94010
- MLS ID
- ML82016885
- APN
- 028-160-110
- Year Built
- 1946
- Stories in Building
- 1
- Possession
- Unavailable
- Data Source
- MLSL
- Origin MLS System
- MLSListings, Inc.
Roosevelt Elementary School
Public K-5 Elementary
Students: 359 Distance: 0.4mi
McKinley Elementary School
Public K-5 Elementary
Students: 537 Distance: 0.4mi
Our Lady Of Angels Elementary School
Private K-8 Elementary, Religious, Coed
Students: 317 Distance: 0.6mi
Bridge School, The
Private K-8 Nonprofit
Students: 9 Distance: 0.7mi
The Bridge School
Private PK-8 Special Education, Elementary, Coed
Students: 13 Distance: 0.7mi
North Hillsborough School
Public K-5 Elementary
Students: 300 Distance: 0.8mi
- Bed
- 5
- Bath
- 5
- Double Sinks, Full on Ground Floor, Primary - Stall Shower(s), Sauna, Stall Shower - 2+, Tub
- Parking
- 2
- Attached Garage, Electric Gate
- SQ FT
- 4,496
- SQ FT Source
- Unavailable
- Lot SQ FT
- 18,811.0
- Lot Acres
- 0.431841 Acres
- Pool Info
- Pool - Cover, Pool - Heated, Pool / Spa Combo, Steam Room or Sauna, Other
- Kitchen
- Dishwasher, Island, Microwave, Oven - Double, Oven Range - Gas, Refrigerator, Wine Refrigerator
- Cooling
- Central AC, Multi-Zone
- Dining Room
- Breakfast Bar, Formal Dining Room
- Disclosures
- Natural Hazard Disclosure
- Family Room
- Kitchen / Family Room Combo
- Flooring
- Hardwood, Stone, Tile
- Foundation
- Concrete Perimeter
- Fire Place
- Family Room, Living Room, Other Location, Primary Bedroom
- Heating
- Central Forced Air
- Laundry
- Washer / Dryer
- Fee
- Unavailable
MLS and other Information regarding properties for sale as shown in Theo have been obtained from various sources such as sellers, public records, agents and other third parties. This information may relate to the condition of the property, permitted or unpermitted uses, zoning, square footage, lot size/acreage or other matters affecting value or desirability. Unless otherwise indicated in writing, neither brokers, agents nor Theo have verified, or will verify, such information. If any such information is important to buyer in determining whether to buy, the price to pay or intended use of the property, buyer is urged to conduct their own investigation with qualified professionals, satisfy themselves with respect to that information, and to rely solely on the results of that investigation.
School data provided by GreatSchools. School service boundaries are intended to be used as reference only. To verify enrollment eligibility for a property, contact the school directly.
