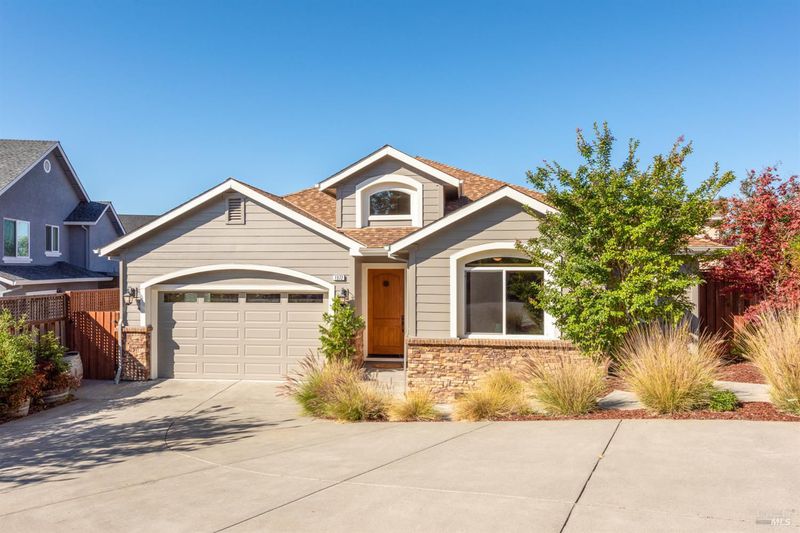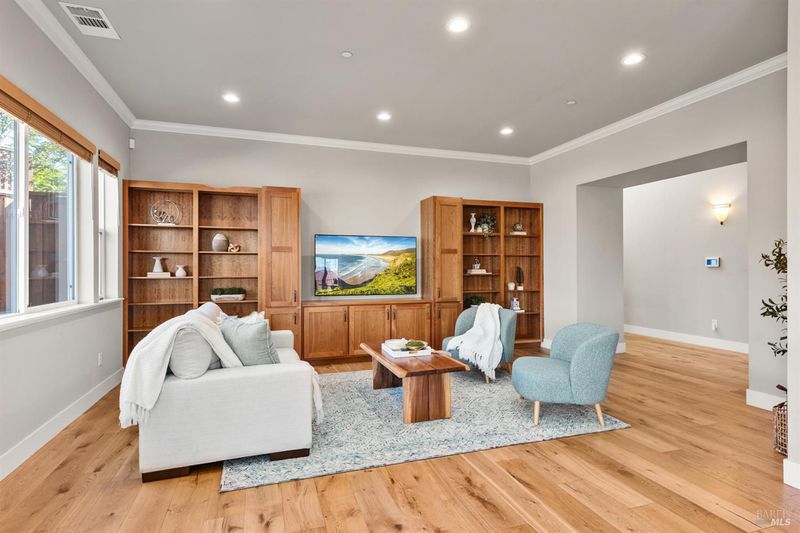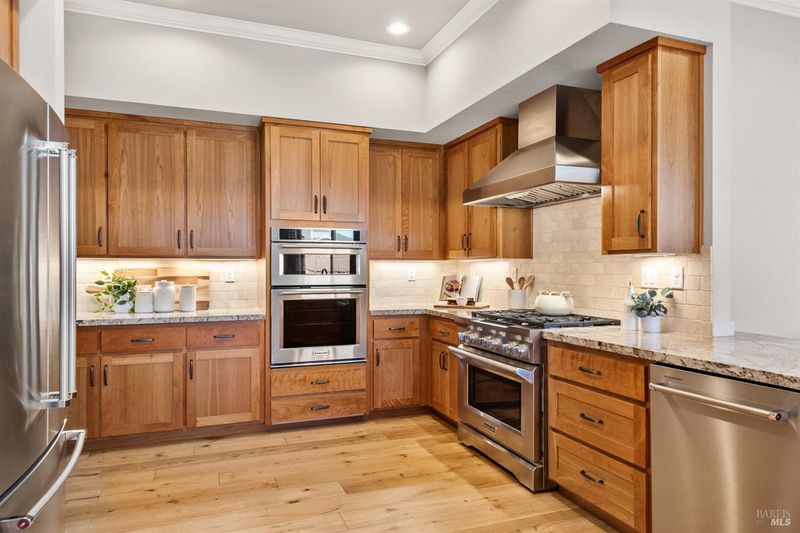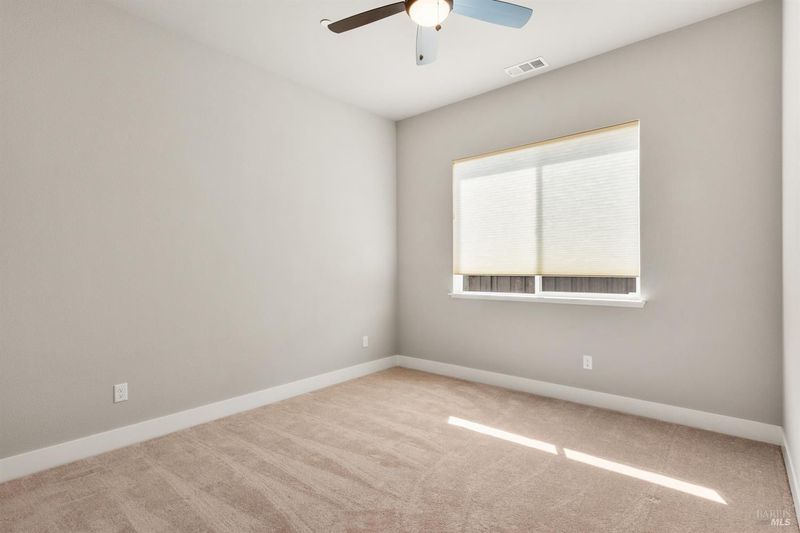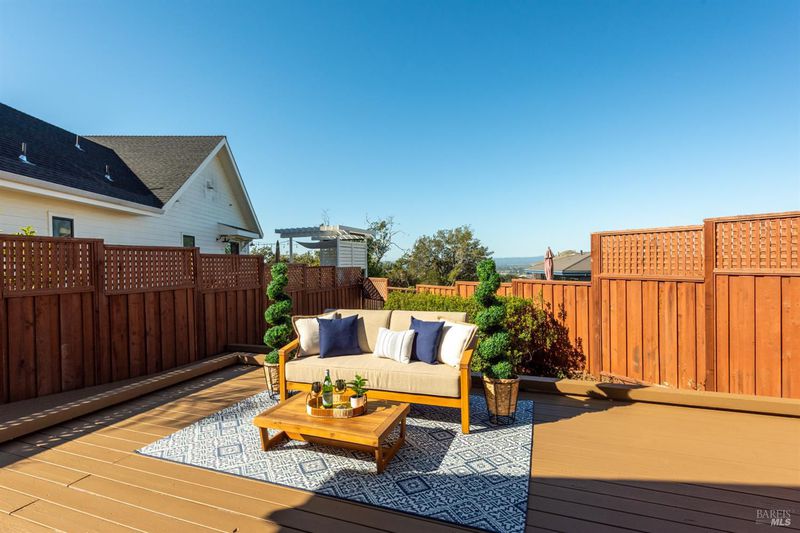
$1,475,000
2,726
SQ FT
$541
SQ/FT
1972 Gardenview Circle
@ Altruria Drive - Santa Rosa-Northeast, Santa Rosa
- 4 Bed
- 4 (3/1) Bath
- 4 Park
- 2,726 sqft
- Santa Rosa
-

-
Sat Oct 4, 12:00 pm - 3:00 pm
First Showings of this Gracious, Spacious Home! This beautifully designed single-level home offers 2,726+- square feet of comfortable, stylish living space with four spacious bedrooms and three and a half bathrooms. Wide plank white oak floors and recessed lighting set a warm, inviting tone throughout the open floor plan. The kitchen is a true showpiece with stone countertops, high-end stainless steel appliances, and plenty of space to cook and gather. Just off the kitchen, a gorgeous wet bar makes entertaining effortless. The living area flows seamlessly to the backyard, where you’ll find a large deck, a flat usable yard, and tranquil peek-a-boo views of Santa Rosa. The primary suite feels like a retreat with its spa-like jetted tub. Dual pane windows, central heating and air keep the home comfortable year-round, while an attached two-car garage adds convenience and storage. And with no steps anywhere in the home, accessibility and ease of living are built right in.
-
Sun Oct 5, 12:00 pm - 3:00 pm
Gracious, Spacious and All on One Level! This beautifully designed single-level home offers 2,726+- square feet of comfortable, stylish living space with four spacious bedrooms and three and a half bathrooms. Wide plank white oak floors and recessed lighting set a warm, inviting tone throughout the open floor plan. The kitchen is a true showpiece with stone countertops, high-end stainless steel appliances, and plenty of space to cook and gather. Just off the kitchen, a gorgeous wet bar makes entertaining effortless. The living area flows seamlessly to the backyard, where you’ll find a large deck, a flat usable yard, and tranquil peek-a-boo views of Santa Rosa. The primary suite feels like a retreat with its spa-like jetted tub. Dual pane windows, central heating and air keep the home comfortable year-round, while an attached two-car garage adds convenience and storage. And with no steps anywhere in the home, accessibility and ease of living are built right in.
Gracious, Spacious, and All on One Level! This beautifully designed single-level home offers 2,726 +/- square feet of comfortable, stylish living space with four spacious bedrooms and three and a half bathrooms. Wide plank white oak floors and recessed lighting set a warm, inviting tone throughout the open floor plan. The kitchen is a true showpiece with stone countertops, high-end stainless steel appliances, and plenty of space to cook and gather. Just off the kitchen, a gorgeous wet bar makes entertaining effortless. The living area flows seamlessly to the backyard, where you'll find a large deck, a flat usable yard, and tranquil peek-a-boo views of Santa Rosa. The primary suite feels like a retreat with its spa-like jetted tub. Dual pane windows, central heating and air keep the home comfortable year-round, while an attached two-car garage adds convenience and storage. And with no steps anywhere in the home, accessibility and ease of living are built right in!
- Days on Market
- 0 days
- Current Status
- Active
- Original Price
- $1,475,000
- List Price
- $1,475,000
- On Market Date
- Oct 2, 2025
- Property Type
- Single Family Residence
- Area
- Santa Rosa-Northeast
- Zip Code
- 95403
- MLS ID
- 325087892
- APN
- 173-780-001-000
- Year Built
- 2019
- Stories in Building
- Unavailable
- Possession
- Close Of Escrow
- Data Source
- BAREIS
- Origin MLS System
Anova Center for Education
Private K-12
Students: 200 Distance: 1.0mi
Hidden Valley Elementary Satellite School
Public K-6 Elementary
Students: 536 Distance: 1.0mi
Pivot Online Charter - North Bay
Charter K-12 Coed
Students: 31 Distance: 1.1mi
Lattice Educational Services School
Private K-12 Special Education, Combined Elementary And Secondary, Coed
Students: 46 Distance: 1.2mi
Calvary Chapel Christian Academy
Private K-12 Religious, Nonprofit
Students: NA Distance: 1.2mi
Lewis Opportunity School
Public 7-12 Opportunity Community
Students: 8 Distance: 1.2mi
- Bed
- 4
- Bath
- 4 (3/1)
- Double Sinks, Jetted Tub, Shower Stall(s), Walk-In Closet
- Parking
- 4
- Attached, Garage Door Opener, Interior Access, Side-by-Side
- SQ FT
- 2,726
- SQ FT Source
- Builder
- Lot SQ FT
- 9,326.0
- Lot Acres
- 0.2141 Acres
- Kitchen
- Breakfast Area, Pantry Closet, Stone Counter
- Cooling
- Central
- Flooring
- Carpet, Tile, Wood
- Fire Place
- Electric, Gas Log
- Heating
- Central
- Laundry
- Dryer Included, Inside Room, Washer Included
- Main Level
- Bedroom(s), Dining Room, Family Room, Full Bath(s), Kitchen, Living Room, Primary Bedroom, Partial Bath(s)
- Views
- City Lights
- Possession
- Close Of Escrow
- Architectural Style
- Ranch
- * Fee
- $111
- Name
- Sunset Vista @ Fountaingrove
- Phone
- (707) 544-9443
- *Fee includes
- Common Areas
MLS and other Information regarding properties for sale as shown in Theo have been obtained from various sources such as sellers, public records, agents and other third parties. This information may relate to the condition of the property, permitted or unpermitted uses, zoning, square footage, lot size/acreage or other matters affecting value or desirability. Unless otherwise indicated in writing, neither brokers, agents nor Theo have verified, or will verify, such information. If any such information is important to buyer in determining whether to buy, the price to pay or intended use of the property, buyer is urged to conduct their own investigation with qualified professionals, satisfy themselves with respect to that information, and to rely solely on the results of that investigation.
School data provided by GreatSchools. School service boundaries are intended to be used as reference only. To verify enrollment eligibility for a property, contact the school directly.
