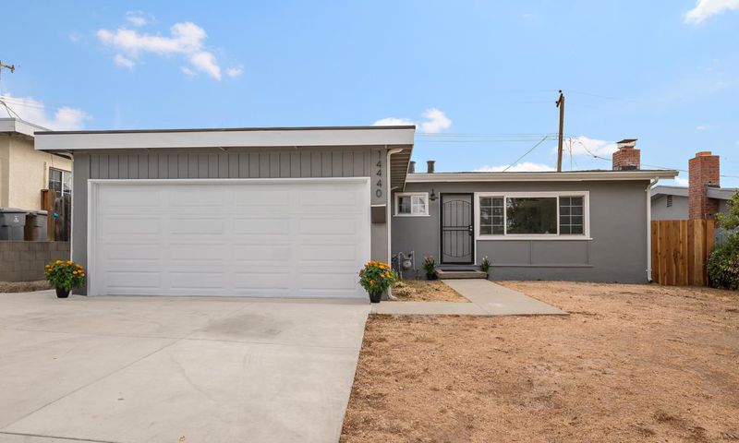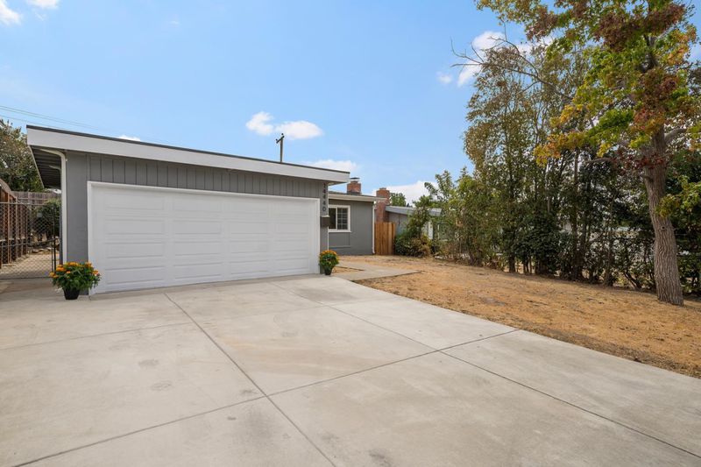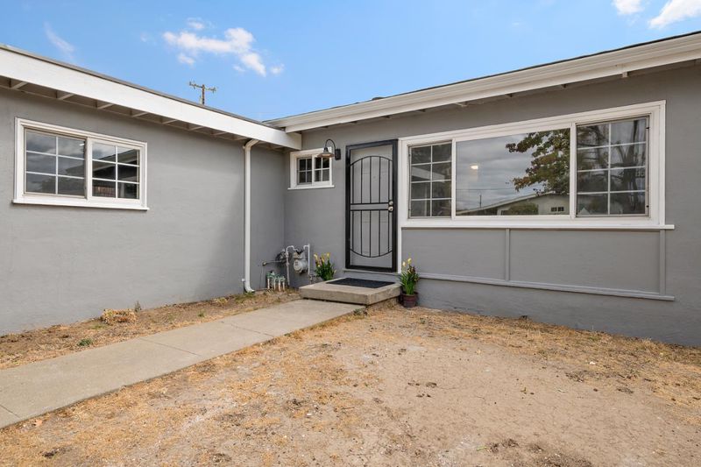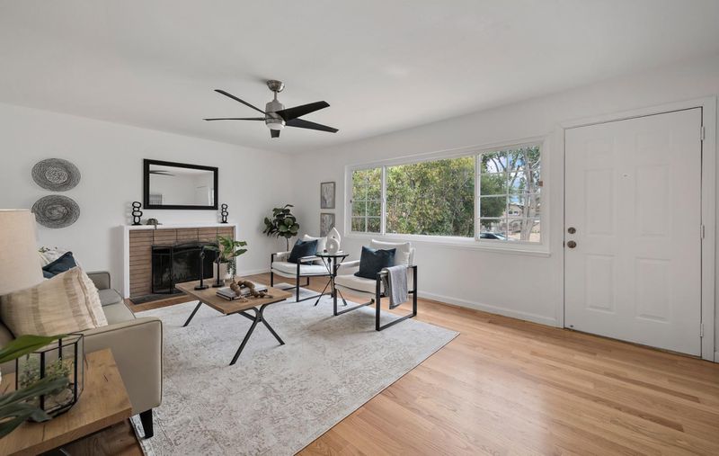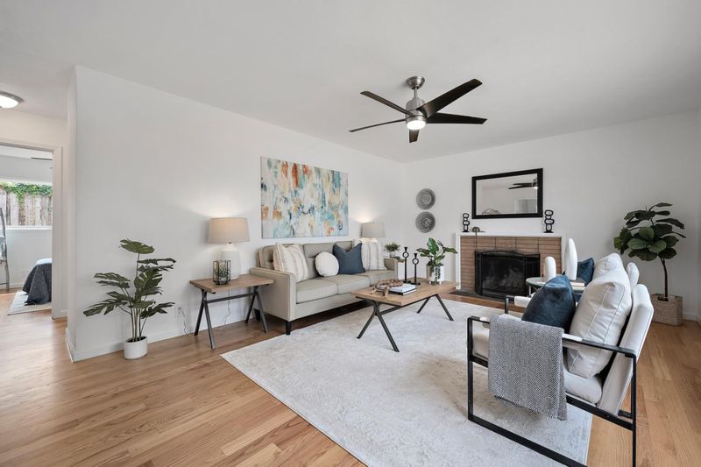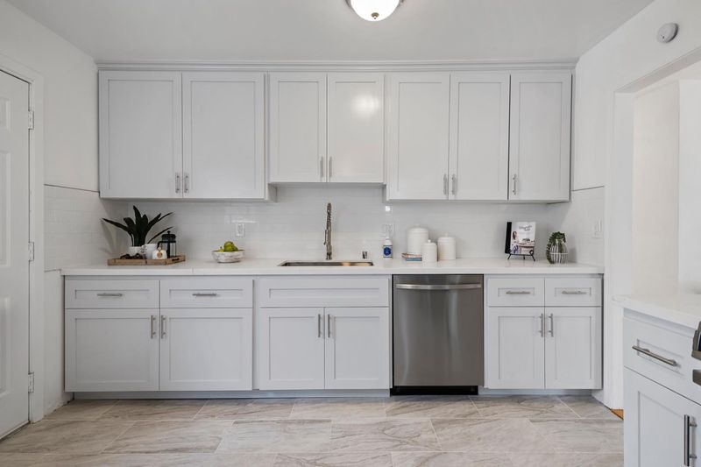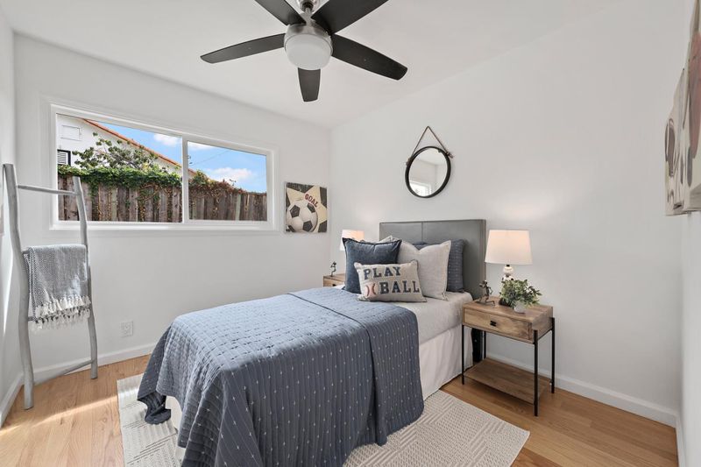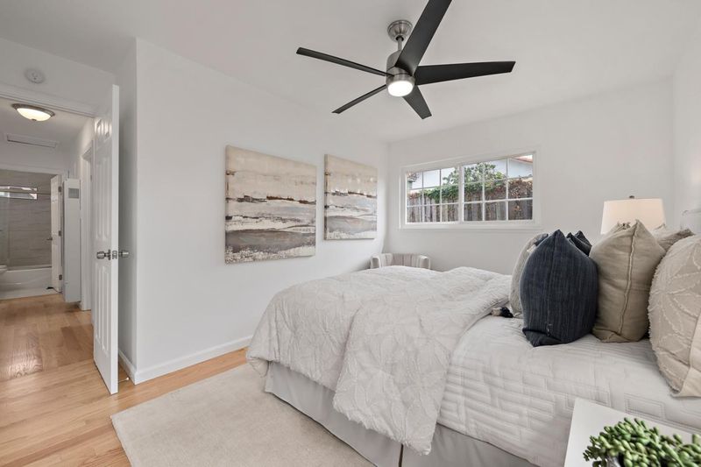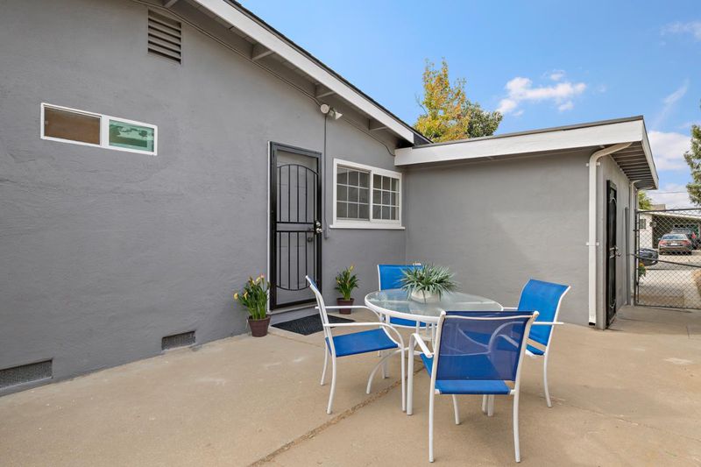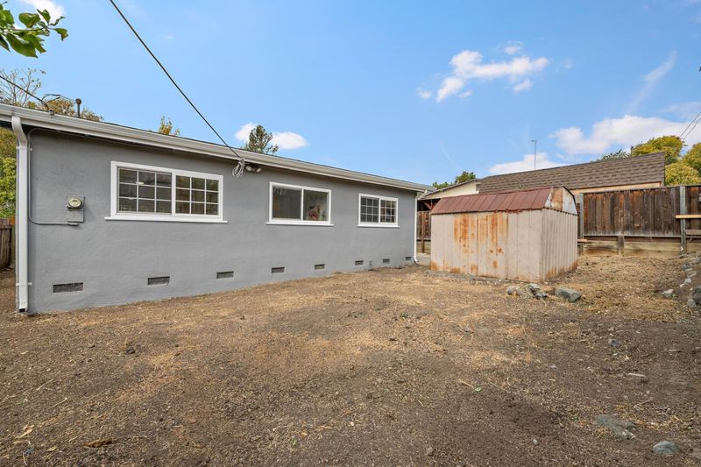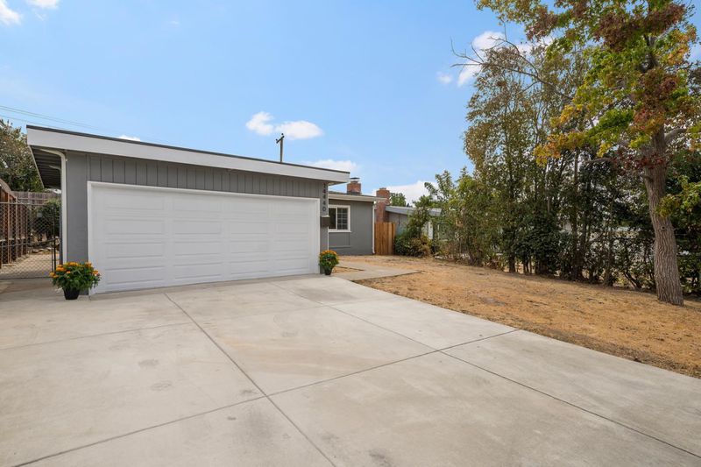
$899,995
960
SQ FT
$937
SQ/FT
14440 Victoria Court
@ Roehampton Avenue - 4 - Alum Rock, San Jose
- 3 Bed
- 1 Bath
- 2 Park
- 960 sqft
- SAN JOSE
-

-
Sun Oct 26, 2:00 pm - 4:00 pm
Nicest home on the market at this price!New paint, new roof & gutters, new kitchen, new stainless steel appliances, new doors, newly finished hardwood floors, new bathroom, finished & painted attached 2 car garage, new furnaces, newer wide driveway!
Lovely Updated Home on a Court! New Interior Paint! Newly Refinished Hardwood Floors & Baseboards! Double Pane Windows! New Kitchen w/Custom Wood Cabinets, Quartz Counters, Tile Backsplash, Stainless Steel Sink & Pull Down Faucet! Stainless Steel Appliances: Fingerprint Resistant Top Control Dishwasher, Large Capacity Side by Side Refrigerator w/Ice & Water, Gas Range w/Edge to Edge Cooktop & Gesture Touch Control Range Hood! New Bathroom w/Tiled Shower Over Tub, Window, Clear Shower Doors, Vanity, Dual Commode, Mirror, Cabinet & Tile Floor! Five Ceiling Fans w/Lights! Mirrored Closet Doors! Raised Panel Doors! New Furnaces w/New Venting & Thermostats! New Exterior Paint! New Fixtures, Plugs, Hardware & More! New Roof & Gutters! Three New Safety Gates! New Exterior Door! New Water Heater! Large Patio Off Kitchen! Finished Painted Two Car Garage w/Opener & Newer Roll Top Door! Newer Extra Wide Driveway! Updated Water Main Line & Clean Out installed. Home has a crawl space, not a slab foundation. High Cost Area Purchase Program offers up to $21,994 in Agency Credits for an Interest Rate Buydown.
- Days on Market
- 17 days
- Current Status
- Active
- Original Price
- $899,995
- List Price
- $899,995
- On Market Date
- Oct 9, 2025
- Property Type
- Single Family Home
- Area
- 4 - Alum Rock
- Zip Code
- 95127
- MLS ID
- ML82024278
- APN
- 601-35-019
- Year Built
- 1954
- Stories in Building
- 1
- Possession
- COE
- Data Source
- MLSL
- Origin MLS System
- MLSListings, Inc.
Voices College-Bound Language Academy At Mt. Pleasant
Charter K-8
Students: 261 Distance: 0.2mi
Latino College Preparatory Academy
Charter 9-12 Secondary
Students: 410 Distance: 0.2mi
Heart Academy
Private K-12 Religious, Coed
Students: 21 Distance: 0.5mi
Mount Pleasant Elementary School
Public K-5 Elementary
Students: 293 Distance: 0.5mi
Rocketship Brilliant Minds
Charter K-5 Coed
Students: 586 Distance: 0.5mi
B. Roberto Cruz Leadership Academy
Charter 9-12
Students: 270 Distance: 0.6mi
- Bed
- 3
- Bath
- 1
- Dual Flush Toilet, Shower over Tub - 1, Tile, Updated Bath
- Parking
- 2
- Attached Garage, Gate / Door Opener
- SQ FT
- 960
- SQ FT Source
- Unavailable
- Lot SQ FT
- 4,992.0
- Lot Acres
- 0.114601 Acres
- Kitchen
- Countertop - Quartz, Dishwasher, Exhaust Fan, Garbage Disposal, Hood Over Range, Hookups - Gas, Hookups - Ice Maker, Ice Maker, Oven - Gas, Oven Range - Gas, Refrigerator
- Cooling
- Ceiling Fan
- Dining Room
- Eat in Kitchen
- Disclosures
- Natural Hazard Disclosure
- Family Room
- No Family Room
- Flooring
- Tile, Wood
- Foundation
- Concrete Perimeter, Concrete Slab, Post and Beam, Wood Frame
- Fire Place
- Living Room, Wood Burning
- Heating
- Gas, Heating - 2+ Zones, Wall Furnace
- Laundry
- Electricity Hookup (220V), In Garage
- Possession
- COE
- Architectural Style
- Ranch
- Fee
- Unavailable
MLS and other Information regarding properties for sale as shown in Theo have been obtained from various sources such as sellers, public records, agents and other third parties. This information may relate to the condition of the property, permitted or unpermitted uses, zoning, square footage, lot size/acreage or other matters affecting value or desirability. Unless otherwise indicated in writing, neither brokers, agents nor Theo have verified, or will verify, such information. If any such information is important to buyer in determining whether to buy, the price to pay or intended use of the property, buyer is urged to conduct their own investigation with qualified professionals, satisfy themselves with respect to that information, and to rely solely on the results of that investigation.
School data provided by GreatSchools. School service boundaries are intended to be used as reference only. To verify enrollment eligibility for a property, contact the school directly.
