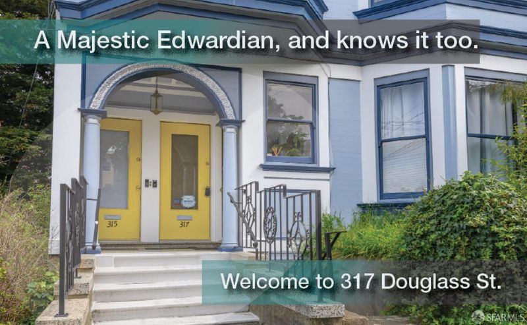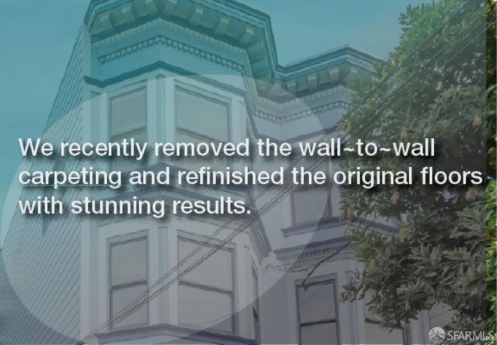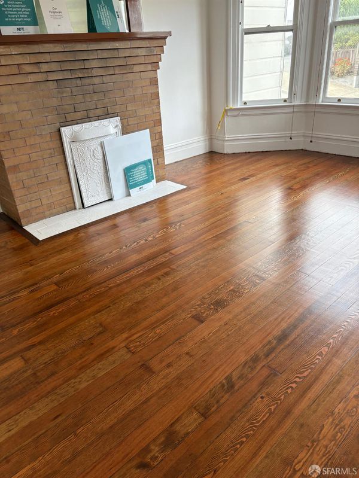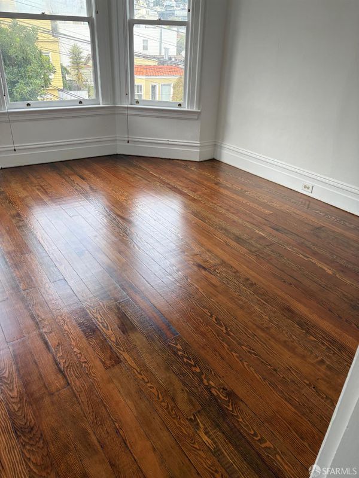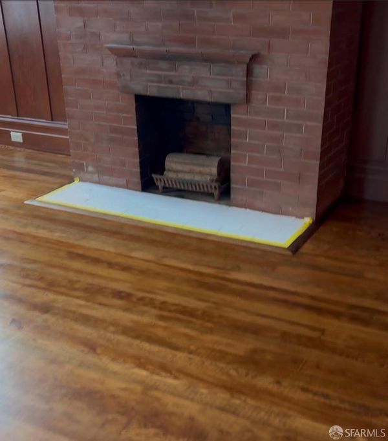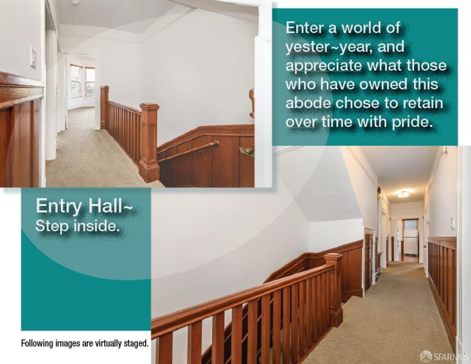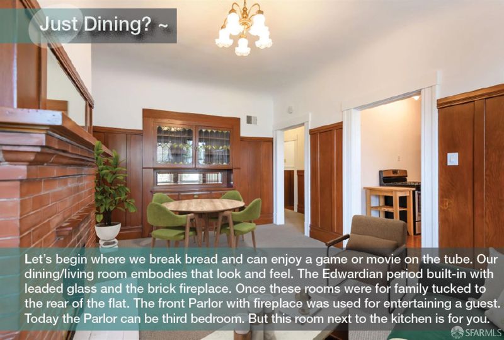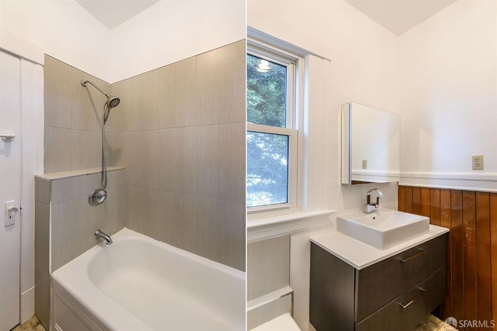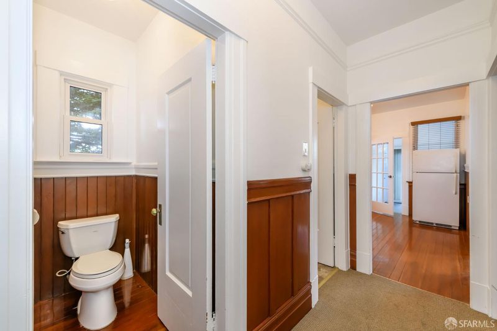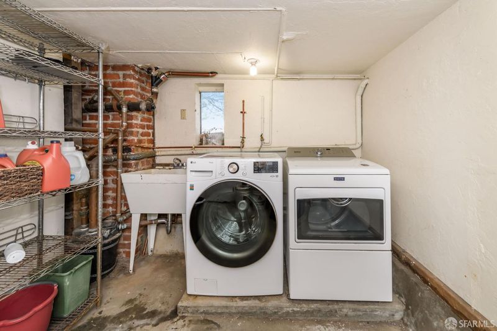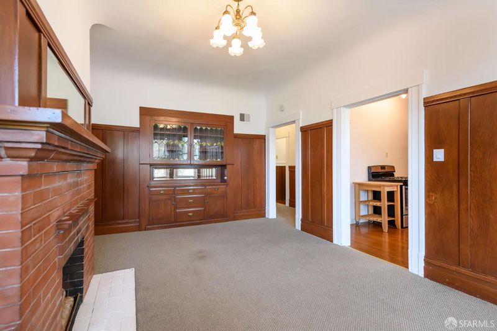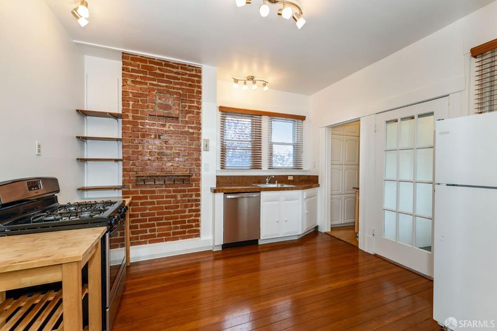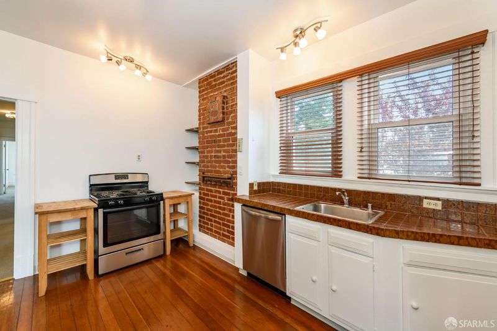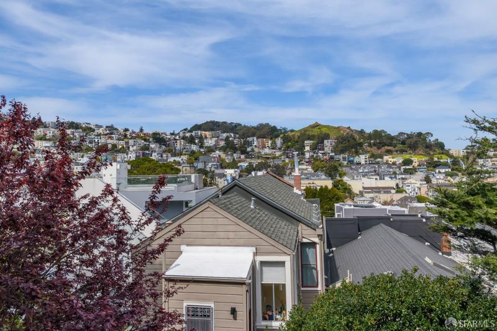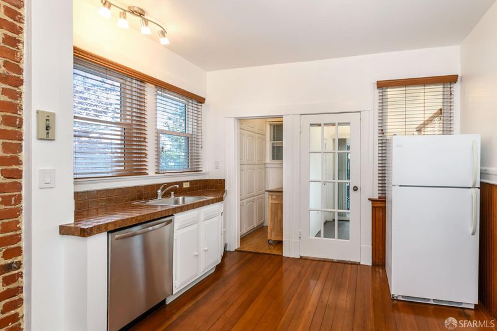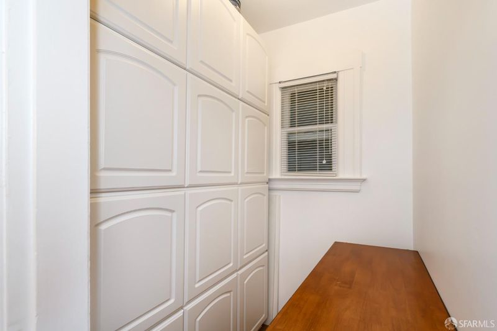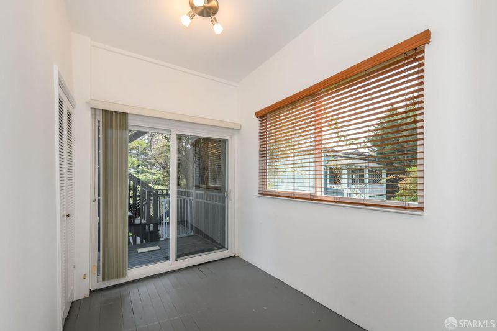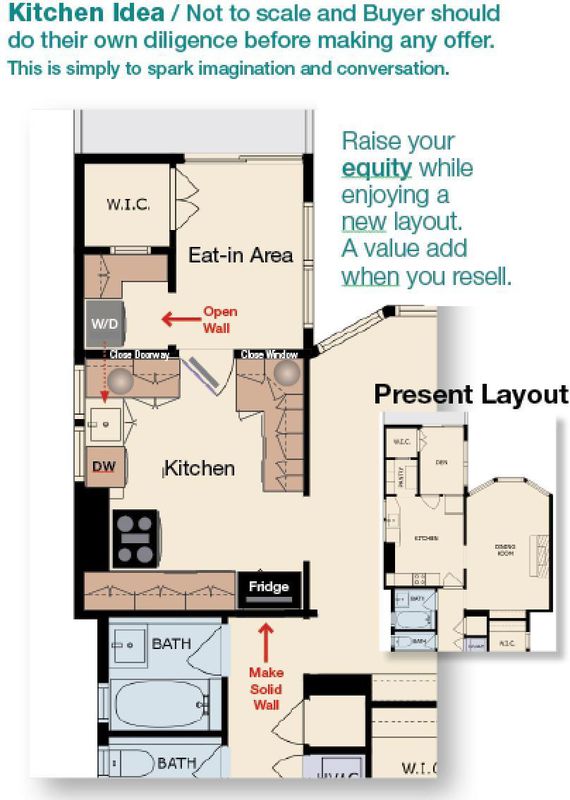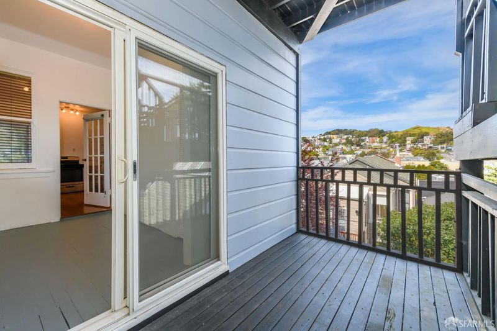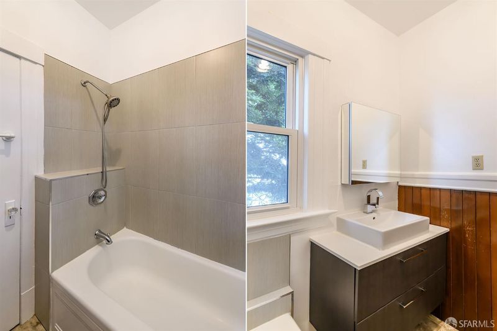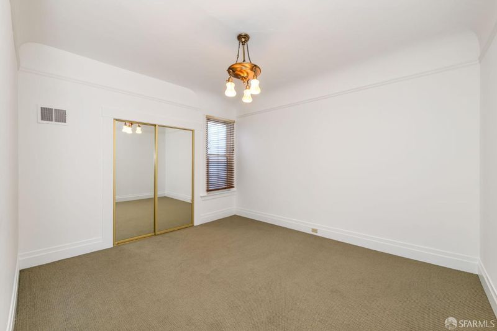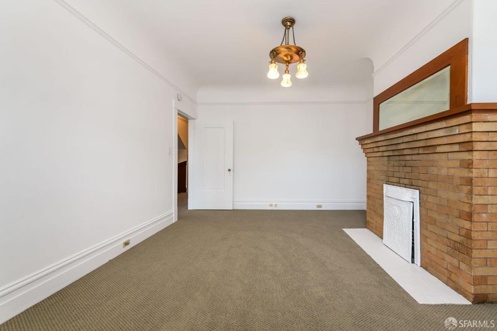
$1,249,000
1,309
SQ FT
$954
SQ/FT
317 Douglass St
@ 19th Street - 5 - Eureka Valley/Dolore, San Francisco
- 3 Bed
- 1 Bath
- 0 Park
- 1,309 sqft
- San Francisco
-

-
Sun Oct 19, 2:00 pm - 4:00 pm
STUNNING NEW REFINISHED WOOD FLOORS!!! A MUST SEE!
Remarkable Price!!! 317 Douglass Street is a condo in an intimate three unit Edwardian building. Full floor flat with San Francisco charm and character. Coved ceilings, period built-ins, *hardwood flooring throughout AND JUST REFINISHED. Two decorative fireplaces are just a few of the highlights. Beautiful, rich wood paneling adorns our southern-exposed family/dining area. The floor plan consists of 2-3 bedrooms depending on use, a kitchen, with a great pantry. Hallway offers closet, storage and a split bath and water closet. A rear room for either kitchen meals or use as an office facing the rear deck. Common areas include a landscaped garden with irrigation and laundry area. This neighborhood rates right up there as a walkers' paradise. A short stroll from neighboring shops, restaurants, java houses and public transportation, yet just above and out of the commercial business hustle and bustle on a quiet street. ~ *A 75% area carpet rule per CC&Rs(or 75/25% coverage) is a requirement to cover at least 75% of wood floors to help reduce noise. If your unit has wood, tile, or laminate floors and you live in a densely populated area like San Francisco you'll need to cover the majority of your floors with area rugs to keep your neighbors happy. HOA $400 month.
- Days on Market
- 12 days
- Current Status
- Active
- Original Price
- $1,249,000
- List Price
- $1,249,000
- On Market Date
- Oct 7, 2025
- Property Type
- Condominium
- District
- 5 - Eureka Valley/Dolore
- Zip Code
- 94114
- MLS ID
- 425079548
- APN
- 2699-054
- Year Built
- 1909
- Stories in Building
- 3
- Number of Units
- 3
- Possession
- Close Of Escrow
- Data Source
- SFAR
- Origin MLS System
Milk (Harvey) Civil Rights Elementary School
Public K-5 Elementary, Coed
Students: 221 Distance: 0.2mi
Spanish Infusión School
Private K-8
Students: 140 Distance: 0.2mi
Marin Preparatory School
Private K-8 Preschool Early Childhood Center, Elementary, Middle, Coed
Students: 145 Distance: 0.2mi
Eureka Learning Center
Private K Preschool Early Childhood Center, Elementary, Coed
Students: 11 Distance: 0.3mi
Alvarado Elementary School
Public K-5 Elementary
Students: 515 Distance: 0.3mi
My City School
Private 6-8 Coed
Students: 9 Distance: 0.4mi
- Bed
- 3
- Bath
- 1
- Low-Flow Shower(s), Low-Flow Toilet(s), Split Bath, Tile, Tub w/Shower Over, Window
- Parking
- 0
- SQ FT
- 1,309
- SQ FT Source
- Unavailable
- Lot SQ FT
- 3,072.0
- Lot Acres
- 0.0705 Acres
- Kitchen
- Pantry Cabinet, Tile Counter
- Dining Room
- Dining/Living Combo
- Family Room
- Cathedral/Vaulted
- Living Room
- Cathedral/Vaulted
- Flooring
- Carpet, Wood
- Foundation
- See Remarks
- Heating
- Fireplace(s), Gas
- Laundry
- Dryer Included, In Basement, Inside Area, Inside Room, Sink, Washer Included
- Main Level
- Bedroom(s), Dining Room, Family Room, Full Bath(s), Kitchen, Primary Bedroom, Street Entrance
- Views
- City, City Lights, Downtown, Hills, Mountains, San Francisco, Twin Peaks
- Possession
- Close Of Escrow
- Basement
- Partial
- Architectural Style
- Edwardian
- Special Listing Conditions
- None
- Fee
- $0
MLS and other Information regarding properties for sale as shown in Theo have been obtained from various sources such as sellers, public records, agents and other third parties. This information may relate to the condition of the property, permitted or unpermitted uses, zoning, square footage, lot size/acreage or other matters affecting value or desirability. Unless otherwise indicated in writing, neither brokers, agents nor Theo have verified, or will verify, such information. If any such information is important to buyer in determining whether to buy, the price to pay or intended use of the property, buyer is urged to conduct their own investigation with qualified professionals, satisfy themselves with respect to that information, and to rely solely on the results of that investigation.
School data provided by GreatSchools. School service boundaries are intended to be used as reference only. To verify enrollment eligibility for a property, contact the school directly.
