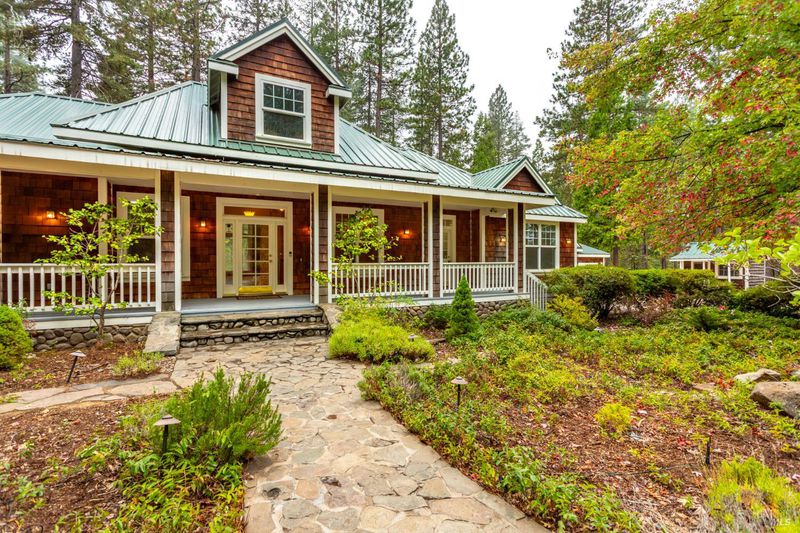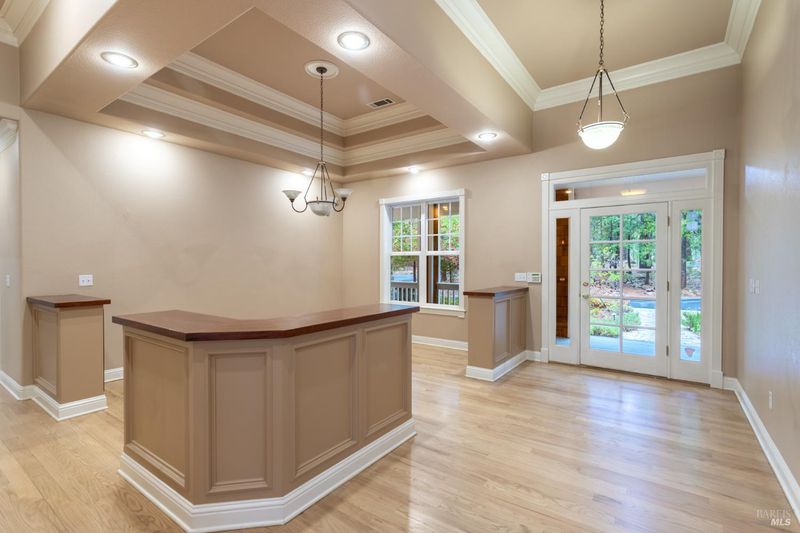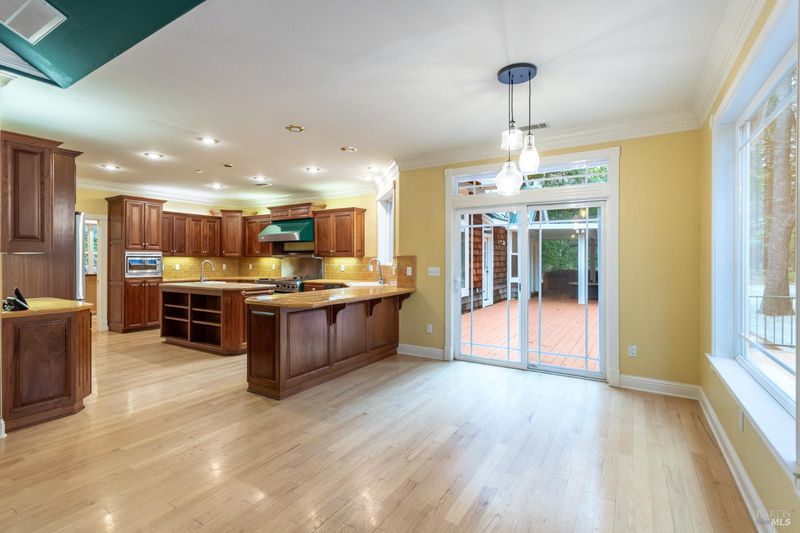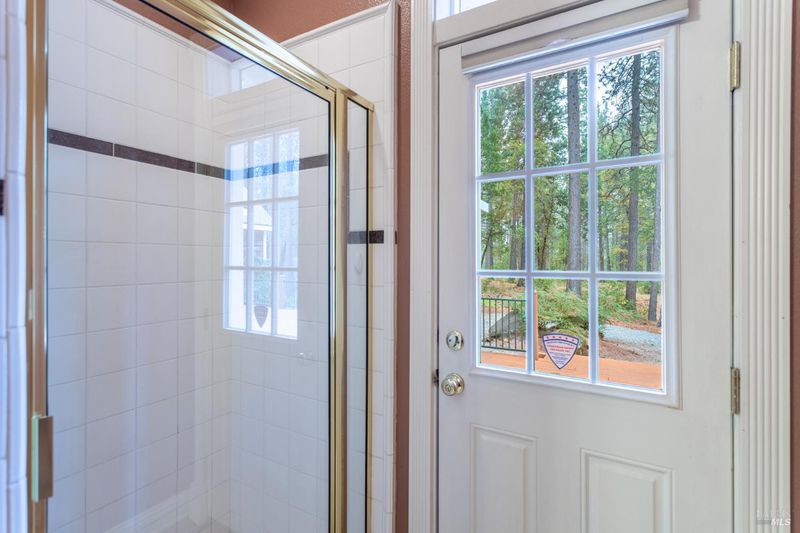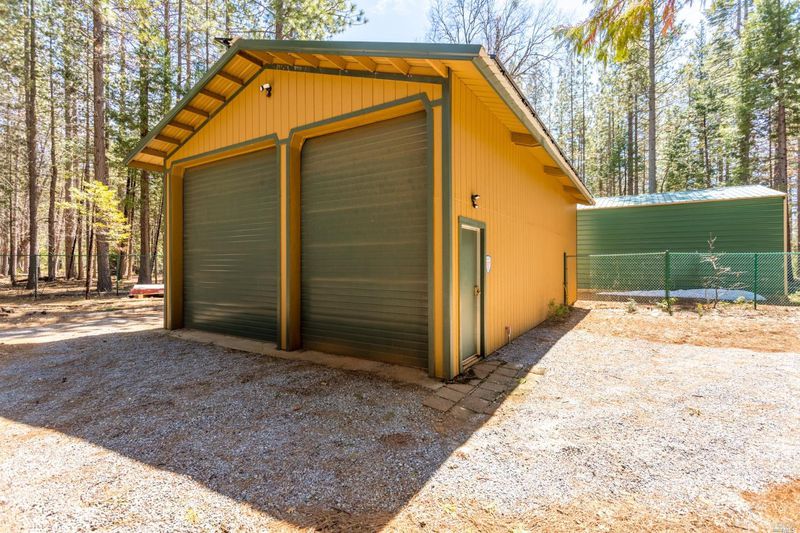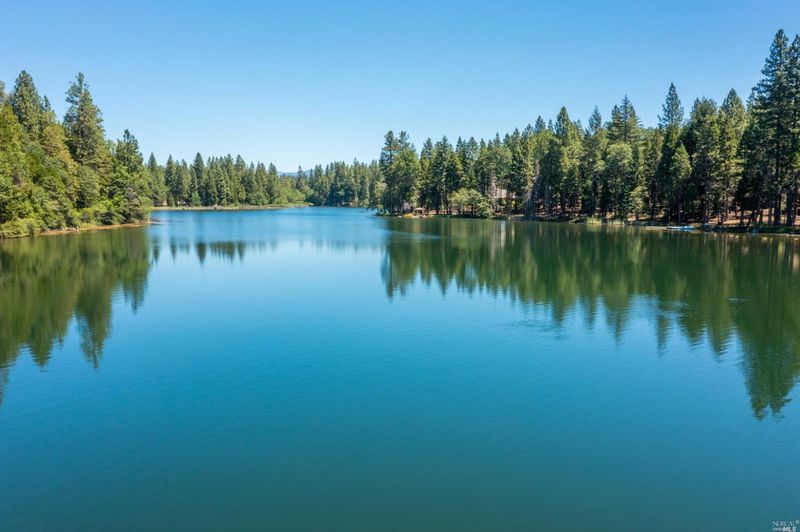
$798,000
3,263
SQ FT
$245
SQ/FT
31051 Woodridge Drive
@ Wilson Hill - Shasta County, Shingletown
- 4 Bed
- 3 Bath
- 2 Park
- 3,263 sqft
- Shingletown
-

Gated 3 acre Estate! This 3263 sq ft Custom Home features 4 bedrooms, 3 baths, plus an add'l studio above garage. Enjoy the Chef's Kitchen to include Viking Range, mahogany cabinets, lg butcher block Island and pantry. Celebrate the Holidays and make special memories in your formal living room, large dining room, or just relax next to the fireplace in the large great room. Primary includes en-suite bathroom with jetted tub, large shower, walk-in closet and back deck access to include a refreshing swim spa. Enjoy the large picture windows of this exquisite home bringing the beauty of the outdoors in. Entertain or have a private BBQ on your large back deck! For the collector or RV enthusiast, utilize the huge RV garage & store your toys in the 2-bay shop in the back. 40 owned solar panels with batteries. Woodridge Lake Estates includes a Water District and Community Lake for you and your guests!
- Days on Market
- 7 days
- Current Status
- Active
- Original Price
- $798,000
- List Price
- $798,000
- On Market Date
- Oct 3, 2025
- Property Type
- Single Family Residence
- Area
- Shasta County
- Zip Code
- 96088
- MLS ID
- 325088076
- APN
- 703-050-012-000
- Year Built
- 1998
- Stories in Building
- Unavailable
- Possession
- Close Of Escrow
- Data Source
- BAREIS
- Origin MLS System
Black Butte Elementary School
Public K-5 Elementary
Students: 146 Distance: 3.8mi
Black Butte Junior High School
Public 6-8 Middle
Students: 64 Distance: 4.3mi
Manton Elementary
Public K-5
Students: 13 Distance: 6.3mi
New Day Academy - Shasta
Charter K-12
Students: 459 Distance: 10.1mi
Whitmore Elementary School
Public K-8 Elementary
Students: 40 Distance: 10.2mi
Plum Valley Elementary
Public K-5
Students: 15 Distance: 11.9mi
- Bed
- 4
- Bath
- 3
- Double Sinks, Jetted Tub, Shower Stall(s), Tile, Tub, Walk-In Closet, Window
- Parking
- 2
- Boat Storage, Detached, Enclosed, Garage Door Opener, Garage Facing Front, RV Garage Detached, RV Storage, Uncovered Parking Spaces 2+
- SQ FT
- 3,263
- SQ FT Source
- Assessor Auto-Fill
- Lot SQ FT
- 130,680.0
- Lot Acres
- 3.0 Acres
- Kitchen
- Island, Tile Counter
- Cooling
- Ceiling Fan(s), Central, Whole House Fan
- Dining Room
- Formal Room
- Exterior Details
- Fire Pit
- Family Room
- Cathedral/Vaulted, Great Room
- Living Room
- Cathedral/Vaulted
- Flooring
- Laminate, Simulated Wood, Vinyl, Wood
- Foundation
- Raised
- Fire Place
- Family Room, Gas Log, Living Room, Wood Stove
- Heating
- Central, Fireplace(s), Propane
- Laundry
- Cabinets, Dryer Included, Washer Included
- Main Level
- Bedroom(s), Dining Room, Family Room, Full Bath(s), Garage, Kitchen, Living Room, Primary Bedroom
- Views
- Woods
- Possession
- Close Of Escrow
- Architectural Style
- Craftsman
- * Fee
- $33
- Name
- Woodridge Lake Estates
- Phone
- (000) 000-0000
- *Fee includes
- Other and See Remarks
MLS and other Information regarding properties for sale as shown in Theo have been obtained from various sources such as sellers, public records, agents and other third parties. This information may relate to the condition of the property, permitted or unpermitted uses, zoning, square footage, lot size/acreage or other matters affecting value or desirability. Unless otherwise indicated in writing, neither brokers, agents nor Theo have verified, or will verify, such information. If any such information is important to buyer in determining whether to buy, the price to pay or intended use of the property, buyer is urged to conduct their own investigation with qualified professionals, satisfy themselves with respect to that information, and to rely solely on the results of that investigation.
School data provided by GreatSchools. School service boundaries are intended to be used as reference only. To verify enrollment eligibility for a property, contact the school directly.
