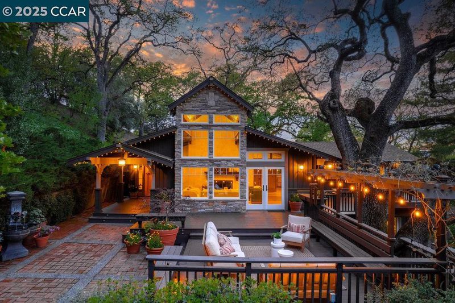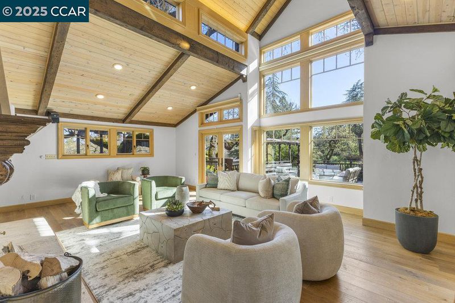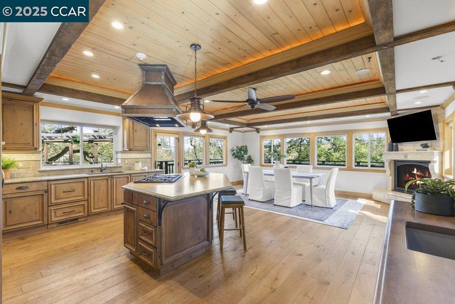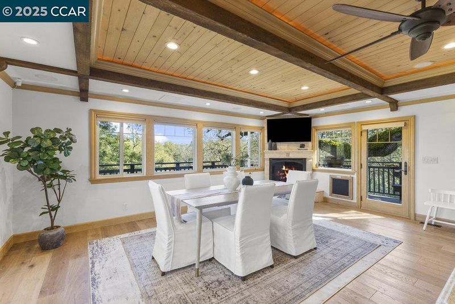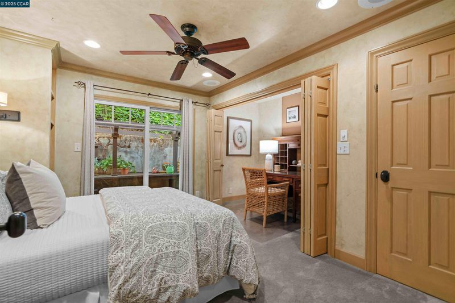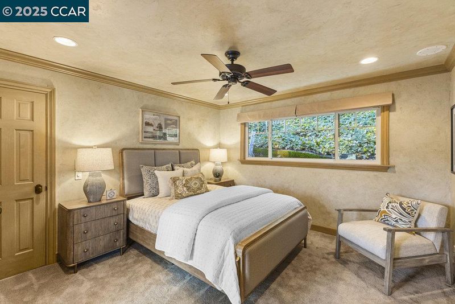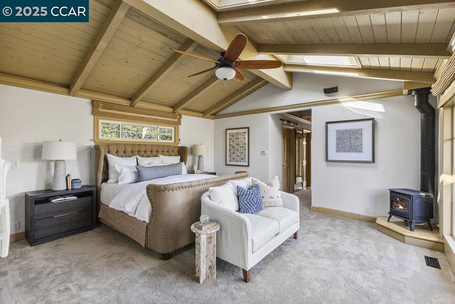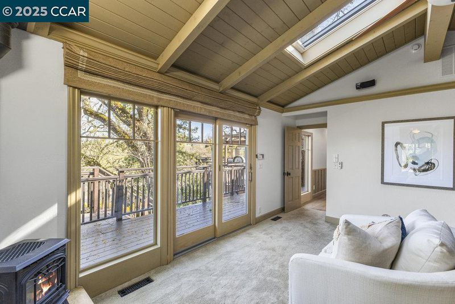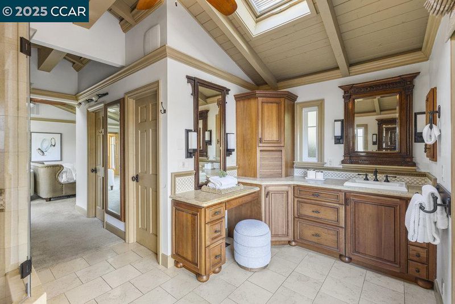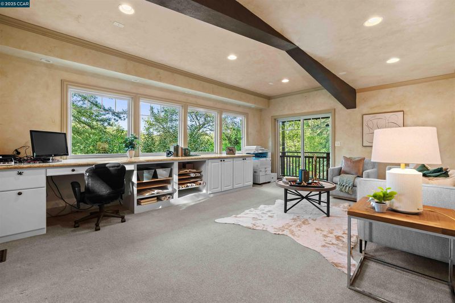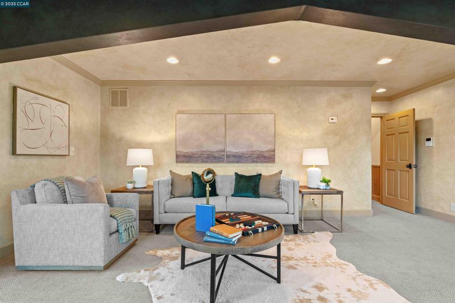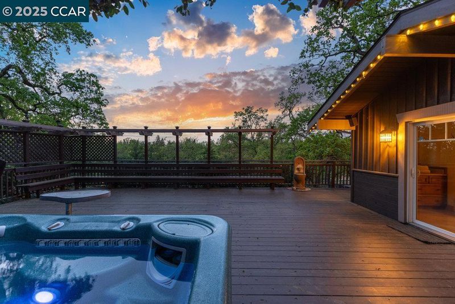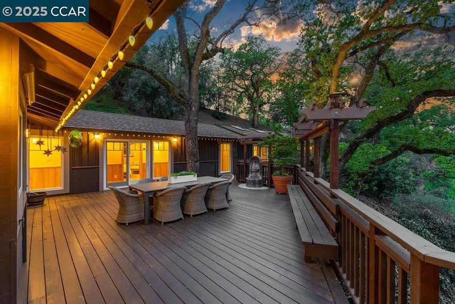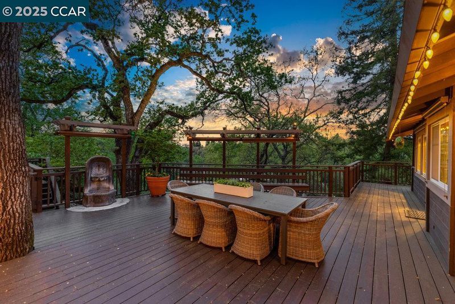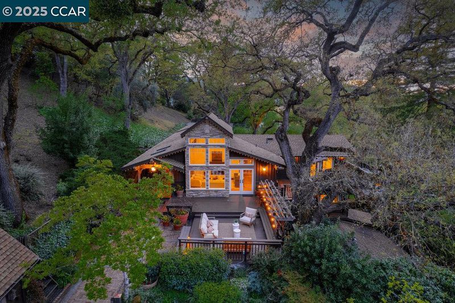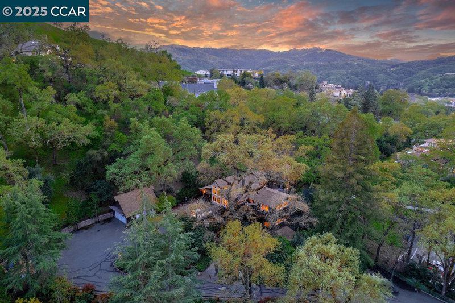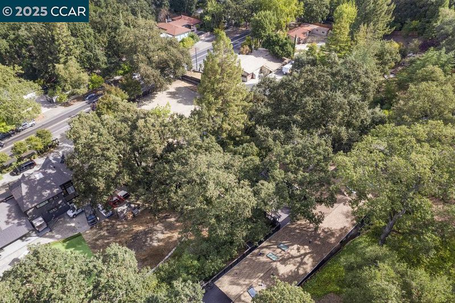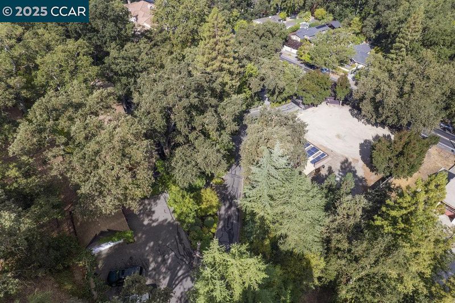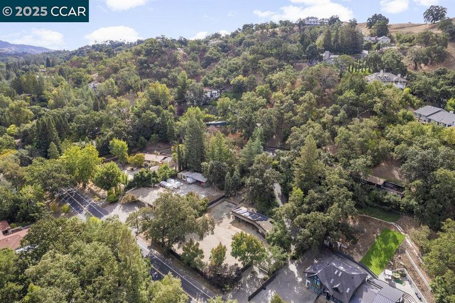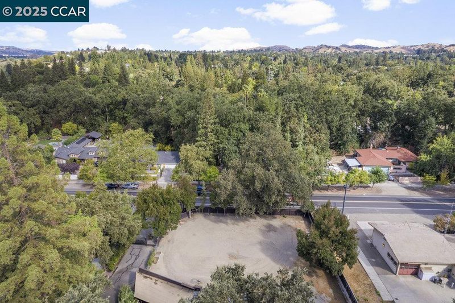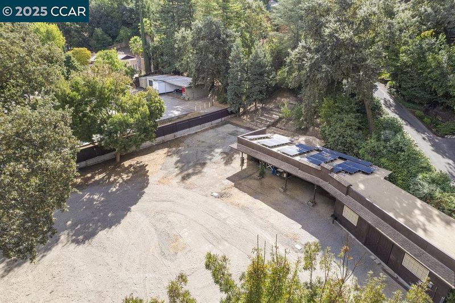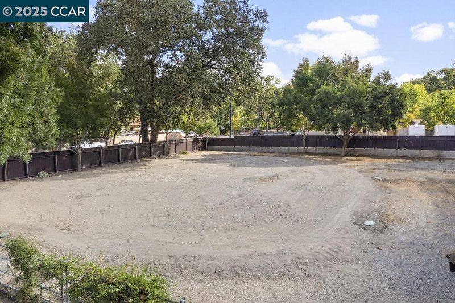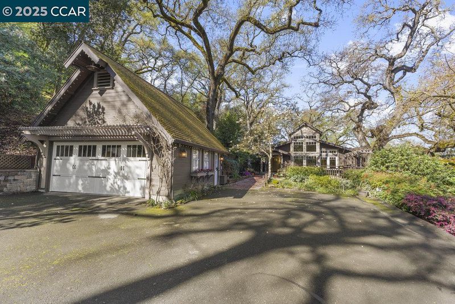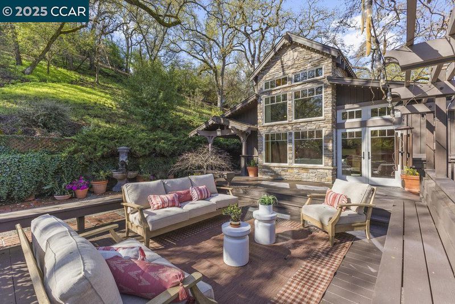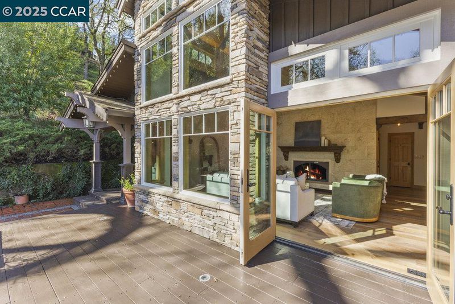
$2,995,000
3,395
SQ FT
$882
SQ/FT
1111 Stone Valley Rd
@ Austin Ln - Alamo
- 4 Bed
- 3.5 (3/1) Bath
- 2 Park
- 3,395 sqft
- Alamo
-

Nestled among majestic oaks, this serene two-story treehouse like home blends charm and functionality with ultimate privacy living above it all with a peek of Mt. Diablo. The gourmet kitchen features a spacious island, gas stove and custom cabinetry. A wood-beamed vaulted ceiling enhances the open living/dining area, where natural light illuminates a grand stone wood and gas fireplace. A mix of hardwood and carpet complete all the living spaces. This structurally sound home has concrete caissons and steel beams. Outside, endless possibilities await. At the house level, there is a two-car garage with built-in cabinets and ample guest parking. Expand your outdoor living space with hundreds of square feet of deck and garden. Just below the house is a rentable studio cottage. At the street level .9 acres of flat lot are ready to be developed as family recreation, vineyard or sustainable farm. Zoned as agriculture provides ultimate flexibility. Current structure, on this lot, protects a 100-year-old barn and supports 38 solar panels. Landscape irrigation supplied by a well adds to the property’s sustainability. This peaceful retreat is just minutes from town, top-rated schools, and 680 freeway access. A rare opportunity to own a private oasis with endless potential.
- Current Status
- New
- Original Price
- $2,995,000
- List Price
- $2,995,000
- On Market Date
- Oct 2, 2025
- Property Type
- Detached
- D/N/S
- Alamo
- Zip Code
- 94507
- MLS ID
- 41113525
- APN
- 1972700247
- Year Built
- 1965
- Stories in Building
- 2
- Possession
- Close Of Escrow
- Data Source
- MAXEBRDI
- Origin MLS System
- CONTRA COSTA
Stone Valley Middle School
Public 6-8 Middle
Students: 591 Distance: 0.5mi
Central County Special Education Programs School
Public K-12 Special Education
Students: 25 Distance: 0.5mi
Rancho Romero Elementary School
Public K-5 Elementary
Students: 478 Distance: 0.8mi
Alamo Elementary School
Public K-5 Elementary
Students: 359 Distance: 1.2mi
Del Amigo High (Continuation) School
Public 7-12 Continuation
Students: 97 Distance: 1.8mi
San Ramon Valley Christian Academy
Private K-12 Elementary, Religious, Coed
Students: 300 Distance: 2.0mi
- Bed
- 4
- Bath
- 3.5 (3/1)
- Parking
- 2
- Detached, Garage, RV Storage, Garage Door Opener
- SQ FT
- 3,395
- SQ FT Source
- Public Records
- Lot SQ FT
- 106,242.0
- Lot Acres
- 2.439 Acres
- Pool Info
- None
- Kitchen
- Dishwasher, Gas Range, Oven, Refrigerator, 220 Volt Outlet, Breakfast Nook, Stone Counters, Eat-in Kitchen, Disposal, Gas Range/Cooktop, Kitchen Island, Oven Built-in, Pantry, Updated Kitchen
- Cooling
- Ceiling Fan(s), Central Air
- Disclosures
- Nat Hazard Disclosure, Other - Call/See Agent
- Entry Level
- Exterior Details
- Front Yard, Garden/Play, Storage, Entry Gate, Private Entrance
- Flooring
- Hardwood, Tile, Carpet
- Foundation
- Fire Place
- Dining Room, Family Room, Gas, Master Bedroom, Wood Burning
- Heating
- Zoned
- Laundry
- Laundry Room
- Main Level
- 3 Bedrooms, 2.5 Baths, Primary Bedrm Suite - 1, Main Entry
- Possession
- Close Of Escrow
- Architectural Style
- Craftsman, Custom
- Construction Status
- Existing
- Additional Miscellaneous Features
- Front Yard, Garden/Play, Storage, Entry Gate, Private Entrance
- Location
- Horses Possible, Premium Lot, Private, Security Gate
- Roof
- Composition Shingles
- Water and Sewer
- Public, Well - Agricultural
- Fee
- Unavailable
MLS and other Information regarding properties for sale as shown in Theo have been obtained from various sources such as sellers, public records, agents and other third parties. This information may relate to the condition of the property, permitted or unpermitted uses, zoning, square footage, lot size/acreage or other matters affecting value or desirability. Unless otherwise indicated in writing, neither brokers, agents nor Theo have verified, or will verify, such information. If any such information is important to buyer in determining whether to buy, the price to pay or intended use of the property, buyer is urged to conduct their own investigation with qualified professionals, satisfy themselves with respect to that information, and to rely solely on the results of that investigation.
School data provided by GreatSchools. School service boundaries are intended to be used as reference only. To verify enrollment eligibility for a property, contact the school directly.
