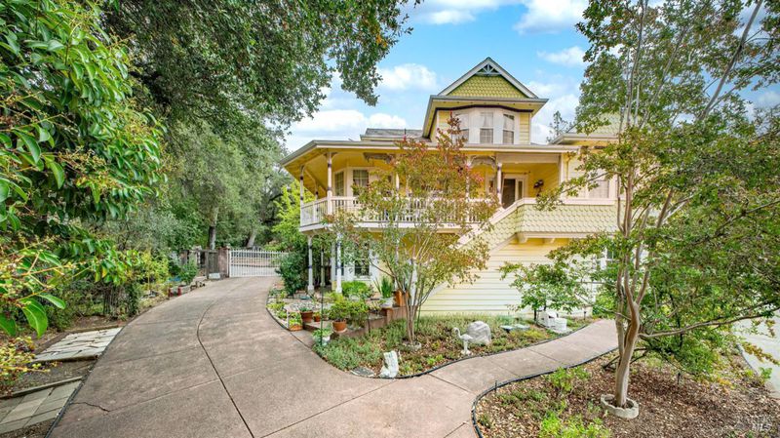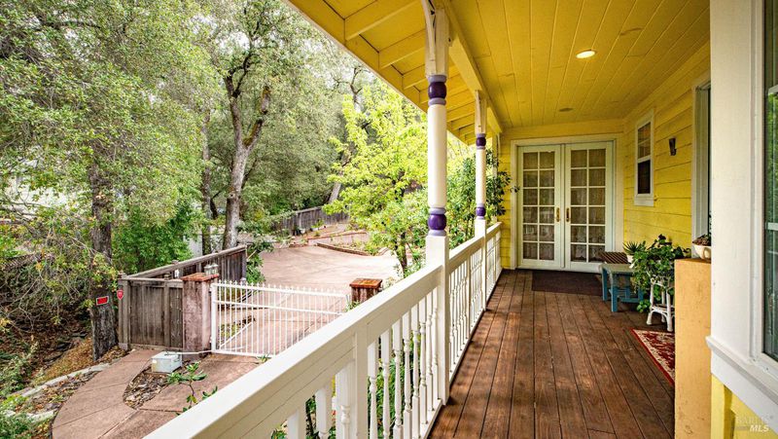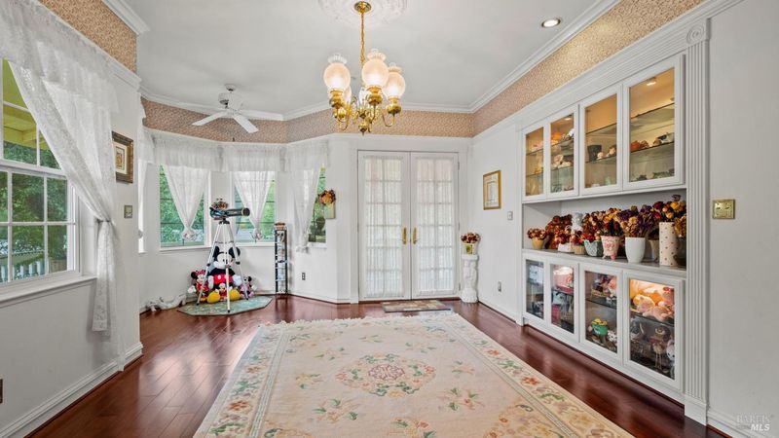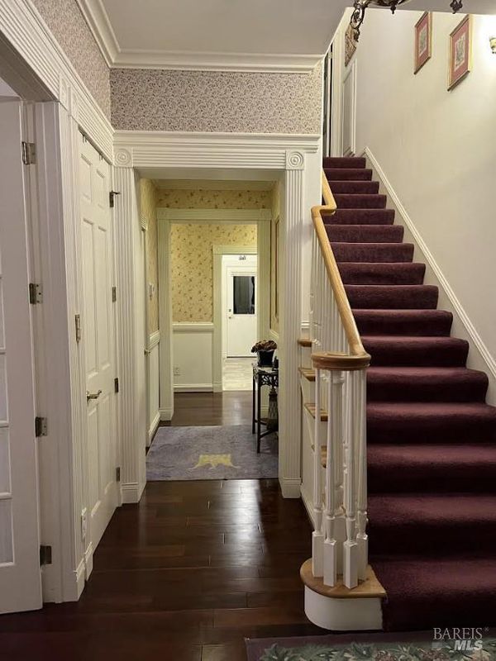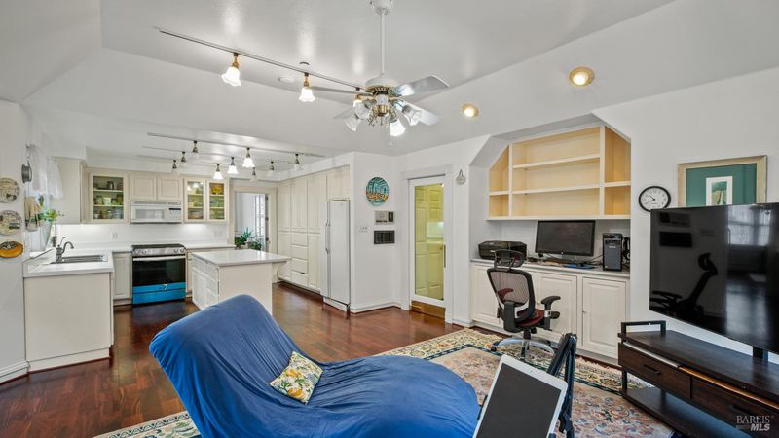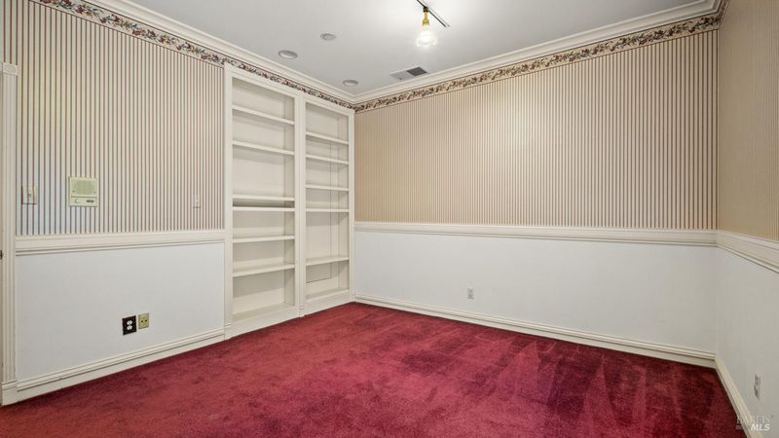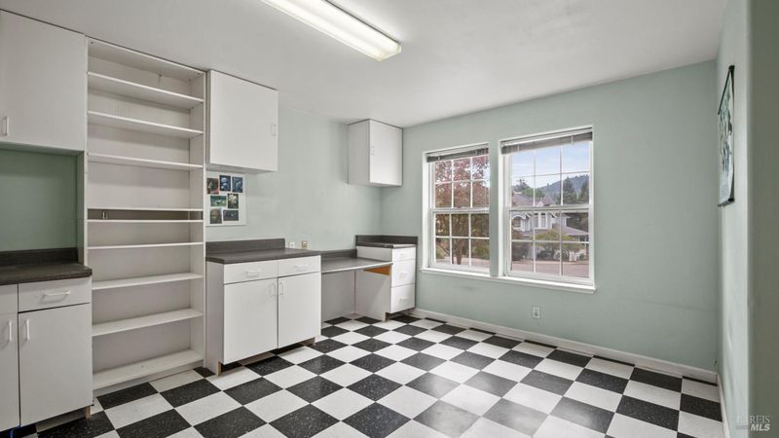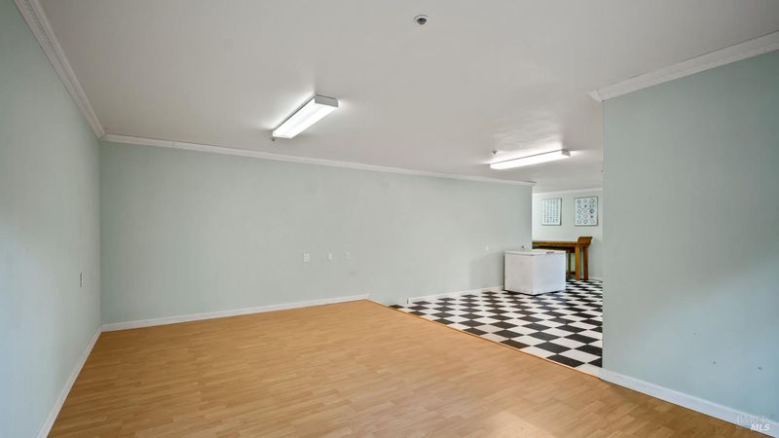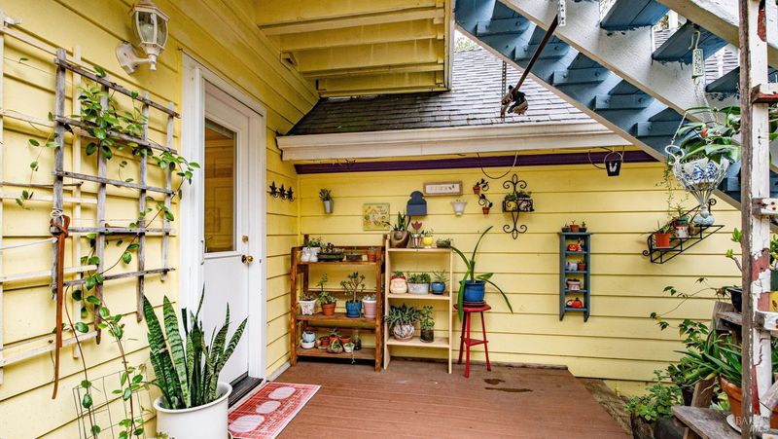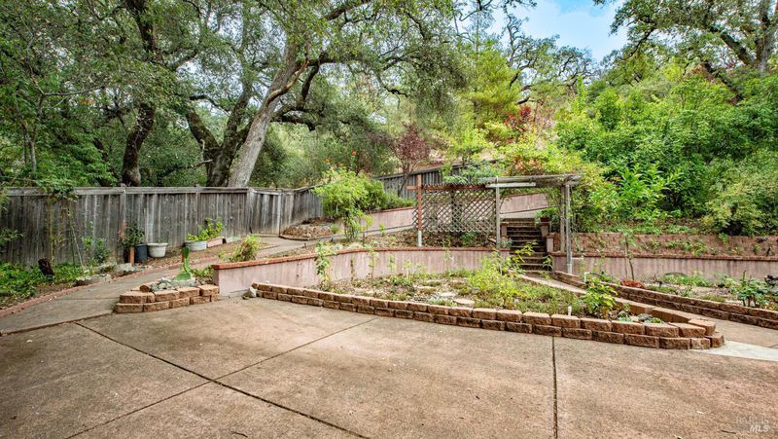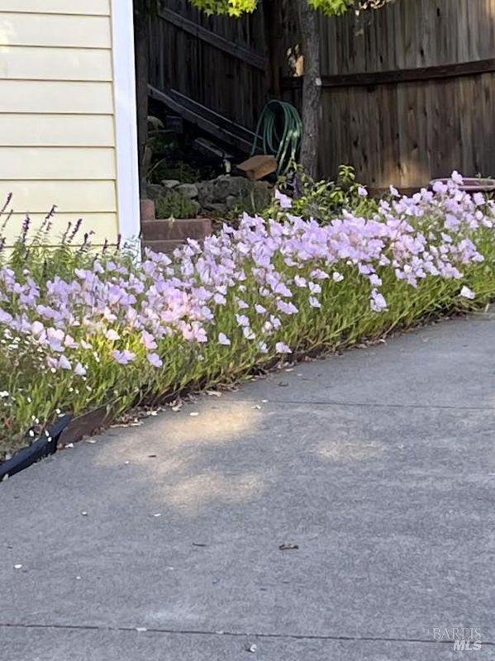
$1,280,000
2,361
SQ FT
$542
SQ/FT
113 Heidi Lane
@ Shahan Drive - Cloverdale
- 3 Bed
- 4 (2/2) Bath
- 2 Park
- 2,361 sqft
- Cloverdale
-

Step into timeless elegance with this custom-built Vintage Victorian home, nestled in the heart of Cloverdale! Built in 1995, it captures all the charm of a bygone era while offering modern comfort. This spacious residence boasts three bedrooms, two full bathrooms, and two half baths with sprinkler system throughout, along with classic features like a welcoming front parlor, French doors, crown molding, custom tile work, and gleaming hardwood floors. Enjoy relaxing evenings on the wrap-around porch or make the most of the finished great room perfect for a home office, workshop, or entertainment space. An electronic gate leads to beautifully terraced and landscaped grounds, spanning over an acre of lush gardens with sweeping views of the city and surrounding hills. Conveniently located near downtown, shopping, dining, and everyday amenities, this enchanting home blends old-world charm with everyday ease. Come experience the comfort and character of this Cloverdale gem!
- Days on Market
- 17 days
- Current Status
- Active
- Original Price
- $1,280,000
- List Price
- $1,280,000
- On Market Date
- Oct 9, 2025
- Property Type
- Single Family Residence
- Area
- Cloverdale
- Zip Code
- 95425
- MLS ID
- 325090143
- APN
- 116-070-019-000
- Year Built
- 1995
- Stories in Building
- Unavailable
- Possession
- Close Of Escrow
- Data Source
- BAREIS
- Origin MLS System
Cloverdale High School
Public 9-12 Secondary
Students: 377 Distance: 0.2mi
Jefferson Elementary School
Public K-4 Elementary
Students: 536 Distance: 0.3mi
Eagle Creek
Public 9-10
Students: 3 Distance: 0.4mi
Johanna Echols-Hansen High (Continuation) School
Public 9-12 Continuation
Students: 15 Distance: 0.5mi
Washington School
Public 5-8 Middle
Students: 437 Distance: 0.7mi
Cloverdale Seventh-Day Adventist
Private 1-8 Elementary, Religious, Coed
Students: 15 Distance: 1.9mi
- Bed
- 3
- Bath
- 4 (2/2)
- Closet, Shower Stall(s), Tile, Window
- Parking
- 2
- Attached
- SQ FT
- 2,361
- SQ FT Source
- Assessor Auto-Fill
- Lot SQ FT
- 54,886.0
- Lot Acres
- 1.26 Acres
- Kitchen
- Breakfast Area, Breakfast Room, Island
- Cooling
- Central
- Flooring
- Carpet, Tile, Wood
- Heating
- Central
- Laundry
- Inside Room
- Upper Level
- Bedroom(s), Full Bath(s)
- Main Level
- Dining Room, Family Room, Full Bath(s), Kitchen, Living Room, Primary Bedroom, Partial Bath(s)
- Views
- City, Hills, Mountains
- Possession
- Close Of Escrow
- Basement
- Full
- Architectural Style
- Victorian
- Fee
- $0
MLS and other Information regarding properties for sale as shown in Theo have been obtained from various sources such as sellers, public records, agents and other third parties. This information may relate to the condition of the property, permitted or unpermitted uses, zoning, square footage, lot size/acreage or other matters affecting value or desirability. Unless otherwise indicated in writing, neither brokers, agents nor Theo have verified, or will verify, such information. If any such information is important to buyer in determining whether to buy, the price to pay or intended use of the property, buyer is urged to conduct their own investigation with qualified professionals, satisfy themselves with respect to that information, and to rely solely on the results of that investigation.
School data provided by GreatSchools. School service boundaries are intended to be used as reference only. To verify enrollment eligibility for a property, contact the school directly.
