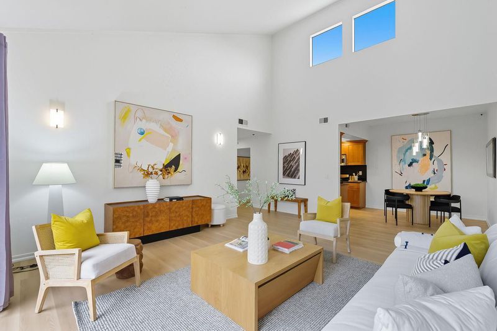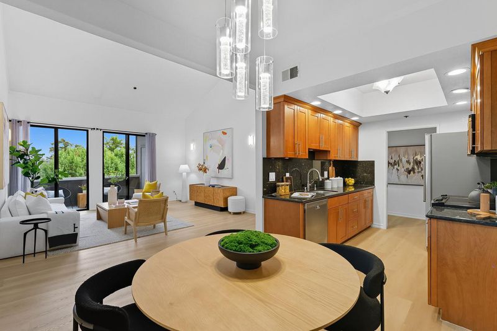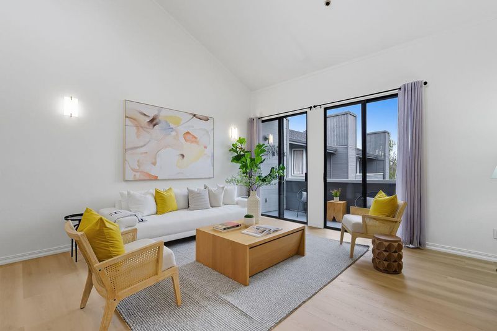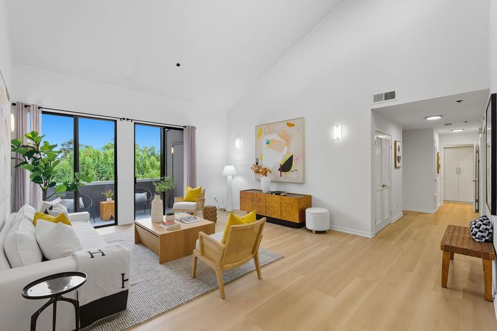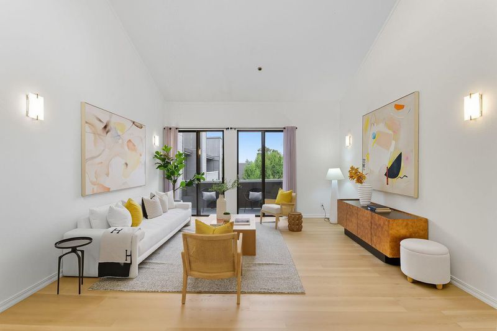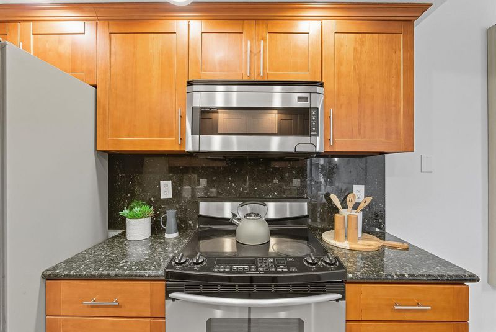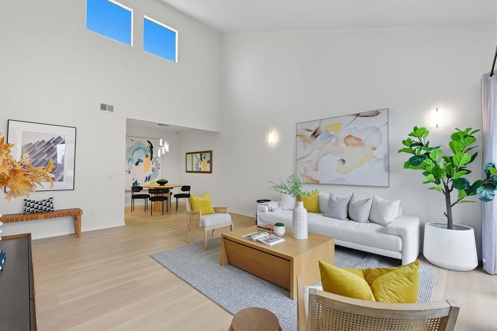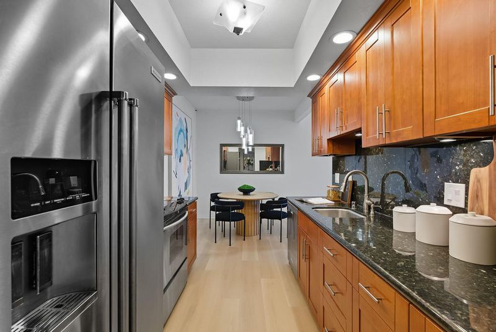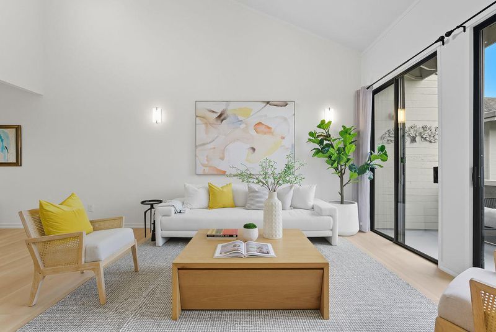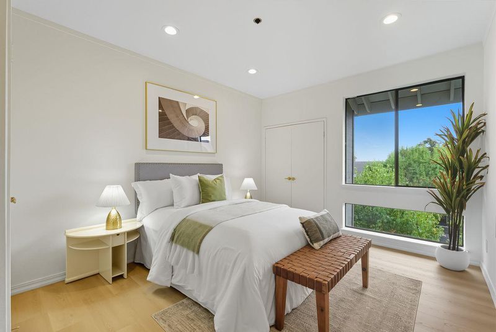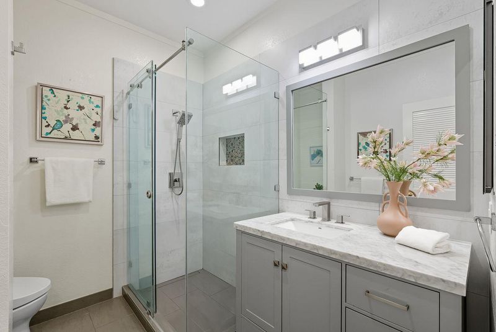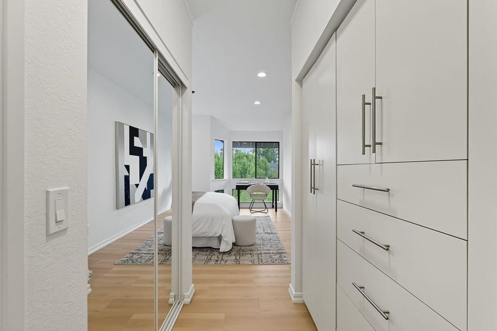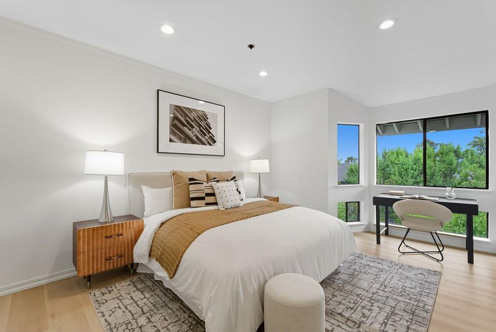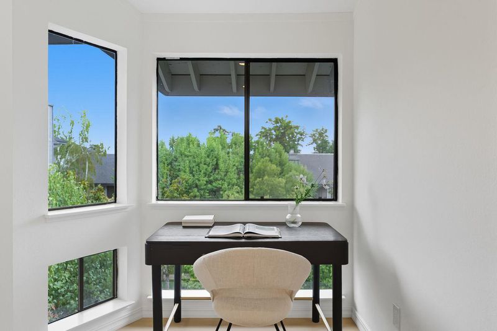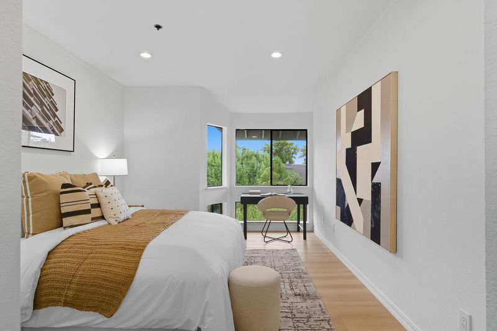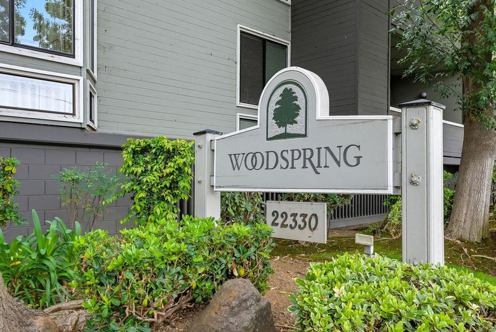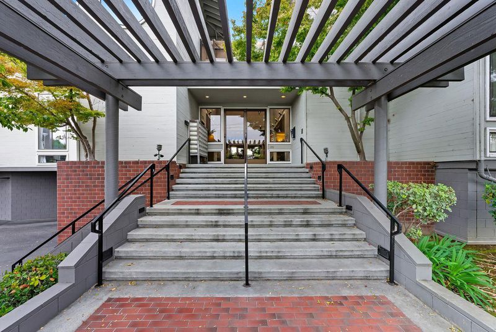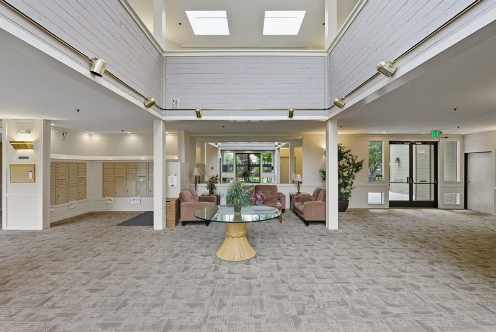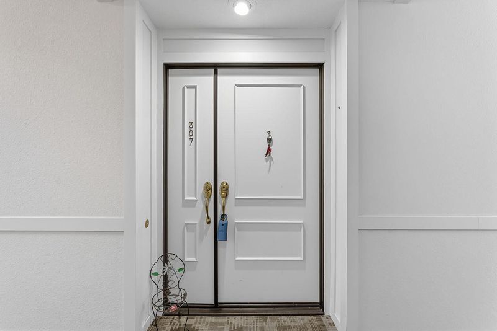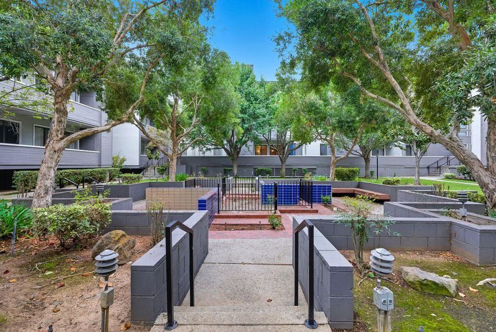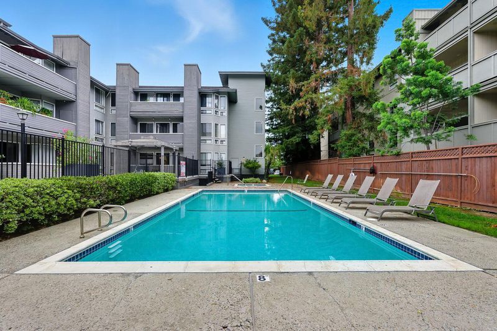
$899,950
1,250
SQ FT
$720
SQ/FT
22330 Homestead Road, #307
@ Foothill Express - 18 - Cupertino, Cupertino
- 2 Bed
- 2 Bath
- 4 Park
- 1,250 sqft
- CUPERTINO
-

-
Sat Oct 4, 1:00 pm - 5:00 pm
TASTEFULLY UPDATED Top Floor Penthouse facing garden, super conveniently located next to Foothill Crossing Mall. Top Cupertino schools all within walking distance. Press 128 on main gate panel to access to lobby, follow arrow signs to unit 307.
-
Sun Oct 5, 1:00 pm - 5:00 pm
TASTEFULLY UPDATED Top Floor Penthouse facing garden, super conveniently located next to Foothill Crossing Mall. Top Cupertino schools all within walking distance. Press 128 on main gate panel to access to lobby, follow arrow signs to unit 307.
Walk to top Cupertino schools: West Valley Elem, Cupertino Middle & Homestead High! Gated community with 2 assigned parking spaces + ample guest parking. Best location in building, top floor unit with no one above, vaulted ceiling with 2 large windows, balcony facing garden with sliding door. Light & bright, new hardwood flooring, newer A/C with Nest. Tastefully remodeled kitchen & baths with TOTO toilets, built-in organizers in both rooms , 2 storage rooms. Updated lightings , recess lighting in both rooms, New faucets in kitchen and bathroom, Washer /dryer inside unit. Secured building with clubhouse, sauna & pool. HOA fee includes water and garbage, Walk to ACE, Trader Joes, Rite Aid, Starbucks, Peet's, Ace, Grocery, Wells Fargo, Dry cleaner, Salon and more. Easy access to 280/85 & Foothill Expwy, close to Los Altos/ Cupertino/ Mountain View downtowns, Foothill & De Anza Colleges, Stanford, Apple & Google campus and other Hi-Tech companies. Ideal place for seniors, young family and family with school kids.
- Days on Market
- 0 days
- Current Status
- Active
- Original Price
- $899,950
- List Price
- $899,950
- On Market Date
- Oct 2, 2025
- Property Type
- Condominium
- Area
- 18 - Cupertino
- Zip Code
- 95014
- MLS ID
- ML82019032
- APN
- 326-59-060
- Year Built
- 1984
- Stories in Building
- 1
- Possession
- COE
- Data Source
- MLSL
- Origin MLS System
- MLSListings, Inc.
West Valley Elementary School
Public K-5 Elementary
Students: 554 Distance: 0.3mi
Cupertino Middle School
Public 6-8 Middle
Students: 1358 Distance: 0.4mi
Creative Learning Center
Private K-12
Students: 26 Distance: 0.7mi
Stevens Creek Elementary School
Public K-5 Elementary
Students: 582 Distance: 0.7mi
Homestead High School
Public 9-12 Secondary
Students: 2425 Distance: 0.9mi
Montclaire Elementary School
Public K-5 Elementary
Students: 428 Distance: 1.0mi
- Bed
- 2
- Bath
- 2
- Parking
- 4
- Assigned Spaces
- SQ FT
- 1,250
- SQ FT Source
- Unavailable
- Lot SQ FT
- 1,242.0
- Lot Acres
- 0.028512 Acres
- Pool Info
- Community Facility
- Kitchen
- Countertop - Granite, Dishwasher, Oven - Electric, Refrigerator
- Cooling
- Central AC
- Dining Room
- Dining Area
- Disclosures
- NHDS Report
- Family Room
- Kitchen / Family Room Combo
- Flooring
- Hardwood
- Foundation
- Other
- Heating
- Central Forced Air
- Laundry
- Washer / Dryer
- Possession
- COE
- * Fee
- $789
- Name
- Woodspring
- *Fee includes
- Common Area Electricity, Exterior Painting, Garbage, Hot Water, Insurance - Common Area, Insurance - Structure, Landscaping / Gardening, Maintenance - Common Area, Maintenance - Exterior, Maintenance - Road, Management Fee, Pool, Spa, or Tennis, Reserves, Roof, Sewer, Water, and Water / Sewer
MLS and other Information regarding properties for sale as shown in Theo have been obtained from various sources such as sellers, public records, agents and other third parties. This information may relate to the condition of the property, permitted or unpermitted uses, zoning, square footage, lot size/acreage or other matters affecting value or desirability. Unless otherwise indicated in writing, neither brokers, agents nor Theo have verified, or will verify, such information. If any such information is important to buyer in determining whether to buy, the price to pay or intended use of the property, buyer is urged to conduct their own investigation with qualified professionals, satisfy themselves with respect to that information, and to rely solely on the results of that investigation.
School data provided by GreatSchools. School service boundaries are intended to be used as reference only. To verify enrollment eligibility for a property, contact the school directly.
