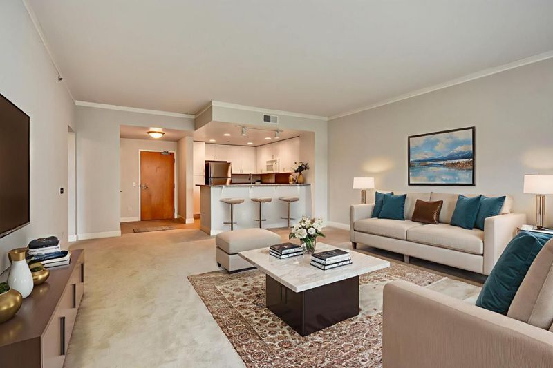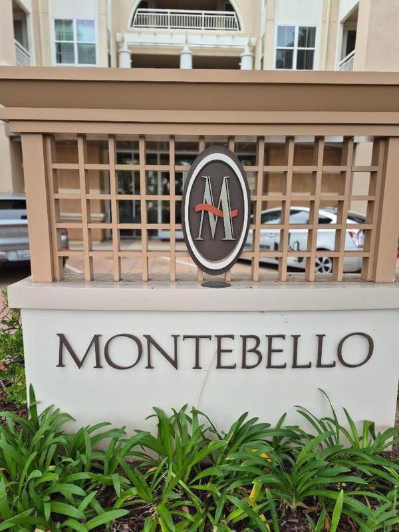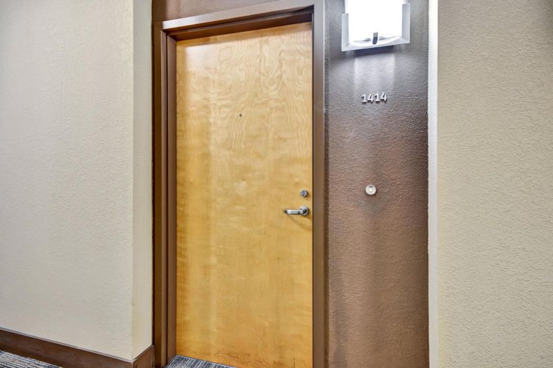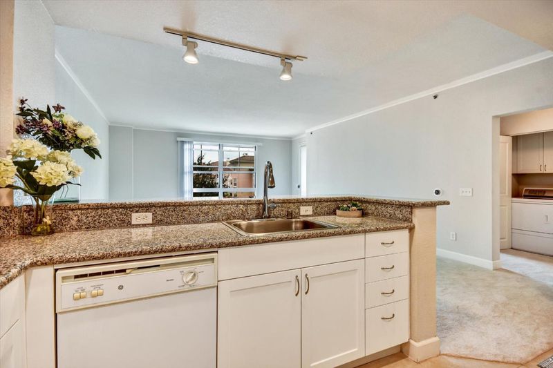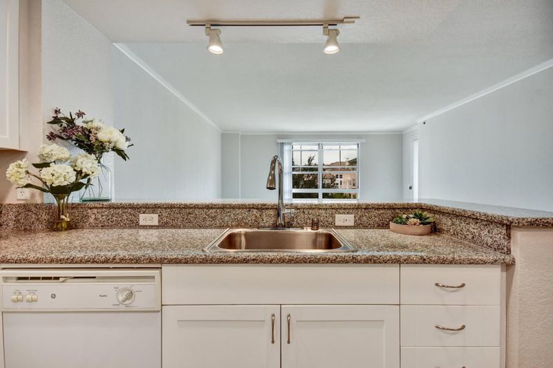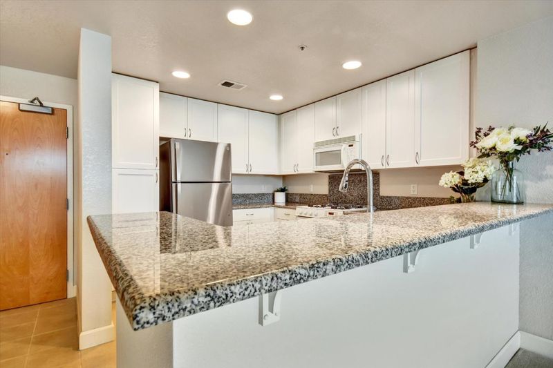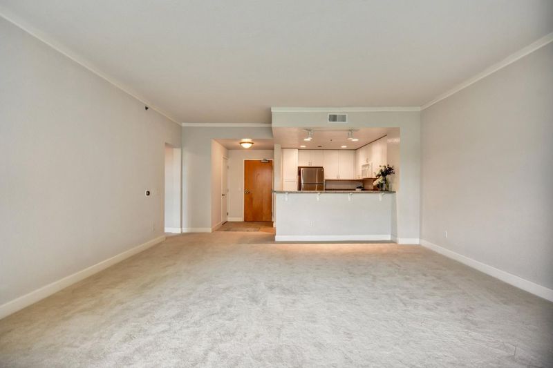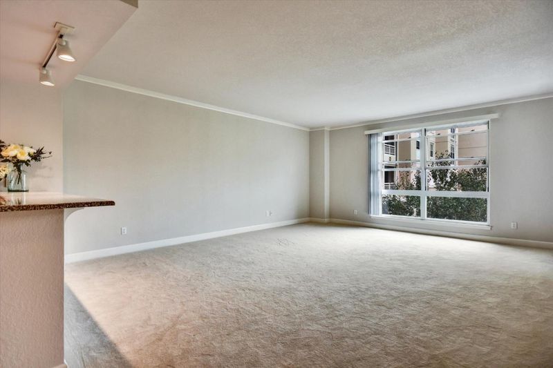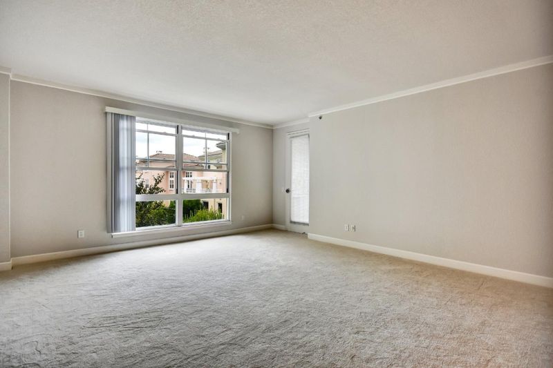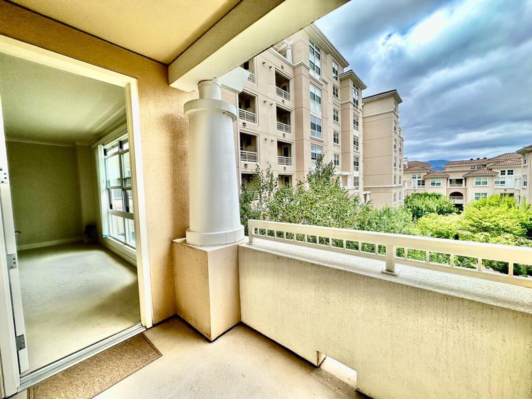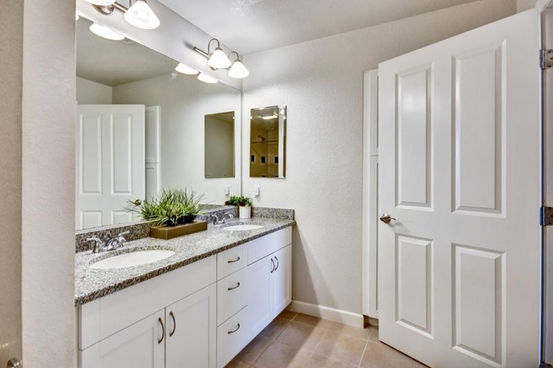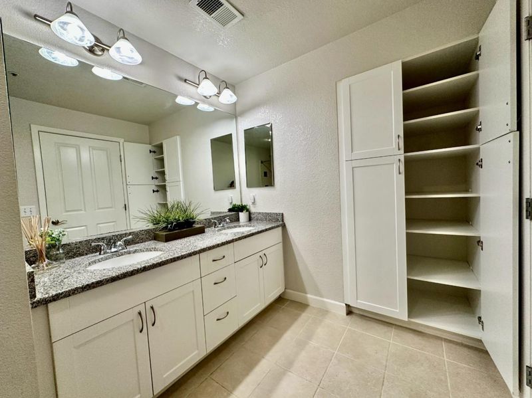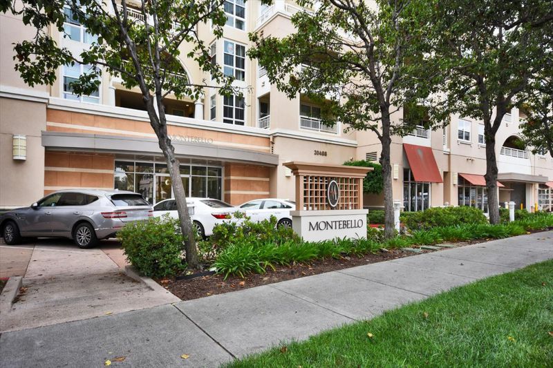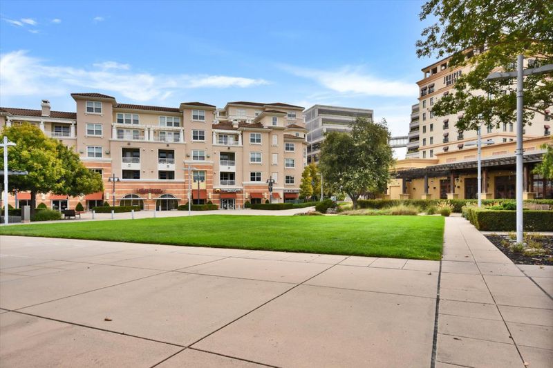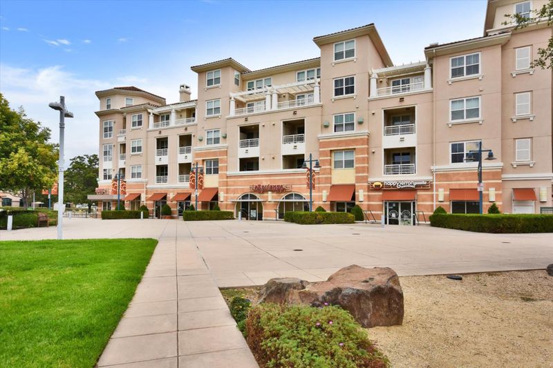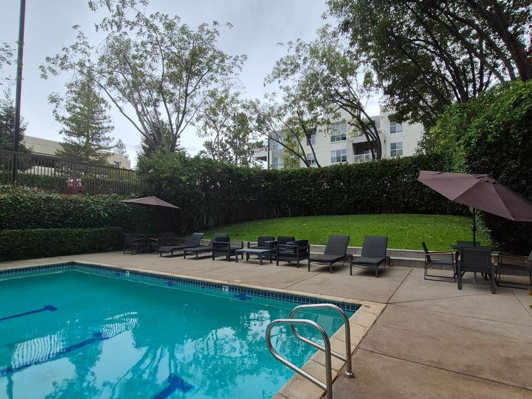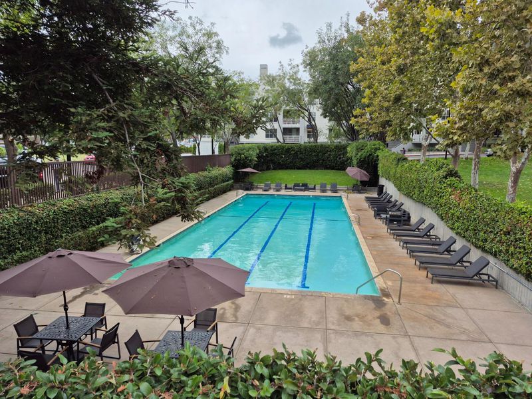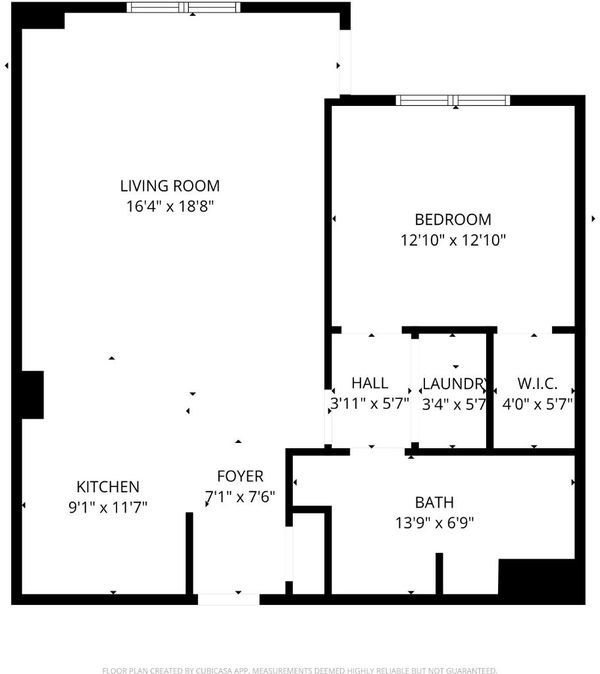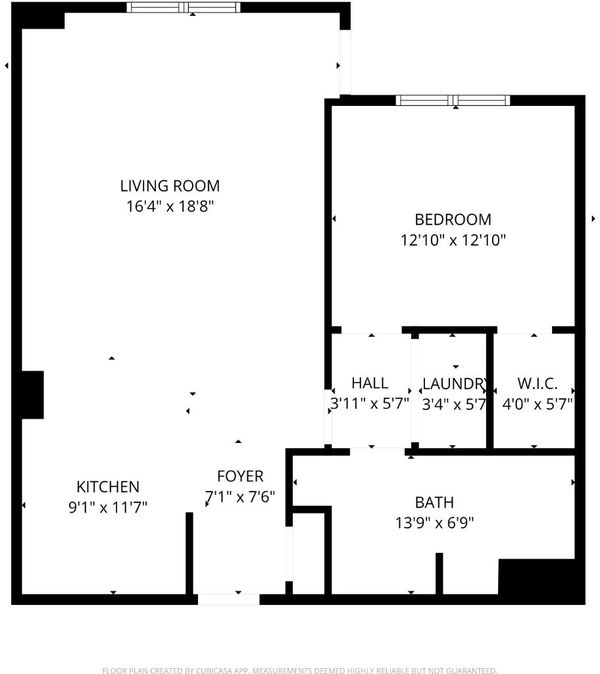
$827,000
949
SQ FT
$871
SQ/FT
20488 Stevens Creek Boulevard, #1414
@ De Anza - 18 - Cupertino, Cupertino
- 1 Bed
- 1 Bath
- 1 Park
- 949 sqft
- CUPERTINO
-

-
Sun Oct 5, 1:00 pm - 4:00 pm
Rare opportunity in the prestigious Montebello of Cupertino! Unique luxury large 949 sqft 1br/1ba condo. Best location - Quiet inside location, with private balcony looking into the scenic courtyard and greenery view. Acclaimed Cupertino schools: Eaton, Lawson and Cupertino High, excellent and convenient location. Resort-like villa with pool, fitness center, spa, and recreation clubroom. Secured building, inside laundry, water and garbage included. This unit is 100 sf larger than the similar units with double-sinks in bath... This home is perfect for those seeking location, convenience and comfort. The well-appointed kitchen features granite countertops, a gas oven range, dishwasher, microwave, new refrigerator, garbage disposal, making meal preparation a breeze. Relax in the living area, ideal for unwinding after a long day. The home is equipped with central AC and heating, double paned windows and tankless water heater, ensuring year-round comfort. Don't miss your chance to own this delightful home in a prime Cupertino location! Walk to shops, restaurants, Cupertino Library and parks! EZ access to 280/85/Lawrence Expressway, and high tech jobs: Apple and more! BEST VALUE!
- Days on Market
- 3 days
- Current Status
- Active
- Original Price
- $827,000
- List Price
- $827,000
- On Market Date
- Oct 2, 2025
- Property Type
- Condominium
- Area
- 18 - Cupertino
- Zip Code
- 95014
- MLS ID
- ML82023594
- APN
- 369-53-127
- Year Built
- 2003
- Stories in Building
- 1
- Possession
- COE
- Data Source
- MLSL
- Origin MLS System
- MLSListings, Inc.
St. Joseph of Cupertino Elementary School
Private PK-8 Elementary, Religious, Nonprofit
Students: 310 Distance: 0.2mi
Happy Days CDC
Private K Coed
Students: NA Distance: 0.4mi
William Faria Elementary School
Public K-5 Elementary
Students: 695 Distance: 0.5mi
Sam H. Lawson Middle School
Public 6-8 Middle
Students: 1138 Distance: 0.5mi
L. P. Collins Elementary School
Public K-5 Elementary
Students: 702 Distance: 0.5mi
C. B. Eaton Elementary School
Public K-5 Elementary
Students: 497 Distance: 0.5mi
- Bed
- 1
- Bath
- 1
- Double Sinks, Granite, Shower and Tub
- Parking
- 1
- Assigned Spaces, Electric Gate, Guest / Visitor Parking, Underground Parking
- SQ FT
- 949
- SQ FT Source
- Unavailable
- Pool Info
- Community Facility
- Kitchen
- Countertop - Granite, Dishwasher, Garbage Disposal, Microwave, Oven Range - Gas, Refrigerator
- Cooling
- Central AC
- Dining Room
- Dining Area in Living Room
- Disclosures
- NHDS Report
- Family Room
- No Family Room
- Flooring
- Carpet, Tile
- Foundation
- Concrete Slab
- Heating
- Central Forced Air
- Laundry
- Dryer, Electricity Hookup (220V), In Utility Room, Washer
- Views
- Court, Garden / Greenbelt
- Possession
- COE
- * Fee
- $694
- Name
- Verona Owner's Association
- *Fee includes
- Common Area Electricity, Garbage, Maintenance - Exterior, Recreation Facility, and Water
MLS and other Information regarding properties for sale as shown in Theo have been obtained from various sources such as sellers, public records, agents and other third parties. This information may relate to the condition of the property, permitted or unpermitted uses, zoning, square footage, lot size/acreage or other matters affecting value or desirability. Unless otherwise indicated in writing, neither brokers, agents nor Theo have verified, or will verify, such information. If any such information is important to buyer in determining whether to buy, the price to pay or intended use of the property, buyer is urged to conduct their own investigation with qualified professionals, satisfy themselves with respect to that information, and to rely solely on the results of that investigation.
School data provided by GreatSchools. School service boundaries are intended to be used as reference only. To verify enrollment eligibility for a property, contact the school directly.
