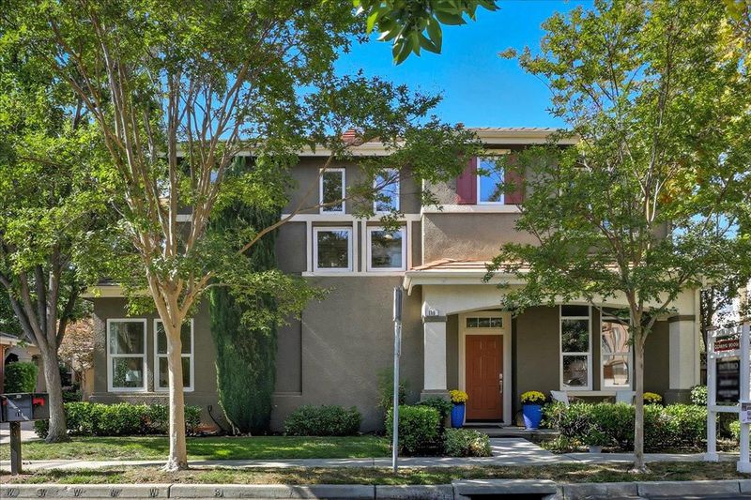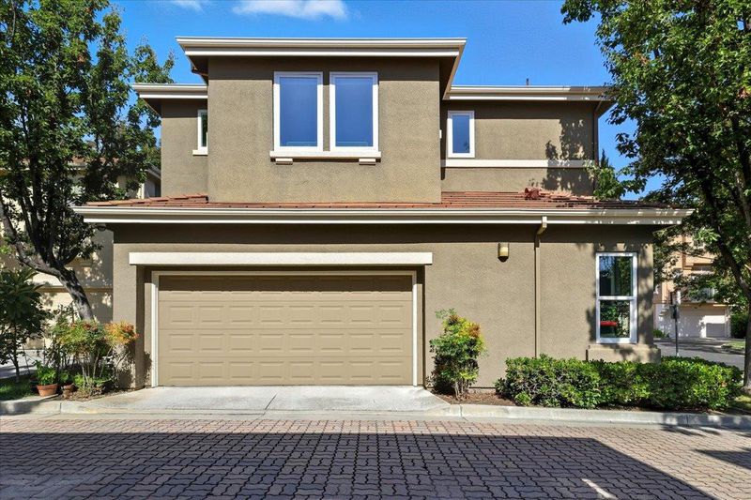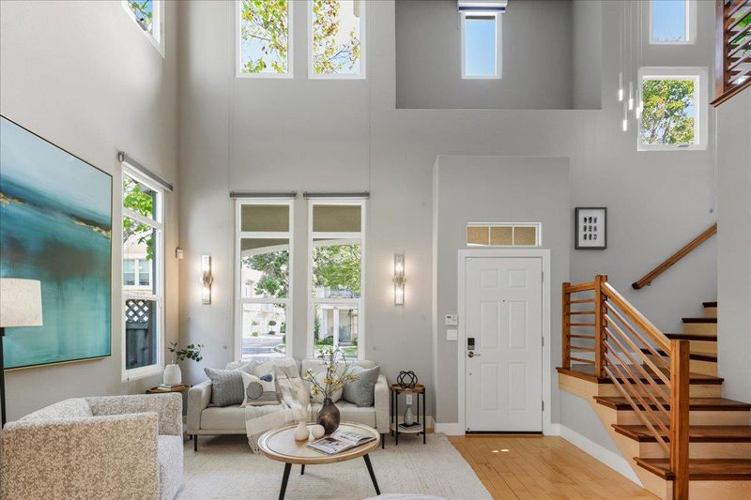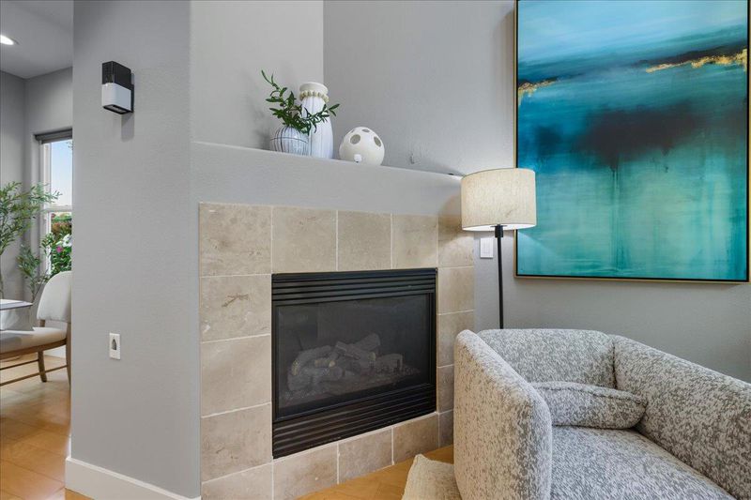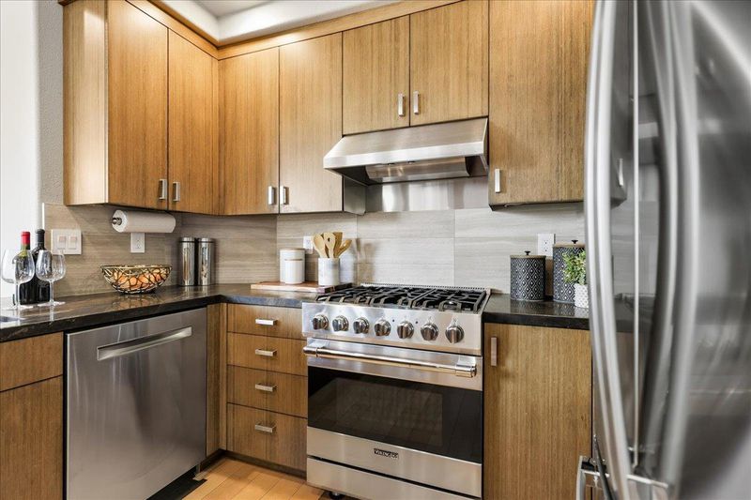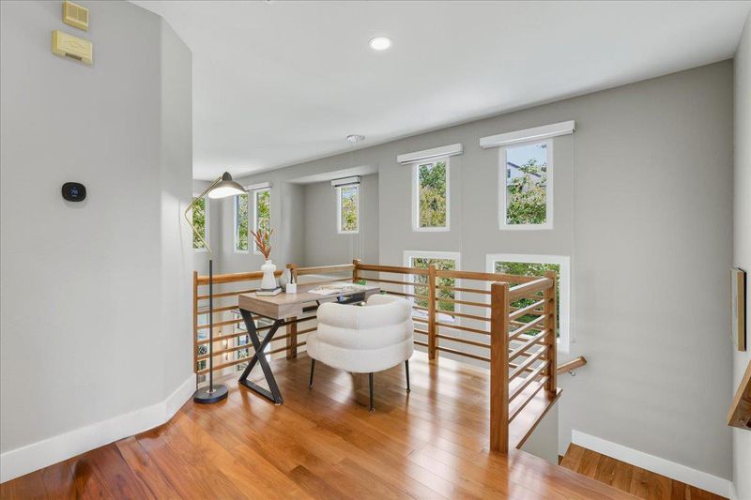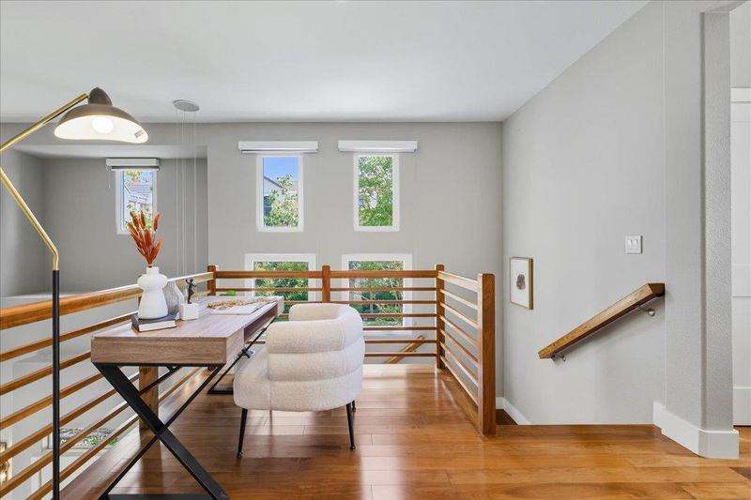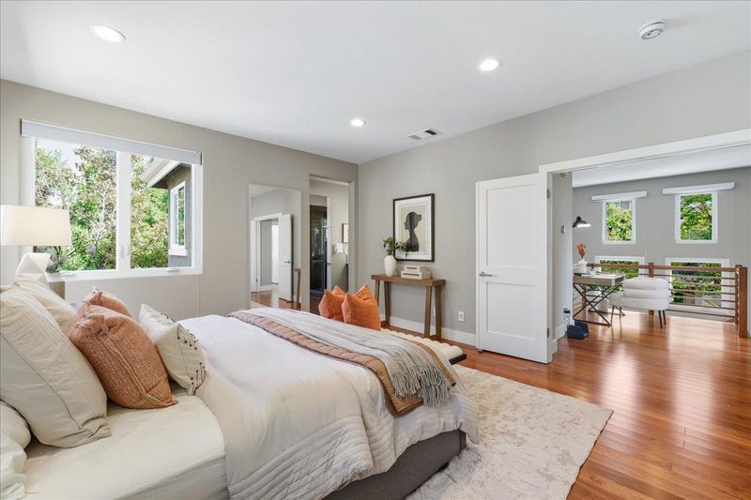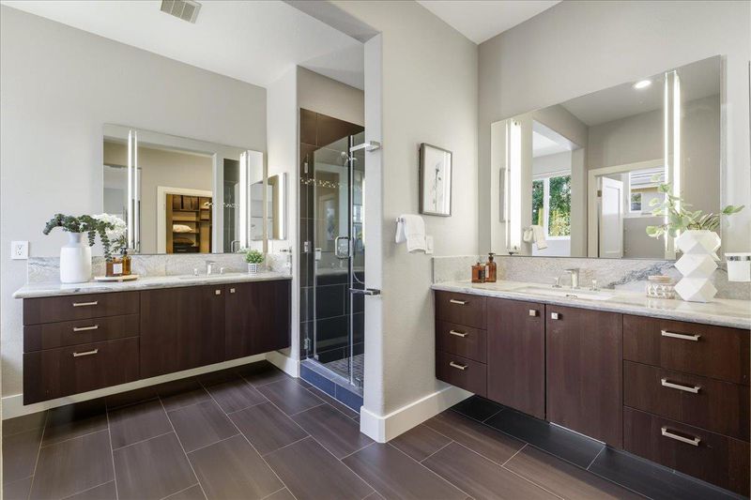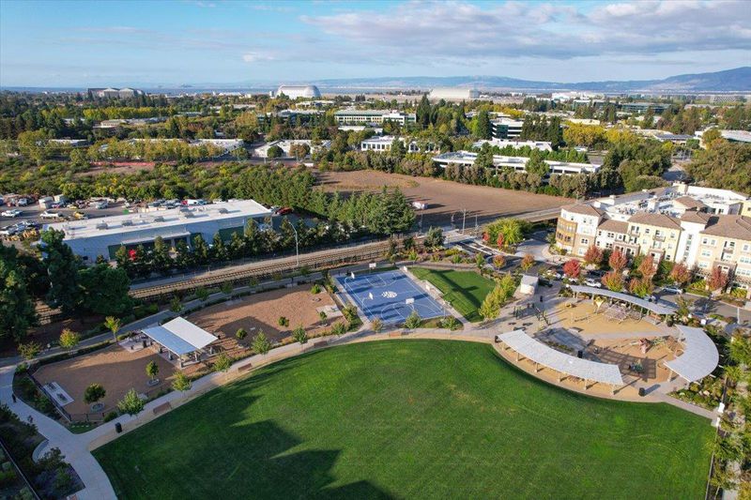 Price Reduced
Price Reduced
$1,998,888
1,786
SQ FT
$1,119
SQ/FT
118 Magnolia Lane
@ Whisman Station Dr - 200 - Whisman, Mountain View
- 3 Bed
- 3 Bath
- 2 Park
- 1,786 sqft
- MOUNTAIN VIEW
-

-
Sat Oct 25, 1:30 pm - 4:30 pm
High-end upgraded single family home in Whitman station.
-
Sun Oct 26, 1:30 pm - 4:30 pm
High-end upgraded single family home in Whitman station.
Motivated sellers for this high-end upgraded single family home! Nestled in the highly desirable Whisman station community of Mountain View, 118 Magnolia Lane offers not just a home, but a lifestyle. This beautifully updated 3-bedroom, 3-bath residence includes a convenient ground-floor bedroom and a luxurious primary suite with a custom walk-in closet, perfectly suited for modern living. The home showcases custom Milgard windows, a modern chefs kitchen with fully custom-made cabinetry, Hansgrohe Axor hardwares, dramatic vaulted ceilings, rich hardwood floors, solid walnut wood handrails, and walls of glass that fill the space with natural light. Smart-home upgrades: including app-controlled thermostats, security, and garage doors, add ease and comfort to daily life. Residents enjoy access to two community pools, four neighborhood parks, and nearby light rail station, with Caltrain just 1.5 miles away and Google HQ only 4 miles from your door. 118 Magnolia Lane is a rare opportunity to embrace both elegance and convenience in the heart of Silicon Valley. Buyers to verify all above statements. Seller preserves the right to take preemptive offer.
- Days on Market
- 16 days
- Current Status
- Active
- Original Price
- $2,578,000
- List Price
- $1,998,888
- On Market Date
- Oct 9, 2025
- Property Type
- Single Family Home
- Area
- 200 - Whisman
- Zip Code
- 94043
- MLS ID
- ML82023862
- APN
- 160-73-001
- Year Built
- 1998
- Stories in Building
- 2
- Possession
- Unavailable
- Data Source
- MLSL
- Origin MLS System
- MLSListings, Inc.
St. Stephen Lutheran School
Private K-8 Elementary, Religious, Coed
Students: 29 Distance: 0.3mi
Edith Landels Elementary School
Public K-5 Elementary
Students: 491 Distance: 0.6mi
Yew Chung International School - Silicon Valley
Private PK-6 Elementary, Nonprofit
Students: 232 Distance: 0.8mi
German International School of Silicon Valley
Private K-12 Combined Elementary And Secondary, Nonprofit
Students: 500 Distance: 0.8mi
Catholic Academy of Sunnyvale
Private PK-8 Elementary, Religious, Coed
Students: 205 Distance: 0.8mi
Yew Chung International School (Sv)
Private PK-5 Coed
Students: 233 Distance: 0.8mi
- Bed
- 3
- Bath
- 3
- Parking
- 2
- Attached Garage
- SQ FT
- 1,786
- SQ FT Source
- Unavailable
- Lot SQ FT
- 2,498.0
- Lot Acres
- 0.057346 Acres
- Cooling
- Central AC
- Dining Room
- Dining Area in Family Room
- Disclosures
- Natural Hazard Disclosure
- Family Room
- Kitchen / Family Room Combo
- Foundation
- Concrete Slab
- Fire Place
- Gas Burning
- Heating
- Central Forced Air - Gas
- * Fee
- $242
- Name
- Town Square at Whisman Station HOA
- *Fee includes
- Common Area Electricity, Insurance - Common Area, and Pool, Spa, or Tennis
MLS and other Information regarding properties for sale as shown in Theo have been obtained from various sources such as sellers, public records, agents and other third parties. This information may relate to the condition of the property, permitted or unpermitted uses, zoning, square footage, lot size/acreage or other matters affecting value or desirability. Unless otherwise indicated in writing, neither brokers, agents nor Theo have verified, or will verify, such information. If any such information is important to buyer in determining whether to buy, the price to pay or intended use of the property, buyer is urged to conduct their own investigation with qualified professionals, satisfy themselves with respect to that information, and to rely solely on the results of that investigation.
School data provided by GreatSchools. School service boundaries are intended to be used as reference only. To verify enrollment eligibility for a property, contact the school directly.
