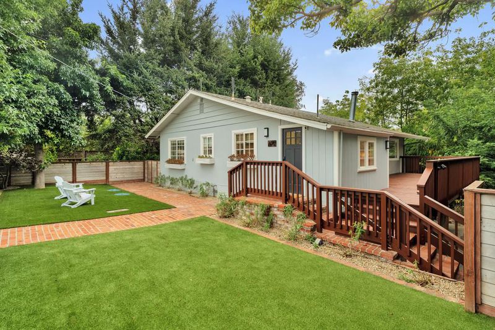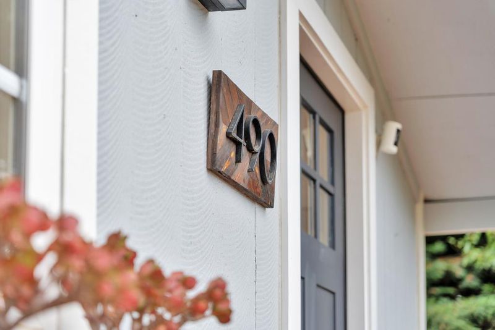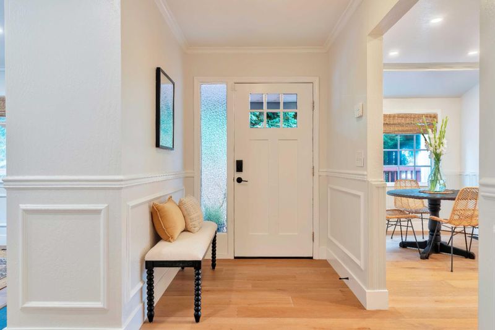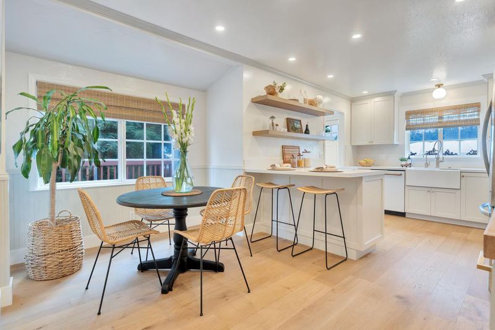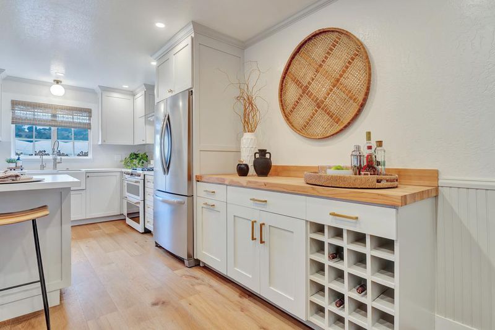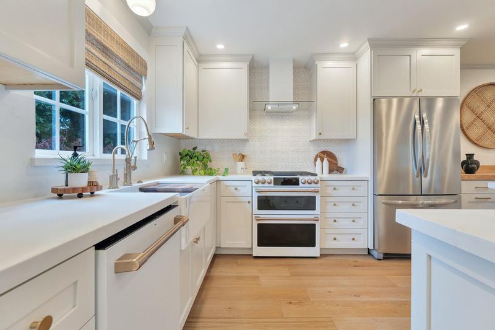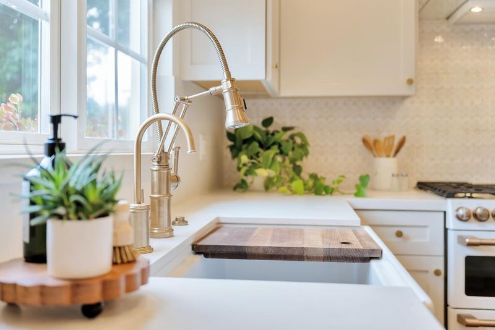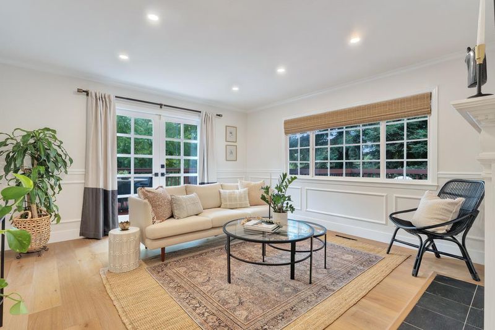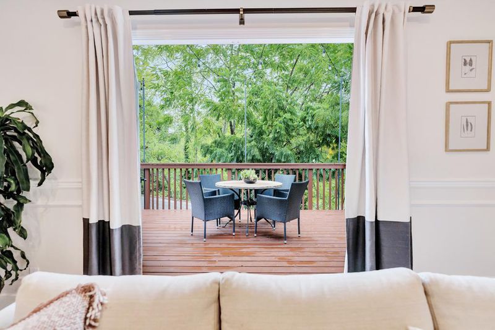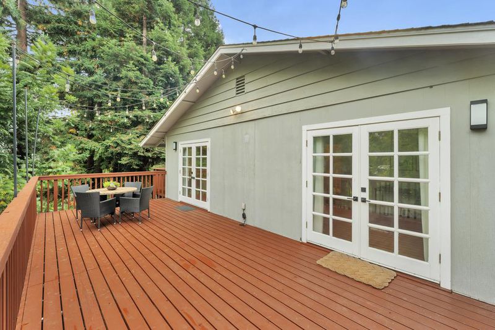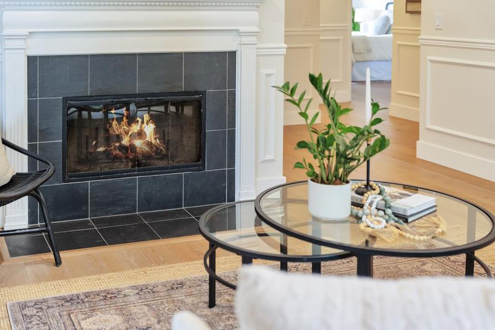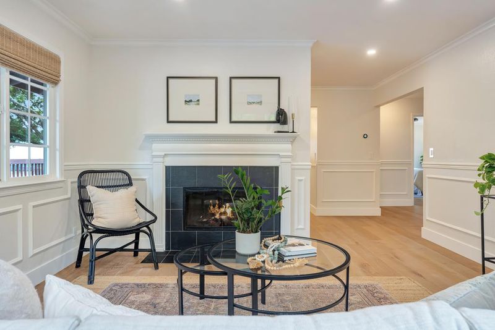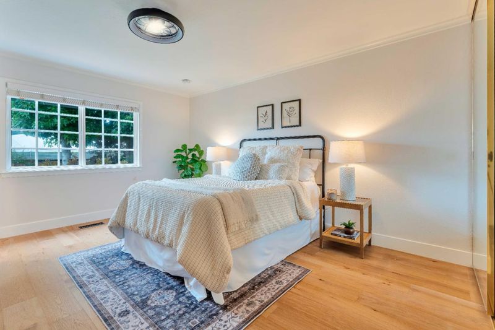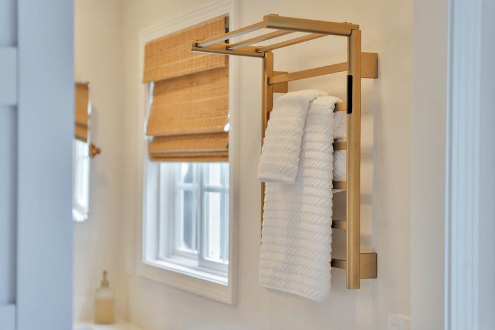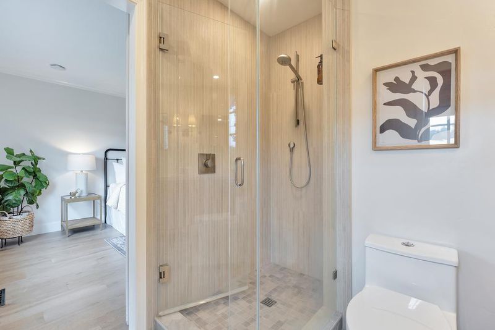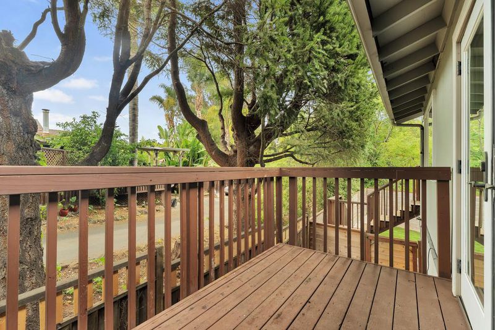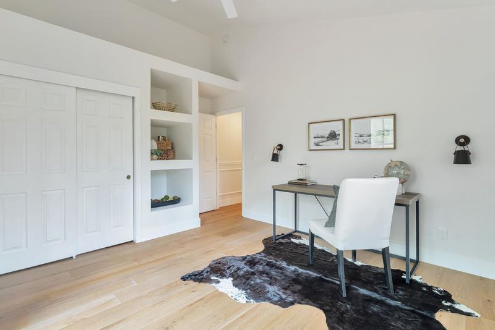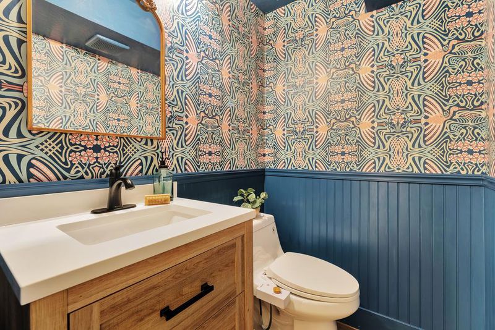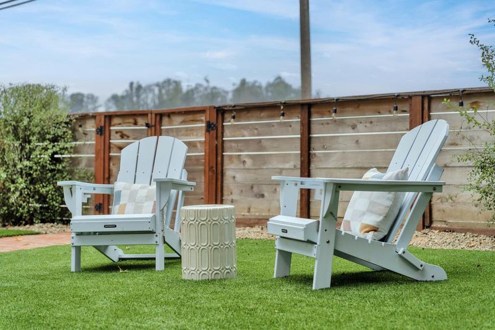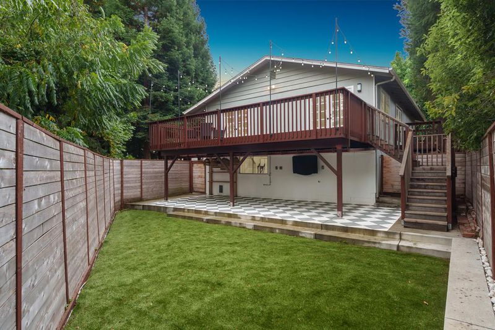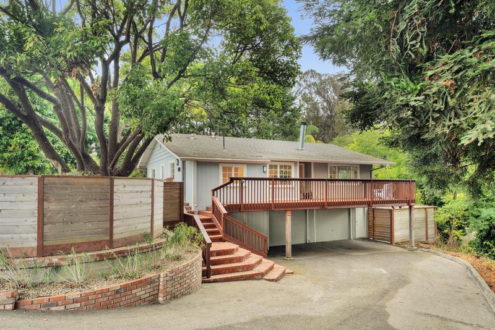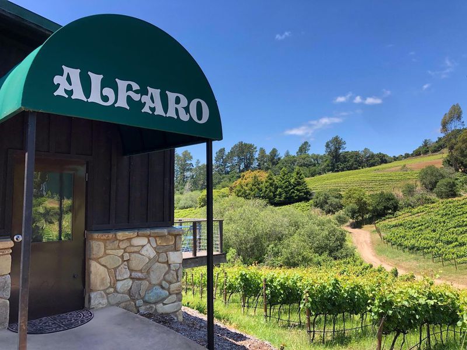
$995,000
1,356
SQ FT
$734
SQ/FT
490 Corralitos Road
@ Aldridge Ln - 53 - Corralitos, Watsonville
- 3 Bed
- 3 (2/1) Bath
- 8 Park
- 1,356 sqft
- WATSONVILLE
-

-
Sat Oct 4, 1:00 pm - 4:00 pm
-
Sun Oct 5, 1:00 pm - 4:00 pm
Located in the heart of Corralitos, this home is move-in ready with the updates that truly matter. The remodeled kitchen with stunning custom finishes is suitable for the chef with uncompromising standards & provides a special space for hosting lively gatherings with family & friends. New floors flow throughout & the primary bathroom has been fully renovated providing for a spa-like experience, complete with a built-in towel warmer. Curl up by the living room fireplace on a cool morning or open up the french doors & relax on the expansive private deck on a sunny afternoon. Both the front & back yards are low maintenance & fenced, adding privacy & security for the little ones & four-legged friends. Exceptional storage sets this property apart - you'll rarely find a home of this size with so much space at your fingertips. Downstairs, a versatile bonus area with a half bath offers flexibility for a home office, creative studio, or guest room. Plug in your EV charger & enjoy close proximity to local favorites including the Corralitos market & brewery, Aldridge Park for plenty of play, nearby wineries, plus endless hiking & biking trails make every outing full of enjoyable possibilities. Everyday feels fuller in a home where comfort, character, & great moments naturally come together.
- Days on Market
- 1 day
- Current Status
- Active
- Original Price
- $995,000
- List Price
- $995,000
- On Market Date
- Oct 2, 2025
- Property Type
- Single Family Home
- Area
- 53 - Corralitos
- Zip Code
- 95076
- MLS ID
- ML82023567
- APN
- 108-202-12-000
- Year Built
- 1977
- Stories in Building
- Unavailable
- Possession
- Unavailable
- Data Source
- MLSL
- Origin MLS System
- MLSListings, Inc.
Bradley Elementary School
Public K-6 Elementary
Students: 529 Distance: 0.6mi
Covenant Classical Schools
Private K-12
Students: NA Distance: 1.2mi
Salesian Elementary And Jr. High School
Private K-8 Elementary, Religious, Coed
Students: 124 Distance: 1.4mi
Pioneer Academy
Private 6-8
Students: 2016 Distance: 1.6mi
Monte Vista Christian
Private 6-12 Combined Elementary And Secondary, Religious, Coed
Students: 855 Distance: 2.1mi
Calabasas Elementary School
Public K-6 Elementary
Students: 606 Distance: 2.9mi
- Bed
- 3
- Bath
- 3 (2/1)
- Double Sinks, Dual Flush Toilet, Half on Ground Floor, Primary - Stall Shower(s), Shower and Tub, Stone, Tile, Updated Bath
- Parking
- 8
- Attached Garage, Covered Parking, Off-Street Parking
- SQ FT
- 1,356
- SQ FT Source
- Unavailable
- Lot SQ FT
- 13,129.0
- Lot Acres
- 0.3014 Acres
- Kitchen
- Cooktop - Gas, Countertop - Quartz, Dishwasher, Garbage Disposal, Hood Over Range, Oven - Self Cleaning, Oven Range - Electric, Pantry, Refrigerator
- Cooling
- Ceiling Fan, Central AC
- Dining Room
- Breakfast Bar, Dining Area
- Disclosures
- Natural Hazard Disclosure
- Family Room
- Separate Family Room
- Flooring
- Laminate, Tile, Wood
- Foundation
- Concrete Slab, Masonry Perimeter, Post and Pier, Wood Frame
- Fire Place
- Gas Starter, Living Room, Wood Burning
- Heating
- Fireplace, Forced Air
- Laundry
- Inside
- Fee
- Unavailable
MLS and other Information regarding properties for sale as shown in Theo have been obtained from various sources such as sellers, public records, agents and other third parties. This information may relate to the condition of the property, permitted or unpermitted uses, zoning, square footage, lot size/acreage or other matters affecting value or desirability. Unless otherwise indicated in writing, neither brokers, agents nor Theo have verified, or will verify, such information. If any such information is important to buyer in determining whether to buy, the price to pay or intended use of the property, buyer is urged to conduct their own investigation with qualified professionals, satisfy themselves with respect to that information, and to rely solely on the results of that investigation.
School data provided by GreatSchools. School service boundaries are intended to be used as reference only. To verify enrollment eligibility for a property, contact the school directly.
