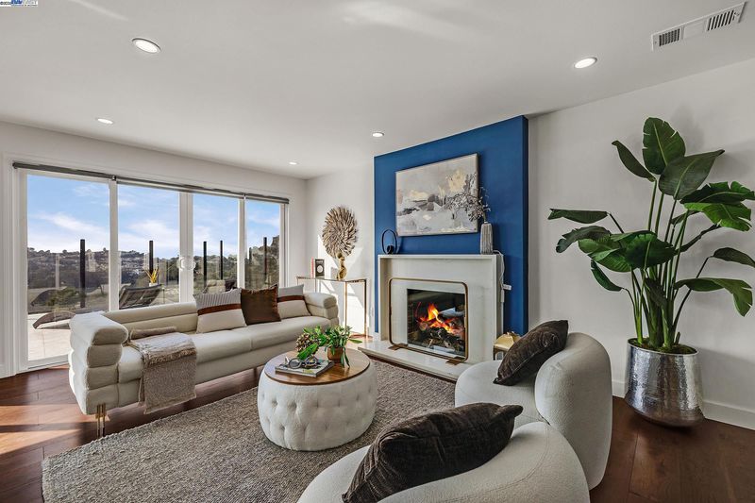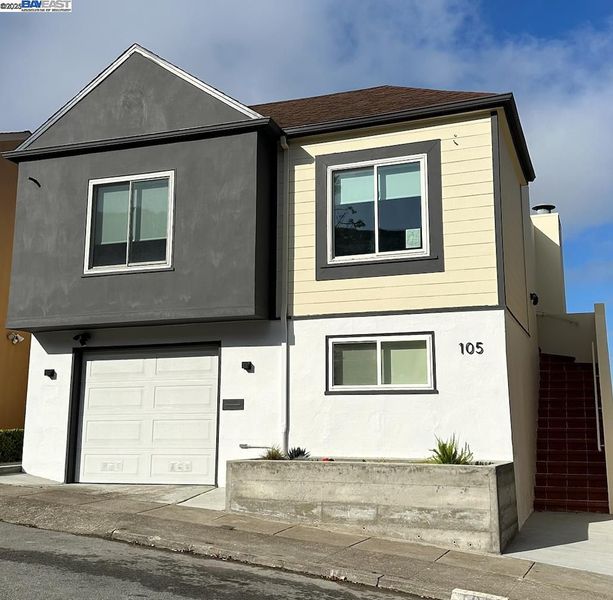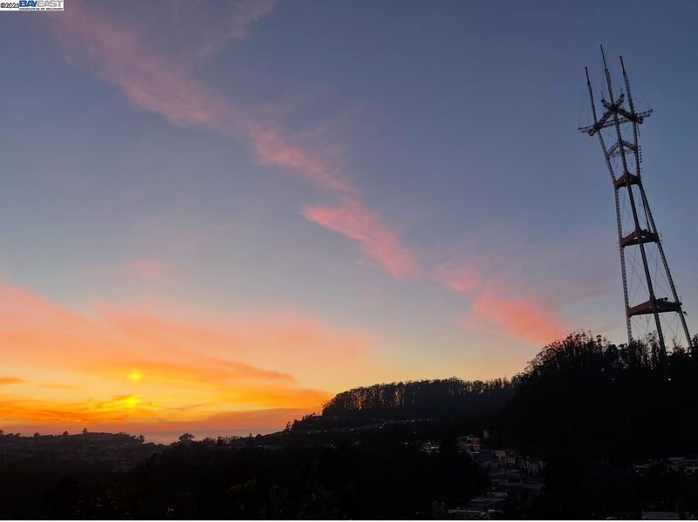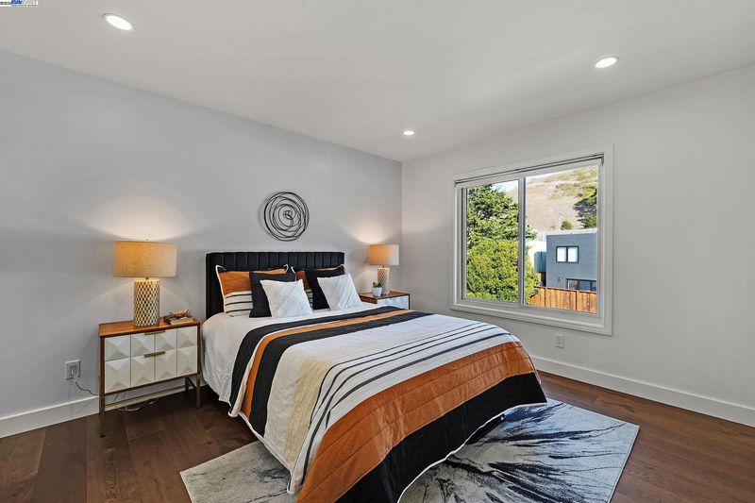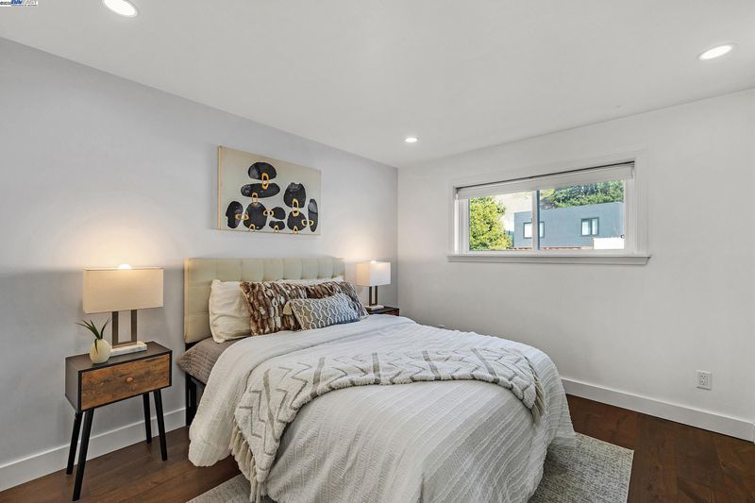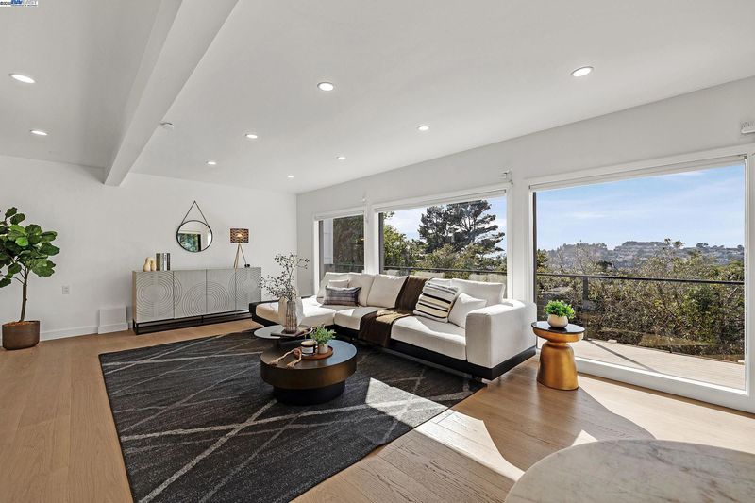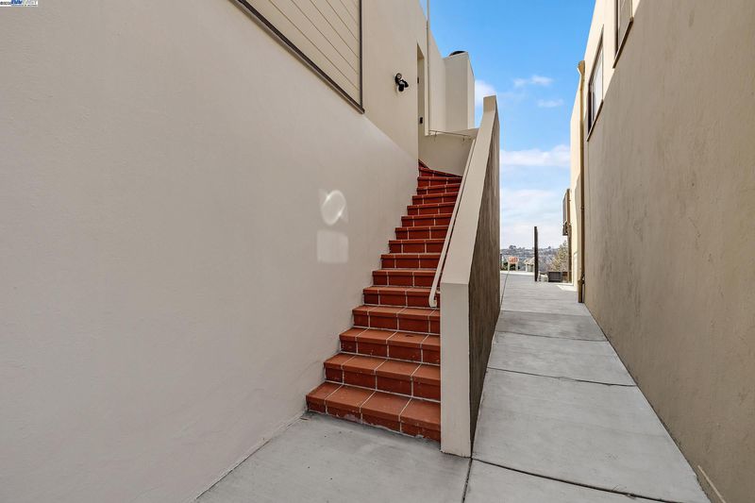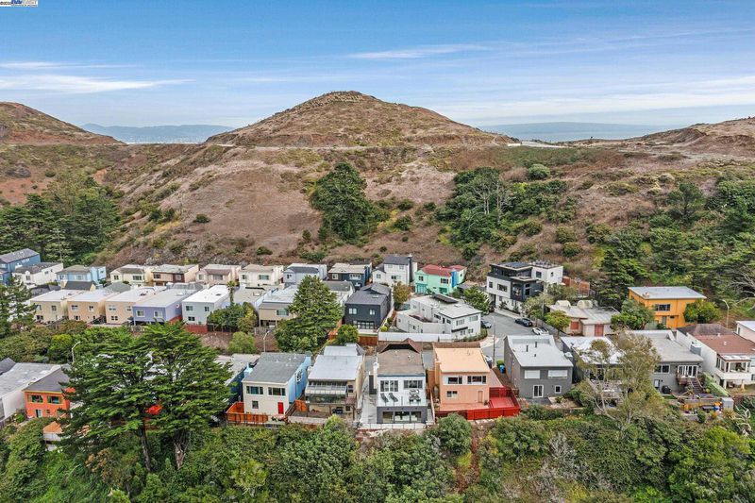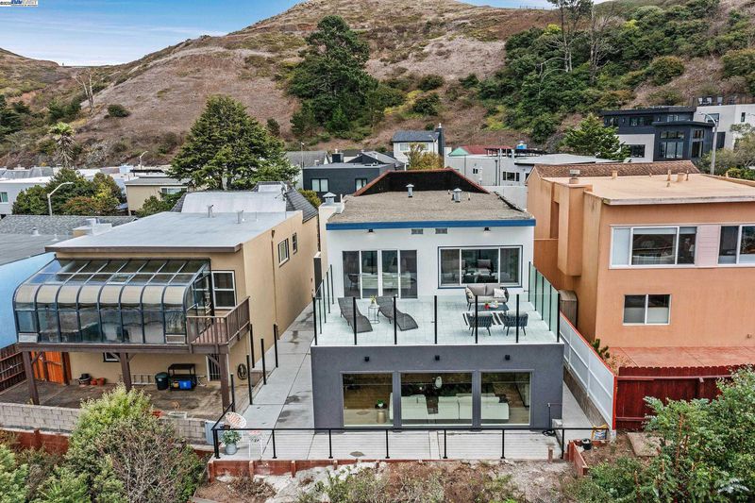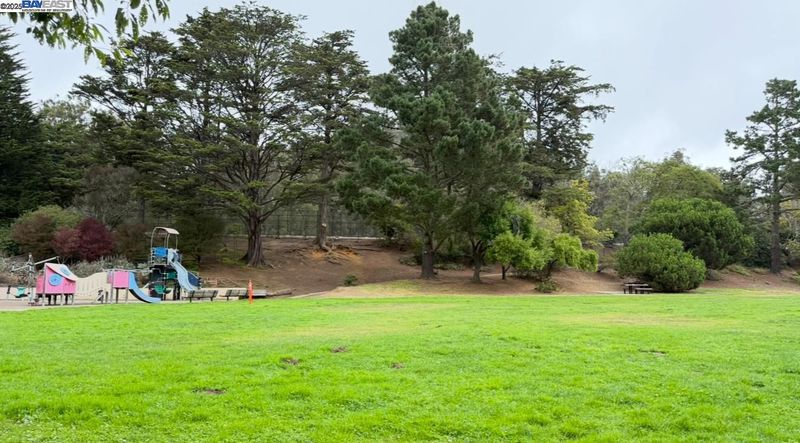
$1,998,000
1,784
SQ FT
$1,120
SQ/FT
105 Skyview Way
@ Cityview Way - Midtown Terrace, San Francisco
- 4 Bed
- 3 Bath
- 1 Park
- 1,784 sqft
- San Francisco
-

Welcome to 105 Skyview Way, a stunning mid-century modern retreat with sweeping views of the Pacific Ocean, Twin Peaks, Sutro Tower, and spectacular sunsets from your glass-enclosed deck. Nestled in Midtown Terrace, one of San Francisco’s best-kept secrets, this peaceful neighborhood features detached single-family homes, greenbelts, trails, and parks—all in the heart of the city. Conveniently located near the city’s center, you’ll enjoy ample street parking and a short stroll to Forest Hill Muni Station, with downtown, SFO, Ocean Beach, and Golden Gate Park all within a 15-minute drive. Completely reimagined with open concept floor plan in 2021, this home features new energy-efficient windows and doors, upgraded electrical and plumbing, added insulation, a tankless water heater, gas/wood-burning fireplace, and custom cabinetry throughout. EV charger ready in attached car garage. The expansive 375 sq. ft. deck includes 5-foot glass windscreens for comfort and views. Below, a fully enclosed glass recreation area provides flexible space for work or play. Fully smart-enabled with Philips Hue lighting, August locks, and Bali motorized shades, this home blends modern design, smart living, and breathtaking natural beauty—all minutes from everything San Francisco has to offer.
- Current Status
- Active
- Original Price
- $1,998,000
- List Price
- $1,998,000
- On Market Date
- Oct 5, 2025
- Property Type
- Detached
- D/N/S
- Midtown Terrace
- Zip Code
- 94131
- MLS ID
- 41113844
- APN
- 2796 027
- Year Built
- 1957
- Stories in Building
- 2
- Possession
- Close Of Escrow, Negotiable
- Data Source
- MAXEBRDI
- Origin MLS System
- BAY EAST
Clarendon Alternative Elementary School
Public K-5 Elementary
Students: 555 Distance: 0.3mi
Academy Of Arts And Sciences
Public 9-12
Students: 358 Distance: 0.4mi
Asawa (Ruth) San Francisco School Of The Arts, A Public School.
Public 9-12 Secondary, Coed
Students: 795 Distance: 0.4mi
Rooftop Elementary School
Public K-8 Elementary, Coed
Students: 568 Distance: 0.4mi
Maria Montessori School
Private K-5, 8 Montessori, Coed
Students: NA Distance: 0.5mi
Oaks Christian Academy
Private 3-12
Students: NA Distance: 0.6mi
- Bed
- 4
- Bath
- 3
- Parking
- 1
- Attached, Electric Vehicle Charging Station(s), Garage Faces Front, On Street, Garage Door Opener
- SQ FT
- 1,784
- SQ FT Source
- Appraisal
- Lot SQ FT
- 3,759.0
- Lot Acres
- 0.09 Acres
- Pool Info
- None
- Kitchen
- Dishwasher, Gas Range, Plumbed For Ice Maker, Free-Standing Range, Refrigerator, Dryer, Washer, Electric Water Heater, Tankless Water Heater, Counter - Solid Surface, Stone Counters, Disposal, Gas Range/Cooktop, Ice Maker Hookup, Kitchen Island, Range/Oven Free Standing, Updated Kitchen
- Cooling
- No Air Conditioning
- Disclosures
- Nat Hazard Disclosure, Disclosure Package Avail
- Entry Level
- Exterior Details
- Back Yard, Terraced Down, Low Maintenance, Storage Area
- Flooring
- Tile, Vinyl, Wood
- Foundation
- Fire Place
- Gas Starter, Living Room, Wood Burning, Other, Gas Piped
- Heating
- Gravity, Forced Air, Natural Gas
- Laundry
- Dryer, Laundry Closet, Washer
- Upper Level
- 2 Bedrooms, 2 Baths, Primary Bedrm Suite - 1, Main Entry
- Main Level
- 2 Bedrooms, 1 Bath, Laundry Facility, Other
- Views
- City, Ocean, Twin Peaks
- Possession
- Close Of Escrow, Negotiable
- Architectural Style
- Traditional
- Non-Master Bathroom Includes
- Shower Over Tub, Stall Shower, Updated Baths, Dual Flush Toilet
- Construction Status
- Existing
- Additional Miscellaneous Features
- Back Yard, Terraced Down, Low Maintenance, Storage Area
- Location
- Sloped Down, Level, Premium Lot, Rectangular Lot, Back Yard
- Pets
- Yes
- Roof
- Composition Shingles, Tar/Gravel
- Water and Sewer
- Public
- Fee
- $18
MLS and other Information regarding properties for sale as shown in Theo have been obtained from various sources such as sellers, public records, agents and other third parties. This information may relate to the condition of the property, permitted or unpermitted uses, zoning, square footage, lot size/acreage or other matters affecting value or desirability. Unless otherwise indicated in writing, neither brokers, agents nor Theo have verified, or will verify, such information. If any such information is important to buyer in determining whether to buy, the price to pay or intended use of the property, buyer is urged to conduct their own investigation with qualified professionals, satisfy themselves with respect to that information, and to rely solely on the results of that investigation.
School data provided by GreatSchools. School service boundaries are intended to be used as reference only. To verify enrollment eligibility for a property, contact the school directly.
