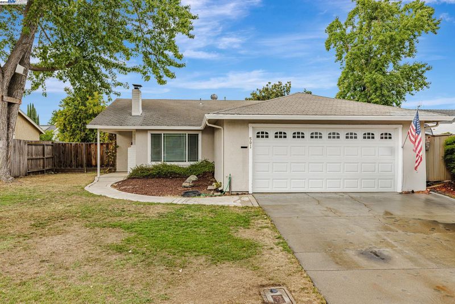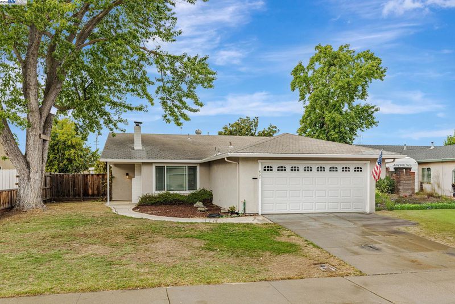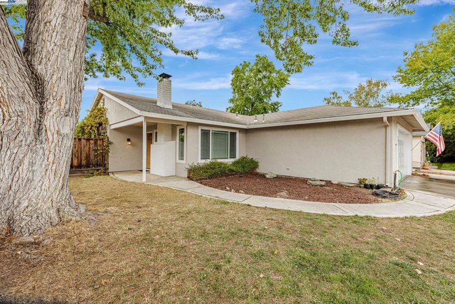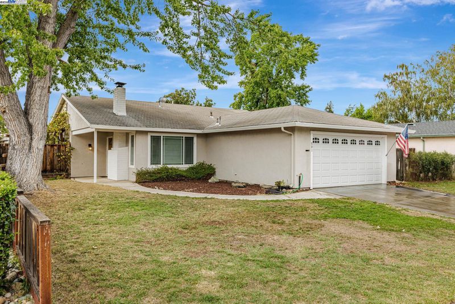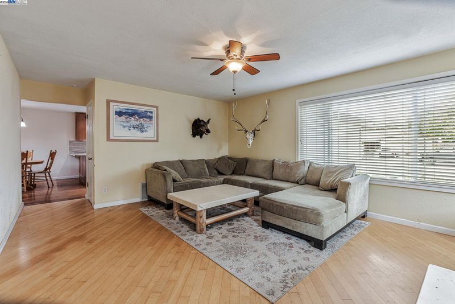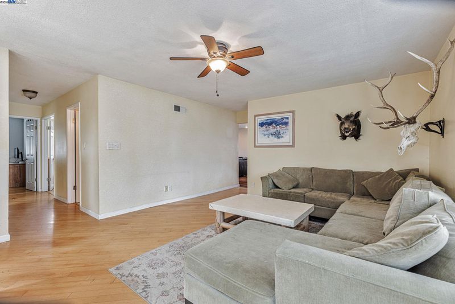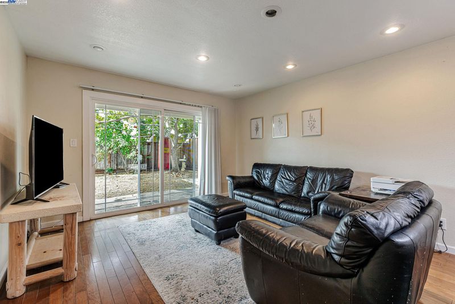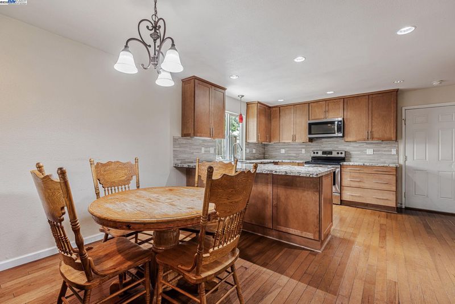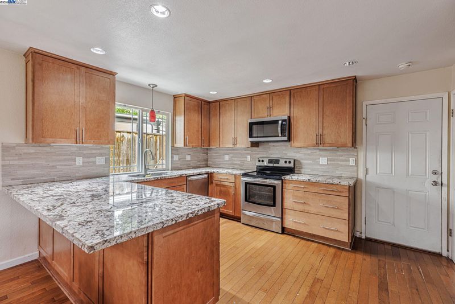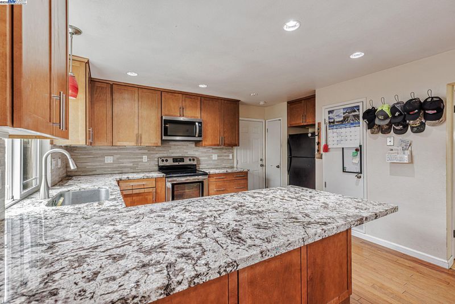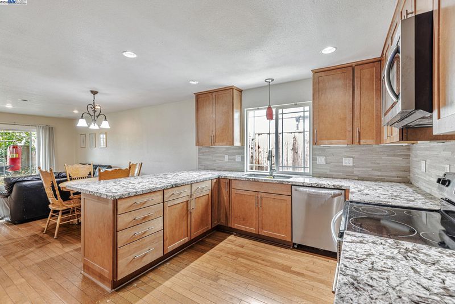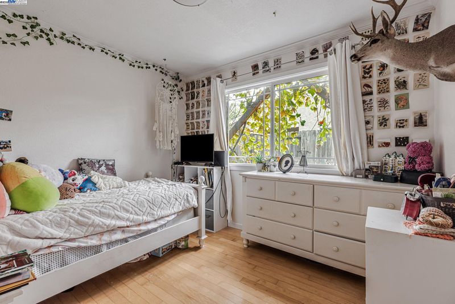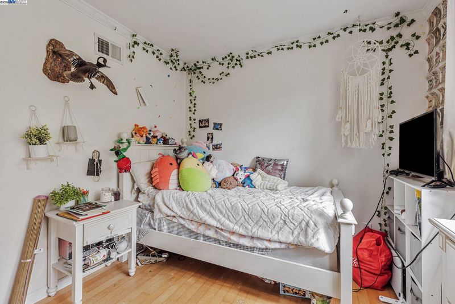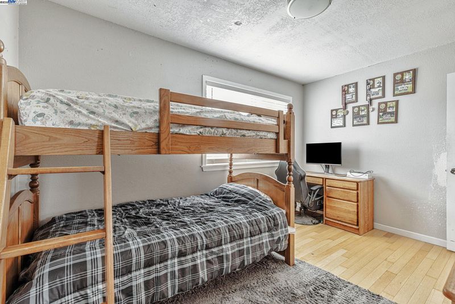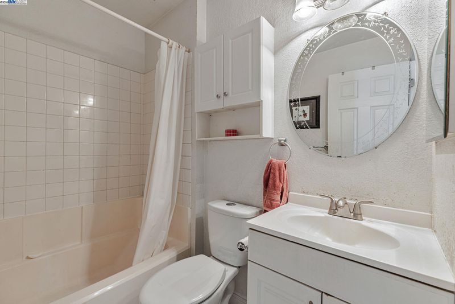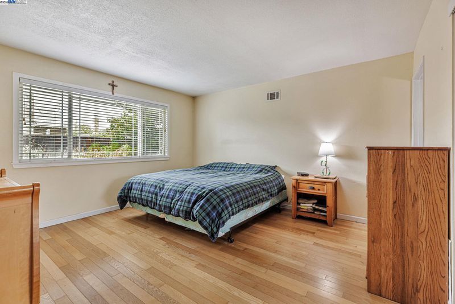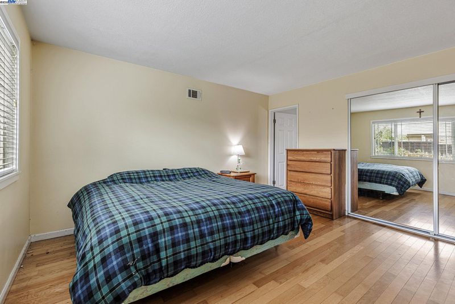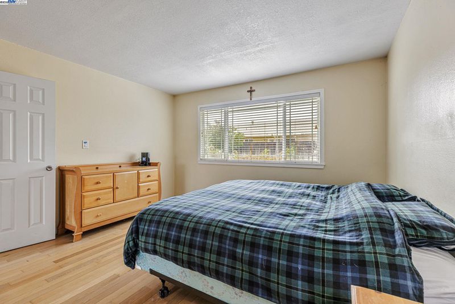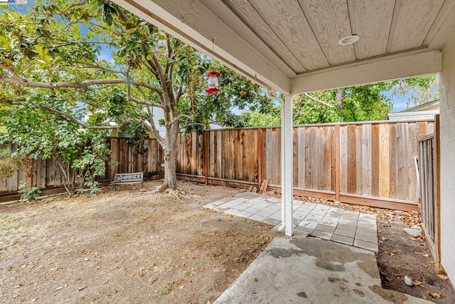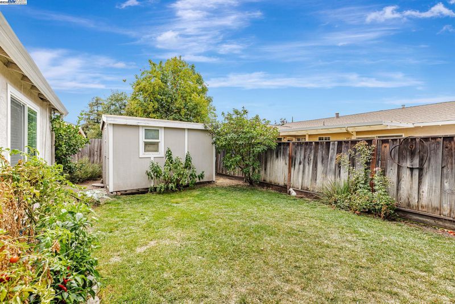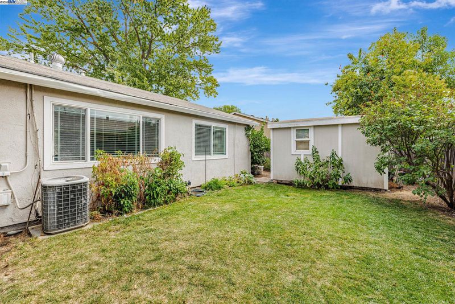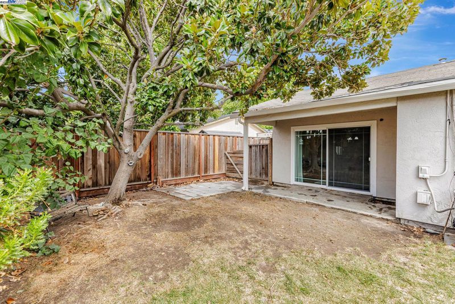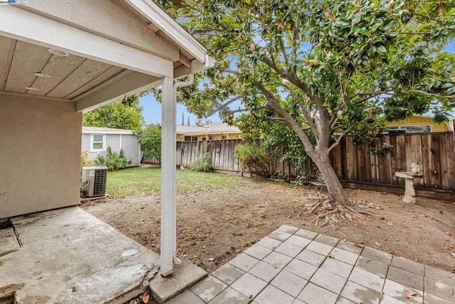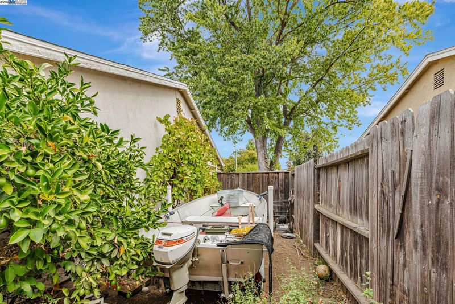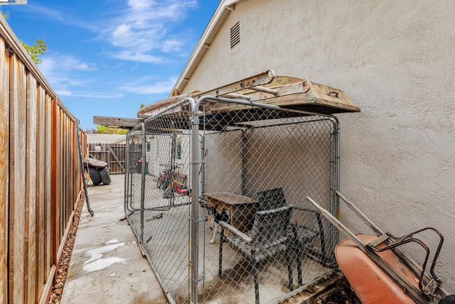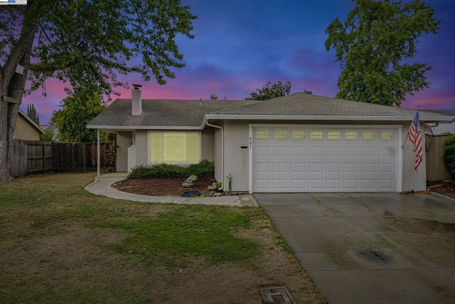
$920,000
1,318
SQ FT
$698
SQ/FT
591 Debra St
@ Theresa Way - Rhonewood, Livermore
- 3 Bed
- 2 Bath
- 2 Park
- 1,318 sqft
- Livermore
-

HUGE PRICE DROP ($55,000) -Don't miss this opportunity to own in desirable Rhonewood neighborhood at an unbelievable price! Spacious single story features 3 bedrooms, 2 baths, a family room and dining area adjacent to the kitchen make it perfect for entertaining. Updated kitchen features granite countertop, tile backsplash, recessed lighting in family room and kitchen, dual-pane windows, and hardwood floors throughout. Back yard with storage shed complete with windows and drywall which can easily be used as a home office, play room or guest area. Side yard access makes it convenient for storing a boat or trailer. Stay cool on hot summer days while enjoying the community pool without having to maintain or upkeep a pool in your yard. Minutes from Lawerence Livermore Laboratory, Tex Spruiell Park & William Payne Sports Park, top-rated schools, downtown Livermore and wineries. Close proximity and convenient access to Hwy 580, 680 & 84. Don't wait, priced to sell!
- Current Status
- Price change
- Original Price
- $975,000
- List Price
- $920,000
- On Market Date
- Oct 8, 2025
- Property Type
- Detached
- D/N/S
- Rhonewood
- Zip Code
- 94550
- MLS ID
- 41114088
- APN
- 99A1438112
- Year Built
- 1971
- Stories in Building
- 1
- Possession
- Close Of Escrow
- Data Source
- MAXEBRDI
- Origin MLS System
- BAY EAST
Selah Christian School
Private K-12
Students: NA Distance: 0.4mi
Arroyo Seco Elementary School
Public K-5 Elementary
Students: 678 Distance: 0.5mi
Jackson Avenue Elementary School
Public K-5 Elementary
Students: 526 Distance: 0.8mi
Vine And Branches Christian Schools
Private 1-12 Coed
Students: 6 Distance: 1.0mi
Vineyard Alternative School
Public 1-12 Alternative
Students: 136 Distance: 1.0mi
Livermore Adult
Public n/a Adult Education
Students: NA Distance: 1.1mi
- Bed
- 3
- Bath
- 2
- Parking
- 2
- Attached, Garage
- SQ FT
- 1,318
- SQ FT Source
- Assessor Auto-Fill
- Lot SQ FT
- 6,200.0
- Lot Acres
- 0.1423 Acres
- Pool Info
- See Remarks, Community
- Kitchen
- Dishwasher, Electric Range, Microwave, Refrigerator, Stone Counters, Electric Range/Cooktop, Pantry, Updated Kitchen
- Cooling
- Central Air
- Disclosures
- Disclosure Package Avail
- Entry Level
- Exterior Details
- Back Yard, Front Yard, Side Yard
- Flooring
- Hardwood
- Foundation
- Fire Place
- Brick, Living Room, Wood Stove Insert
- Heating
- Forced Air
- Laundry
- In Garage
- Main Level
- 3 Bedrooms, 2 Baths, Main Entry
- Possession
- Close Of Escrow
- Architectural Style
- Ranch
- Non-Master Bathroom Includes
- Shower Over Tub, Tile
- Construction Status
- Existing
- Additional Miscellaneous Features
- Back Yard, Front Yard, Side Yard
- Location
- Level
- Roof
- Composition Shingles
- Water and Sewer
- Public
- Fee
- $466
MLS and other Information regarding properties for sale as shown in Theo have been obtained from various sources such as sellers, public records, agents and other third parties. This information may relate to the condition of the property, permitted or unpermitted uses, zoning, square footage, lot size/acreage or other matters affecting value or desirability. Unless otherwise indicated in writing, neither brokers, agents nor Theo have verified, or will verify, such information. If any such information is important to buyer in determining whether to buy, the price to pay or intended use of the property, buyer is urged to conduct their own investigation with qualified professionals, satisfy themselves with respect to that information, and to rely solely on the results of that investigation.
School data provided by GreatSchools. School service boundaries are intended to be used as reference only. To verify enrollment eligibility for a property, contact the school directly.
