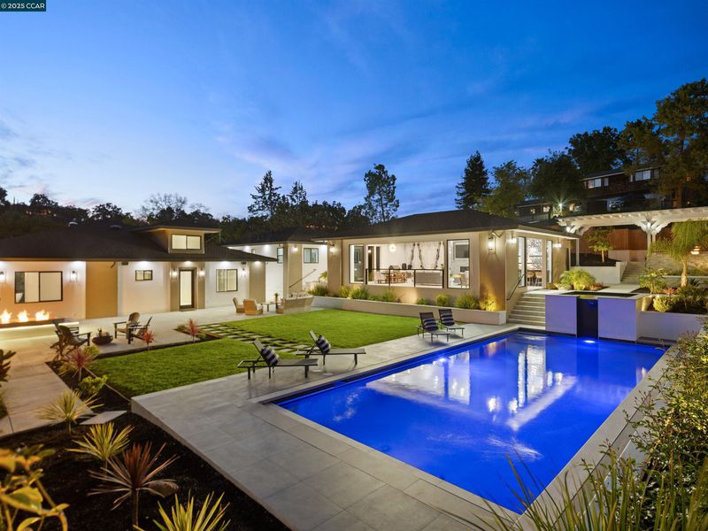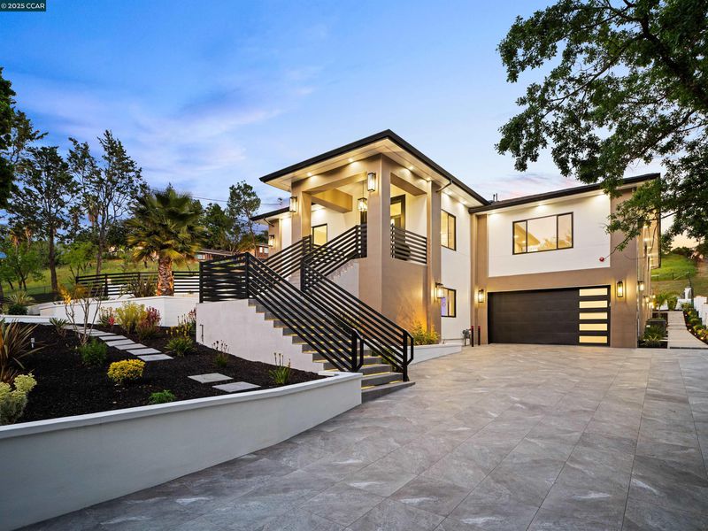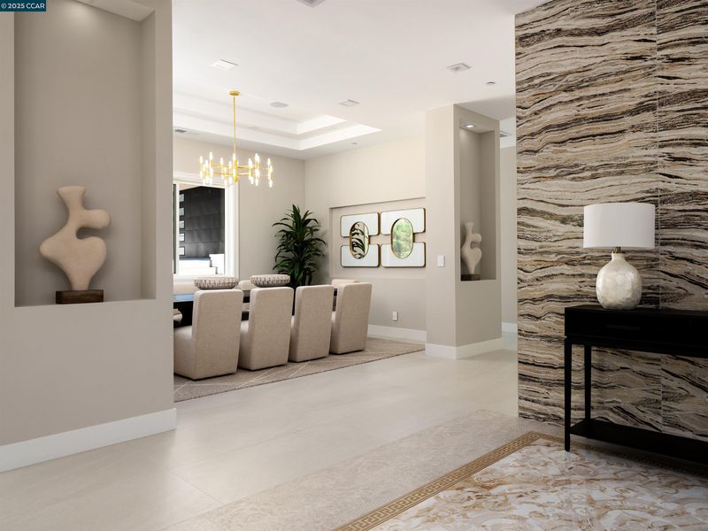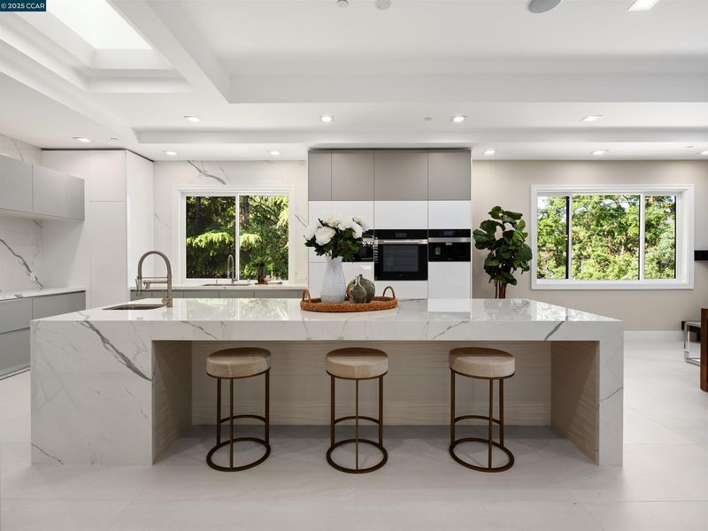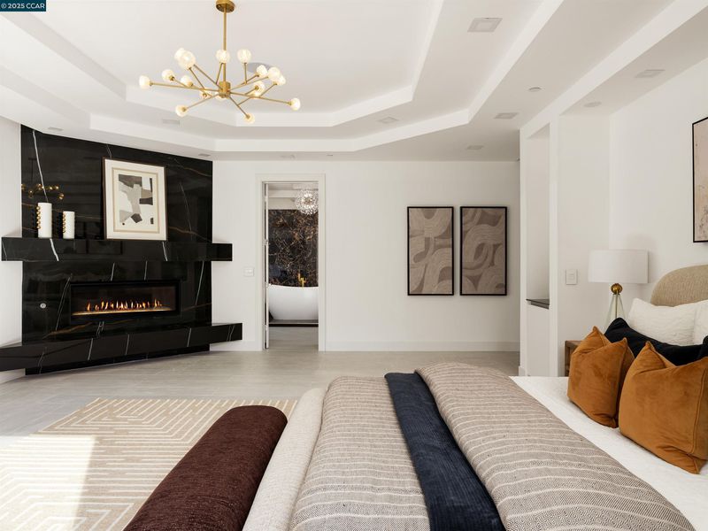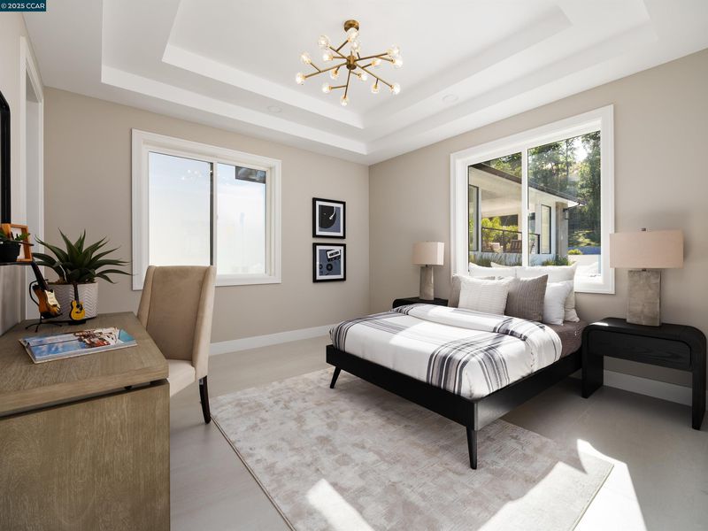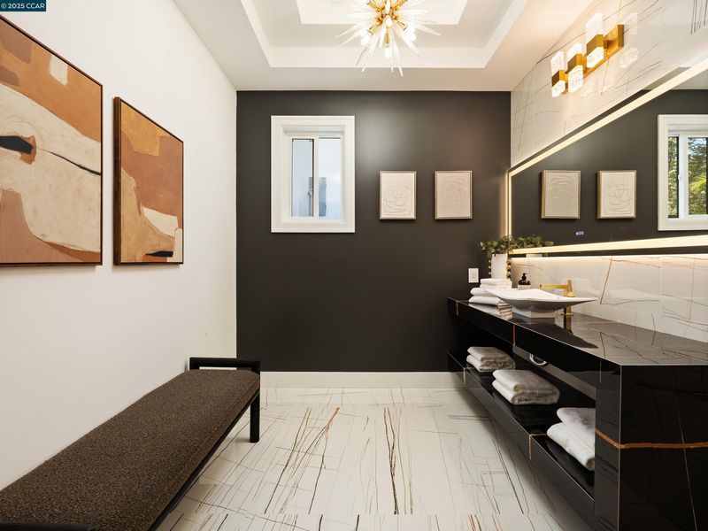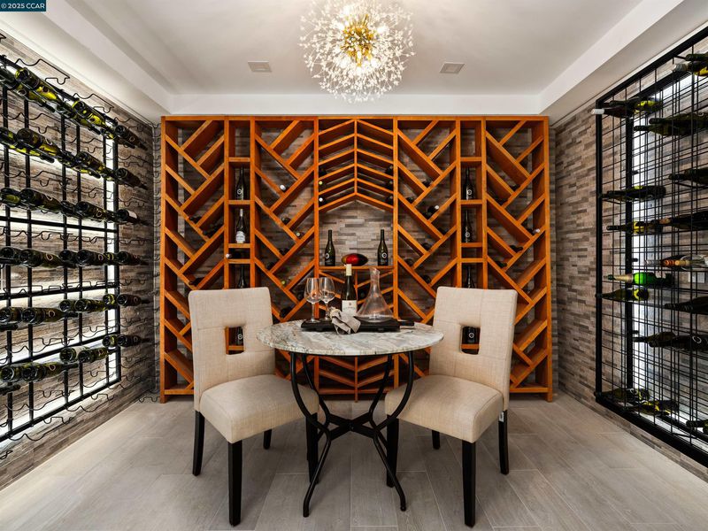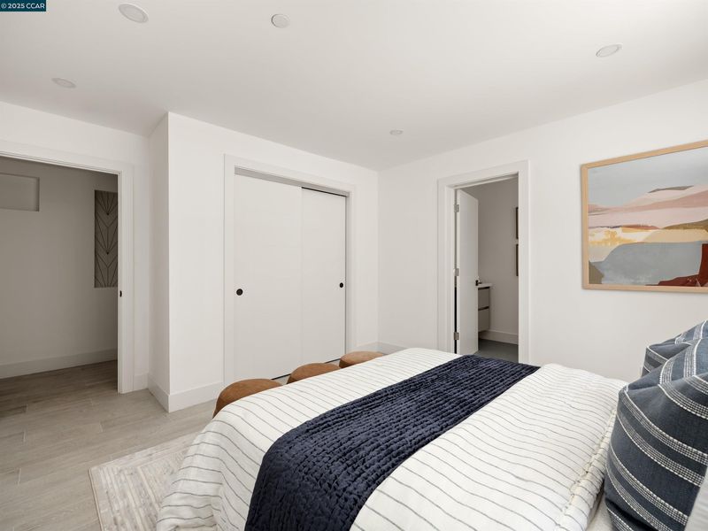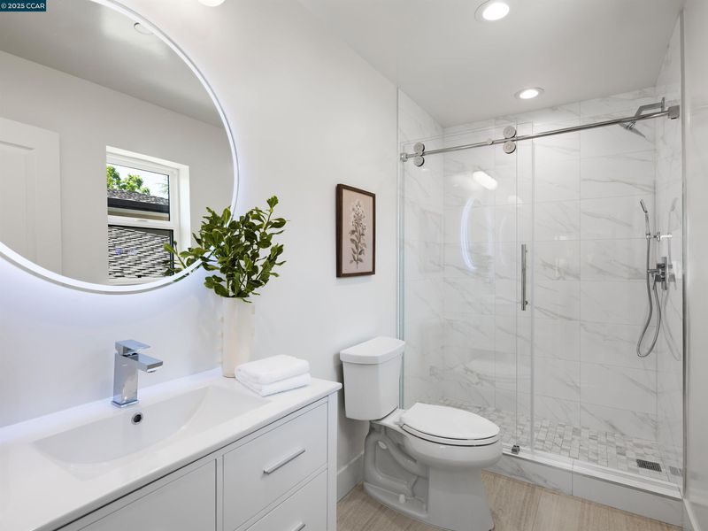
$7,400,000
9,960
SQ FT
$743
SQ/FT
853 El Pintado Rd
@ La Gonda - El Pintado, Danville
- 7 Bed
- 9.5 (9/1) Bath
- 4 Park
- 9,960 sqft
- Danville
-

Masterfully crafted, modern new construction on Danville’s El Pintado loop. Unmatched sophistication. Light-drenched open concept living. Meticulous attn to detail. 1.13 +/-acres. Dual gated entries. 9960+/-SF of living space. 7870+/-SF 2-level main home. Italian & Versace porcelain tile flrs, accent walls, frpl surrounds. Soaring ceilings. LED lighting. Skylights. Pella dual-pane windows. 5 en-suite bdrms and 7.5 bths. 1000+/-SF detached 2 bd/2 bth guest house. Formal living & dining rms. Chef’s kitchen w/12-ft long island/bkfst bar, Miele appls. Porcelain slab counters/bksplsh. Sleek cabinetry. Butler’s pantry w/sink, frig, Bosch dw. Family rm w/frpl. Bonus rm w/walk-around wet bar, 1000+ bottle wine cellar. Office w/pvt entry. Flex-use rm ideal for gym/yoga studio. Main level primary retreat w/frp, dual walk-in closets. En suite w/free standing bathtub, shwr w/multiple shwrhds, Dual vanities w/vessel sinks, brushed gold fixtures. Guest house w/full kitchen. 1090+/-SF pool house w/wet bar, built-in grill, gas frpl. Outdr amenities: Saltwater pool, spa, wtrfalls, fire pits, bocce ball ct, potential tennis ct. 2 2-car garages. 2 EV chargers. Custom ironwork. RV/boat parking. 4 HVAC. 2 tankless, 2 tank wtr htrs. 340+/-SF storage rm. 1 mi to downtown Danville. Easy freeway access.
- Current Status
- New
- Original Price
- $7,400,000
- List Price
- $7,400,000
- On Market Date
- Oct 2, 2025
- Property Type
- Detached
- D/N/S
- El Pintado
- Zip Code
- 94526
- MLS ID
- 41113547
- APN
- 1971500200
- Year Built
- 2024
- Stories in Building
- 2
- Possession
- Close Of Escrow, Negotiable
- Data Source
- MAXEBRDI
- Origin MLS System
- CONTRA COSTA
San Ramon Valley Christian Academy
Private K-12 Elementary, Religious, Coed
Students: 300 Distance: 0.8mi
San Ramon Valley High School
Public 9-12 Secondary
Students: 2094 Distance: 1.0mi
St. Isidore
Private K-8 Elementary, Middle, Religious, Coed
Students: 630 Distance: 1.0mi
Del Amigo High (Continuation) School
Public 7-12 Continuation
Students: 97 Distance: 1.0mi
Rancho Romero Elementary School
Public K-5 Elementary
Students: 478 Distance: 1.2mi
Monte Vista High School
Public 9-12 Secondary
Students: 2448 Distance: 1.3mi
- Bed
- 7
- Bath
- 9.5 (9/1)
- Parking
- 4
- Attached, Detached, Int Access From Garage, RV/Boat Parking, Side Yard Access, Guest, Garage Faces Front, RV Access/Parking, Garage Door Opener
- SQ FT
- 9,960
- SQ FT Source
- Builder
- Lot SQ FT
- 49,223.0
- Lot Acres
- 1.13 Acres
- Pool Info
- Gunite, In Ground, Pool Sweep, Pool House, Pool/Spa Combo, Outdoor Pool
- Kitchen
- Dishwasher, Gas Range, Plumbed For Ice Maker, Microwave, Range, Refrigerator, Dryer, Washer, Tankless Water Heater, 220 Volt Outlet, Breakfast Bar, Counter - Solid Surface, Stone Counters, Eat-in Kitchen, Disposal, Gas Range/Cooktop, Ice Maker Hookup, Kitchen Island, Pantry, Range/Oven Built-in, Skylight(s), Updated Kitchen, Wet Bar
- Cooling
- Central Air, ENERGY STAR Qualified Equipment
- Disclosures
- Owner is Lic Real Est Agt
- Entry Level
- Exterior Details
- Garden, Back Yard, Front Yard, Garden/Play, Side Yard, Sprinklers Automatic, Sprinklers Front, Sprinklers Side, Entry Gate, Landscape Back, Landscape Front, Private Entrance
- Flooring
- Hardwood, Tile
- Foundation
- Fire Place
- Family Room, Gas, Master Bedroom, Stone, Other
- Heating
- Zoned, Natural Gas, Fireplace(s)
- Laundry
- 220 Volt Outlet, Dryer, Laundry Room, Washer, Cabinets
- Main Level
- 5 Bedrooms, 0.5 Bath, 5+ Baths, Primary Bedrm Suite - 1, Main Entry
- Views
- Hills
- Possession
- Close Of Escrow, Negotiable
- Basement
- Crawl Space, Partial
- Architectural Style
- Contemporary
- Non-Master Bathroom Includes
- Solid Surface, Stall Shower, Tile, Updated Baths, Dual Flush Toilet, Marble, Multiple Shower Heads, Stone, Window
- Additional Miscellaneous Features
- Garden, Back Yard, Front Yard, Garden/Play, Side Yard, Sprinklers Automatic, Sprinklers Front, Sprinklers Side, Entry Gate, Landscape Back, Landscape Front, Private Entrance
- Location
- Premium Lot, Rectangular Lot, Back Yard, Front Yard, Landscaped, Private, Security Gate, Sprinklers In Rear
- Roof
- Composition Shingles
- Water and Sewer
- Public
- Fee
- Unavailable
MLS and other Information regarding properties for sale as shown in Theo have been obtained from various sources such as sellers, public records, agents and other third parties. This information may relate to the condition of the property, permitted or unpermitted uses, zoning, square footage, lot size/acreage or other matters affecting value or desirability. Unless otherwise indicated in writing, neither brokers, agents nor Theo have verified, or will verify, such information. If any such information is important to buyer in determining whether to buy, the price to pay or intended use of the property, buyer is urged to conduct their own investigation with qualified professionals, satisfy themselves with respect to that information, and to rely solely on the results of that investigation.
School data provided by GreatSchools. School service boundaries are intended to be used as reference only. To verify enrollment eligibility for a property, contact the school directly.
