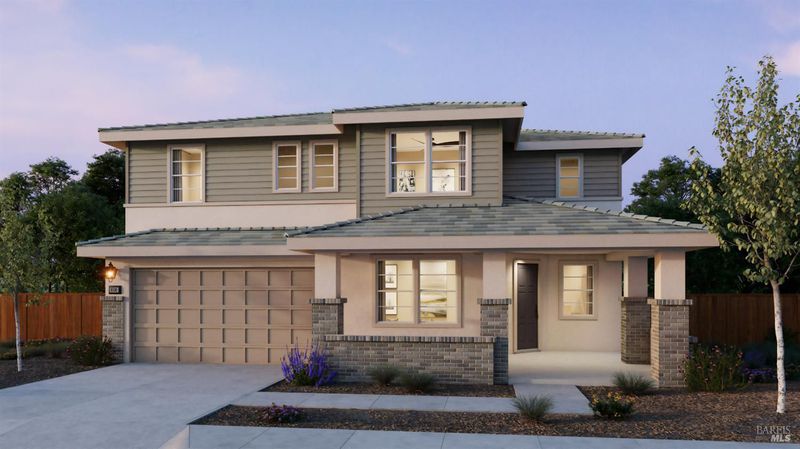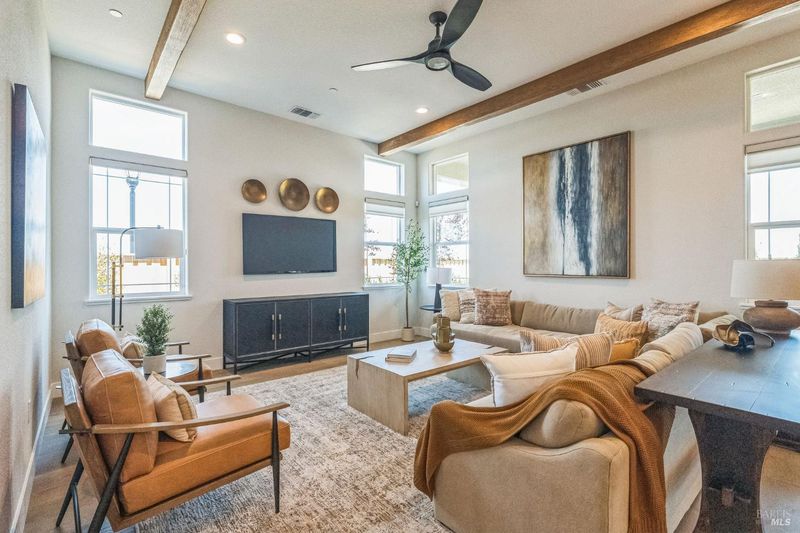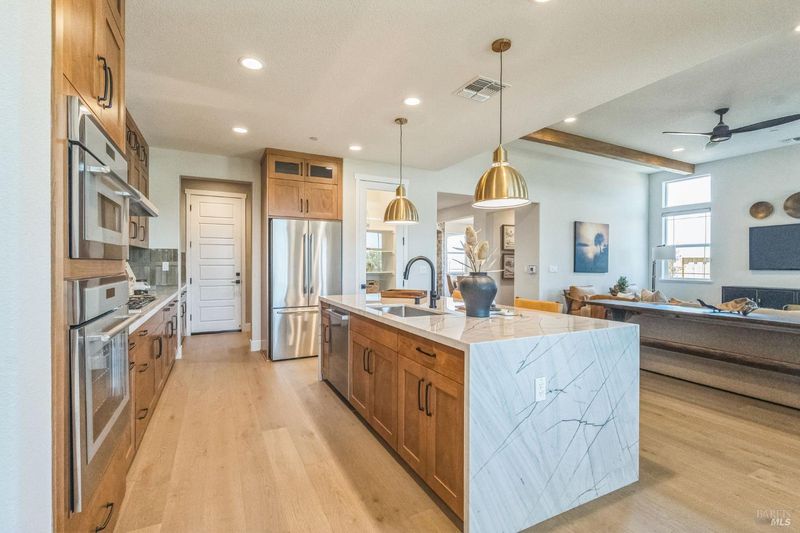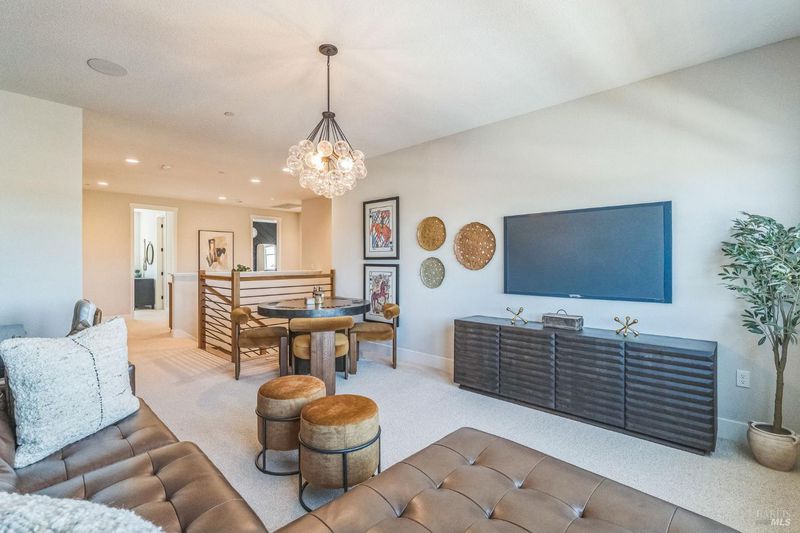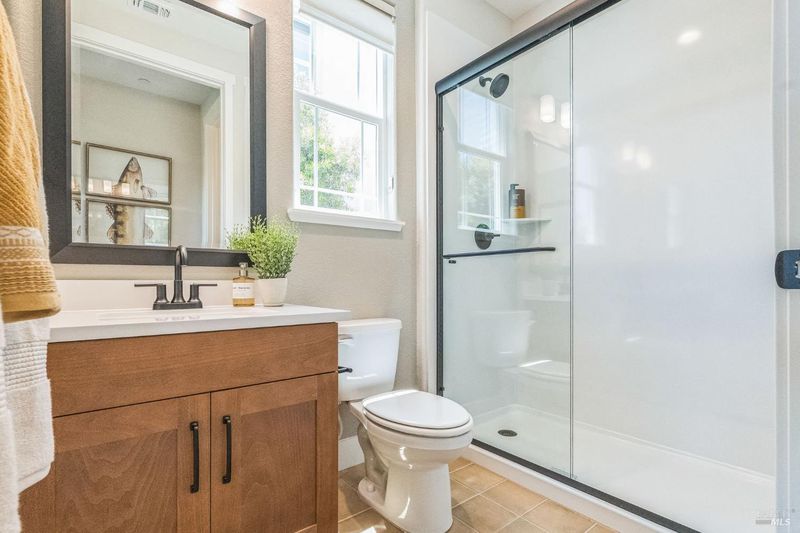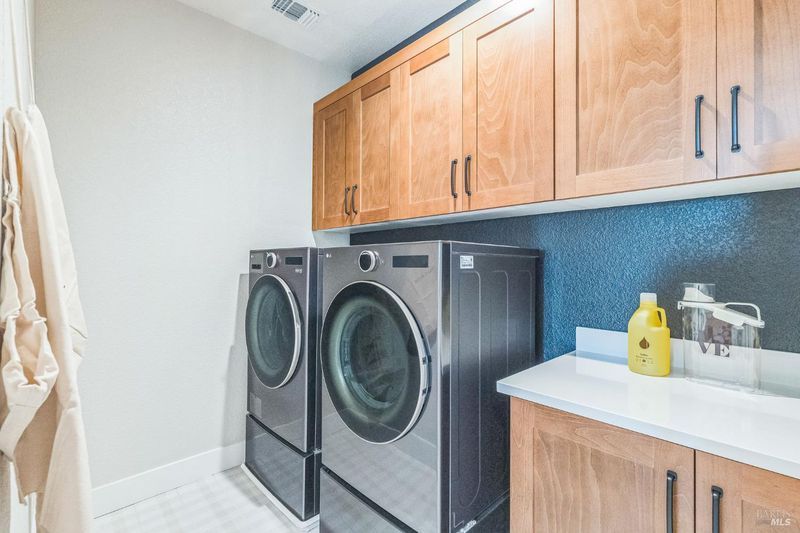
$844,900
3,425
SQ FT
$247
SQ/FT
400 June Court
@ Grizzly Street - Oakley
- 5 Bed
- 5 (4/1) Bath
- 5 Park
- 3,425 sqft
- Oakley
-

-
Sun Oct 5, 11:00 am - 4:00 pm
Please proceed to the Rancher's Gate sales office for access to the property. proceed E on Cypress Rd, N on Summer Lake Dr, follow to roundabout go Right on Lake Tahoe Dr, R on Fowler Way to Model Homes for Rancher's Gate
Experience refined living and seamless entertaining in this exceptional home. Thoughtful design and elegant appointments create a harmonious blend of style and function, located on a desirable corner lot just over 7,500 SF. Smoked Grey cabinets provide a rich warm tone, as you can make your own selections for flooring, countertops, and backsplash. As you step inside, your attention is drawn to the upgraded stair railing, a modern and stylish feature that serves as a stunning architectural centerpiece. Entertain guests in the living room and host dinner parties in the dedicated dining room, perfect for creating memorable occasions. The gourmet kitchen is equipped with Bosch appliances, offering both reliability and style for effortless meal preparation. A bright and airy loft provides a flexible, open area that can be adapted to suit your needs, whether for a home office, a cozy media room, or a play area. The spacious, covered patio extends your living area outdoors, providing an ideal space for al fresco dining or simply relaxing in the fresh air. All photos are of our Plan 13 model home.
- Days on Market
- 3 days
- Current Status
- Active
- Original Price
- $844,900
- List Price
- $844,900
- On Market Date
- Oct 2, 2025
- Property Type
- Single Family Residence
- Area
- Oakley
- Zip Code
- 94561
- MLS ID
- 325088027
- APN
- 032-630-044
- Year Built
- 0
- Stories in Building
- Unavailable
- Possession
- Close Of Escrow
- Data Source
- BAREIS
- Origin MLS System
Trinity Christian Schools
Private PK-11 Elementary, Religious, Nonprofit
Students: 178 Distance: 0.0mi
Oakley Elementary School
Public K-5 Elementary
Students: 418 Distance: 0.3mi
O'hara Park Middle School
Public 6-8 Middle
Students: 813 Distance: 0.6mi
Vintage Parkway Elementary School
Public K-5 Elementary
Students: 534 Distance: 0.6mi
Laurel Elementary School
Public K-5 Elementary
Students: 488 Distance: 1.0mi
Delta Vista Middle School
Public 6-8 Middle
Students: 904 Distance: 1.3mi
- Bed
- 5
- Bath
- 5 (4/1)
- Double Sinks, Shower Stall(s), Tub, Window
- Parking
- 5
- Attached, Garage Door Opener, Garage Facing Front, Interior Access, Tandem Garage
- SQ FT
- 3,425
- SQ FT Source
- Builder
- Lot SQ FT
- 7,535.0
- Lot Acres
- 0.173 Acres
- Kitchen
- Island w/Sink
- Cooling
- Ceiling Fan(s), Central, MultiZone
- Dining Room
- Breakfast Nook, Formal Area
- Family Room
- Great Room
- Foundation
- Concrete, Slab
- Heating
- Central, MultiZone, Natural Gas
- Laundry
- Cabinets, Electric, Hookups Only, Inside Room, Upper Floor
- Upper Level
- Bedroom(s), Full Bath(s), Loft, Primary Bedroom
- Main Level
- Bedroom(s), Dining Room, Family Room, Garage, Kitchen, Living Room, Partial Bath(s), Street Entrance
- Possession
- Close Of Escrow
- Architectural Style
- Contemporary
- Fee
- $0
MLS and other Information regarding properties for sale as shown in Theo have been obtained from various sources such as sellers, public records, agents and other third parties. This information may relate to the condition of the property, permitted or unpermitted uses, zoning, square footage, lot size/acreage or other matters affecting value or desirability. Unless otherwise indicated in writing, neither brokers, agents nor Theo have verified, or will verify, such information. If any such information is important to buyer in determining whether to buy, the price to pay or intended use of the property, buyer is urged to conduct their own investigation with qualified professionals, satisfy themselves with respect to that information, and to rely solely on the results of that investigation.
School data provided by GreatSchools. School service boundaries are intended to be used as reference only. To verify enrollment eligibility for a property, contact the school directly.
