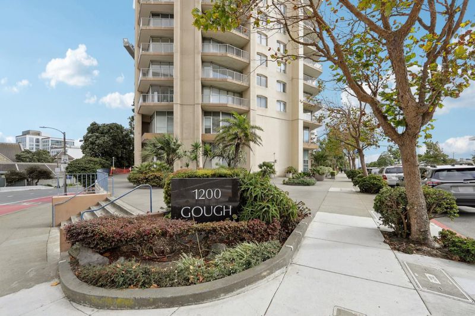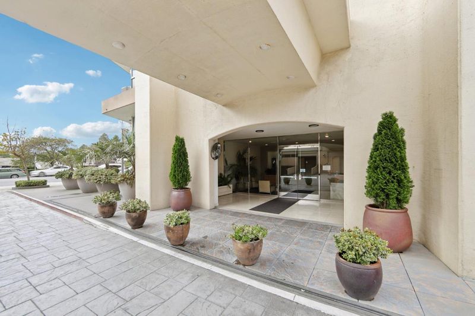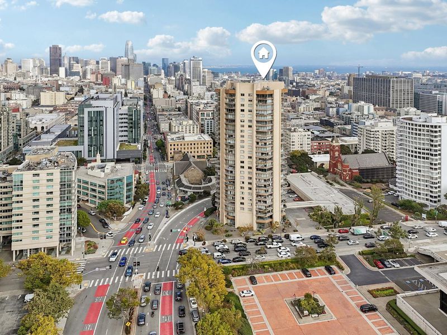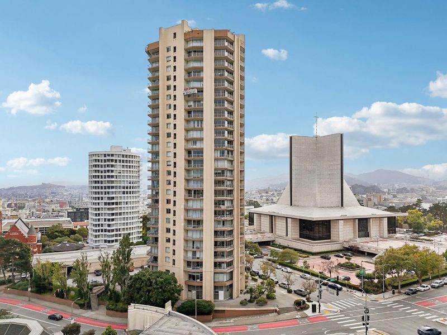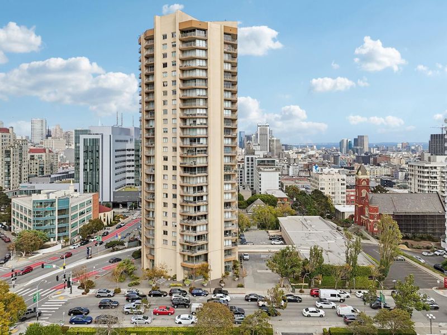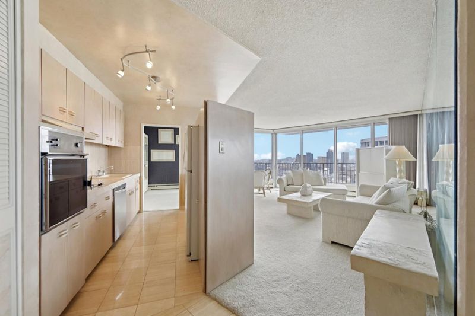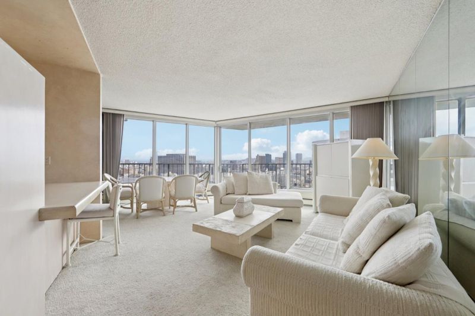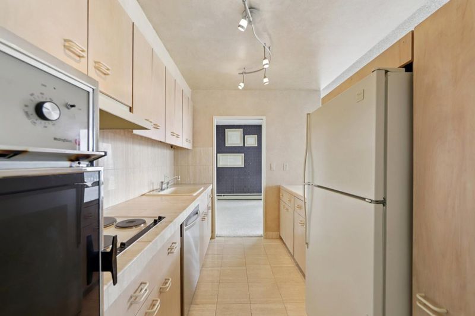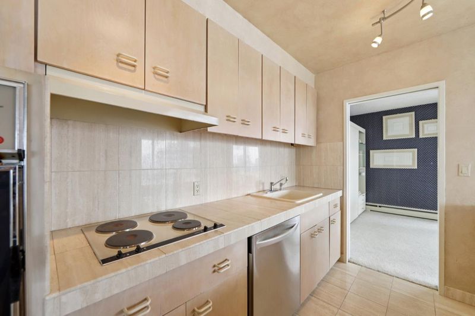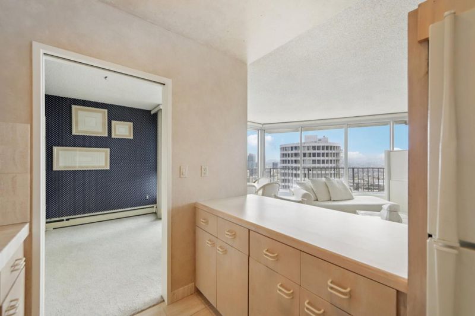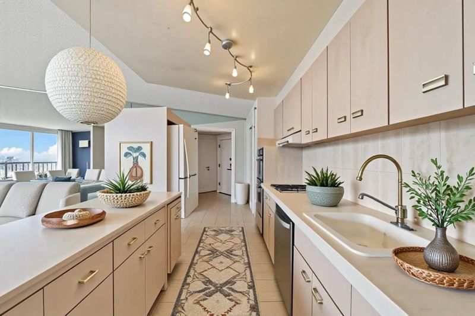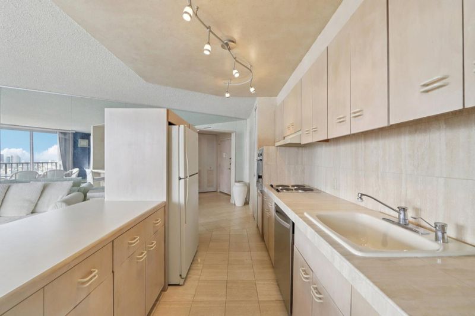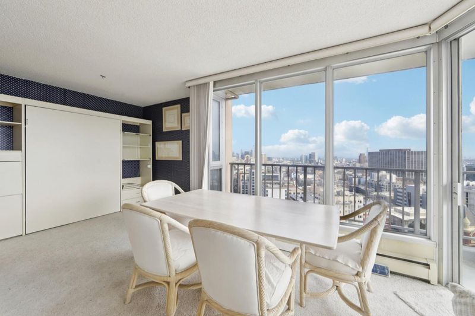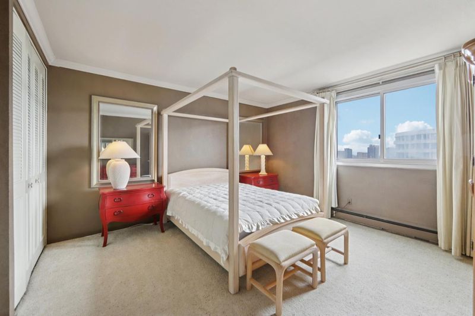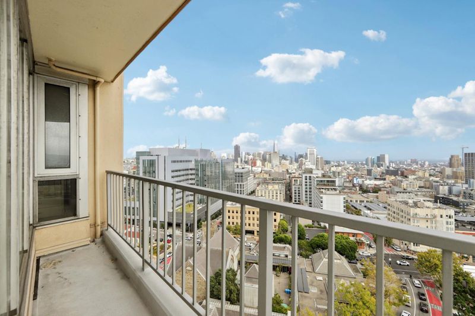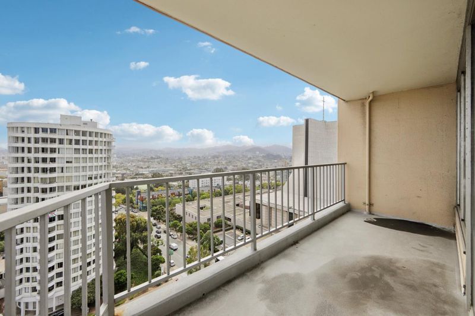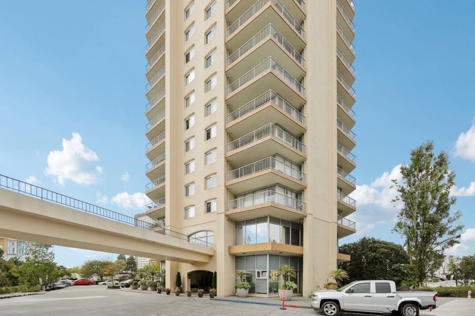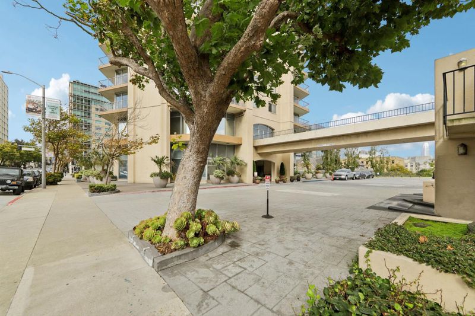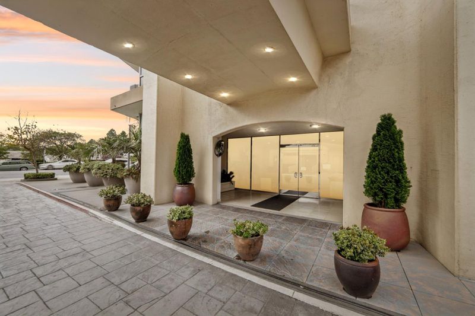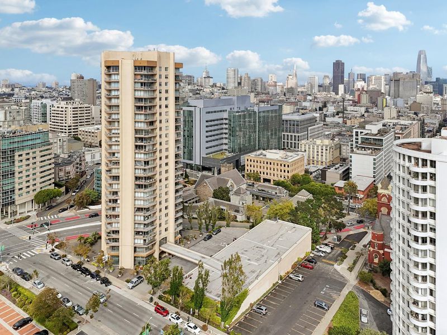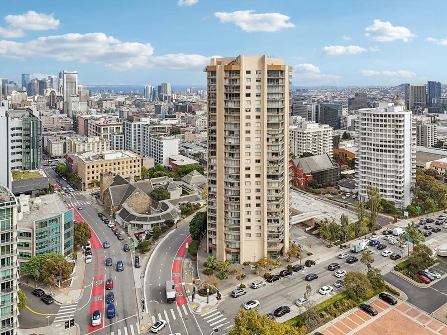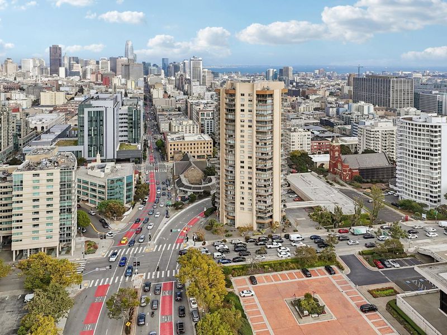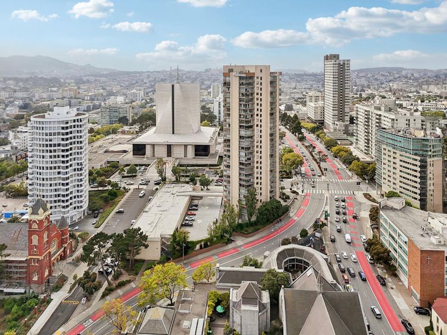
$699,000
900
SQ FT
$777
SQ/FT
1200 Gough Street, #14D
@ Starr King Way - 25200 - 8 - Van Ness/Civic Center, San Francisco
- 1 Bed
- 1 Bath
- 1 Park
- 900 sqft
- SAN FRANCISCO
-

-
Sun Oct 5, 2:00 pm - 4:00 pm
Come by our First Open House! Must see these views!
Live above it all at 1200 Gough St #14D, a beautifully appointed 1-bedroom, 1-bathroom condo offering approximately 900 sq ft of bright, spacious living. Located on the 14th floor, this home features panoramic views from a wrap-around balcony, including the San Francisco skyline, the bay, St. Marys Cathedral, and City Hall. Enjoy stunning sunrises and sunsets from your private outdoor space, with floor-to-ceiling windows that flood the interior with natural light. The layout includes a large living and dining area, a functional kitchen, a generously sized bedroom with ample closet space, and a well-maintained bathroom. A built-in Murphy bed in the dining area provides flexible space for guests or a home office. Additional highlights include a large private storage unit, deeded parking, and guest parking. The building offers a 24/7 staffed front desk, secure entry, elevator access, and professional management. Located in a Walkers Paradise with a Walk Score of 98, you're just steps from Japantown, Hayes Valley, Civic Center, transit, dining, and culture. 1200 Gough St #14D is the perfect blend of city living, convenience, and breathtaking views.
- Days on Market
- 3 days
- Current Status
- Active
- Original Price
- $699,000
- List Price
- $699,000
- On Market Date
- Oct 2, 2025
- Property Type
- Condominium
- Area
- 25200 - 8 - Van Ness/Civic Center
- Zip Code
- 94109
- MLS ID
- ML82023638
- APN
- 0713-109
- Year Built
- 1966
- Stories in Building
- 1
- Possession
- COE
- Data Source
- MLSL
- Origin MLS System
- MLSListings, Inc.
Montessori House of Children School
Private K-1 Montessori, Elementary, Coed
Students: 110 Distance: 0.1mi
Sacred Heart Cathedral Preparatory
Private 9-12 Secondary, Religious, Nonprofit
Students: 1340 Distance: 0.1mi
Parks (Rosa) Elementary School
Public K-5 Elementary
Students: 476 Distance: 0.3mi
S.F. County Civic Center Secondary
Public 6-12 Opportunity Community
Students: 73 Distance: 0.3mi
Stuart Hall High School
Private 9-12 Secondary, Religious, All Male
Students: 203 Distance: 0.3mi
Tenderloin Community
Public K-5 Elementary
Students: 314 Distance: 0.3mi
- Bed
- 1
- Bath
- 1
- Shower over Tub - 1, Tile, Tub with Jets
- Parking
- 1
- Assigned Spaces, Detached Garage, Guest / Visitor Parking
- SQ FT
- 900
- SQ FT Source
- Unavailable
- Pool Info
- None
- Kitchen
- Cooktop - Electric, Dishwasher, Oven - Electric, Refrigerator
- Cooling
- None
- Dining Room
- Breakfast Bar, Dining Area, Dining Area in Living Room
- Disclosures
- Natural Hazard Disclosure
- Family Room
- No Family Room
- Flooring
- Carpet, Tile, Travertine
- Foundation
- Other
- Heating
- Baseboard, Electric
- Laundry
- Community Facility
- Views
- Bay, City Lights, Neighborhood, Water
- Possession
- COE
- * Fee
- $1,049
- Name
- Cathedral Hill Tower HOA
- Phone
- (415) 771-5654
- *Fee includes
- Common Area Electricity, Door Person, Insurance - Common Area, Insurance - Structure, Landscaping / Gardening, Maintenance - Common Area, Maintenance - Exterior, Management Fee, and Reserves
MLS and other Information regarding properties for sale as shown in Theo have been obtained from various sources such as sellers, public records, agents and other third parties. This information may relate to the condition of the property, permitted or unpermitted uses, zoning, square footage, lot size/acreage or other matters affecting value or desirability. Unless otherwise indicated in writing, neither brokers, agents nor Theo have verified, or will verify, such information. If any such information is important to buyer in determining whether to buy, the price to pay or intended use of the property, buyer is urged to conduct their own investigation with qualified professionals, satisfy themselves with respect to that information, and to rely solely on the results of that investigation.
School data provided by GreatSchools. School service boundaries are intended to be used as reference only. To verify enrollment eligibility for a property, contact the school directly.
