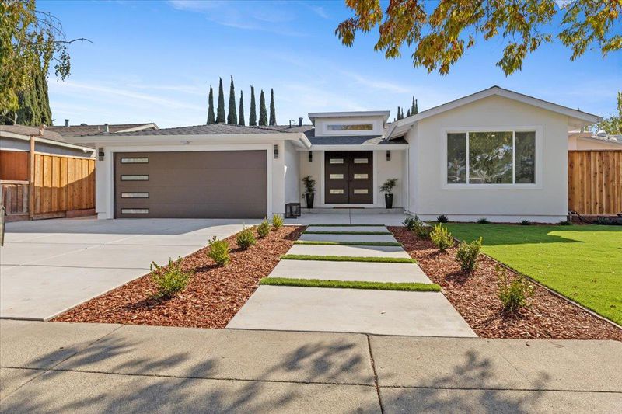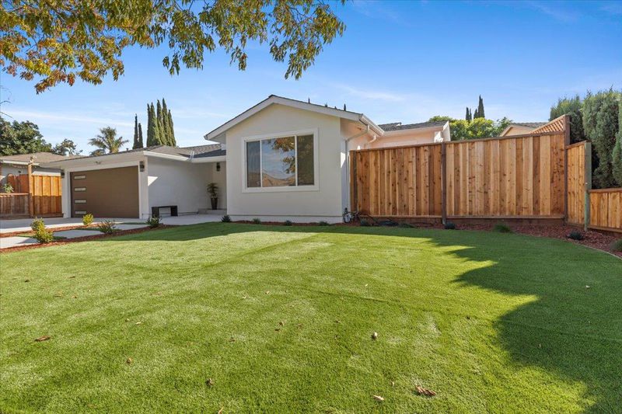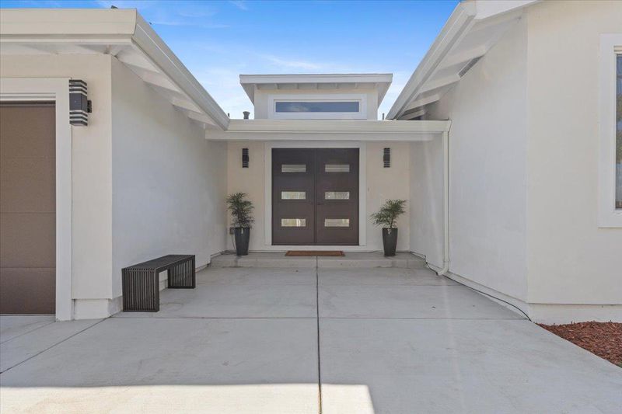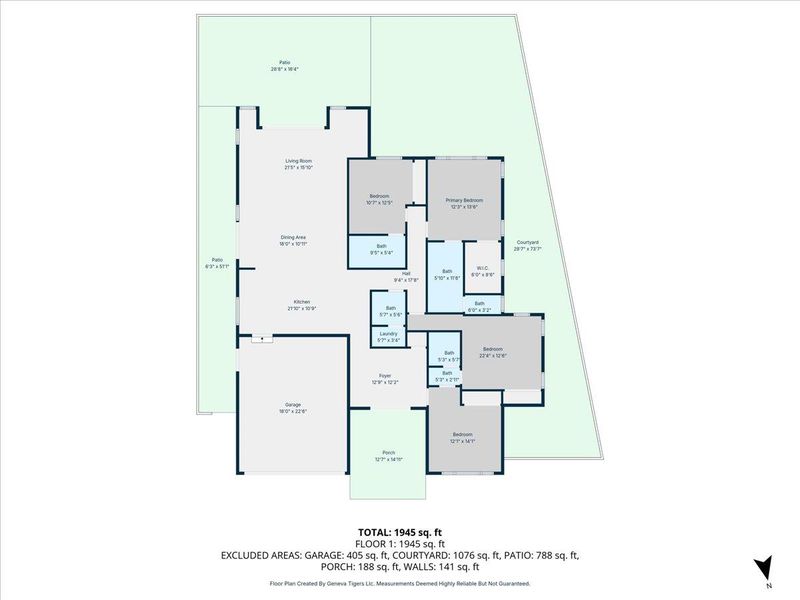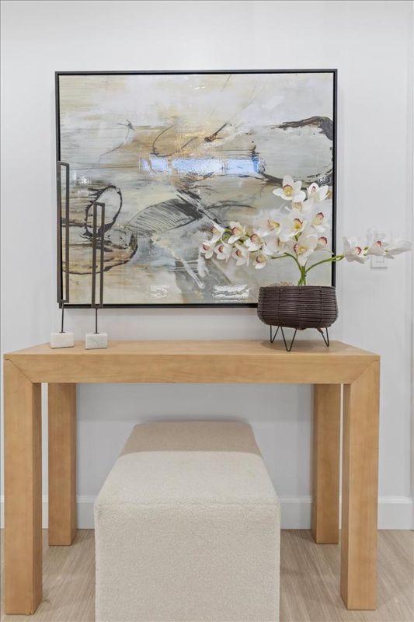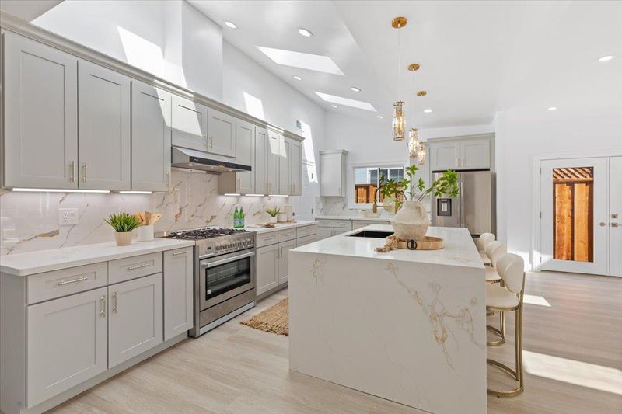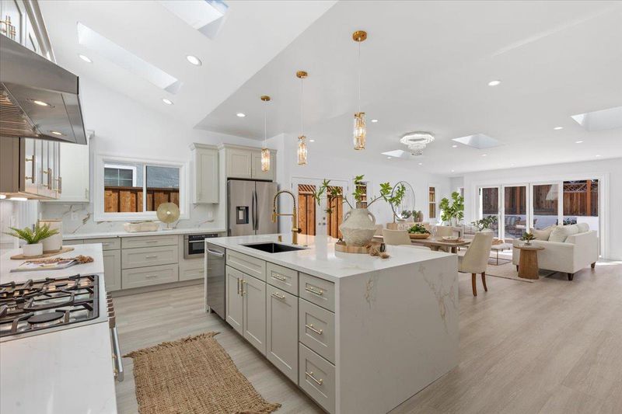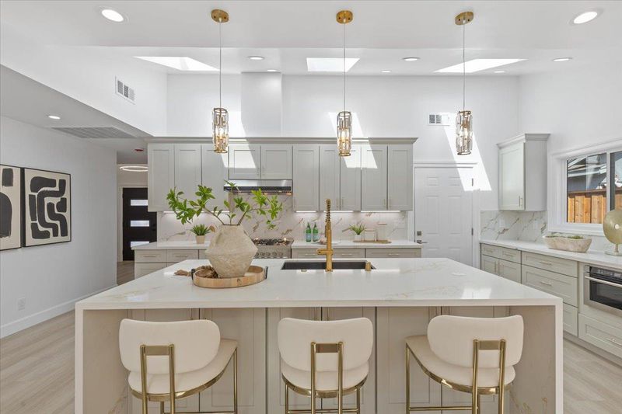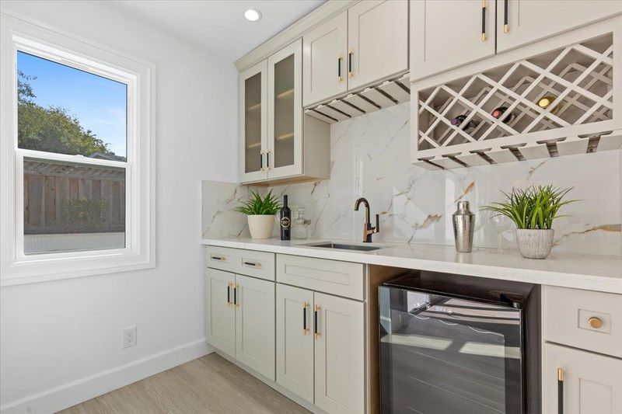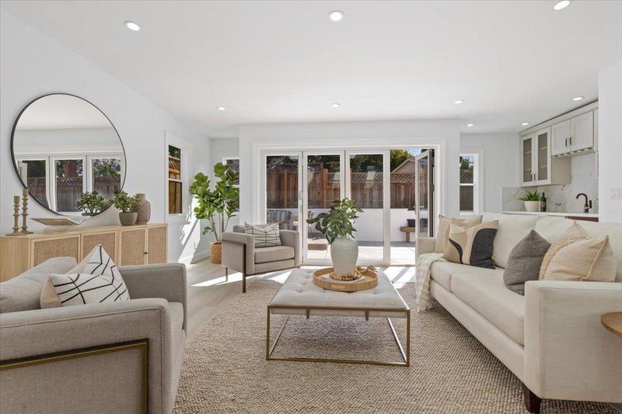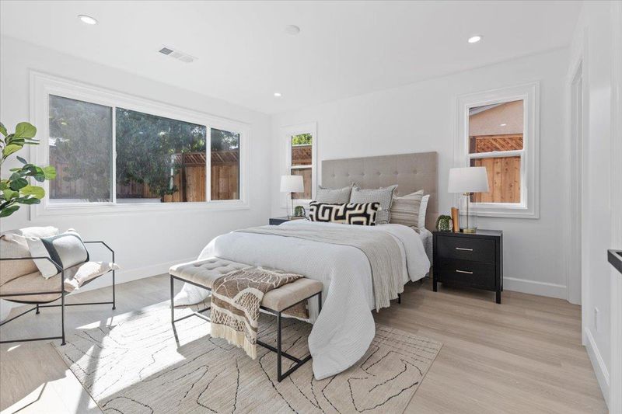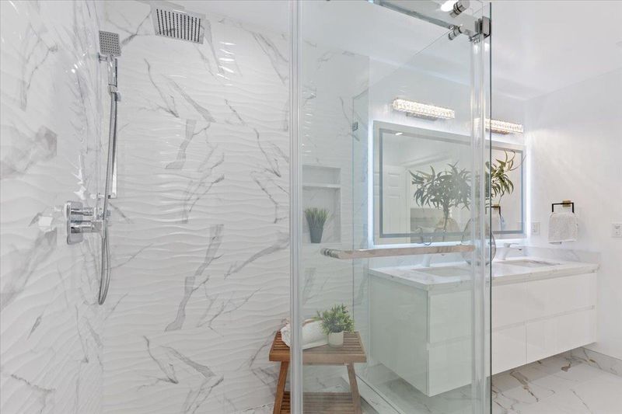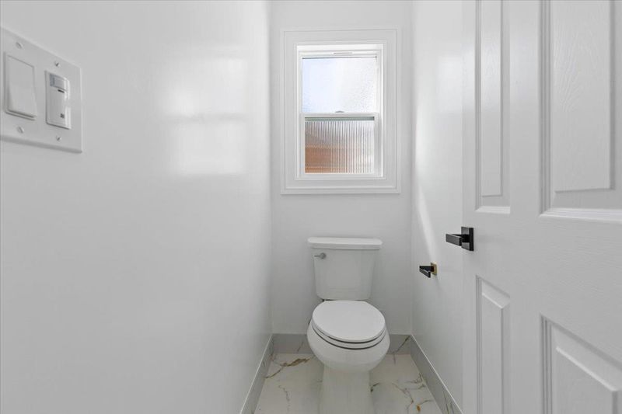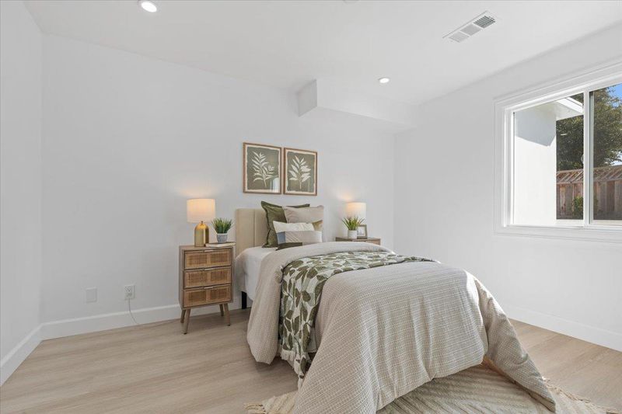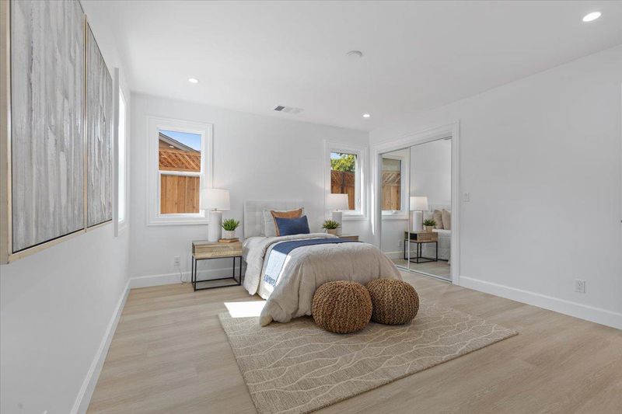
$1,798,995
2,079
SQ FT
$865
SQ/FT
2552 Castleton Drive
@ Everdale - 3 - Evergreen, San Jose
- 4 Bed
- 4 (3/1) Bath
- -3 Park
- 2,079 sqft
- SAN JOSE
-

-
Sat Nov 1, 2:00 pm - 4:00 pm
-
Sun Nov 2, 2:00 pm - 4:00 pm
Reimagined in 2025 this Evergreen single-story 4-bedroom, 4-bath luxury residence offers over 2,000 sq. ft. Nearly 93% new construction of refined living space on a low-maintenance lot, delivering modern elegance at every turn. Step inside to soaring ceilings, abundant natural light from 6 skylights, and oak flooring throughout, setting the stage for a sophisticated lifestyle with ensuite bedrooms and your choice of inside or outside laundry. The chef's kitchen is a true centerpiece, featuring a dramatic stone waterfall island, custom cabinetry with abundant storage, premium appliances, a built-in coffee bar, and a cooler crafted for entertainers and culinary enthusiasts alike. The primary suite includes a walk-in wardrobe, indulgent en-suite bath, and serene views of your fig tree and future garden oasis. Designer bathrooms showcase quartz vanities, LED mirrors, and glass-enclosed showers. Flexible laundry options allow for a stackable washer/dryer inside the home or in the epoxied garage. Every detail is newroof, electrical, plumbing, windows, insulation, manicured landscaping with auto irrigation. Additional highlights include an epoxy-finished 2-car garage with EV charging, tankless water heater, and central A/C.
- Days on Market
- 21 days
- Current Status
- Active
- Original Price
- $1,798,995
- List Price
- $1,798,995
- On Market Date
- Oct 10, 2025
- Property Type
- Single Family Home
- Area
- 3 - Evergreen
- Zip Code
- 95148
- MLS ID
- ML82023050
- APN
- 673-10-025
- Year Built
- 1968
- Stories in Building
- 1
- Possession
- Unavailable
- Data Source
- MLSL
- Origin MLS System
- MLSListings, Inc.
Holly Oak Elementary School
Public K-6 Elementary
Students: 562 Distance: 0.2mi
East Valley Christian School
Private K-11 Elementary, Religious, Coed
Students: NA Distance: 0.4mi
Millbrook Elementary School
Public K-6 Elementary
Students: 618 Distance: 0.7mi
Quimby Oak Middle School
Public 7-8 Middle
Students: 980 Distance: 0.8mi
Cedar Grove Elementary School
Public K-6 Elementary
Students: 590 Distance: 0.8mi
Norwood Creek Elementary School
Public K-6 Elementary
Students: 625 Distance: 0.8mi
- Bed
- 4
- Bath
- 4 (3/1)
- Double Sinks, Full on Ground Floor, Granite, Half on Ground Floor, Shower and Tub, Solid Surface, Stall Shower, Tile
- Parking
- -3
- Attached Garage, On Street, Other
- SQ FT
- 2,079
- SQ FT Source
- Unavailable
- Lot SQ FT
- 6,825.0
- Lot Acres
- 0.15668 Acres
- Kitchen
- 220 Volt Outlet, Countertop - Quartz, Dishwasher, Island, Microwave, Oven Range - Built-In, Gas, Refrigerator, Skylight, Wine Refrigerator
- Cooling
- Central AC
- Dining Room
- Breakfast Bar, Dining Area in Family Room, Dining Bar, Eat in Kitchen, No Formal Dining Room, Skylight, Other
- Disclosures
- NHDS Report
- Family Room
- Kitchen / Family Room Combo
- Flooring
- Hardwood, Laminate, Tile, Other
- Foundation
- Concrete Perimeter and Slab, Concrete Slab, Crawl Space, Wood Frame
- Heating
- Central Forced Air, Electric, Heat Pump
- Laundry
- In Garage, In Utility Room, Inside, Outside
- Views
- City Lights, Greenbelt, Mountains, Valley, Other
- Architectural Style
- Modern / High Tech
- Fee
- Unavailable
MLS and other Information regarding properties for sale as shown in Theo have been obtained from various sources such as sellers, public records, agents and other third parties. This information may relate to the condition of the property, permitted or unpermitted uses, zoning, square footage, lot size/acreage or other matters affecting value or desirability. Unless otherwise indicated in writing, neither brokers, agents nor Theo have verified, or will verify, such information. If any such information is important to buyer in determining whether to buy, the price to pay or intended use of the property, buyer is urged to conduct their own investigation with qualified professionals, satisfy themselves with respect to that information, and to rely solely on the results of that investigation.
School data provided by GreatSchools. School service boundaries are intended to be used as reference only. To verify enrollment eligibility for a property, contact the school directly.
