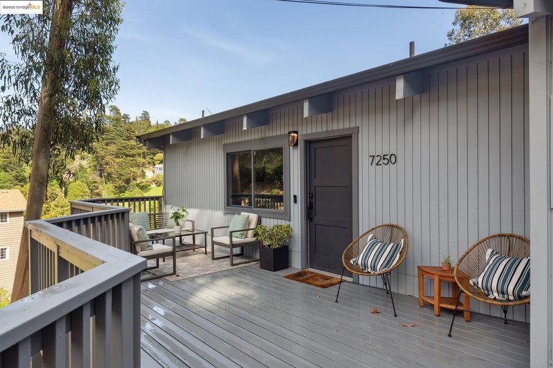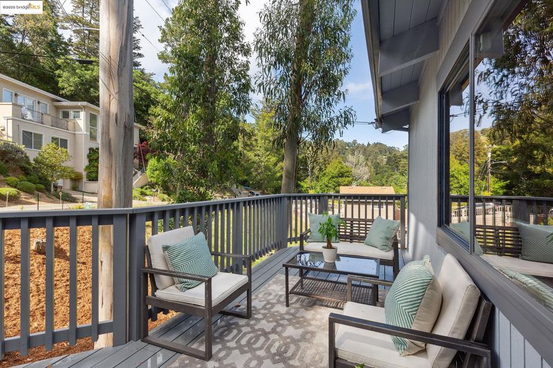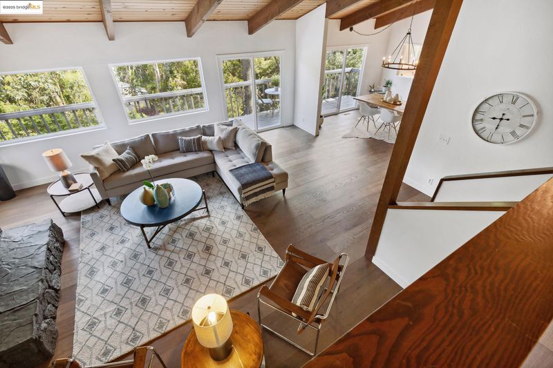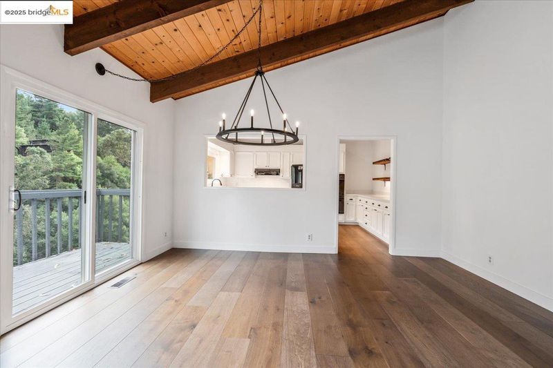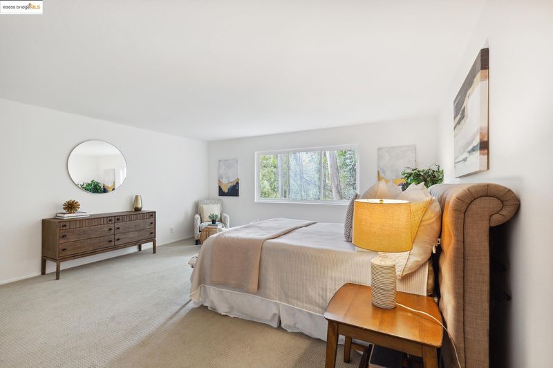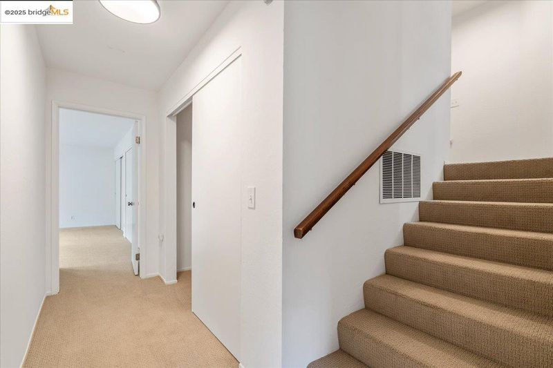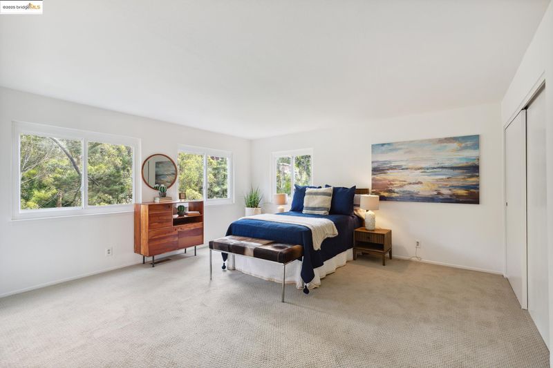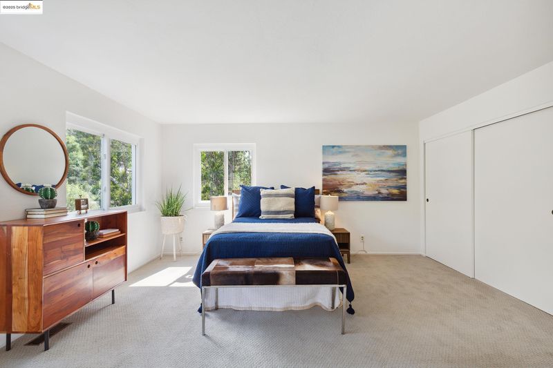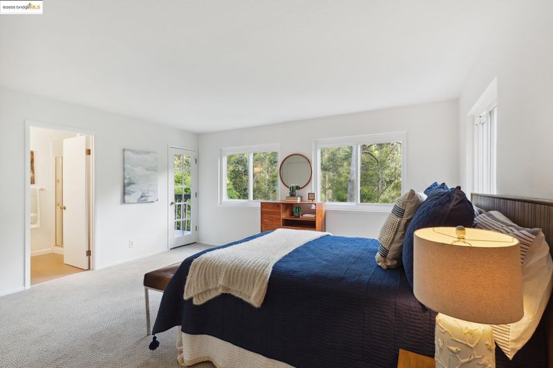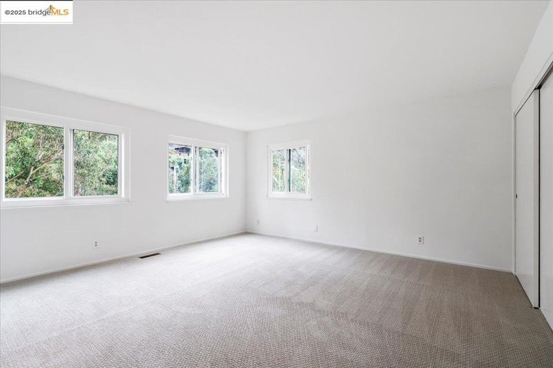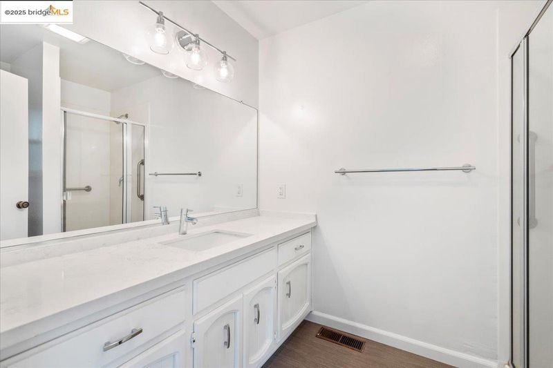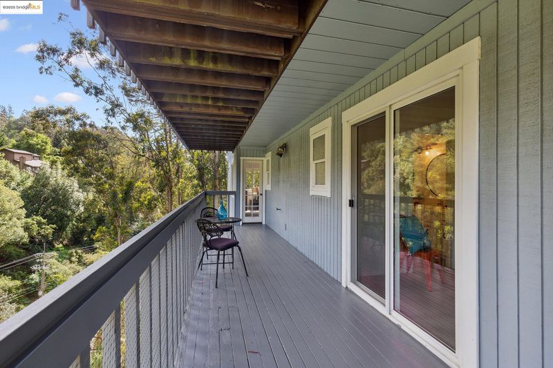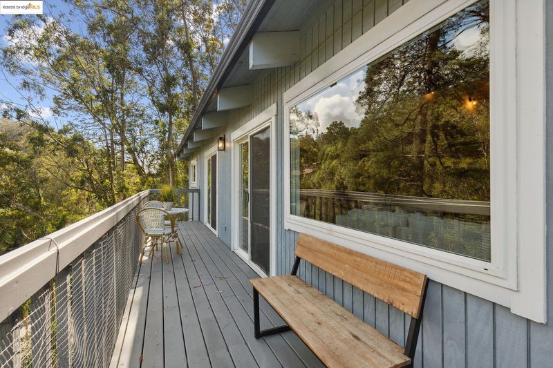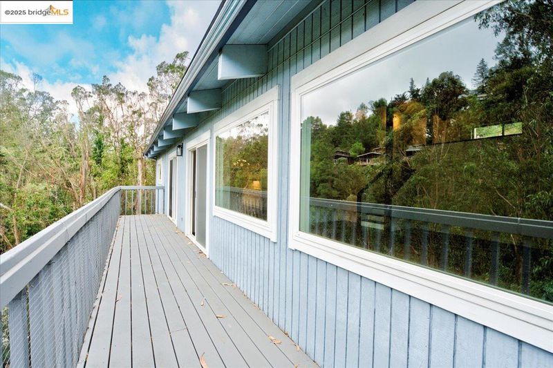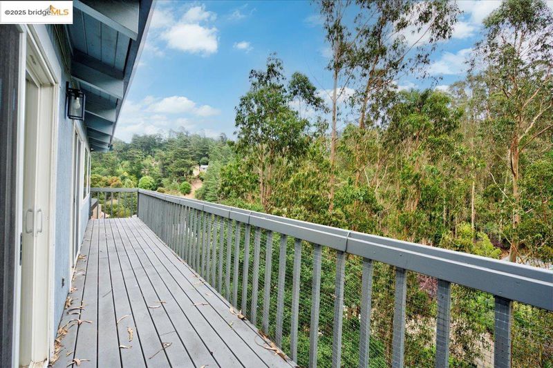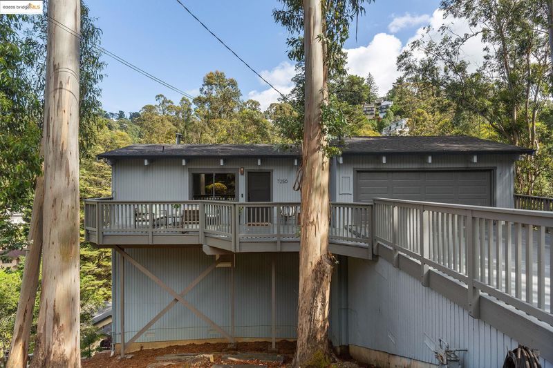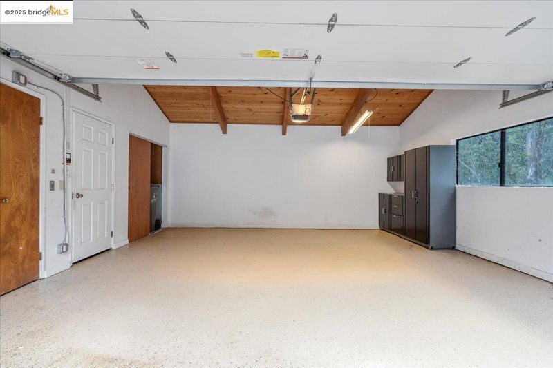
$989,000
2,751
SQ FT
$360
SQ/FT
7250 Woodrow Dr
@ saroni - Montclair, Oakland
- 3 Bed
- 3 Bath
- 2 Park
- 2,751 sqft
- Oakland
-

-
Sun Nov 2, 2:30 pm - 4:30 pm
open house
Tucked amid the trees, this modern rustic home blends natural beauty with thoughtful updates. Upon entry, soaring wood beam ceilings and open, light filled spaces set an inviting tone. Just off the foyer, a versatile alcove offers endless possibilities such as a home office, reading nook, den, or media lounge. Wide plank European oak floors flow throughout the main level, complementing the home’s warm, organic aesthetic. The living room centers around a striking rock fireplace and serene woodland views, creating the perfect place to unwind. The remodeled kitchen combines form and function with abundant cabinetry, expansive counter space, and open shelving that adds both style and utility. Bedrooms are generously sized and well separated for privacy, with two offering en suite layouts ideal for guests or multi generational living. Multiple decks extend the living space outdoors, perfect for morning coffee among the trees or evening gatherings surrounded by nature. Just a 4 minute drive from Montclair Village and moments from the scenic Railroad Trail, this home offers a rare blend of tranquility, character, and convenience.
- Current Status
- Active
- Original Price
- $989,000
- List Price
- $989,000
- On Market Date
- Oct 10, 2025
- Property Type
- Detached
- D/N/S
- Montclair
- Zip Code
- 94611
- MLS ID
- 41114365
- APN
- 48E732737
- Year Built
- 1977
- Stories in Building
- 2
- Possession
- Close Of Escrow
- Data Source
- MAXEBRDI
- Origin MLS System
- Bridge AOR
Thornhill Elementary School
Public K-5 Elementary, Core Knowledge
Students: 410 Distance: 1.0mi
Montclair Elementary School
Public K-5 Elementary
Students: 640 Distance: 1.0mi
Montera Middle School
Public 6-8 Middle
Students: 727 Distance: 1.0mi
Joaquin Miller Elementary School
Public K-5 Elementary, Coed
Students: 443 Distance: 1.0mi
Zion Lutheran School
Private K-8 Elementary, Religious, Core Knowledge
Students: 65 Distance: 1.3mi
Doulos Academy
Private 1-12
Students: 6 Distance: 1.3mi
- Bed
- 3
- Bath
- 3
- Parking
- 2
- Attached, Covered, Int Access From Garage, Enclosed
- SQ FT
- 2,751
- SQ FT Source
- Public Records
- Lot SQ FT
- 16,223.0
- Lot Acres
- 0.37 Acres
- Pool Info
- None
- Kitchen
- Dishwasher, Gas Range, Free-Standing Range, Refrigerator, Counter - Solid Surface, Gas Range/Cooktop, Range/Oven Free Standing
- Cooling
- None
- Disclosures
- Nat Hazard Disclosure, Other - Call/See Agent
- Entry Level
- Exterior Details
- Back Yard, Storage, Terraced Down
- Flooring
- Hardwood, Laminate, Carpet
- Foundation
- Fire Place
- Living Room, Stone
- Heating
- Forced Air
- Laundry
- Dryer, Laundry Closet, Washer, In Unit
- Main Level
- Main Entry
- Possession
- Close Of Escrow
- Architectural Style
- Contemporary
- Construction Status
- Existing
- Additional Miscellaneous Features
- Back Yard, Storage, Terraced Down
- Location
- Irregular Lot
- Roof
- Composition
- Water and Sewer
- Public
- Fee
- Unavailable
MLS and other Information regarding properties for sale as shown in Theo have been obtained from various sources such as sellers, public records, agents and other third parties. This information may relate to the condition of the property, permitted or unpermitted uses, zoning, square footage, lot size/acreage or other matters affecting value or desirability. Unless otherwise indicated in writing, neither brokers, agents nor Theo have verified, or will verify, such information. If any such information is important to buyer in determining whether to buy, the price to pay or intended use of the property, buyer is urged to conduct their own investigation with qualified professionals, satisfy themselves with respect to that information, and to rely solely on the results of that investigation.
School data provided by GreatSchools. School service boundaries are intended to be used as reference only. To verify enrollment eligibility for a property, contact the school directly.
