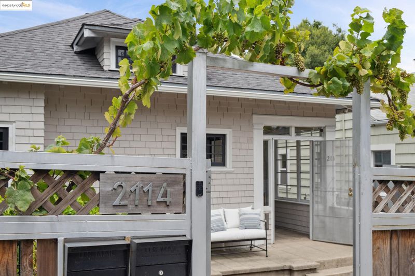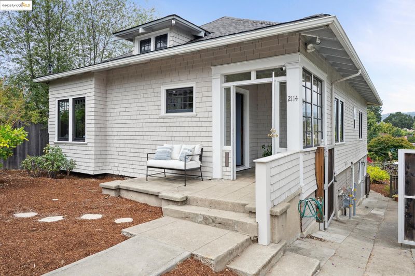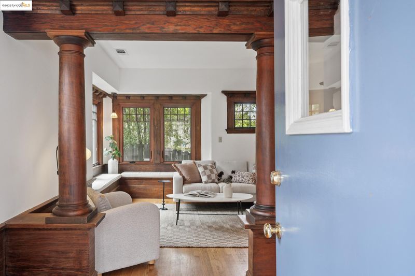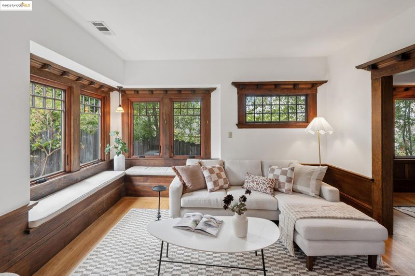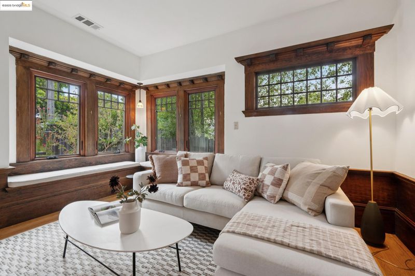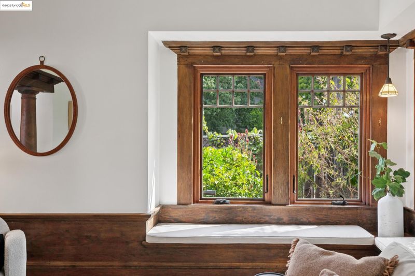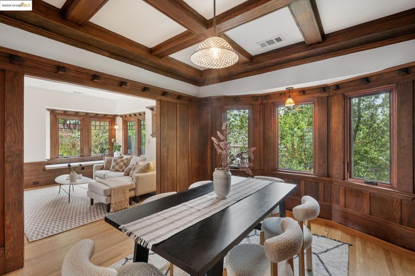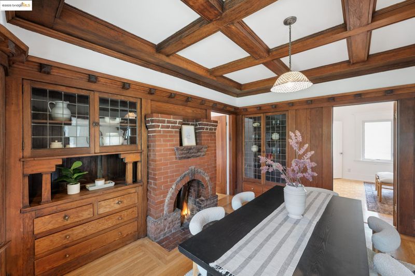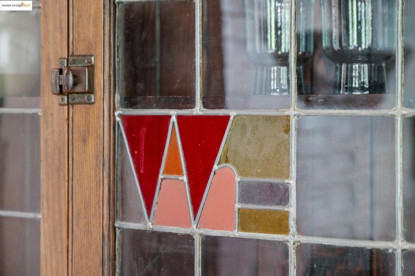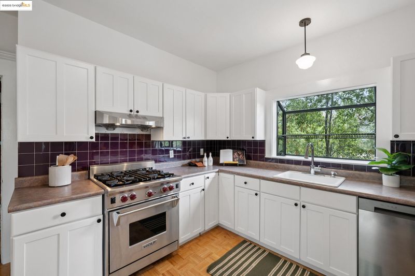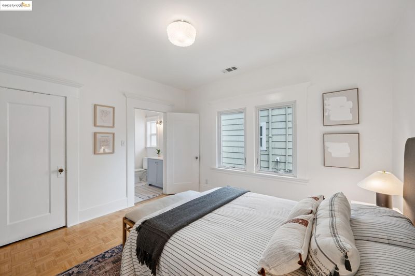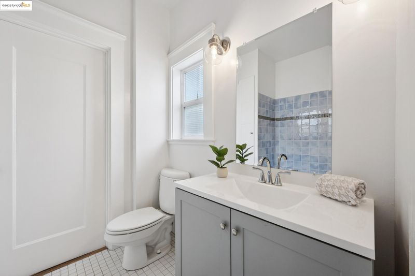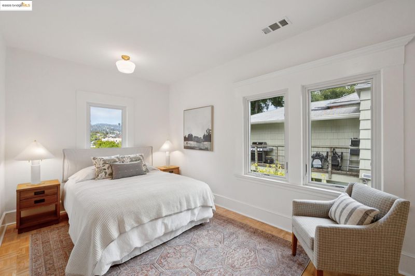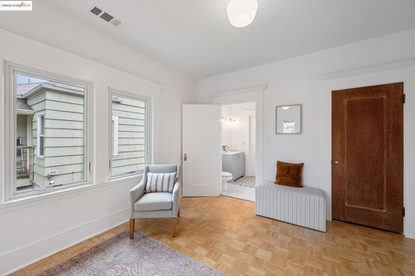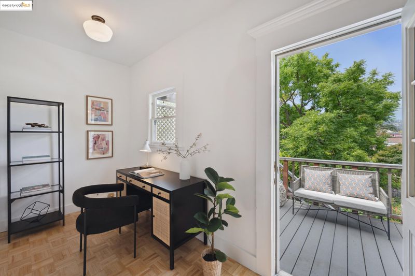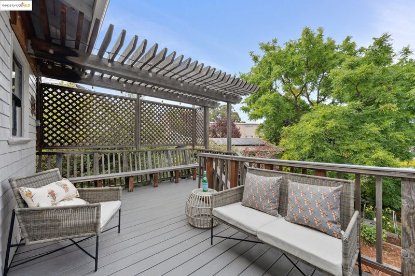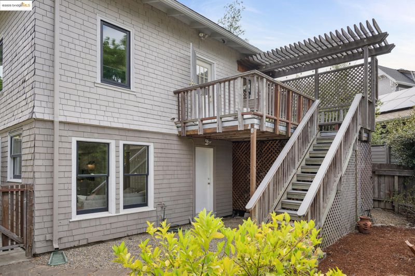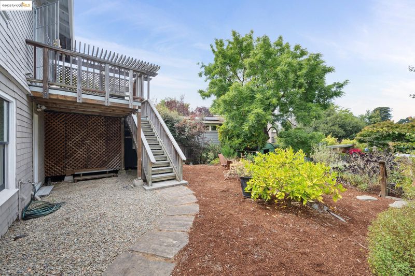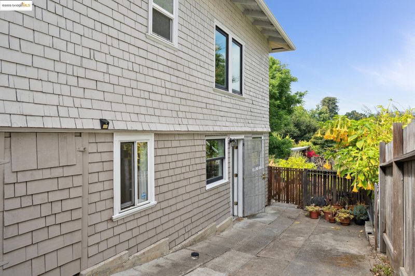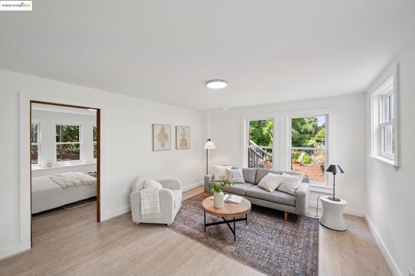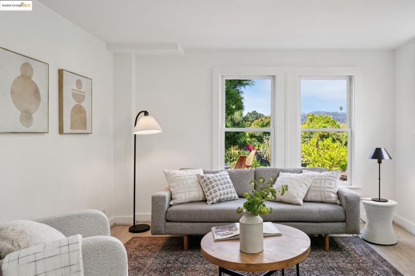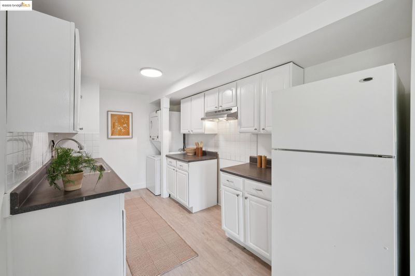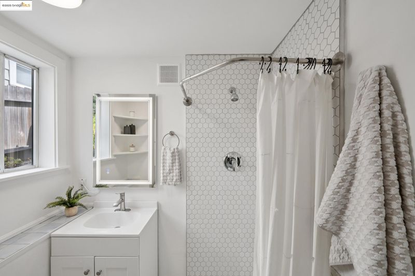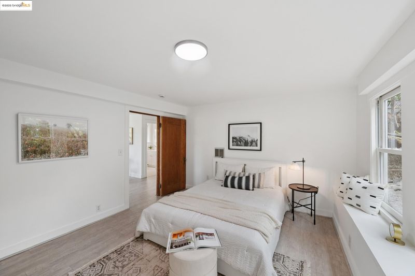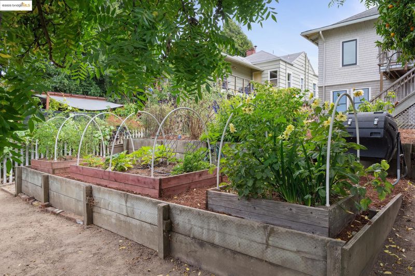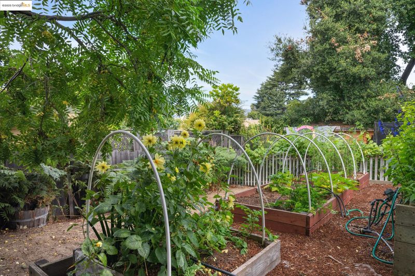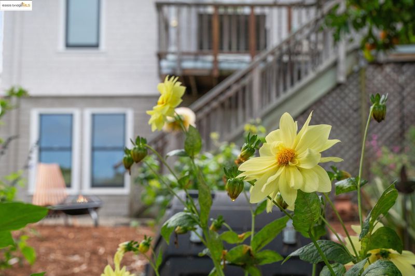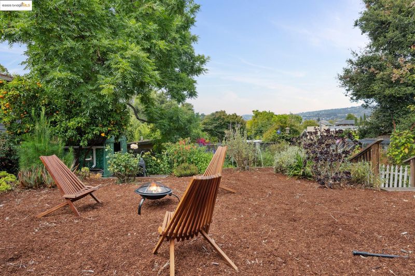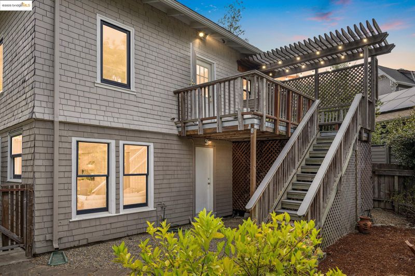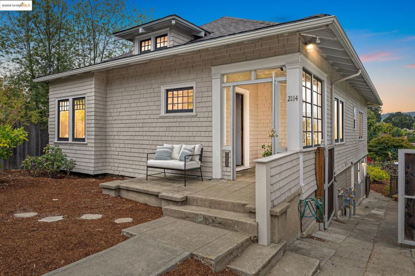
$870,000
1,862
SQ FT
$467
SQ/FT
2114 E 30Th St
@ 22nd Ave - Tuxedo, Oakland
- 3 Bed
- 2 Bath
- 0 Park
- 1,862 sqft
- Oakland
-

-
Sun Aug 17, 2:00 pm - 4:00 pm
Sunday Open House
Transparently priced-- Welcome to where historic charm meets garden tranquility at 2114 E. 30th Street Step into the enduring beauty of this 1909 Craftsman, where timeless architectural detail meets thoughtful updates for modern living. In the heart of Oakland, this versatile 3BR/2BA home is perfect for multigenerational living or income potential. Original woodwork, handcrafted built-ins, and a sunlit window bench grace the living and dining rooms, flowing to a spacious deck with views of the lush backyard. The garden is a highlight—mature fruit trees, flourishing vegetable beds, and room to relax or entertain. The lower level offers private entry, laundry, and direct access to the grounds. 2114 E. 30th Street is a rare opportunity to own a historic home with architectural integrity, flexible living spaces, and an expansive outdoor retreat—just moments from parks, transit, and Oakland’s vibrant amenities.
- Current Status
- New
- Original Price
- $870,000
- List Price
- $870,000
- On Market Date
- Aug 15, 2025
- Property Type
- Detached
- D/N/S
- Tuxedo
- Zip Code
- 94606
- MLS ID
- 41108399
- APN
- 2236931
- Year Built
- 1909
- Stories in Building
- 2
- Possession
- Close Of Escrow
- Data Source
- MAXEBRDI
- Origin MLS System
- Bridge AOR
Seneca Family of Agencies - Building Blocks
Private K-1
Students: 6 Distance: 0.3mi
Redwood Day School
Private K-8 Elementary, Coed
Students: 387 Distance: 0.3mi
Manzanita Community
Public K-5 Elementary
Students: 412 Distance: 0.4mi
Manzanita Seed
Public K-5 Elementary
Students: 391 Distance: 0.4mi
Edna Brewer Middle School
Public 6-8 Middle
Students: 808 Distance: 0.5mi
Bella Vista Elementary School
Public K-5 Elementary, Coed
Students: 469 Distance: 0.6mi
- Bed
- 3
- Bath
- 2
- Parking
- 0
- Parking Spaces
- SQ FT
- 1,862
- SQ FT Source
- Public Records
- Lot SQ FT
- 4,800.0
- Lot Acres
- 0.11 Acres
- Pool Info
- None
- Kitchen
- Dishwasher, Dryer, Washer, Laminate Counters
- Cooling
- Central Air
- Disclosures
- Nat Hazard Disclosure
- Entry Level
- Exterior Details
- Back Yard, Front Yard, Garden/Play
- Flooring
- Wood
- Foundation
- Fire Place
- Brick
- Heating
- Central
- Laundry
- Washer/Dryer Stacked Incl
- Main Level
- 2 Bedrooms, 1 Bath
- Possession
- Close Of Escrow
- Architectural Style
- Craftsman
- Construction Status
- Existing
- Additional Miscellaneous Features
- Back Yard, Front Yard, Garden/Play
- Location
- Back Yard
- Roof
- Composition Shingles
- Water and Sewer
- Public
- Fee
- Unavailable
MLS and other Information regarding properties for sale as shown in Theo have been obtained from various sources such as sellers, public records, agents and other third parties. This information may relate to the condition of the property, permitted or unpermitted uses, zoning, square footage, lot size/acreage or other matters affecting value or desirability. Unless otherwise indicated in writing, neither brokers, agents nor Theo have verified, or will verify, such information. If any such information is important to buyer in determining whether to buy, the price to pay or intended use of the property, buyer is urged to conduct their own investigation with qualified professionals, satisfy themselves with respect to that information, and to rely solely on the results of that investigation.
School data provided by GreatSchools. School service boundaries are intended to be used as reference only. To verify enrollment eligibility for a property, contact the school directly.
