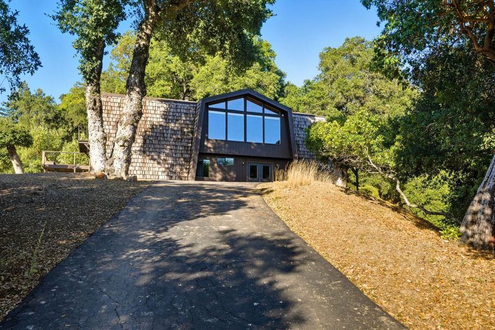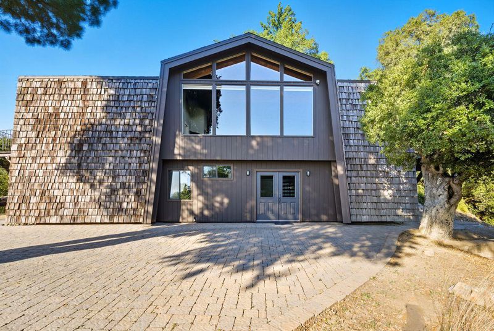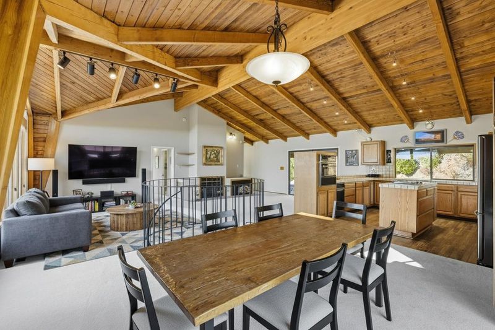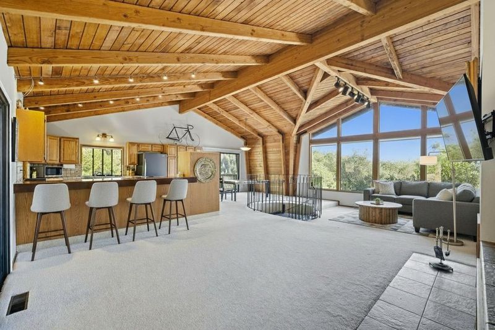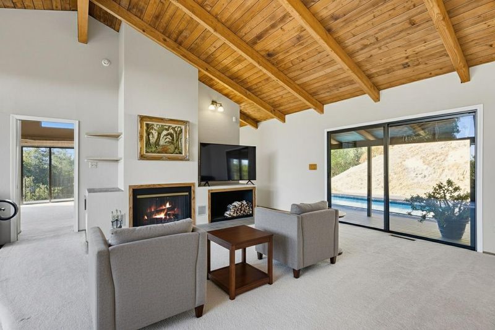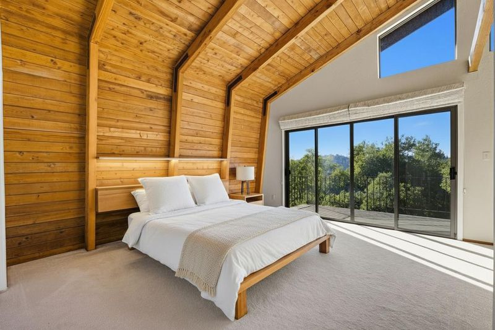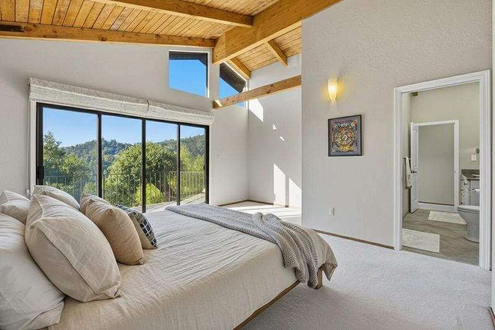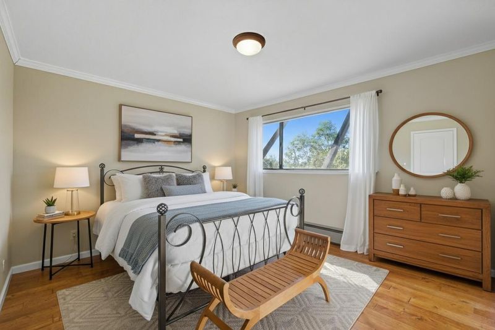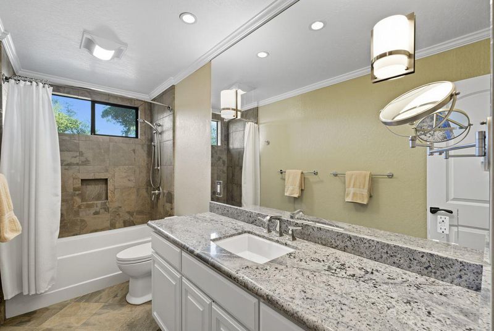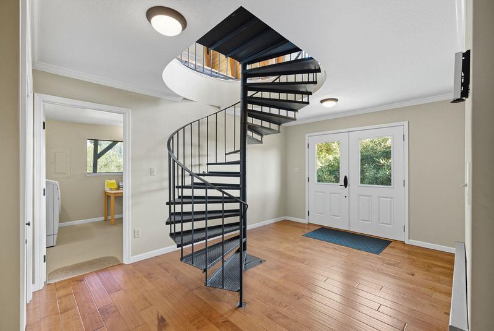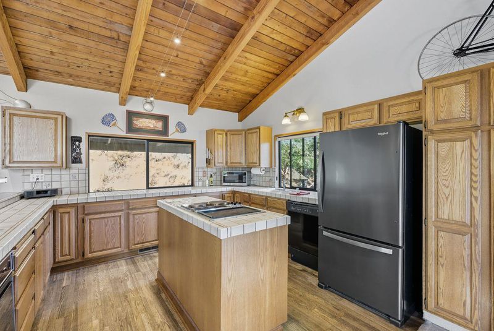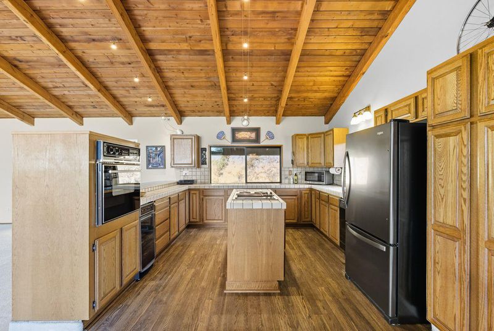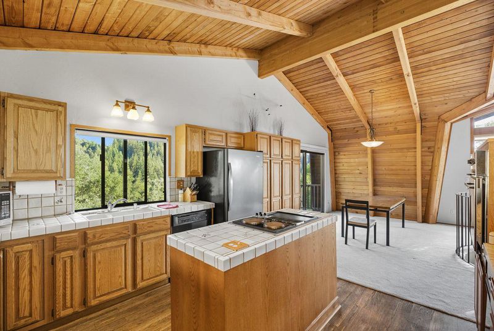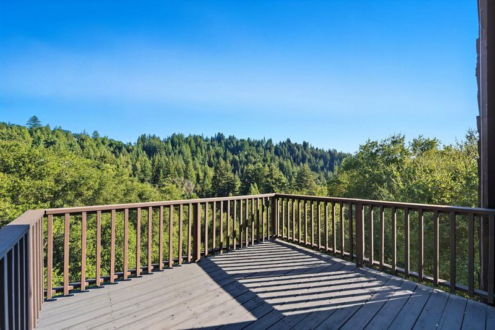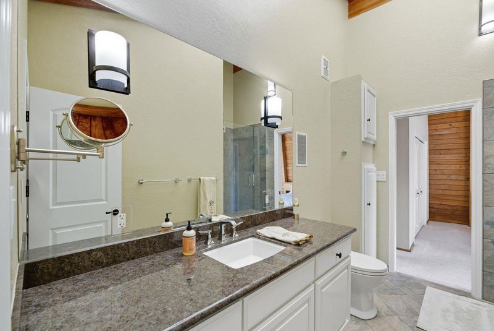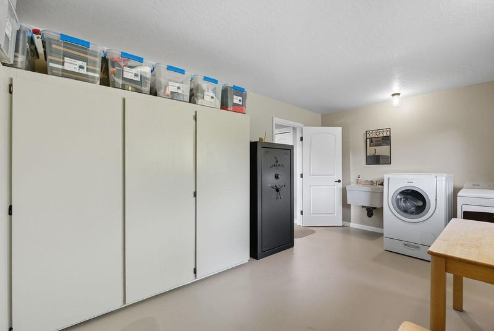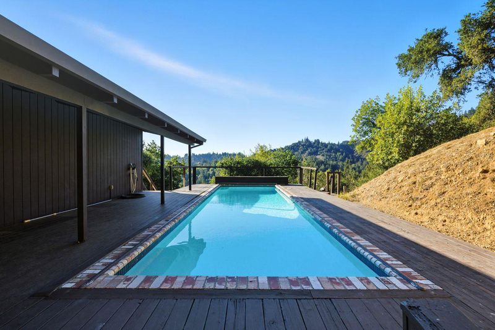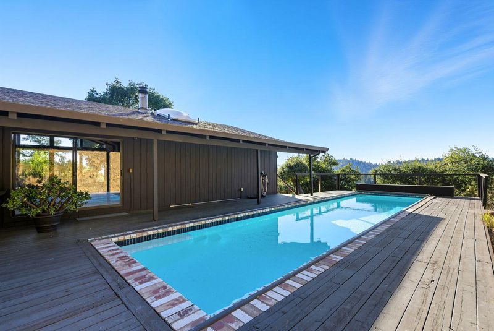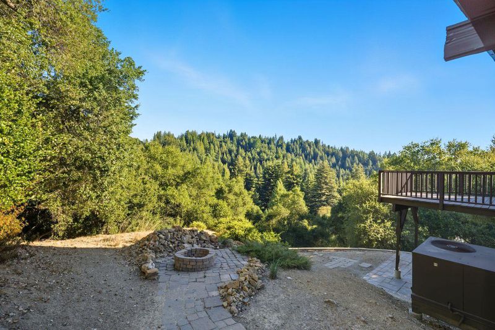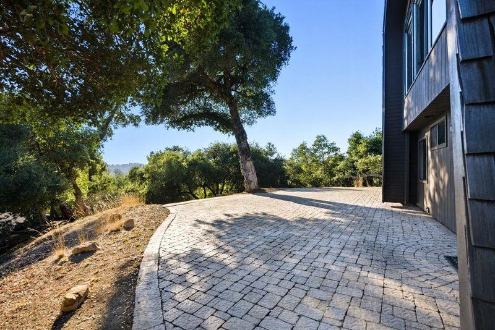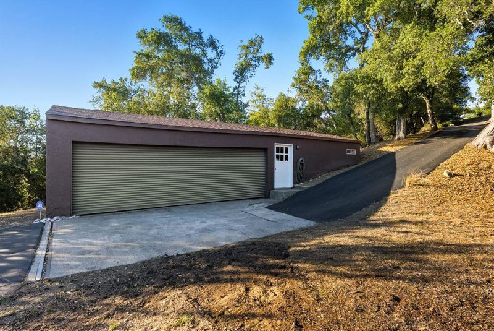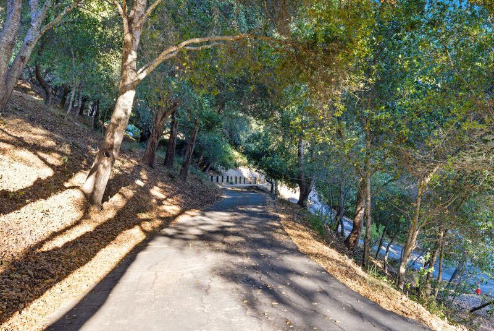
$1,295,000
2,251
SQ FT
$575
SQ/FT
22721 Oak Flat Road
@ Hutchinson - Los Gatos
- 4 Bed
- 3 (2/1) Bath
- 3 Park
- 2,251 sqft
- LOS GATOS
-

-
Sat Oct 25, 2:00 pm - 4:00 pm
-
Sun Oct 26, 2:00 pm - 4:00 pm
This home has something for everyone! WANTING AN AMAZING MOUNTAIN RETREAT? Look no further than this incredible architectural gem with its open floor plan, incredible vaulted open-beam ceilings, four spacious bedrooms on over 3.3 acres of privacy, beauty, and timeless design. LOOKING FOR ECO FRIENDLY? Go green with this fully electric home that is ready for solar powered off-grid living. SEEKING A RENTAL, ADU OR MULTI-GENERATIONAL COMPOUND? Then the expansive detached 3 garage/workshop with water, power and dedicated septic is primed for expansion/ADU conversion. ARCHITECTURE TOP IN YOUR LIST? Your guests will be wowed by walls of glass, soaring vaulted ceilings, and an open-concept layout bathe the home in natural light, providing an indoor-outdoor flow and a sense of spacious tranquility. TOP SCHOOLS? This home is served by top Rated Loma Prieta and Los Gatos Schools, offering some of the best public school education in the area. Not mention, private school options are available on both the Santa Cruz and Los Gatos sides of the mountain. PRIVACY? The long private driveway meanders through gorgeous oaks, providing for tremendous privacy. AND THE VIEWS?Vistas are plentiful from one of the many windows, patios or from the completely private and sun-drenched swimming pool.
- Days on Market
- 17 days
- Current Status
- Active
- Original Price
- $1,395,000
- List Price
- $1,295,000
- On Market Date
- Oct 8, 2025
- Property Type
- Single Family Home
- Area
- Zip Code
- 95033
- MLS ID
- ML82022871
- APN
- 093-272-20-000
- Year Built
- 1976
- Stories in Building
- 2
- Possession
- Unavailable
- Data Source
- MLSL
- Origin MLS System
- MLSListings, Inc.
Lexington Elementary School
Public K-5 Elementary
Students: 144 Distance: 3.3mi
Loma Prieta Elementary School
Public K-5 Elementary
Students: 265 Distance: 3.8mi
C. T. English Middle School
Public 6-8 Middle
Students: 232 Distance: 3.8mi
Silicon Valley High School
Private 6-12
Students: 1500 Distance: 3.8mi
Lakeside Elementary School
Public K-5 Elementary
Students: 71 Distance: 4.1mi
Scotts Valley High School
Public 9-12 Secondary
Students: 818 Distance: 4.2mi
- Bed
- 4
- Bath
- 3 (2/1)
- Full on Ground Floor, Granite, Pass Through, Primary - Stall Shower(s), Shower and Tub, Skylight
- Parking
- 3
- Detached Garage, Uncovered Parking
- SQ FT
- 2,251
- SQ FT Source
- Unavailable
- Lot SQ FT
- 146,144.0
- Lot Acres
- 3.355005 Acres
- Pool Info
- Pool - Cover, Pool - In Ground
- Kitchen
- Cooktop - Electric, Countertop - Tile, Dishwasher, Island, Oven Range - Electric, Refrigerator
- Cooling
- Central AC
- Dining Room
- Breakfast Bar, Dining Area in Living Room
- Disclosures
- NHDS Report
- Family Room
- Kitchen / Family Room Combo
- Flooring
- Carpet, Tile
- Foundation
- Combination, Concrete Perimeter and Slab, Crawl Space
- Fire Place
- Wood Burning
- Heating
- Electric, Heat Pump
- Laundry
- In Utility Room
- Architectural Style
- Barn Type
- Fee
- Unavailable
MLS and other Information regarding properties for sale as shown in Theo have been obtained from various sources such as sellers, public records, agents and other third parties. This information may relate to the condition of the property, permitted or unpermitted uses, zoning, square footage, lot size/acreage or other matters affecting value or desirability. Unless otherwise indicated in writing, neither brokers, agents nor Theo have verified, or will verify, such information. If any such information is important to buyer in determining whether to buy, the price to pay or intended use of the property, buyer is urged to conduct their own investigation with qualified professionals, satisfy themselves with respect to that information, and to rely solely on the results of that investigation.
School data provided by GreatSchools. School service boundaries are intended to be used as reference only. To verify enrollment eligibility for a property, contact the school directly.
