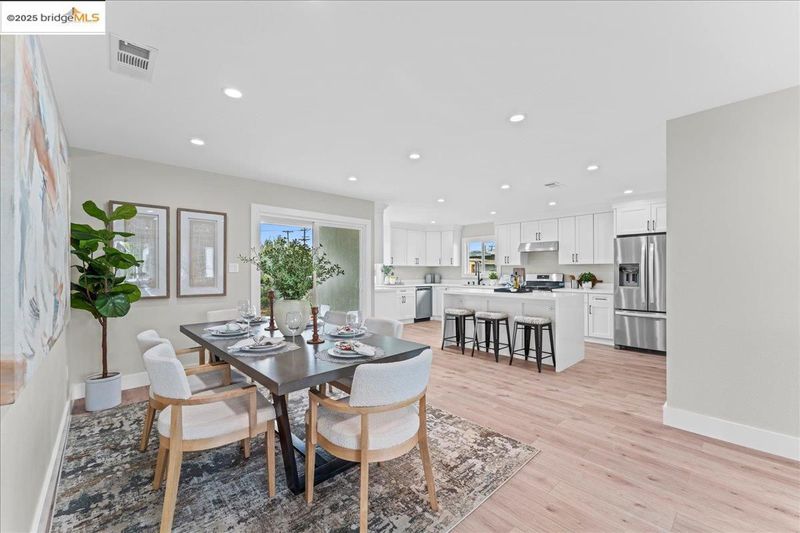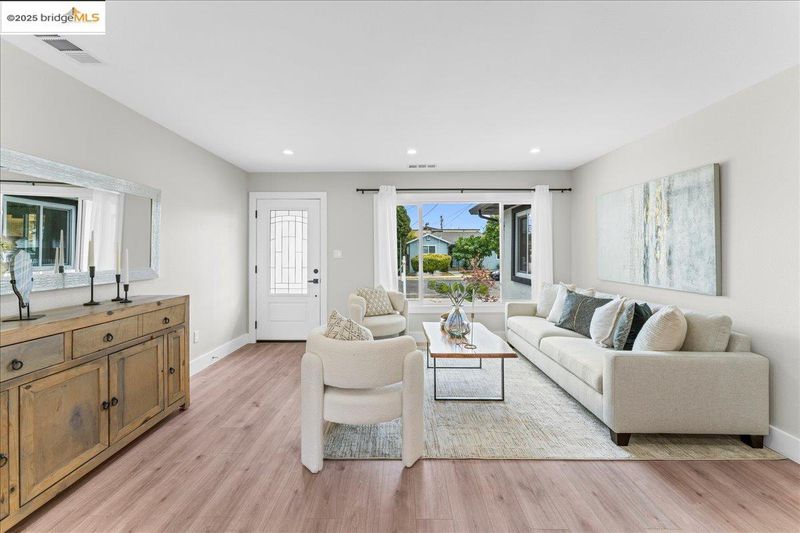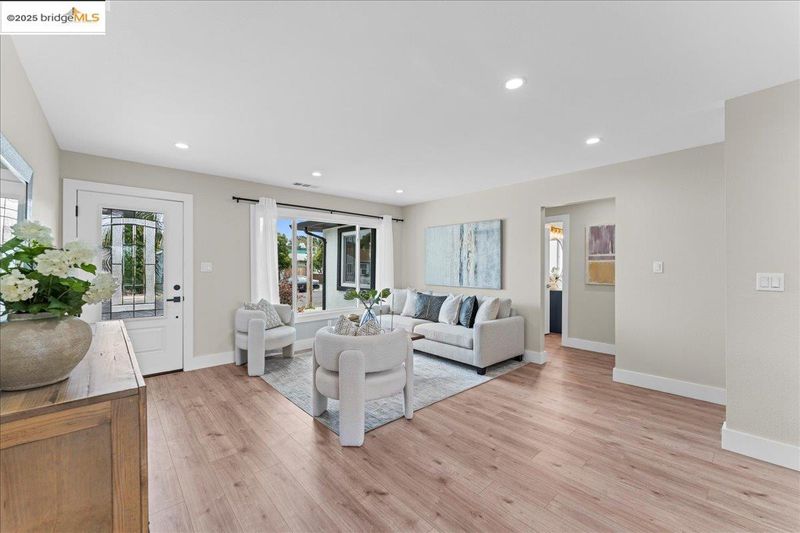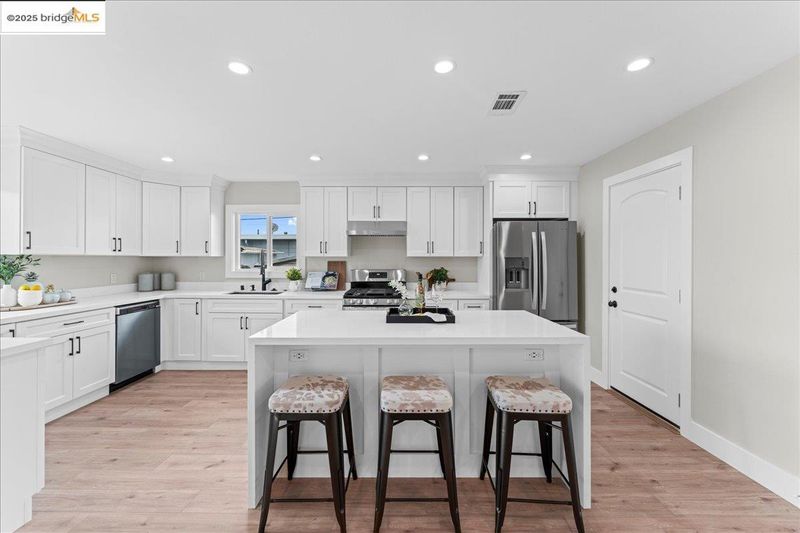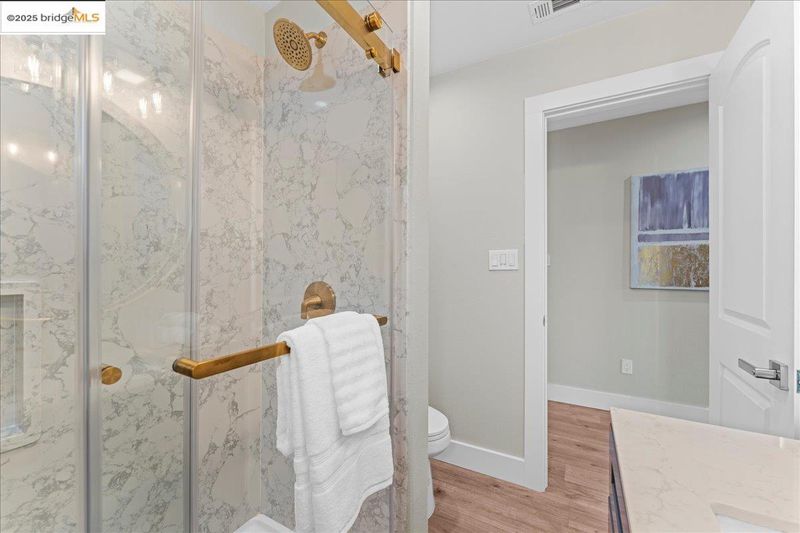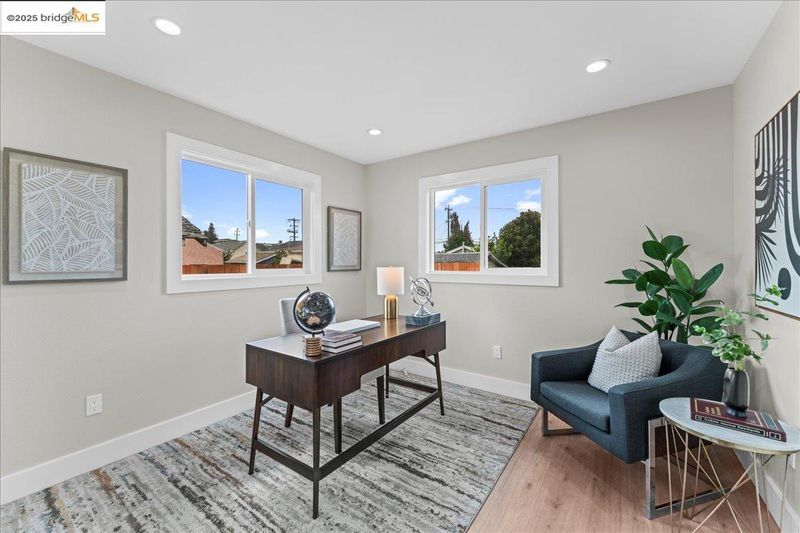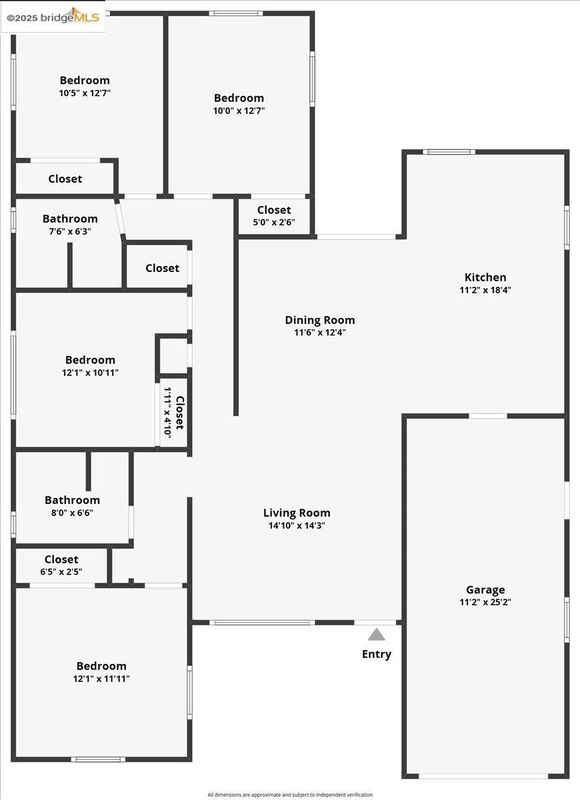
$575,000
1,497
SQ FT
$384
SQ/FT
2773 21St St
@ GPS - Andrade, San Pablo
- 4 Bed
- 2 Bath
- 2 Park
- 1,497 sqft
- San Pablo
-

Welcome to 2773 21st Street — a home that has been completely reimagined (with city permits!) inside and out with thoughtful upgrades and a modern open-concept design. From the moment you arrive, the fresh driveway, updated gutters, new fencing, and sleek garage door set the tone for a property that feels brand new. Step inside to an airy open floor plan filled with natural light from brand-new windows. The chef’s kitchen features all-new cabinetry, quartz countertops, stainless steel appliances, and an island that flows seamlessly into the dining and living spaces — perfect for entertaining or everyday living. New plumbing, electrical, insulation, sheetrock, fresh paint, and wide-plank flooring throughout. Both bathrooms have been beautifully remodeled with stylish finishes, while new doors and a modern heating system add comfort and efficiency. Brand new HVAC including Air Conditioning! With upgrades extending to both the interior and exterior, this turnkey home blends modern convenience with timeless charm — giving you peace of mind and move-in readiness. ?? Conveniently located near local shops, dining, parks, and commuter routes, 2773 21st Street is more than a home — it’s your fresh start. Schedule your private showing today!
- Current Status
- Active - Coming Soon
- Original Price
- $575,000
- List Price
- $575,000
- On Market Date
- Oct 3, 2025
- Property Type
- Detached
- D/N/S
- Andrade
- Zip Code
- 94806
- MLS ID
- 41113599
- APN
- 4133700031
- Year Built
- 1930
- Stories in Building
- 1
- Possession
- Close Of Escrow
- Data Source
- MAXEBRDI
- Origin MLS System
- Bridge AOR
Middle College High School
Public 9-12 Secondary
Students: 288 Distance: 0.2mi
Bayview Elementary School
Public K-6 Elementary
Students: 512 Distance: 0.3mi
Community Christian Academy
Private 2-12 Combined Elementary And Secondary, Religious, Coed
Students: 20 Distance: 0.3mi
Lake Elementary School
Public K-6 Elementary
Students: 375 Distance: 0.4mi
Helms Middle School
Public 7-8 Middle, Coed
Students: 864 Distance: 0.5mi
La Cheim School
Private 7-12 Alternative, Secondary, Coed
Students: 12 Distance: 0.6mi
- Bed
- 4
- Bath
- 2
- Parking
- 2
- Attached, Off Street
- SQ FT
- 1,497
- SQ FT Source
- Public Records
- Lot SQ FT
- 5,000.0
- Lot Acres
- 0.12 Acres
- Pool Info
- None
- Kitchen
- Dishwasher, Electric Range, Free-Standing Range, Refrigerator, Electric Range/Cooktop, Disposal, Kitchen Island, Range/Oven Free Standing, Updated Kitchen, Other
- Cooling
- Central Air
- Disclosures
- Nat Hazard Disclosure, Other - Call/See Agent
- Entry Level
- Exterior Details
- Back Yard, Front Yard, Other
- Flooring
- Other, Engineered Wood
- Foundation
- Fire Place
- None
- Heating
- Other, See Remarks, Central
- Laundry
- Hookups Only
- Main Level
- 4 Bedrooms, 2 Baths
- Possession
- Close Of Escrow
- Architectural Style
- Bungalow, Other
- Construction Status
- Existing
- Additional Miscellaneous Features
- Back Yard, Front Yard, Other
- Location
- Rectangular Lot
- Roof
- Composition Shingles
- Water and Sewer
- Public
- Fee
- Unavailable
MLS and other Information regarding properties for sale as shown in Theo have been obtained from various sources such as sellers, public records, agents and other third parties. This information may relate to the condition of the property, permitted or unpermitted uses, zoning, square footage, lot size/acreage or other matters affecting value or desirability. Unless otherwise indicated in writing, neither brokers, agents nor Theo have verified, or will verify, such information. If any such information is important to buyer in determining whether to buy, the price to pay or intended use of the property, buyer is urged to conduct their own investigation with qualified professionals, satisfy themselves with respect to that information, and to rely solely on the results of that investigation.
School data provided by GreatSchools. School service boundaries are intended to be used as reference only. To verify enrollment eligibility for a property, contact the school directly.
