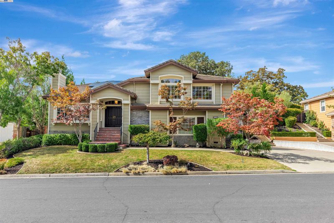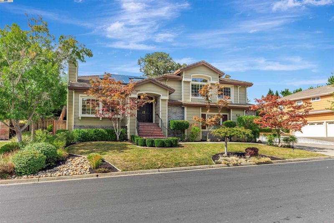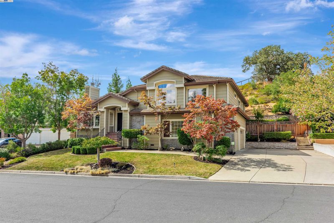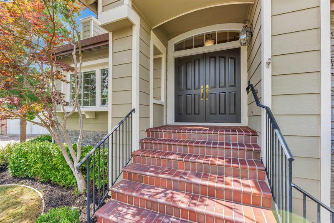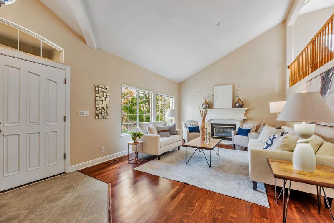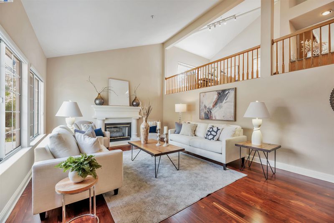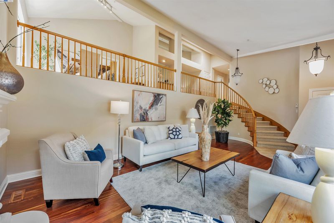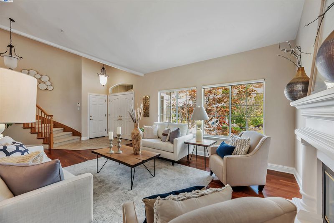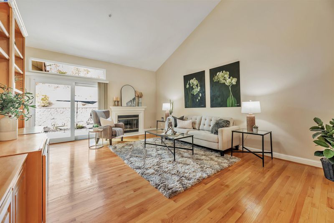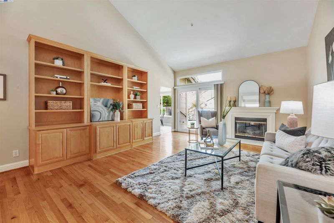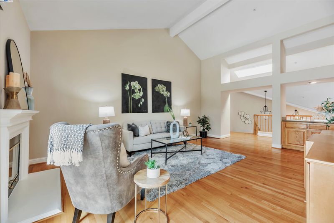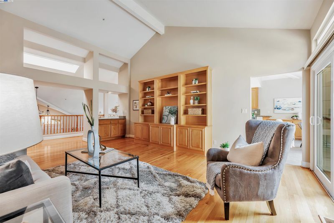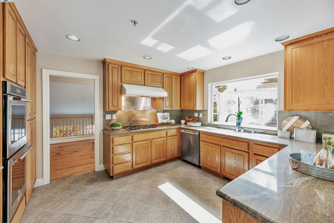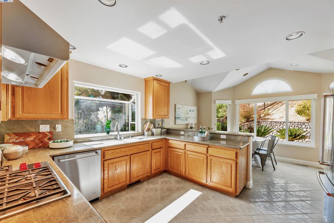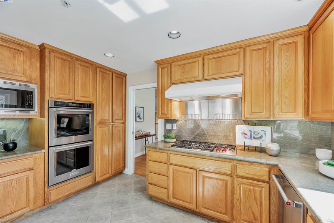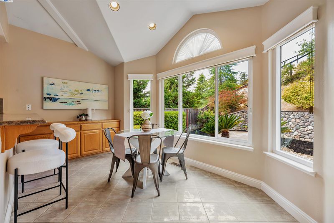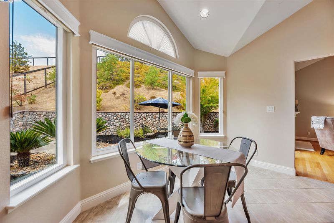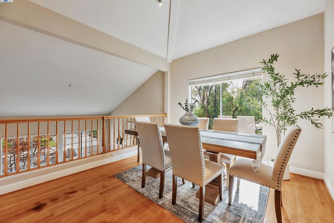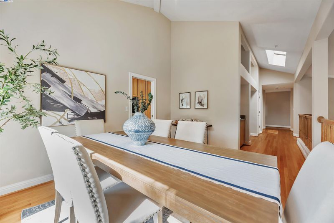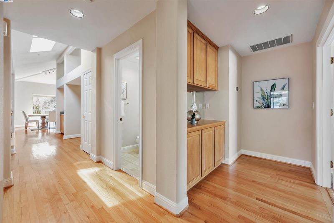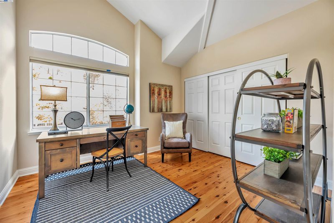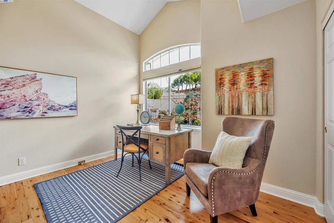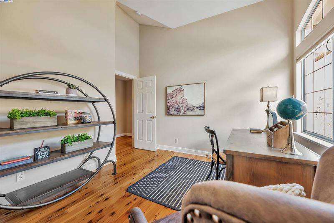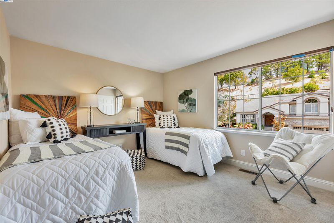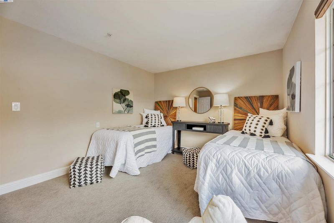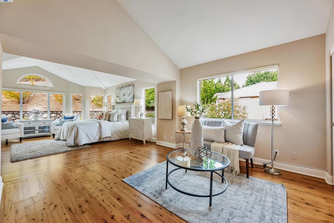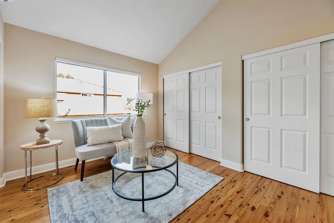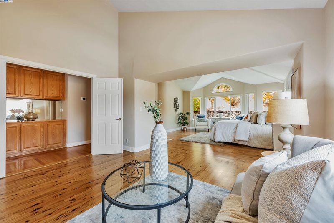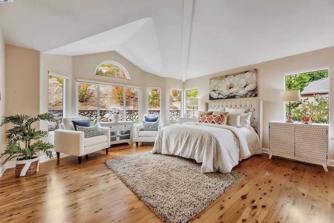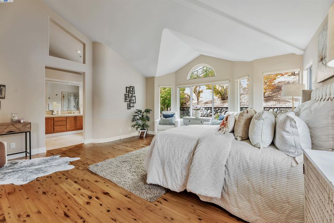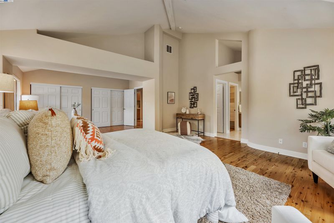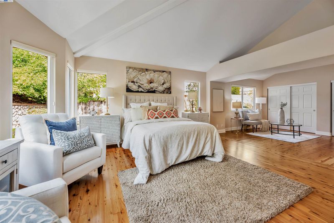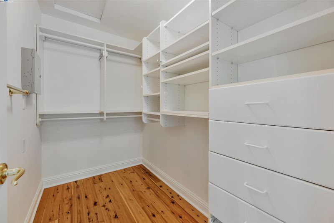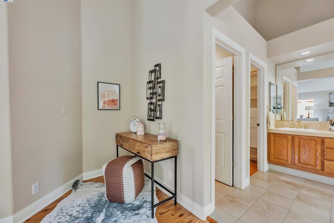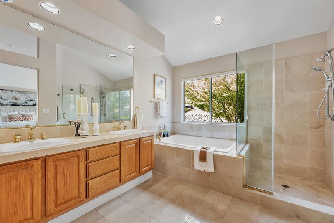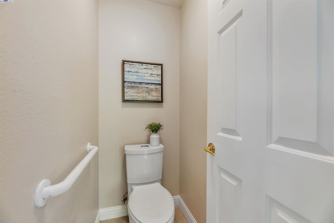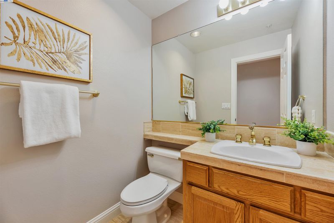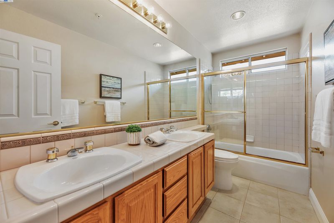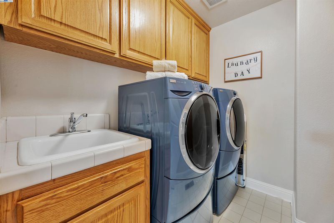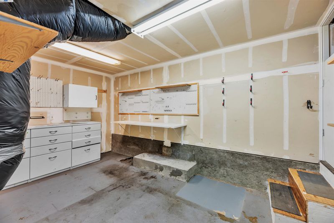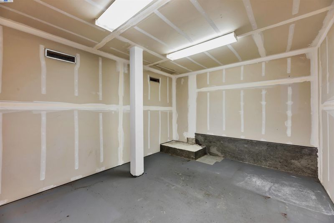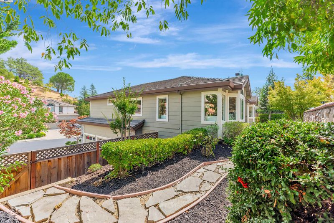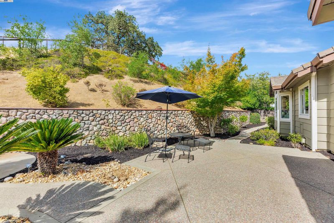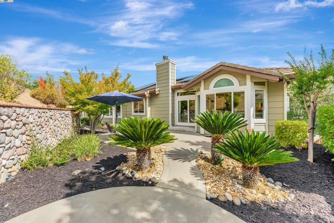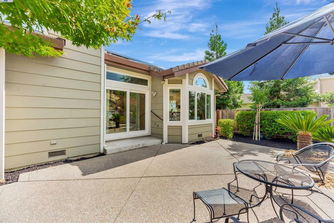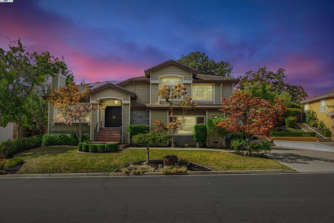
$1,695,000
2,588
SQ FT
$655
SQ/FT
1169 Sunrise Ridge Dr
@ Hidden Pond - Reliez Highlands, Lafayette
- 3 Bed
- 2.5 (2/1) Bath
- 3 Park
- 2,588 sqft
- Lafayette
-

Discover a rare opportunity in Lafayette's sought-after Reliez Valley Highlands. Tucked along a private, tree-lined street, this elegant 3-bedroom, 3-bath residence offers 2,588 sq ft of thoughtfully designed living space on a serene ¼-acre lot. Step through the front door and feel the sense of arrival soaring ceilings frame a gracious sitting area anchored by a welcoming fireplace. A sweeping staircase draws you upward to the heart of the home: a sun-filled family room with a second fireplace, gleaming hardwood floors, and an inviting flow perfect for daily life and special gatherings alike. The kitchen balances form and function with stainless steel appliances, sleek countertops, ample cabinetry, and a bright breakfast nook where morning coffee tastes better. The adjoining dining area opens to views of your private, peaceful yard, a true retreat from the everyday. Retreat to the generous primary suite, complete with a cozy sitting area and abundant closet space.A 3-car garage includes a separate workshop and finished storage practical luxury for the modern homeowner. Beyond the home, award-winning schools, parks, trails, shopping, and dining are moments away. This is more than a house it's where your next chapter begins
- Current Status
- Active
- Original Price
- $1,695,000
- List Price
- $1,695,000
- On Market Date
- Oct 3, 2025
- Property Type
- Detached
- D/N/S
- Reliez Highlands
- Zip Code
- 94549
- MLS ID
- 41113635
- APN
- 365520025
- Year Built
- 1997
- Stories in Building
- 2
- Possession
- Close Of Escrow
- Data Source
- MAXEBRDI
- Origin MLS System
- BAY EAST
Pleasant Hill Adventist Academy
Private K-12 Combined Elementary And Secondary, Religious, Coed
Students: 148 Distance: 1.4mi
Christ The King Elementary School
Private K-8 Elementary, Religious, Coed
Students: 318 Distance: 1.9mi
Strandwood Elementary School
Public K-5 Elementary
Students: 622 Distance: 2.1mi
Valhalla Elementary School
Public K-5 Elementary
Students: 569 Distance: 2.1mi
Pleasant Hill Elementary School
Public K-5 Elementary
Students: 618 Distance: 2.1mi
John Swett Elementary School
Public K-5 Elementary
Students: 512 Distance: 2.2mi
- Bed
- 3
- Bath
- 2.5 (2/1)
- Parking
- 3
- Attached
- SQ FT
- 2,588
- SQ FT Source
- Public Records
- Lot SQ FT
- 11,585.0
- Lot Acres
- 0.27 Acres
- Pool Info
- None
- Kitchen
- Dishwasher, Gas Range, Microwave, Range, Refrigerator, Dryer, Washer, 220 Volt Outlet, Breakfast Nook, Stone Counters, Disposal, Gas Range/Cooktop, Range/Oven Built-in
- Cooling
- Central Air
- Disclosures
- None
- Entry Level
- Exterior Details
- Back Yard, Front Yard, Side Yard, Sprinklers Automatic, Sprinklers Front, Landscape Back, Landscape Front
- Flooring
- Hardwood Flrs Throughout, Tile, Carpet
- Foundation
- Fire Place
- Family Room, Gas Starter, Master Bedroom
- Heating
- Forced Air
- Laundry
- Dryer, Laundry Room, Washer
- Main Level
- None
- Possession
- Close Of Escrow
- Architectural Style
- Contemporary
- Construction Status
- Existing
- Additional Miscellaneous Features
- Back Yard, Front Yard, Side Yard, Sprinklers Automatic, Sprinklers Front, Landscape Back, Landscape Front
- Location
- Premium Lot, Back Yard, Landscaped, Sprinklers In Rear
- Roof
- Tile
- Water and Sewer
- Public
- Fee
- $366
MLS and other Information regarding properties for sale as shown in Theo have been obtained from various sources such as sellers, public records, agents and other third parties. This information may relate to the condition of the property, permitted or unpermitted uses, zoning, square footage, lot size/acreage or other matters affecting value or desirability. Unless otherwise indicated in writing, neither brokers, agents nor Theo have verified, or will verify, such information. If any such information is important to buyer in determining whether to buy, the price to pay or intended use of the property, buyer is urged to conduct their own investigation with qualified professionals, satisfy themselves with respect to that information, and to rely solely on the results of that investigation.
School data provided by GreatSchools. School service boundaries are intended to be used as reference only. To verify enrollment eligibility for a property, contact the school directly.
