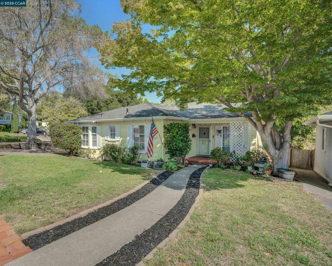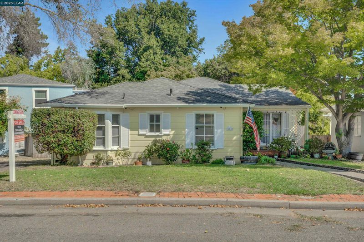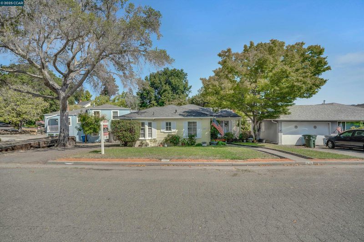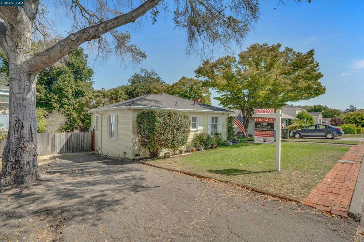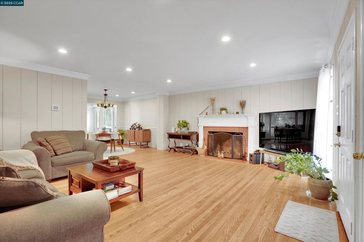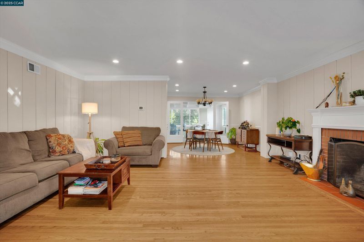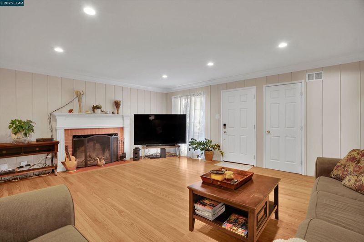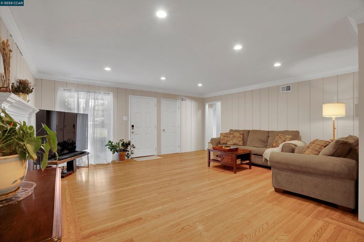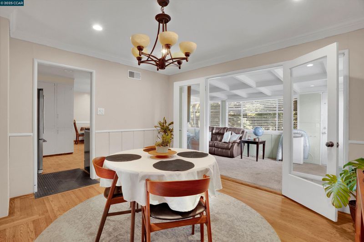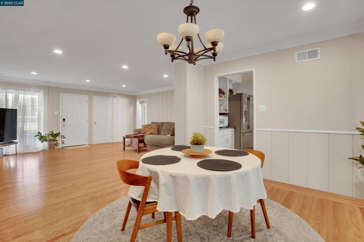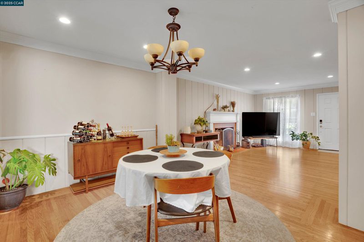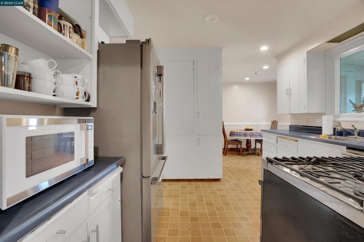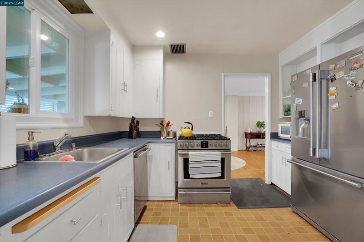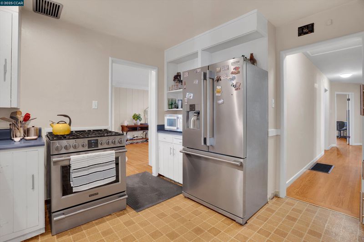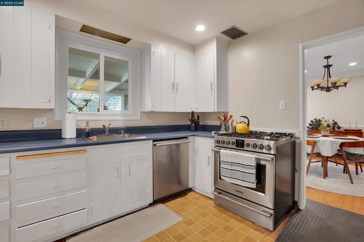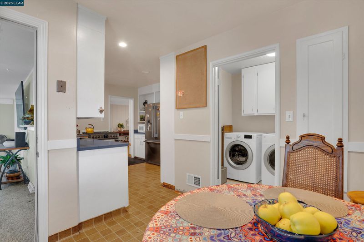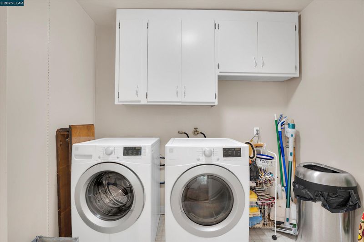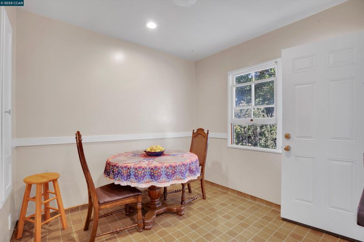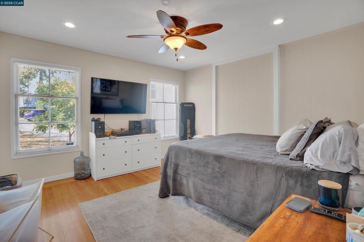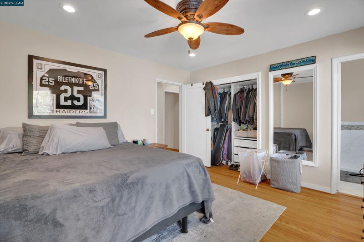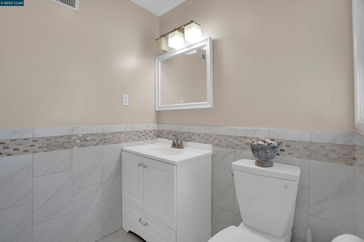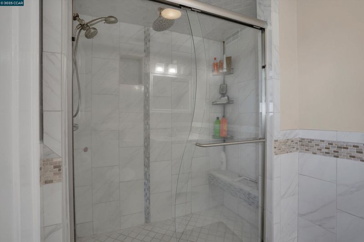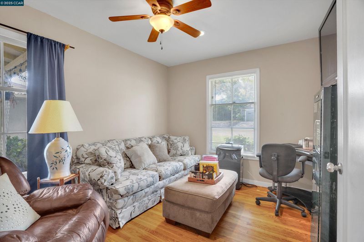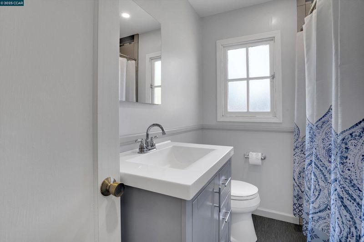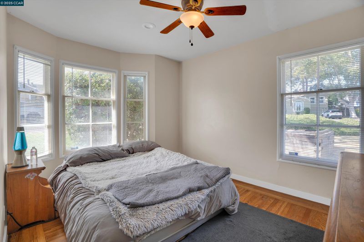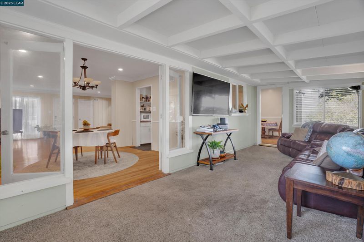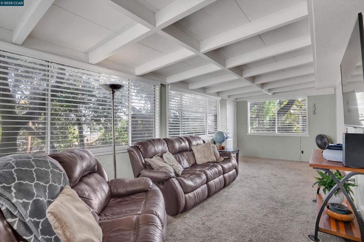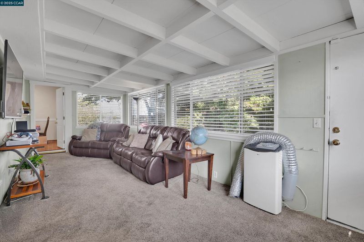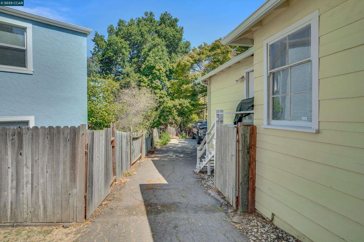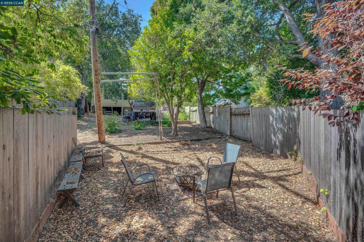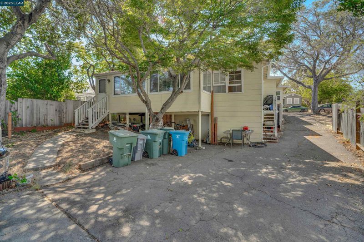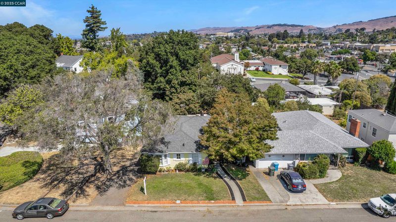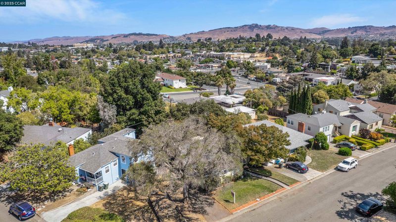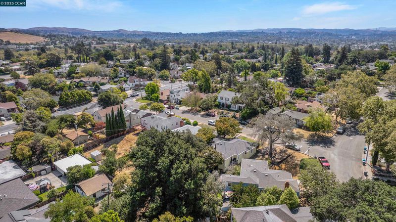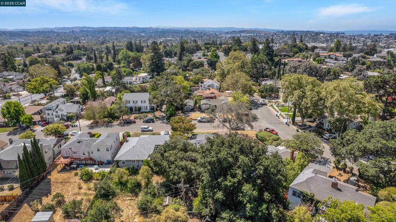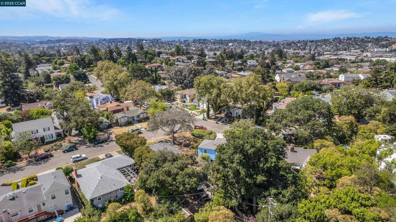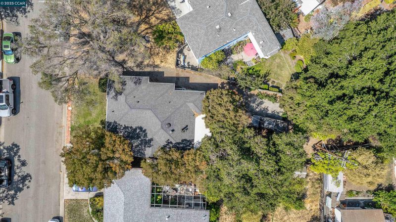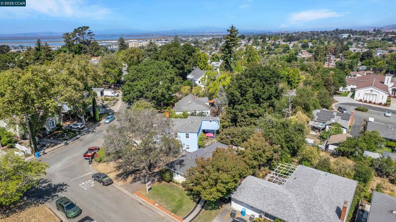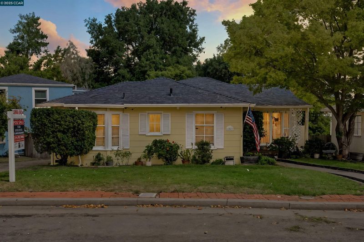
$579,000
1,613
SQ FT
$359
SQ/FT
608 La Cadena St
@ Tuolumne - Vista De Vallejo, Vallejo
- 3 Bed
- 2 Bath
- 0 Park
- 1,613 sqft
- Vallejo
-

-
Sun Sep 14, 2:00 pm - 4:00 pm
Recess lighting! Original Hardwood Floors! Great Neighborhood!
Step into the warmth and character of 608 La Cadena St, where timeless charm meets modern comfort. This 3-bedroom, 2-bath home with a bonus room invites you in with original hardwood floors, a cozy wood-burning fireplace, and natural light that fills each space. Gather around in the formal dining room for celebrations, or enjoy casual meals in the sunny nook, complete with a vintage built-in ironing board that whispers stories of the past. Updated bathrooms and recessed lighting bring a touch of today, while the laundry room and under-house storage add everyday convenience. Outside, the large yard is a dream for entertaining, gardening, or relaxing weekends, with plenty of space for RV parking too. Tucked in a welcoming desirable neighborhood, you'll find Vallejo’s vibrant community offers easy access to schools, shopping, and dining, with local attractions like Six Flags Discovery Kingdom, Mare Island, and the Vallejo Waterfront just minutes away. Commuters will love the close proximity to the freeway and Vallejo Ferry for easy travel to the Bay Area. This home blends modern updates with original details, creating a warm and inviting space ready for your personal touch.
- Current Status
- Active
- Original Price
- $579,000
- List Price
- $579,000
- On Market Date
- Aug 26, 2025
- Property Type
- Detached
- D/N/S
- Vista De Vallejo
- Zip Code
- 94590
- MLS ID
- 41109391
- APN
- 0053250490
- Year Built
- 1950
- Stories in Building
- 1
- Possession
- Close Of Escrow
- Data Source
- MAXEBRDI
- Origin MLS System
- CONTRA COSTA
Son Valley Academy
Private 1-11
Students: 6 Distance: 0.3mi
Johnston Cooper Elementary School
Public K-5 Elementary
Students: 485 Distance: 0.4mi
St. Basil's
Private K-8 Elementary, Religious, Coed
Students: 246 Distance: 0.5mi
Highland Elementary School
Public K-5 Elementary
Students: 671 Distance: 0.5mi
Special Touch Learning Academy
Private PK-1 Alternative, Elementary, Religious, Coed
Students: 13 Distance: 0.5mi
Aspire 2 Achieve School
Private 7-12
Students: 12 Distance: 0.5mi
- Bed
- 3
- Bath
- 2
- Parking
- 0
- No Garage, RV Possible
- SQ FT
- 1,613
- SQ FT Source
- Assessor Agent-Fill
- Lot SQ FT
- 6,969.0
- Lot Acres
- 0.16 Acres
- Pool Info
- None
- Kitchen
- Dishwasher, Microwave, Free-Standing Range, Refrigerator, Counter - Solid Surface, Range/Oven Free Standing
- Cooling
- Ceiling Fan(s), Other
- Disclosures
- Other - Call/See Agent
- Entry Level
- Exterior Details
- Back Yard, Front Yard, Landscape Front, Low Maintenance, Storage Area, Yard Space
- Flooring
- Wood
- Foundation
- Fire Place
- Wood Burning
- Heating
- Central, Fireplace(s)
- Laundry
- Laundry Room
- Main Level
- 2 Bedrooms, 2 Baths, Primary Bedrm Suite - 1, Laundry Facility, Main Entry
- Possession
- Close Of Escrow
- Architectural Style
- Bungalow
- Construction Status
- Existing
- Additional Miscellaneous Features
- Back Yard, Front Yard, Landscape Front, Low Maintenance, Storage Area, Yard Space
- Location
- Rectangular Lot, Back Yard, Front Yard, Landscaped
- Roof
- Shingle
- Water and Sewer
- Public
- Fee
- Unavailable
MLS and other Information regarding properties for sale as shown in Theo have been obtained from various sources such as sellers, public records, agents and other third parties. This information may relate to the condition of the property, permitted or unpermitted uses, zoning, square footage, lot size/acreage or other matters affecting value or desirability. Unless otherwise indicated in writing, neither brokers, agents nor Theo have verified, or will verify, such information. If any such information is important to buyer in determining whether to buy, the price to pay or intended use of the property, buyer is urged to conduct their own investigation with qualified professionals, satisfy themselves with respect to that information, and to rely solely on the results of that investigation.
School data provided by GreatSchools. School service boundaries are intended to be used as reference only. To verify enrollment eligibility for a property, contact the school directly.
