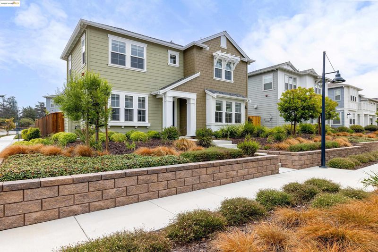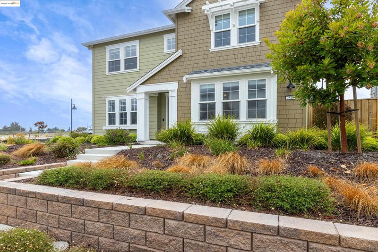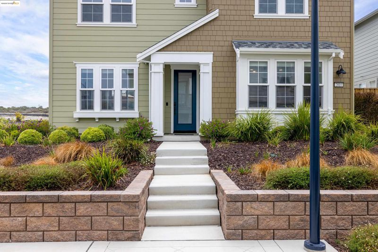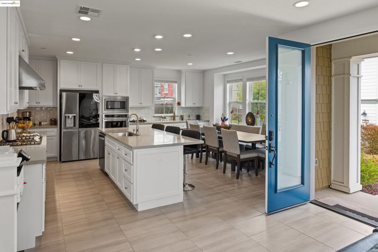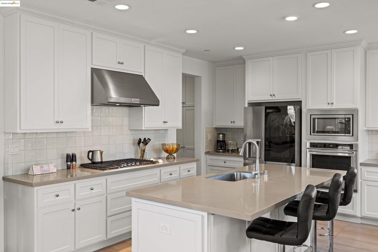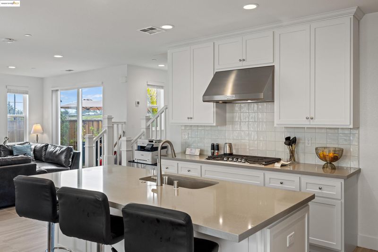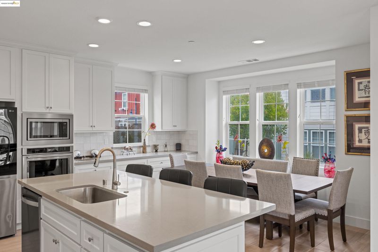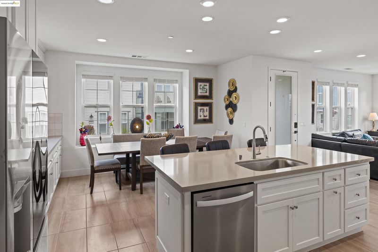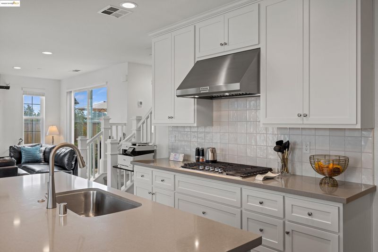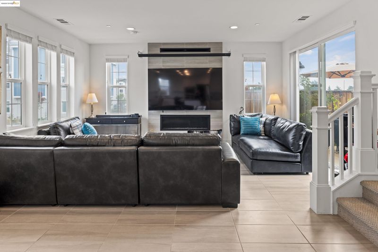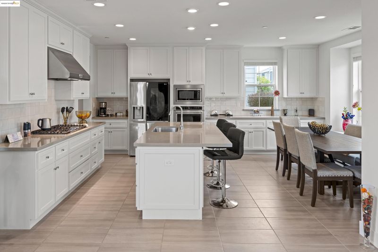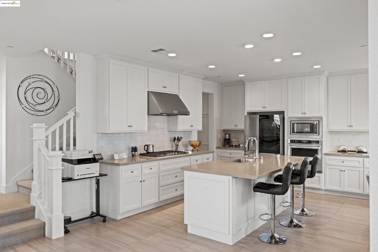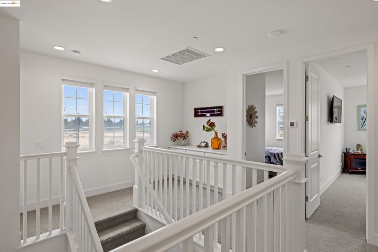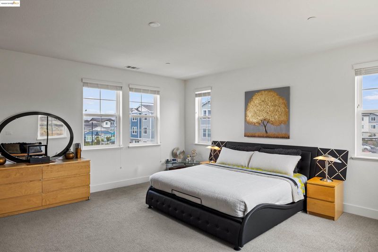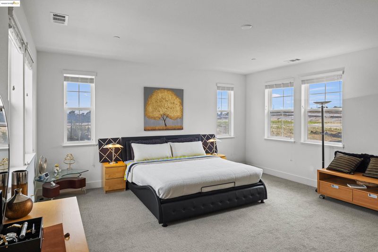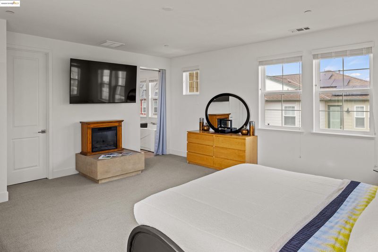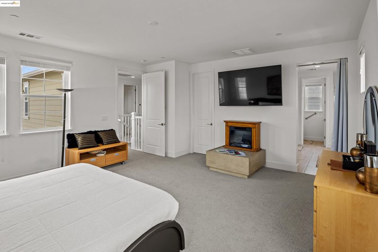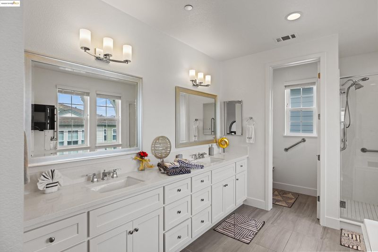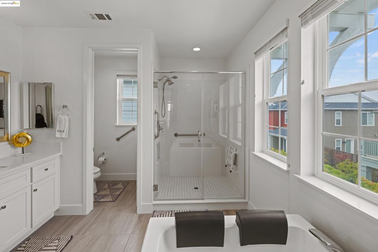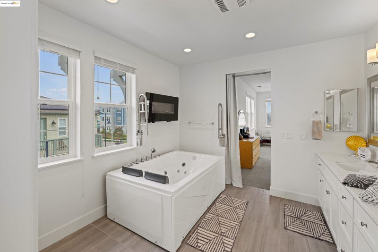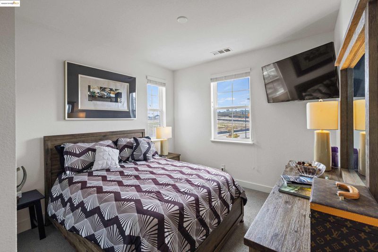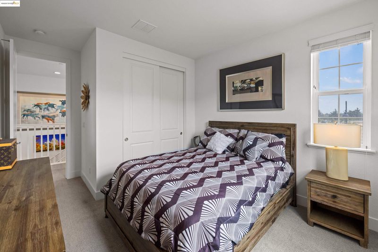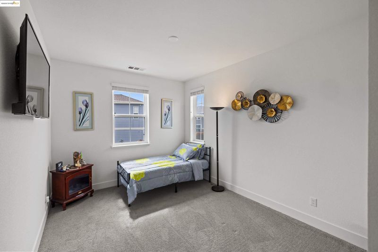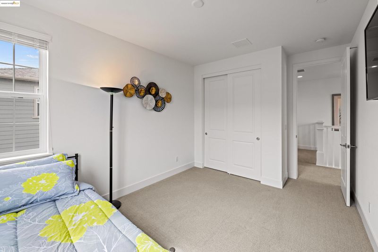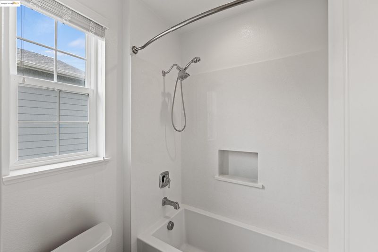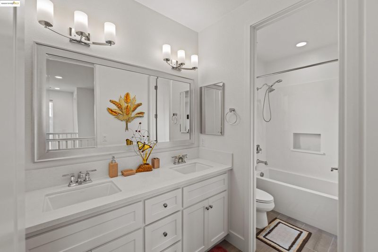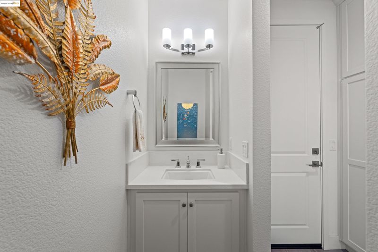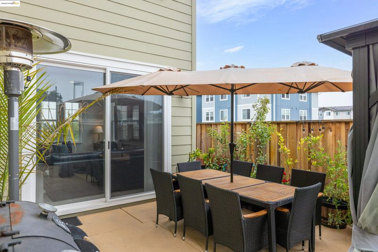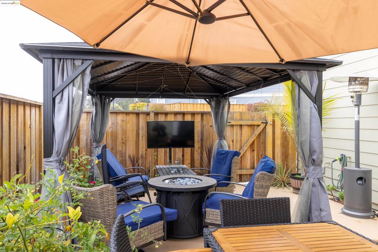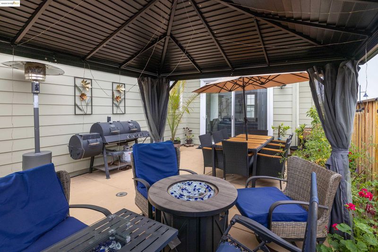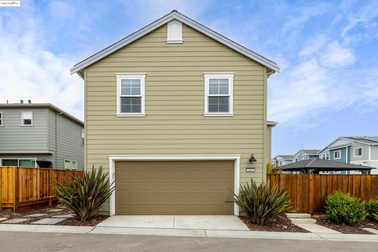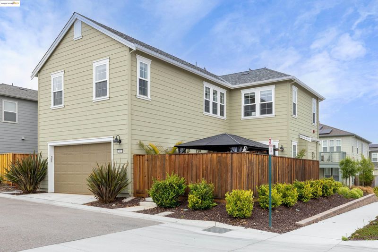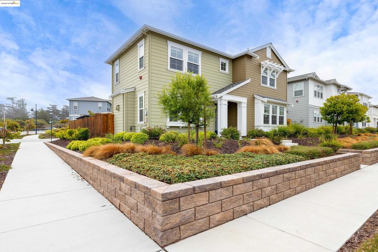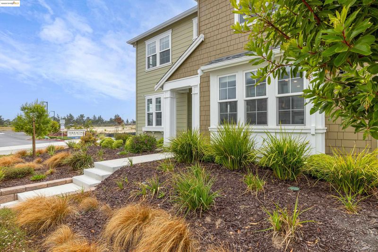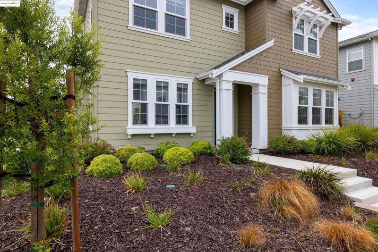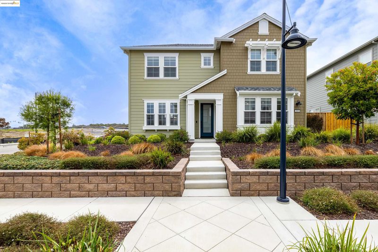
$1,270,000
2,012
SQ FT
$631
SQ/FT
2810 Telegraph Blvd
@ California - Other, Marina
- 3 Bed
- 2.5 (2/1) Bath
- 2 Park
- 2,012 sqft
- Marina
-

Motivated Seller: Bring all offers! Welcome to a home that blends comfort, innovation, and community. This beautifully designed smart home comes with fully owned solar panels, giving you energy savings and sustainable living from the very first day. Sitting proudly on a corner lot, the property offers both privacy and presence, while a state-of-the-art automated security system provides peace of mind. Step outside and discover a neighborhood that truly has it all. Just five blocks from the beach, the salty air and coastal lifestyle are right at your doorstep. Behind the home, an equine center adds a unique charm and sense of tradition, while nearby, the city is building what will soon be the largest inclusive park in the region. The community is continuously improving, with thoughtful developments underway, including an aquatic center and athletic complex right on the grounds—bringing even more opportunity for health and connection. Inside, the home reflects both thoughtful updates and inclusive design. It has been improved for a Veteran, with accessible features that make it welcoming for those with mobility needs. Every detail speaks to care, respect, and foresight. It’s a home rooted in progress, tradition, and convenience—a place where you’ll not only live, but thrive..
- Current Status
- Active
- Original Price
- $1,270,000
- List Price
- $1,270,000
- On Market Date
- Aug 12, 2025
- Property Type
- Detached
- D/N/S
- Other
- Zip Code
- 93933
- MLS ID
- 41107877
- APN
- 031259077000
- Year Built
- 2022
- Stories in Building
- 2
- Possession
- See Remarks
- Data Source
- MAXEBRDI
- Origin MLS System
- DELTA
Marina High School
Public 9-12 Secondary
Students: 584 Distance: 0.6mi
Marina Vista Elementary School
Public K-5 Elementary, Yr Round
Students: 448 Distance: 1.0mi
Los Arboles Middle School
Public 6-8 Middle, Yr Round
Students: 568 Distance: 1.0mi
J. C. Crumpton Elementary School
Public K-5 Elementary, Yr Round
Students: 470 Distance: 1.1mi
Ione Olson Elementary School
Public K-5 Elementary, Yr Round
Students: 360 Distance: 1.9mi
Marina Christian School
Private 1-12 Religious, Coed
Students: 6 Distance: 1.9mi
- Bed
- 3
- Bath
- 2.5 (2/1)
- Parking
- 2
- Attached, Garage
- SQ FT
- 2,012
- SQ FT Source
- Assessor Auto-Fill
- Lot SQ FT
- 4,016.0
- Lot Acres
- 0.09 Acres
- Pool Info
- None
- Kitchen
- Dishwasher, Gas Range, Microwave, Oven, Washer, Tankless Water Heater, ENERGY STAR Qualified Appliances, Breakfast Bar, Stone Counters, Tile Counters, Eat-in Kitchen, Disposal, Gas Range/Cooktop, Kitchen Island, Oven Built-in, Pantry, Updated Kitchen
- Cooling
- Other
- Disclosures
- None
- Entry Level
- Exterior Details
- Unit Faces Common Area, Back Yard, Dog Run, Front Yard, Side Yard, Entry Gate, Landscape Front, Low Maintenance
- Flooring
- Tile, Carpet, Wood
- Foundation
- Fire Place
- Other
- Heating
- Forced Air
- Laundry
- Laundry Room, Washer, In Unit, Cabinets, Upper Level
- Main Level
- 0.5 Bath, Main Entry
- Possession
- See Remarks
- Architectural Style
- Other
- Non-Master Bathroom Includes
- Shower Over Tub, Solid Surface, Tile, Tub, Updated Baths, Double Vanity, Jack & Jill, Window
- Construction Status
- Existing
- Additional Miscellaneous Features
- Unit Faces Common Area, Back Yard, Dog Run, Front Yard, Side Yard, Entry Gate, Landscape Front, Low Maintenance
- Location
- Corner Lot, Premium Lot, Other, Landscaped
- Roof
- Composition Shingles
- Fee
- $202
MLS and other Information regarding properties for sale as shown in Theo have been obtained from various sources such as sellers, public records, agents and other third parties. This information may relate to the condition of the property, permitted or unpermitted uses, zoning, square footage, lot size/acreage or other matters affecting value or desirability. Unless otherwise indicated in writing, neither brokers, agents nor Theo have verified, or will verify, such information. If any such information is important to buyer in determining whether to buy, the price to pay or intended use of the property, buyer is urged to conduct their own investigation with qualified professionals, satisfy themselves with respect to that information, and to rely solely on the results of that investigation.
School data provided by GreatSchools. School service boundaries are intended to be used as reference only. To verify enrollment eligibility for a property, contact the school directly.
