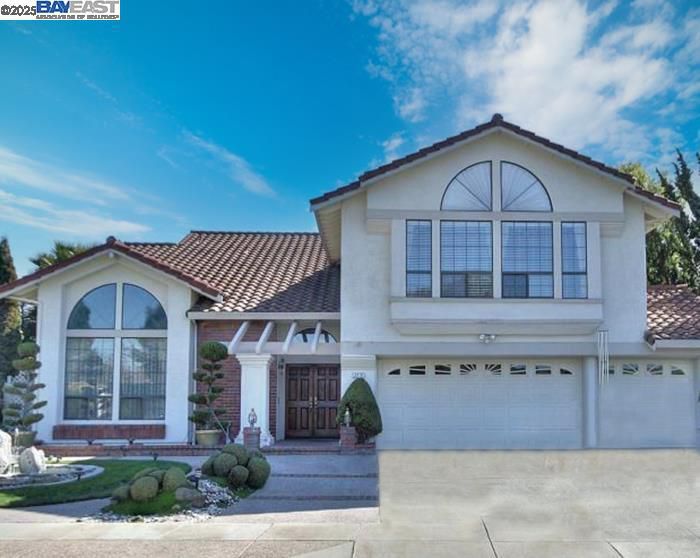
$2,588,000
3,893
SQ FT
$665
SQ/FT
3216 Sanderling Dr
@ Turnstone Ln - Quail Run, Fremont
- 5 Bed
- 3 Bath
- 3 Park
- 3,893 sqft
- Fremont
-

Premium NE-facing Shapell home in the coveted Quail Run community on a premium lot! Largest floorplan & best location in the community, in a quiet & private setting w/ no front neighbors! The main home offers approx. 3,209sqft, with 5 bedrooms & 3 full bathrooms. Oversized sunroom adds about 684sqft, bringing the total living area to approx. 3,893sqft. One large bedroom & full bathroom downstairs. Large formal living room w/ vaulted ceilings. Elegant dining room w/ recessed ceiling & pendant lighting. Generous family room w/ fireplace. Custom kitchen w/ high-end stainless-steel appliances, cherry wood cabinetry, granite slab counters w/ full backsplash, center island & breakfast nook. The spectacular sunroom boasts 6 skylights, marble tile flooring & dual zone heating. Huge bonus room or 5th bedroom upstairs w/ vaulted ceilings & built-in shelving. Oversized primary bedroom w/ vaulted ceiling & Bay window. Other fine features include new carpeting & recessed lighting to be installed, new int&ext paint to be completed, large picture windows, double door entry, inside laundry room & 3-car garage. Community amenities include 2 tennis courts, pool & jacuzzi. Close to high-rated Warwick Elem & American High School. Easy access to walking/biking trail to Coyote Hills & Quarry Lakes.
- Current Status
- Active - Coming Soon
- Original Price
- $2,588,000
- List Price
- $2,588,000
- On Market Date
- Aug 26, 2025
- Property Type
- Detached
- D/N/S
- Quail Run
- Zip Code
- 94555
- MLS ID
- 41109428
- APN
- 543416115
- Year Built
- 1988
- Stories in Building
- 2
- Possession
- Close Of Escrow
- Data Source
- MAXEBRDI
- Origin MLS System
- BAY EAST
Cesar Chavez Middle School
Public 6-8 Middle
Students: 1210 Distance: 0.3mi
Peace Terrace Academy
Private K-8 Elementary, Religious, Core Knowledge
Students: 92 Distance: 0.6mi
Union City Christian School
Private K-12 Combined Elementary And Secondary, Religious, Coed
Students: 71 Distance: 0.7mi
Ardenwood Elementary School
Public K-6 Elementary
Students: 963 Distance: 1.0mi
Warwick Elementary School
Public K-6 Elementary
Students: 912 Distance: 1.1mi
Tom Kitayama Elementary School
Public K-5 Elementary
Students: 776 Distance: 1.1mi
- Bed
- 5
- Bath
- 3
- Parking
- 3
- Attached, Garage, Garage Door Opener
- SQ FT
- 3,893
- SQ FT Source
- Other
- Lot SQ FT
- 8,914.0
- Lot Acres
- 0.21 Acres
- Pool Info
- None, Community
- Kitchen
- Dishwasher, Double Oven, Gas Range, Grill Built-in, Oven, Refrigerator, 220 Volt Outlet, Breakfast Nook, Stone Counters, Disposal, Gas Range/Cooktop, Kitchen Island, Oven Built-in, Updated Kitchen, Wet Bar
- Cooling
- None
- Disclosures
- Nat Hazard Disclosure, Disclosure Package Avail
- Entry Level
- Exterior Details
- Back Yard, Front Yard, Sprinklers Automatic
- Flooring
- Tile, Carpet
- Foundation
- Fire Place
- Brick, Family Room
- Heating
- Zoned, Natural Gas
- Laundry
- Hookups Only, Laundry Room
- Upper Level
- 3 Bedrooms, 2 Baths, Primary Bedrm Suite - 1
- Main Level
- 1 Bedroom, 1 Bath, Laundry Facility, No Steps to Entry, Main Entry
- Views
- Other
- Possession
- Close Of Escrow
- Basement
- Crawl Space
- Architectural Style
- Mediterranean
- Non-Master Bathroom Includes
- Shower Over Tub, Tile, Tub
- Construction Status
- Existing
- Additional Miscellaneous Features
- Back Yard, Front Yard, Sprinklers Automatic
- Location
- Level, Premium Lot
- Pets
- Yes
- Roof
- Tile
- Water and Sewer
- Public
- Fee
- $105
MLS and other Information regarding properties for sale as shown in Theo have been obtained from various sources such as sellers, public records, agents and other third parties. This information may relate to the condition of the property, permitted or unpermitted uses, zoning, square footage, lot size/acreage or other matters affecting value or desirability. Unless otherwise indicated in writing, neither brokers, agents nor Theo have verified, or will verify, such information. If any such information is important to buyer in determining whether to buy, the price to pay or intended use of the property, buyer is urged to conduct their own investigation with qualified professionals, satisfy themselves with respect to that information, and to rely solely on the results of that investigation.
School data provided by GreatSchools. School service boundaries are intended to be used as reference only. To verify enrollment eligibility for a property, contact the school directly.



